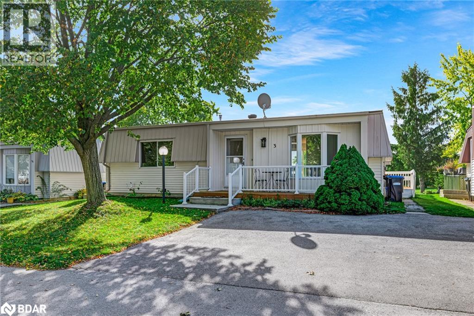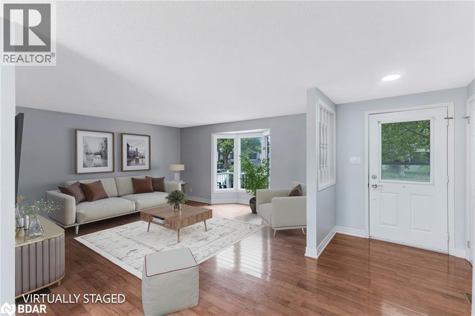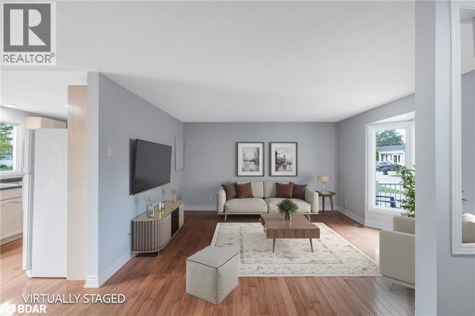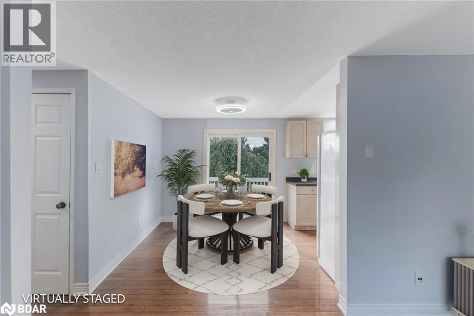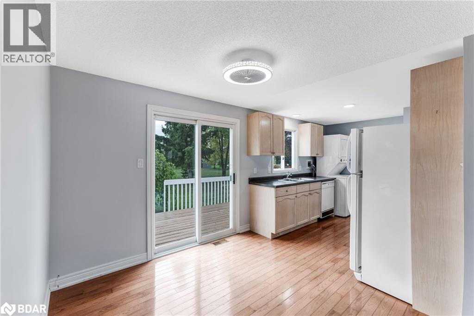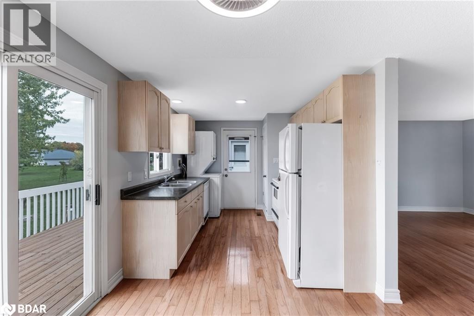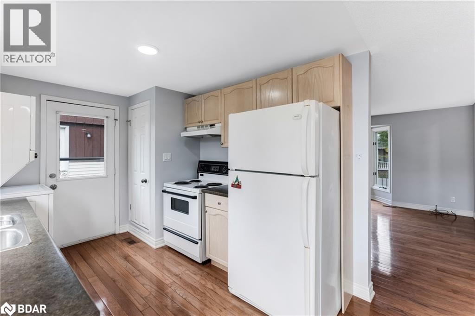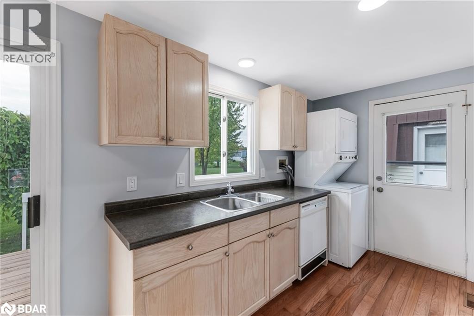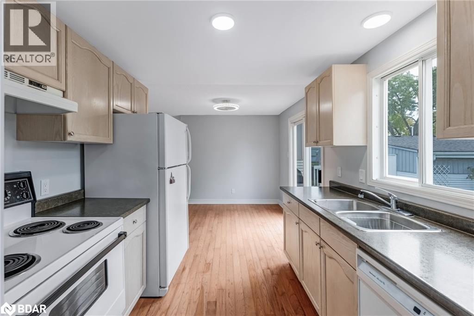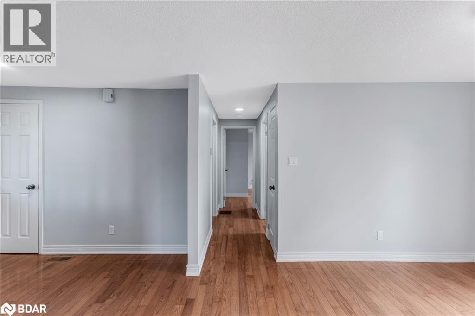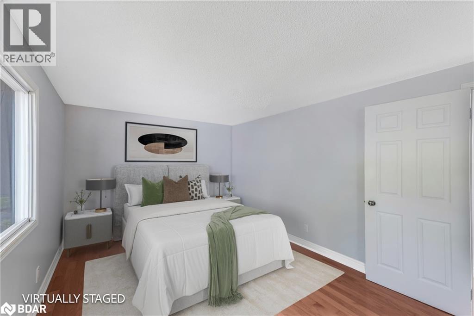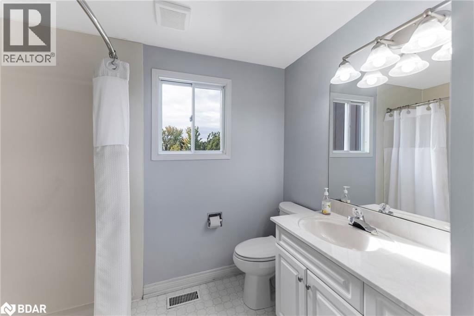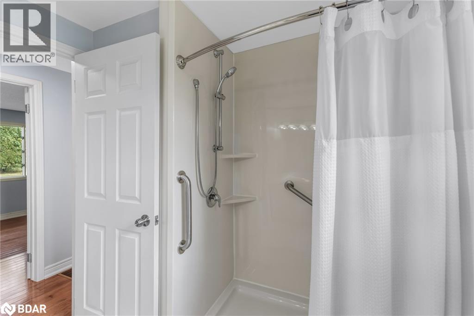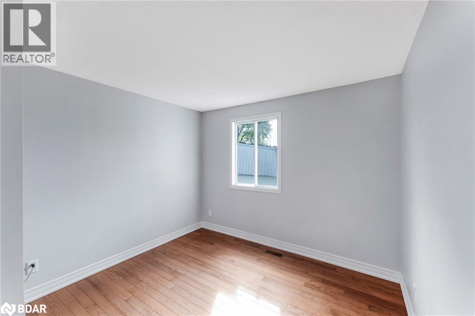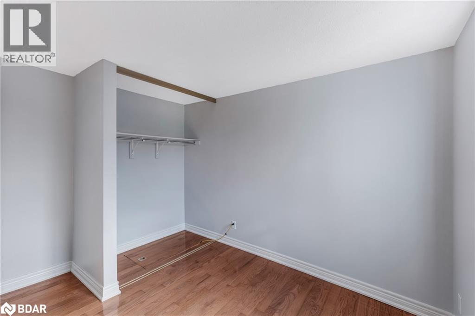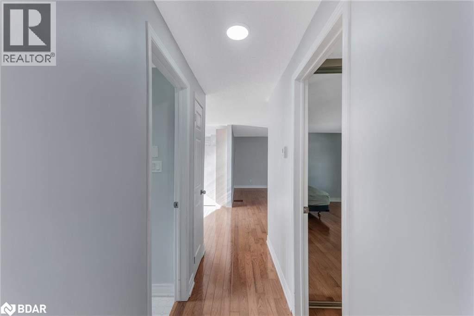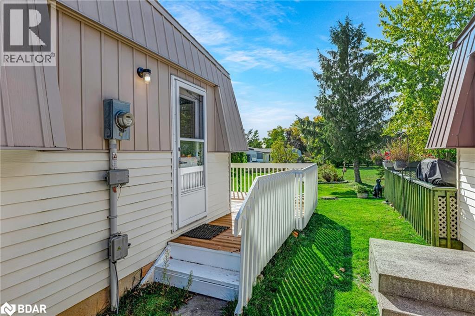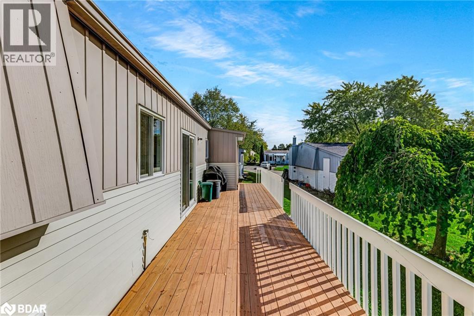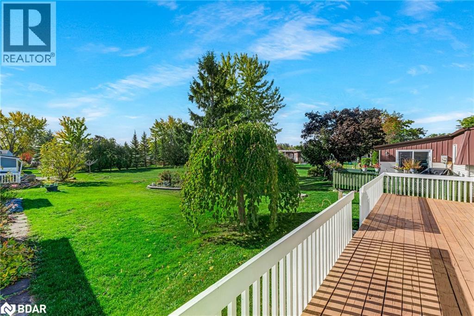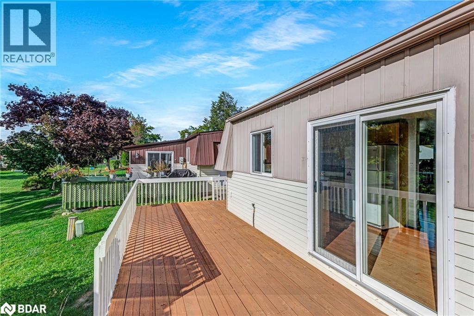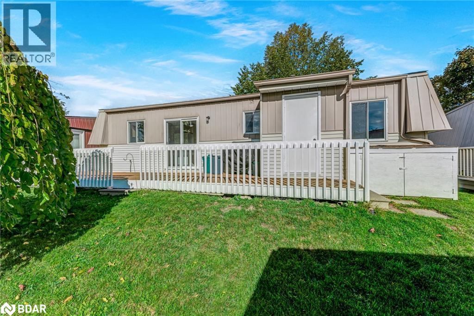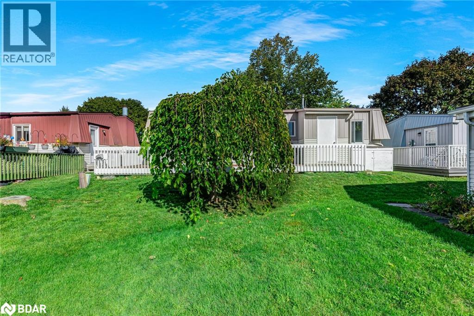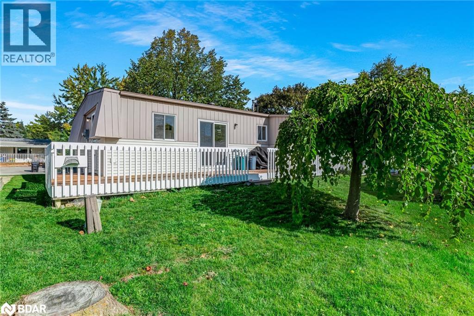3 Comforts Cove Innisfil, Ontario L9S 1S3
$314,000
Welcome to this beautifully updated 2-bedroom, 1-bath bungalow nestled on a quiet court within a desirable 55+ adult land lease community. This charming home has been tastefully renovated throughout, offering a bright and modern open-concept layout perfect for comfortable living. Enjoy peaceful mornings or relaxing evenings with views of the lush green space that this property backs onto. Located on a tranquil street, this move-in-ready home offers the ideal blend of comfort, convenience, and community living. Land Lease fees are as follows- Rent:$855.00, Site Taxes $51.40, Home Tax $104 Total: $1010.40/month (id:50886)
Property Details
| MLS® Number | 40779826 |
| Property Type | Single Family |
| Amenities Near By | Beach, Golf Nearby, Marina, Place Of Worship, Shopping |
| Community Features | Community Centre |
| Features | Conservation/green Belt, Country Residential |
| Parking Space Total | 2 |
| Pool Type | Inground Pool |
Building
| Bathroom Total | 1 |
| Bedrooms Above Ground | 2 |
| Bedrooms Total | 2 |
| Appliances | Dishwasher, Dryer, Refrigerator, Stove, Washer |
| Architectural Style | Bungalow |
| Basement Type | None |
| Construction Style Attachment | Detached |
| Cooling Type | Central Air Conditioning |
| Exterior Finish | Aluminum Siding |
| Foundation Type | Unknown |
| Heating Fuel | Natural Gas |
| Heating Type | Forced Air |
| Stories Total | 1 |
| Size Interior | 876 Ft2 |
| Type | House |
| Utility Water | Community Water System |
Land
| Acreage | No |
| Land Amenities | Beach, Golf Nearby, Marina, Place Of Worship, Shopping |
| Sewer | Municipal Sewage System |
| Size Total Text | Under 1/2 Acre |
| Zoning Description | R1 |
Rooms
| Level | Type | Length | Width | Dimensions |
|---|---|---|---|---|
| Main Level | Bedroom | 11'3'' x 9'6'' | ||
| Main Level | Primary Bedroom | 15'1'' x 10'4'' | ||
| Main Level | 4pc Bathroom | Measurements not available | ||
| Main Level | Kitchen | 10'6'' x 8'7'' | ||
| Main Level | Dining Room | 9'0'' x 8'7'' | ||
| Main Level | Living Room | 19'6'' x 14'8'' |
https://www.realtor.ca/real-estate/29002272/3-comforts-cove-innisfil
Contact Us
Contact us for more information
Frank Polsinello
Broker
www.polsinello.ca/
www.facebook.com/PolsinelloTeam/
ca.linkedin.com/in/polsinelloteam
twitter.com/PolsinelloTeam
www.instagram.com/polsinelloteam/
4711 Yonge St 10 Floor, Unit: Suite B
Toronto, Ontario M2N 6K8
(866) 530-7737
www.exprealty.ca/

