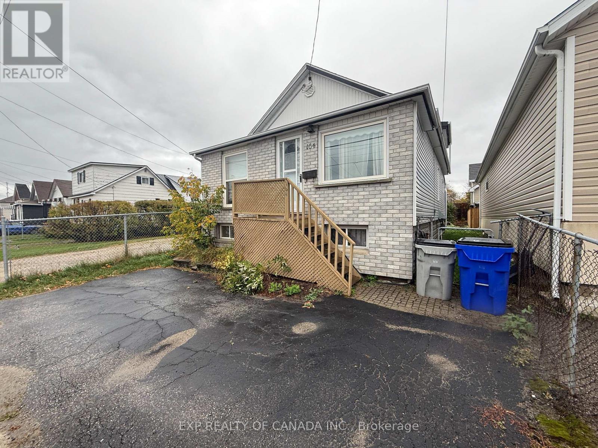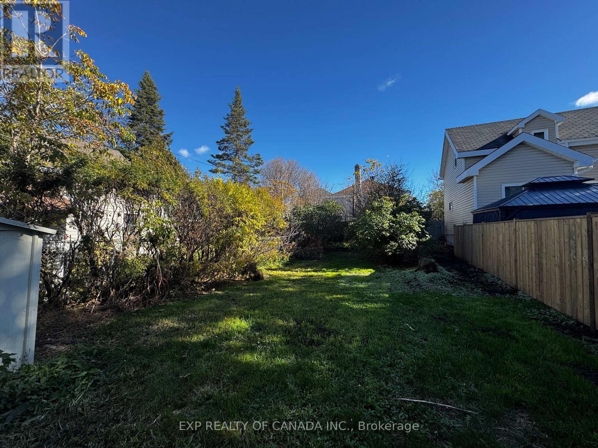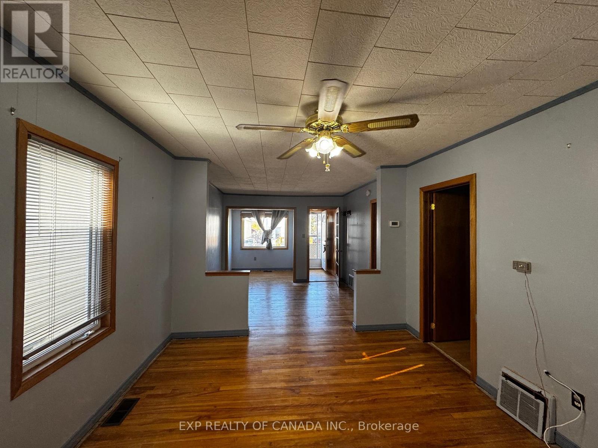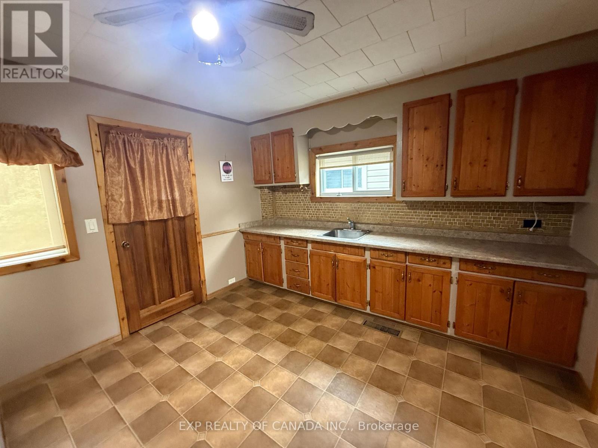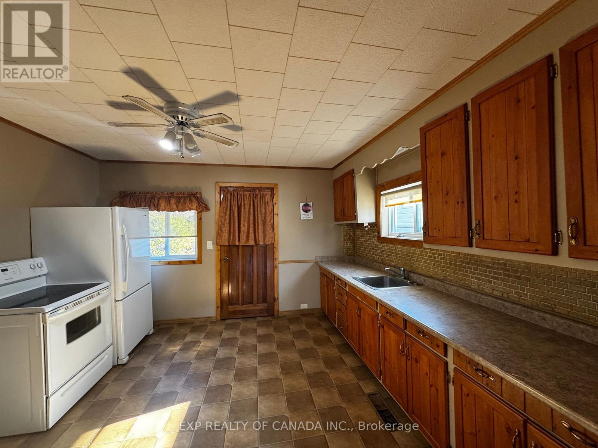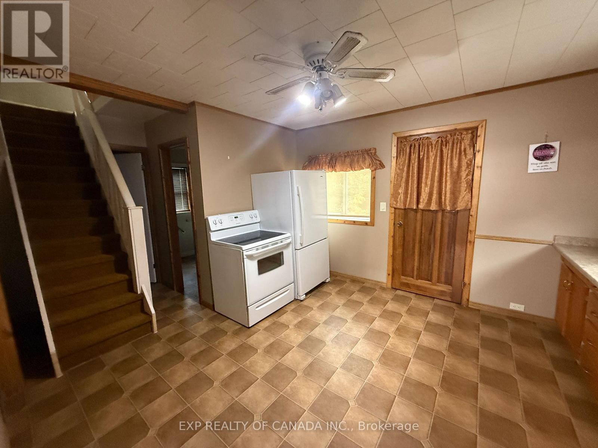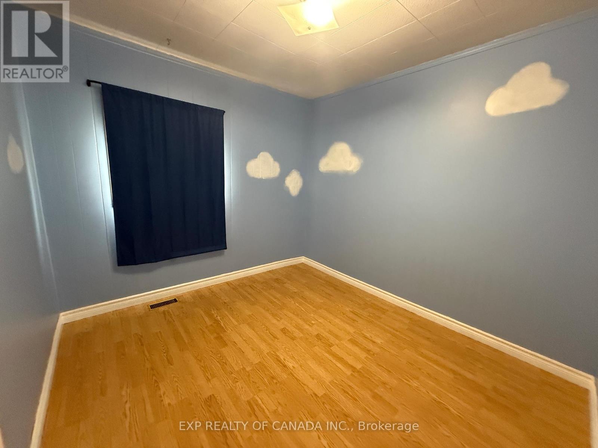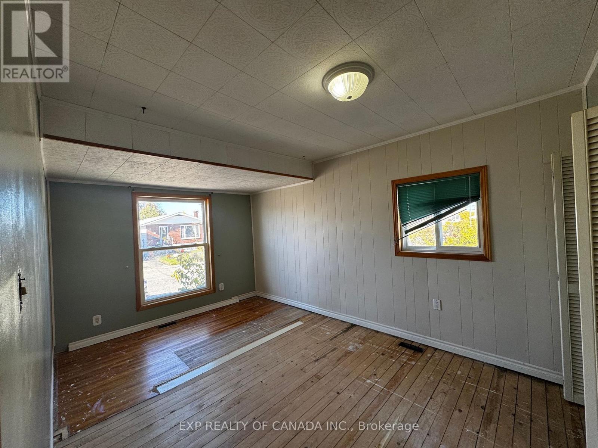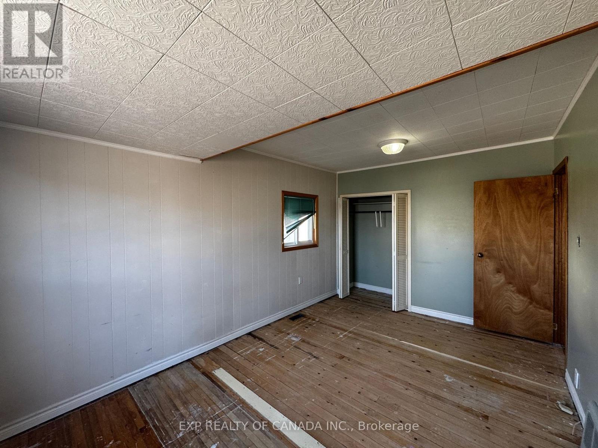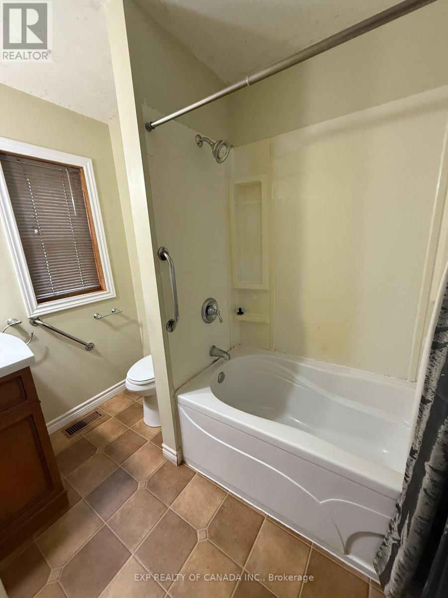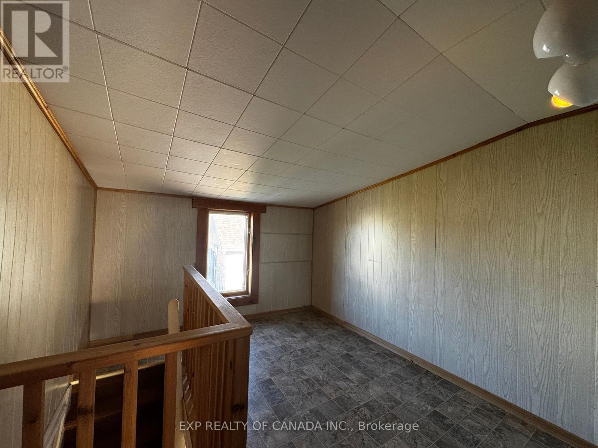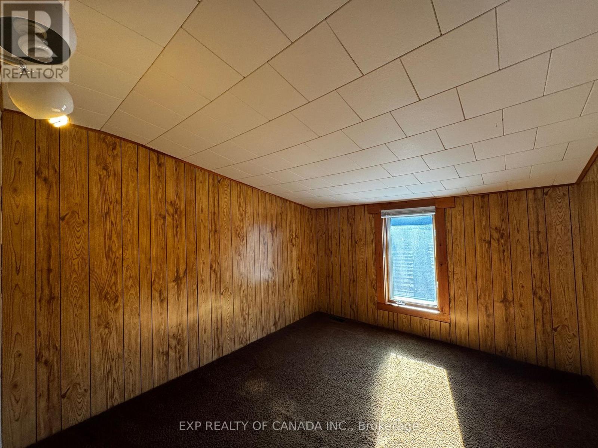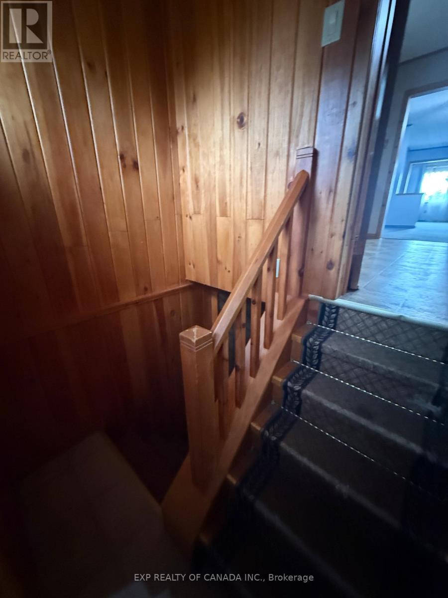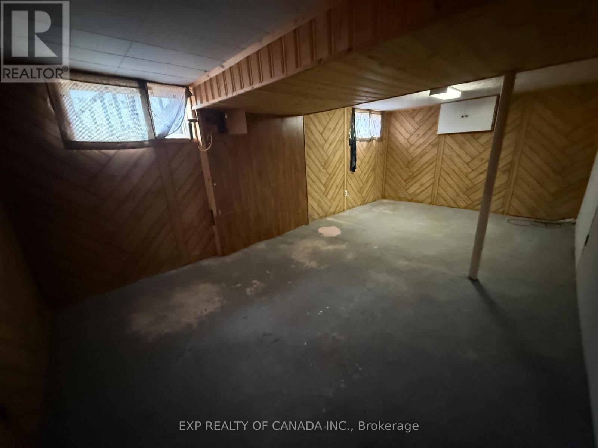164 Birch Street N Timmins, Ontario P4N 6E2
3 Bedroom
1 Bathroom
1,100 - 1,500 ft2
Forced Air
$143,000
Charming 3 bedroom, 1 bathroom home featuring a cozy main floor layout with two bedrooms and a bright living space. The second-floor loft offers a versatile area along with an additional bedroom-perfect for guests or an office. The unfinished basement provides plenty of storage or potential to make it your own by finishing it to your liking! (id:50886)
Property Details
| MLS® Number | T12467975 |
| Property Type | Single Family |
| Community Name | TNE - Central |
| Parking Space Total | 1 |
Building
| Bathroom Total | 1 |
| Bedrooms Above Ground | 3 |
| Bedrooms Total | 3 |
| Basement Development | Unfinished |
| Basement Type | N/a (unfinished) |
| Construction Style Attachment | Detached |
| Exterior Finish | Brick, Vinyl Siding |
| Foundation Type | Block |
| Heating Fuel | Natural Gas |
| Heating Type | Forced Air |
| Stories Total | 2 |
| Size Interior | 1,100 - 1,500 Ft2 |
| Type | House |
| Utility Water | Municipal Water |
Parking
| No Garage |
Land
| Acreage | No |
| Sewer | Sanitary Sewer |
| Size Depth | 119 Ft ,9 In |
| Size Frontage | 29 Ft |
| Size Irregular | 29 X 119.8 Ft |
| Size Total Text | 29 X 119.8 Ft |
| Zoning Description | Na-r3 |
Rooms
| Level | Type | Length | Width | Dimensions |
|---|---|---|---|---|
| Second Level | Bedroom 3 | 2.847 m | 3.2 m | 2.847 m x 3.2 m |
| Second Level | Loft | 3.243 m | 1.939 m | 3.243 m x 1.939 m |
| Basement | Utility Room | 8.219 m | 4.612 m | 8.219 m x 4.612 m |
| Basement | Recreational, Games Room | 6.155 m | 3.309 m | 6.155 m x 3.309 m |
| Main Level | Living Room | 6.616 m | 3.357 m | 6.616 m x 3.357 m |
| Main Level | Kitchen | 3.425 m | 3.78 m | 3.425 m x 3.78 m |
| Main Level | Bedroom | 3.024 m | 4.646 m | 3.024 m x 4.646 m |
| Main Level | Bedroom 2 | 3.01 m | 2.832 m | 3.01 m x 2.832 m |
| Main Level | Bathroom | 1.645 m | 2.551 m | 1.645 m x 2.551 m |
Utilities
| Cable | Available |
| Electricity | Installed |
| Sewer | Installed |
https://www.realtor.ca/real-estate/29001607/164-birch-street-n-timmins-tne-central-tne-central
Contact Us
Contact us for more information
Brooklyn Hack
Salesperson
Exp Realty Of Canada Inc.
16 Cedar St. S.
Timmins, Ontario P4N 2G4
16 Cedar St. S.
Timmins, Ontario P4N 2G4
(866) 530-7737
Michel Blais
Broker
Exp Realty Of Canada Inc.
16 Cedar St. S.
Timmins, Ontario P4N 2G4
16 Cedar St. S.
Timmins, Ontario P4N 2G4
(866) 530-7737

