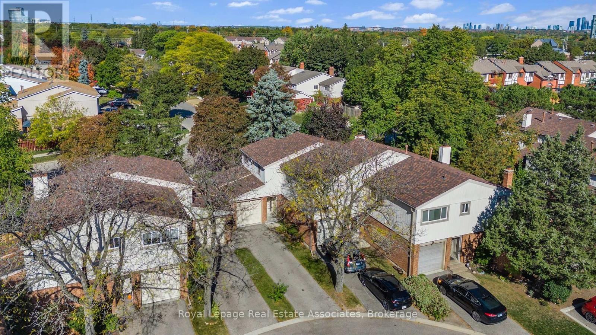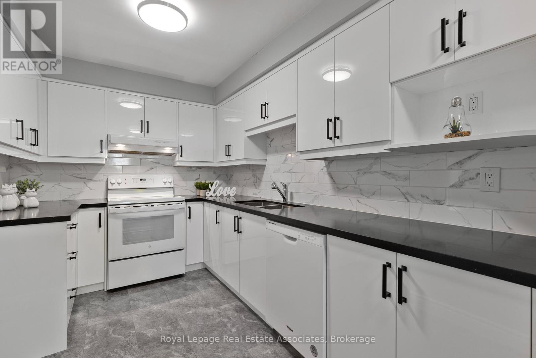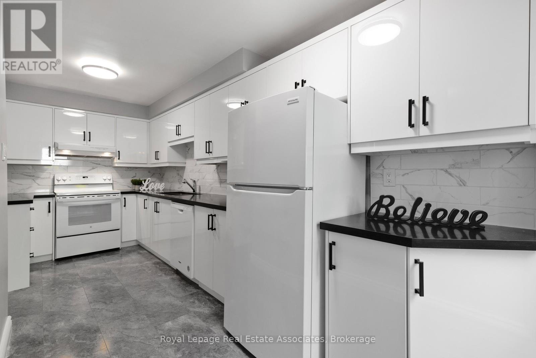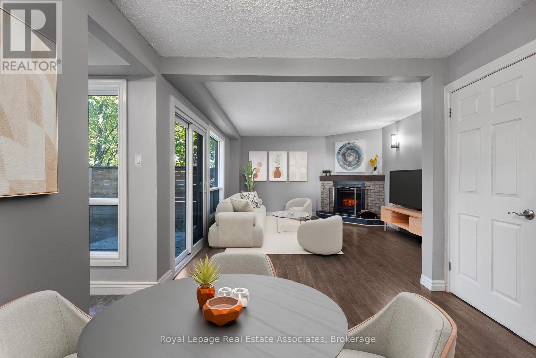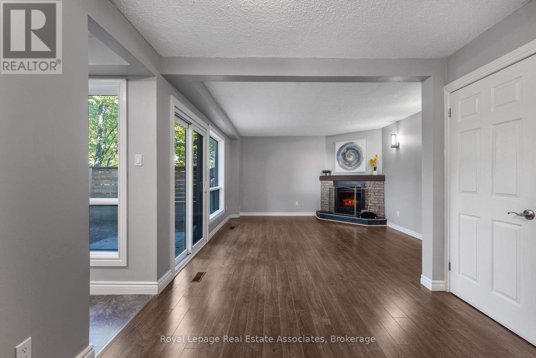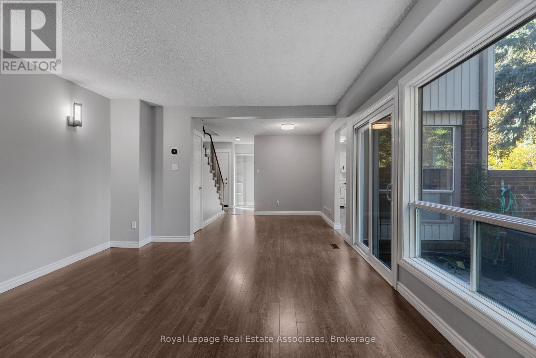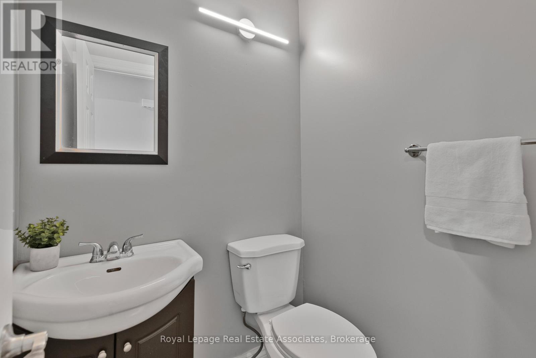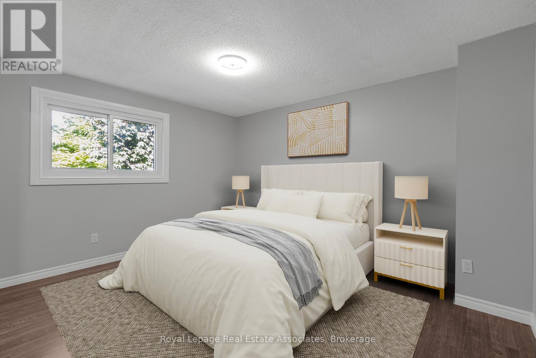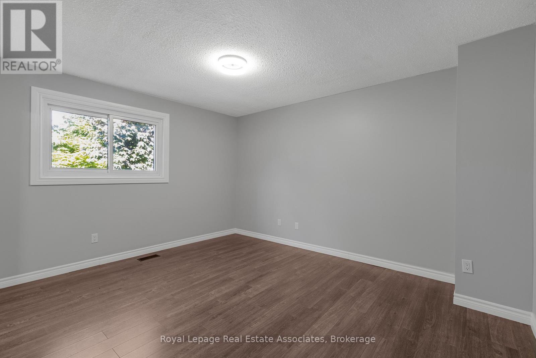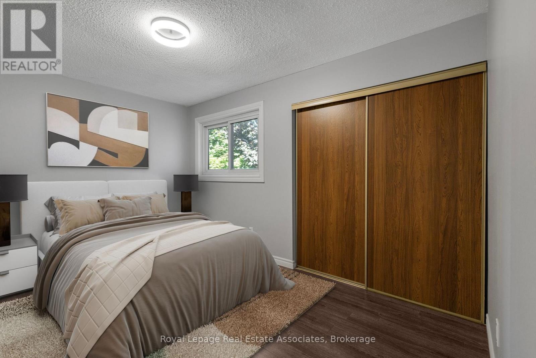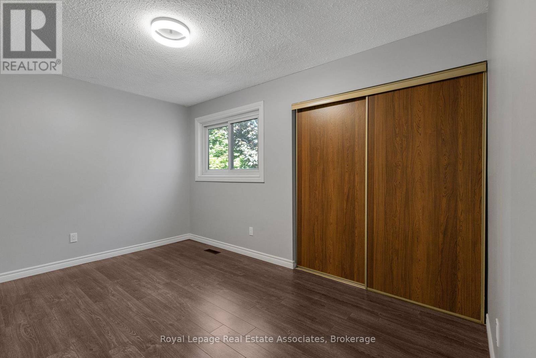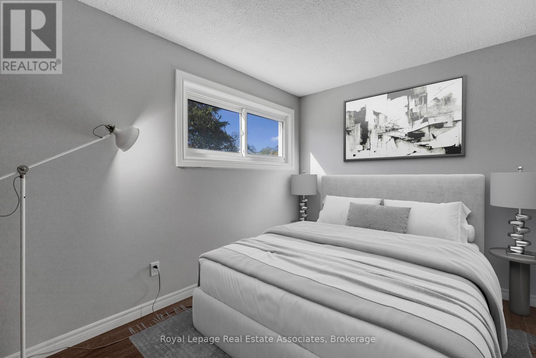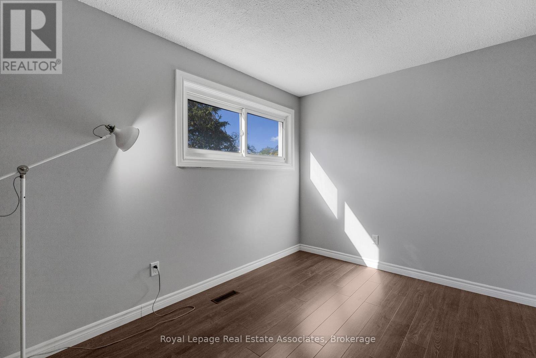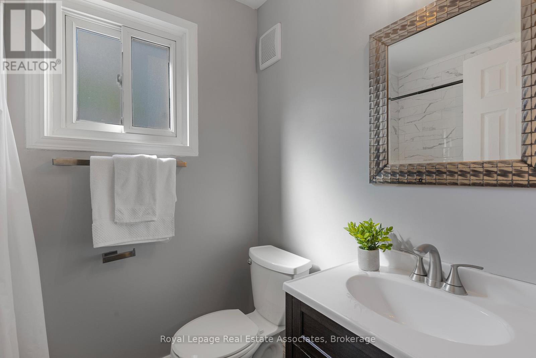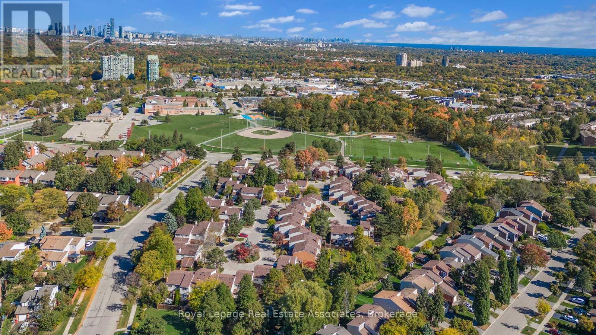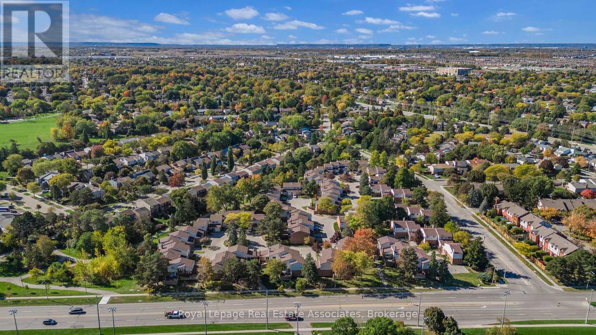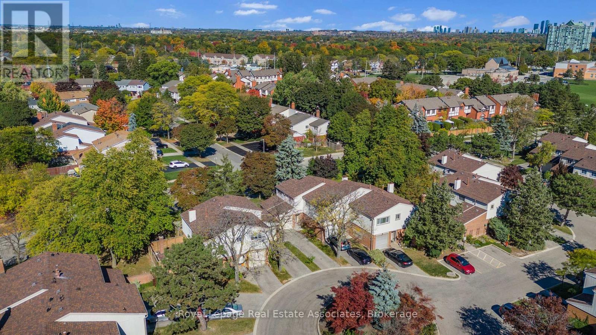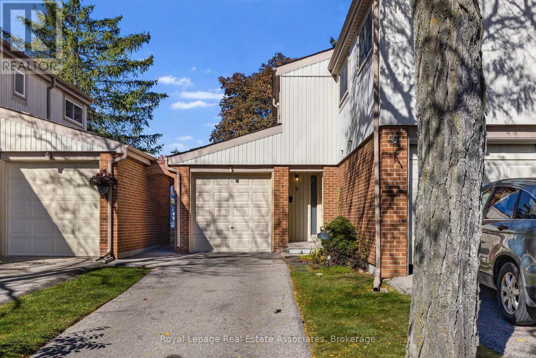7 - 3339 Council Ring Road Mississauga, Ontario L5L 2A9
$664,900Maintenance, Insurance, Common Area Maintenance, Water, Parking, Cable TV
$583.76 Monthly
Maintenance, Insurance, Common Area Maintenance, Water, Parking, Cable TV
$583.76 MonthlyRare Find in Erin Mills! Discover this end-unit family-friendly condo townhouse with all the perks - including your own fenced backyard, perfect for kids and pets . Enjoy 3 parking spaces (garage + 2 additional spots) . Inside, you will find 3 spacious bedrooms, 2 baths, an updated kitchen, and a finished basement ideal for movie nights or playtime. Located beside the Glen Erin Trail, just steps to parks, schools, and shopping, with easy access to Credit Valley Hospital and UTM. Water and Bell Fibe Internet & TV are included in the maintenance fees. Furnace and AC replaced December 2022. This one truly checks all the boxes - don't miss your chance to call it home! (id:50886)
Property Details
| MLS® Number | W12468442 |
| Property Type | Single Family |
| Community Name | Erin Mills |
| Amenities Near By | Park, Place Of Worship, Public Transit, Schools, Hospital |
| Community Features | Pet Restrictions |
| Equipment Type | Water Heater |
| Parking Space Total | 3 |
| Rental Equipment Type | Water Heater |
| Structure | Patio(s) |
Building
| Bathroom Total | 2 |
| Bedrooms Above Ground | 3 |
| Bedrooms Total | 3 |
| Age | 31 To 50 Years |
| Amenities | Visitor Parking, Fireplace(s), Separate Heating Controls |
| Appliances | Dishwasher, Dryer, Stove, Washer, Refrigerator |
| Basement Development | Partially Finished |
| Basement Type | N/a (partially Finished) |
| Cooling Type | Central Air Conditioning |
| Exterior Finish | Aluminum Siding, Brick |
| Fireplace Present | Yes |
| Fireplace Total | 1 |
| Flooring Type | Laminate, Tile |
| Half Bath Total | 1 |
| Heating Fuel | Natural Gas |
| Heating Type | Forced Air |
| Stories Total | 2 |
| Size Interior | 1,200 - 1,399 Ft2 |
| Type | Row / Townhouse |
Parking
| Attached Garage | |
| Garage |
Land
| Acreage | No |
| Fence Type | Fenced Yard |
| Land Amenities | Park, Place Of Worship, Public Transit, Schools, Hospital |
| Zoning Description | Rm5 |
Rooms
| Level | Type | Length | Width | Dimensions |
|---|---|---|---|---|
| Second Level | Primary Bedroom | 4.04 m | 4.7 m | 4.04 m x 4.7 m |
| Second Level | Bedroom 2 | 4.01 m | 2.9 m | 4.01 m x 2.9 m |
| Second Level | Bedroom 3 | 4.01 m | 2.57 m | 4.01 m x 2.57 m |
| Second Level | Bathroom | 2.16 m | 1.47 m | 2.16 m x 1.47 m |
| Lower Level | Utility Room | 3 m | 1.04 m | 3 m x 1.04 m |
| Lower Level | Recreational, Games Room | 4.04 m | 6.22 m | 4.04 m x 6.22 m |
| Lower Level | Laundry Room | 1.85 m | 5.41 m | 1.85 m x 5.41 m |
| Main Level | Living Room | 4.04 m | 4.8 m | 4.04 m x 4.8 m |
| Main Level | Dining Room | 2.97 m | 3 m | 2.97 m x 3 m |
| Main Level | Kitchen | 2.54 m | 5.56 m | 2.54 m x 5.56 m |
| Main Level | Bathroom | 1.47 m | 1.27 m | 1.47 m x 1.27 m |
Contact Us
Contact us for more information
Michele Dunlop
Broker
(905) 278-8866
(905) 278-8881

