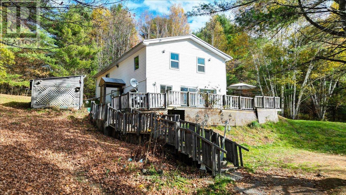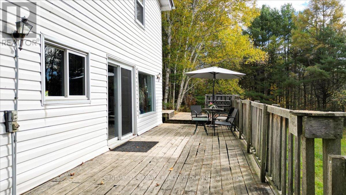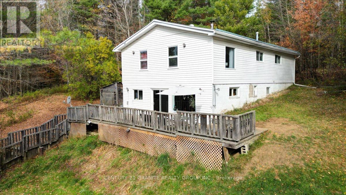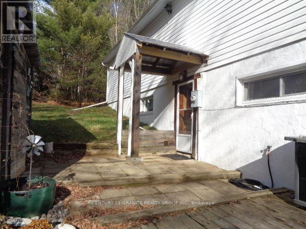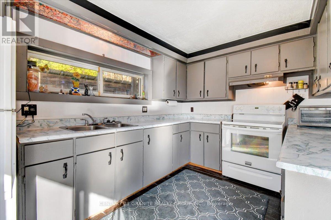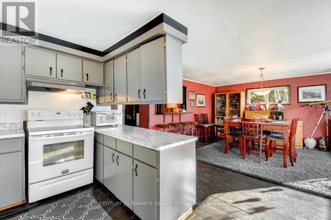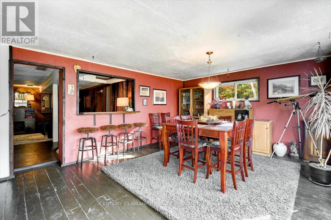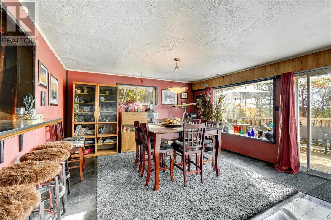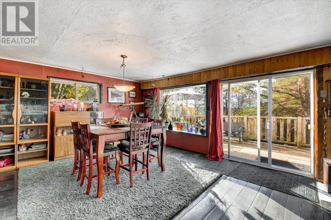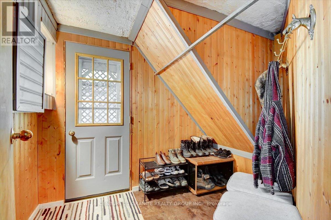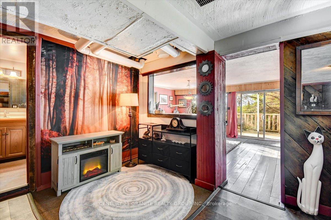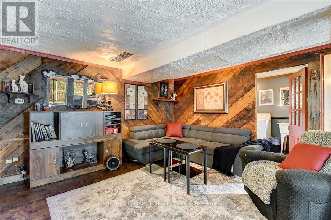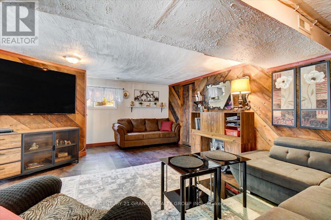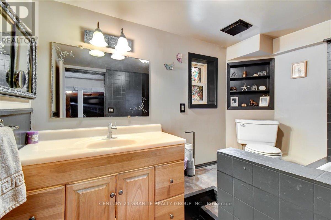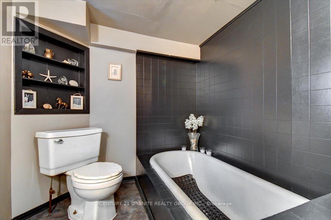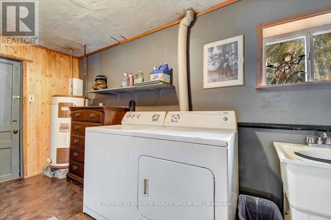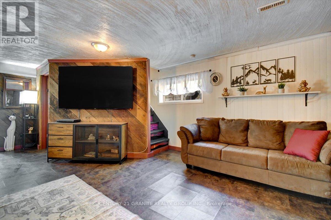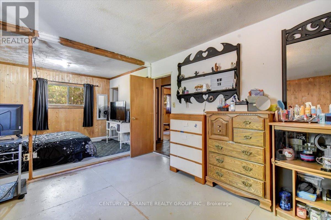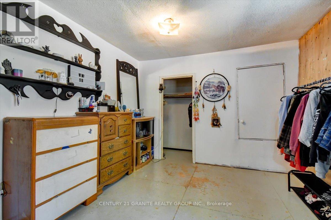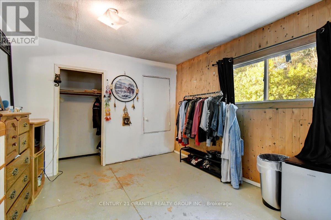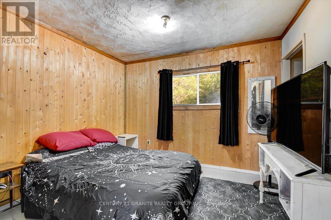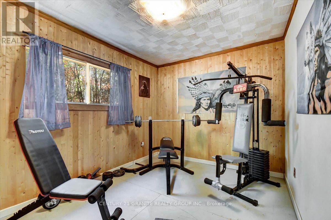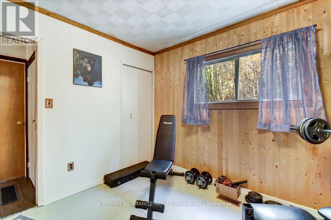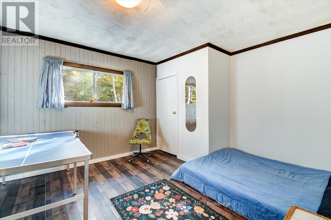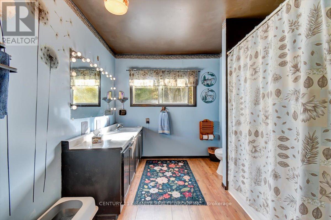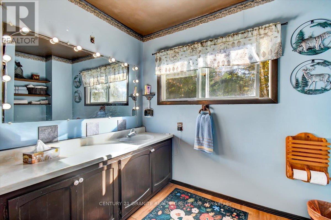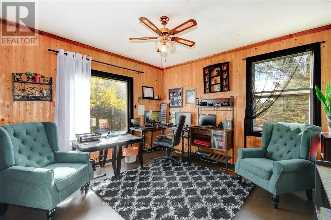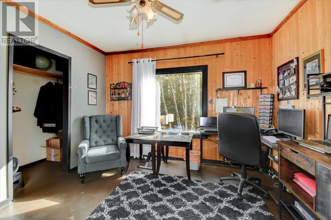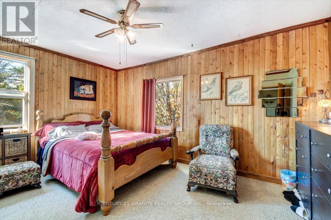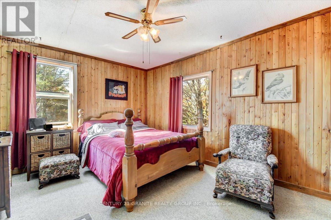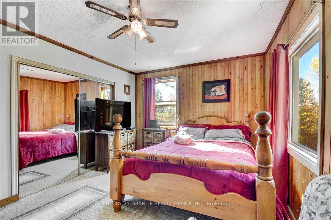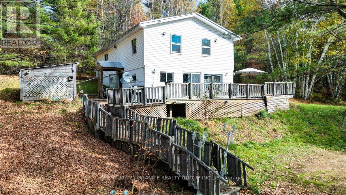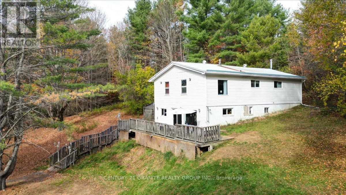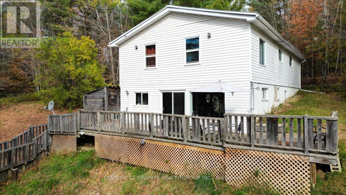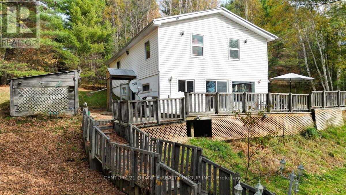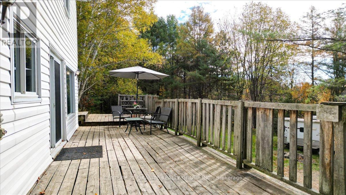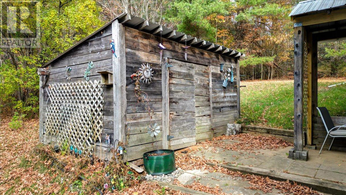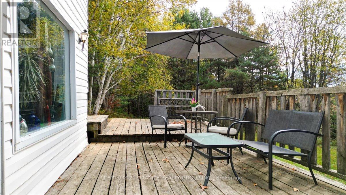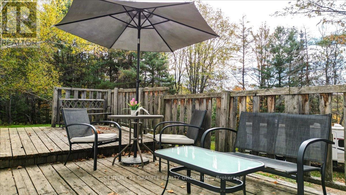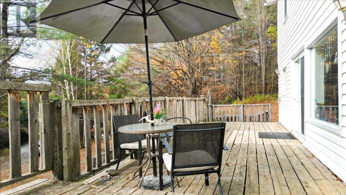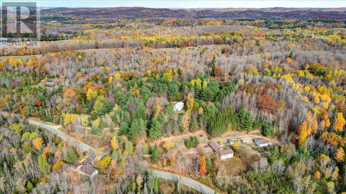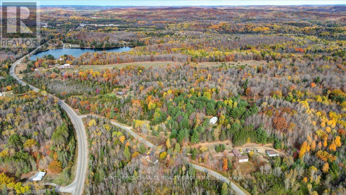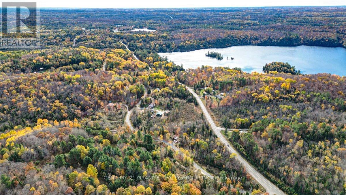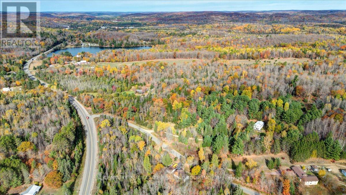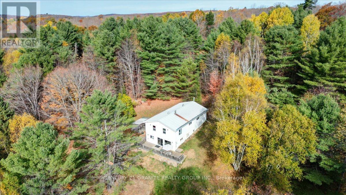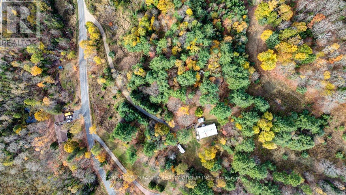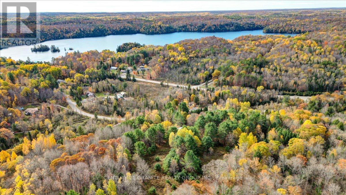482 Old L'amable Road Bancroft, Ontario K0L 1C0
$449,000
31 Acres Minutes from Downtown Bancroft! It's hard to believe such a beautiful 30-acre property sits just minutes from town - offering the perfect mix of convenience, space, and nature. The land is well-treed and rolling, with frontage on two roads, providing excellent privacy and potential for future severance. Neighborhood Bonus: Public access to Lake L'Amable's beach and boat launch is right on your street - perfect for swimming, boating, and fishing! The spacious 5-bedroom home is solid and functional, ready for a new owner to bring fresh ideas and updates. A little elbow grease will go a long way here! Enjoy the deck, peaceful surroundings, and endless room to roam - an ideal setting for large families, hobbyists, or nature lovers looking for their next project and private escape. Value priced and waiting for your touch! (id:50886)
Property Details
| MLS® Number | X12468588 |
| Property Type | Single Family |
| Community Name | Dungannon Ward |
| Community Features | School Bus |
| Equipment Type | Water Heater - Electric |
| Features | Wooded Area, Irregular Lot Size, Rolling |
| Parking Space Total | 8 |
| Rental Equipment Type | Water Heater - Electric |
| Structure | Deck |
Building
| Bathroom Total | 2 |
| Bedrooms Above Ground | 5 |
| Bedrooms Total | 5 |
| Age | 31 To 50 Years |
| Appliances | Water Heater, Dryer, Stove, Washer, Refrigerator |
| Basement Type | Crawl Space |
| Construction Style Attachment | Detached |
| Cooling Type | None |
| Exterior Finish | Vinyl Siding |
| Heating Fuel | Electric |
| Heating Type | Forced Air |
| Stories Total | 2 |
| Size Interior | 2,000 - 2,500 Ft2 |
| Type | House |
| Utility Water | Drilled Well |
Parking
| No Garage |
Land
| Acreage | Yes |
| Sewer | Septic System |
| Size Depth | 2056 Ft |
| Size Frontage | 592 Ft |
| Size Irregular | 592 X 2056 Ft |
| Size Total Text | 592 X 2056 Ft|25 - 50 Acres |
| Zoning Description | Ru |
Rooms
| Level | Type | Length | Width | Dimensions |
|---|---|---|---|---|
| Second Level | Bedroom 4 | 3.85 m | 3.61 m | 3.85 m x 3.61 m |
| Second Level | Bedroom 5 | 6.53 m | 3.34 m | 6.53 m x 3.34 m |
| Second Level | Bathroom | 2.78 m | 3.61 m | 2.78 m x 3.61 m |
| Second Level | Primary Bedroom | 4.56 m | 3.34 m | 4.56 m x 3.34 m |
| Second Level | Bedroom 2 | 2.8 m | 3.6 m | 2.8 m x 3.6 m |
| Second Level | Bedroom 3 | 3.55 m | 3.7 m | 3.55 m x 3.7 m |
| Main Level | Kitchen | 4.34 m | 2.8 m | 4.34 m x 2.8 m |
| Main Level | Dining Room | 4.33 m | 5.05 m | 4.33 m x 5.05 m |
| Main Level | Living Room | 6.33 m | 5.75 m | 6.33 m x 5.75 m |
| Main Level | Workshop | 3.04 m | 5.18 m | 3.04 m x 5.18 m |
| Main Level | Other | 2.32 m | 2.57 m | 2.32 m x 2.57 m |
| Main Level | Laundry Room | 4.03 m | 2.57 m | 4.03 m x 2.57 m |
| Main Level | Bathroom | 2.92 m | 2 m | 2.92 m x 2 m |
Contact Us
Contact us for more information
Emma Kearns
Broker
bancroftwaterfront.com/
www.facebook.com/BancroftCentury21AllSeasonsRealtyEmmaKearns/
2 Hastings Street North Unit: 2
Bancroft, Ontario K0L 1C1
(613) 332-5500
(613) 332-3737
Ray Krupa
Broker
2 Hastings Street North Unit: 2
Bancroft, Ontario K0L 1C1
(613) 332-5500
(613) 332-3737

