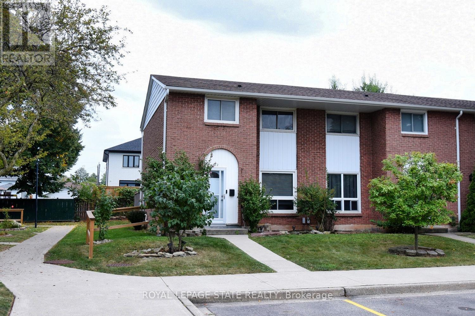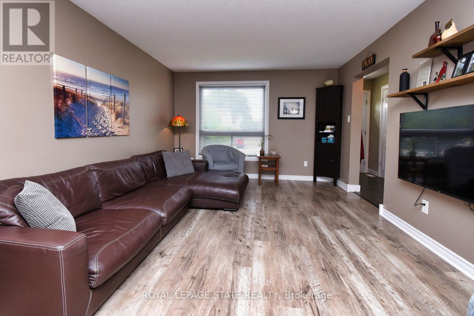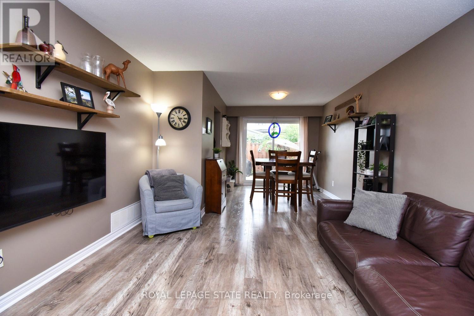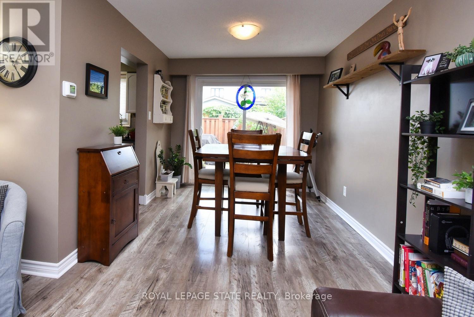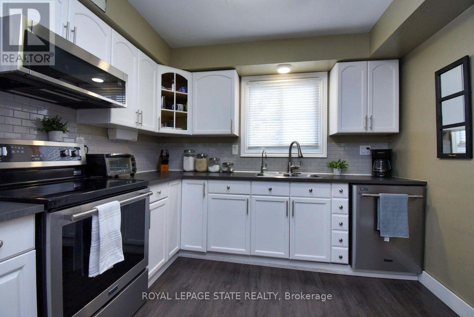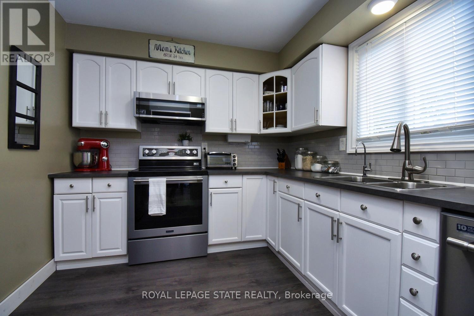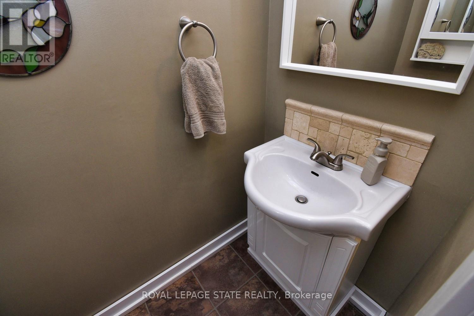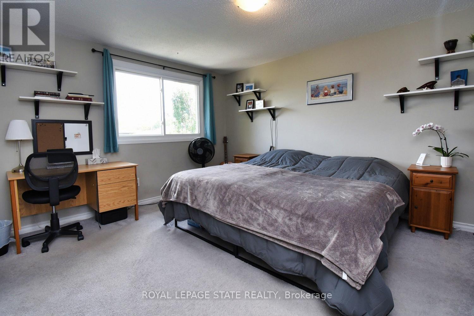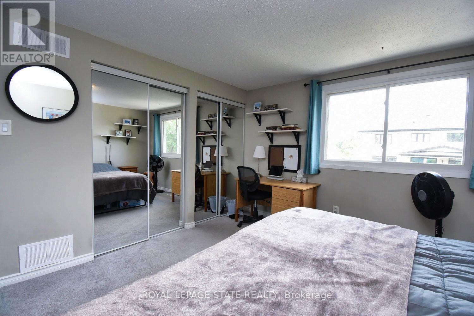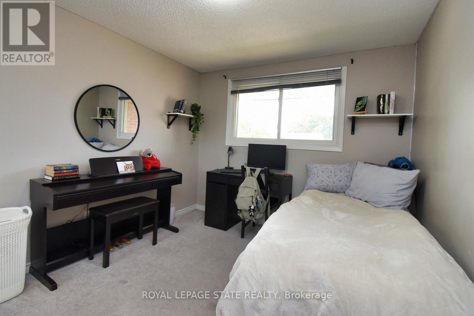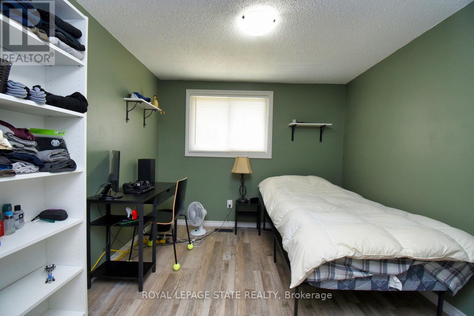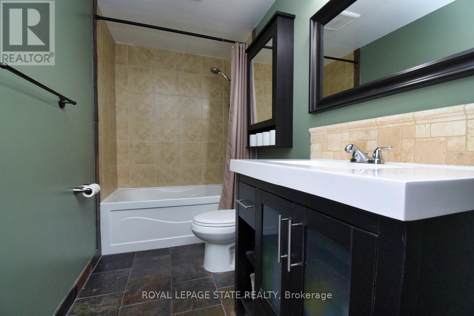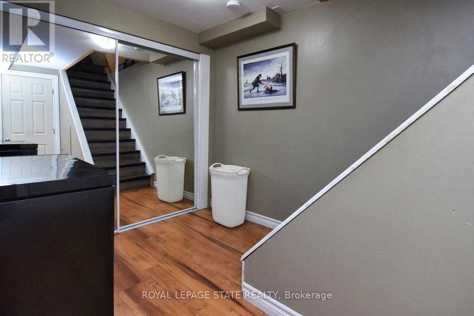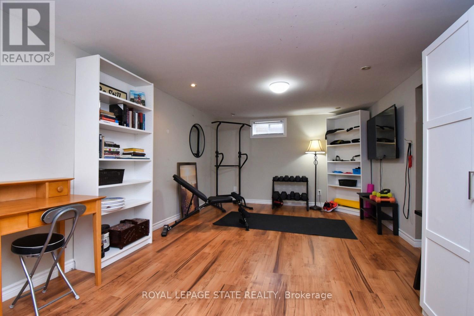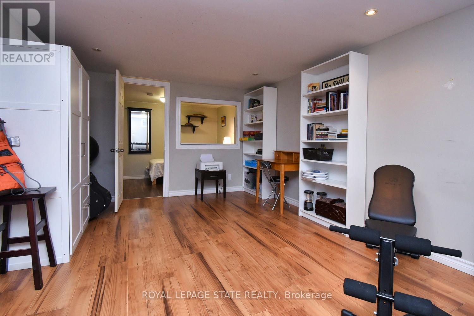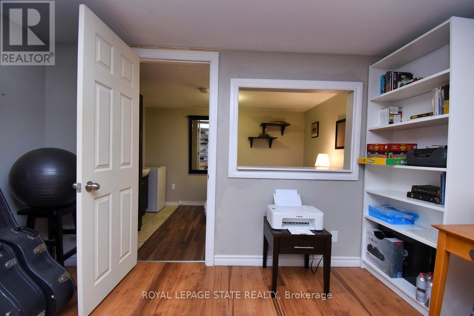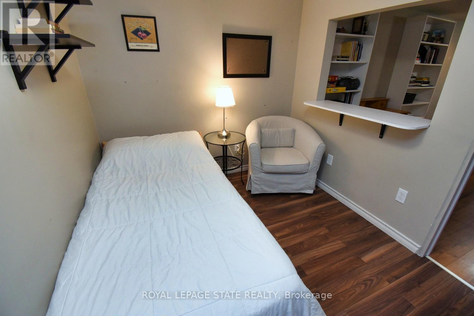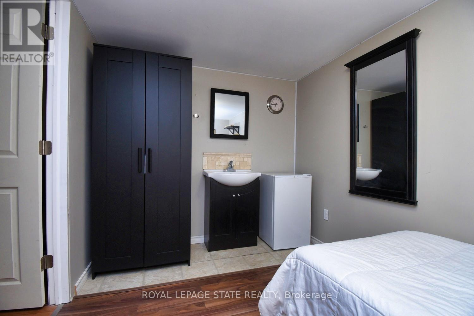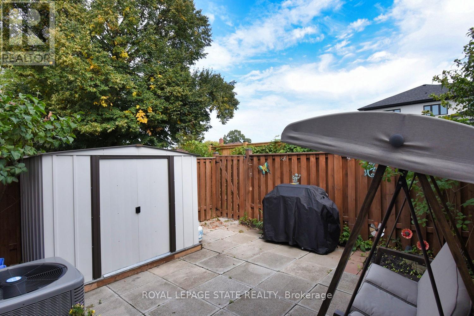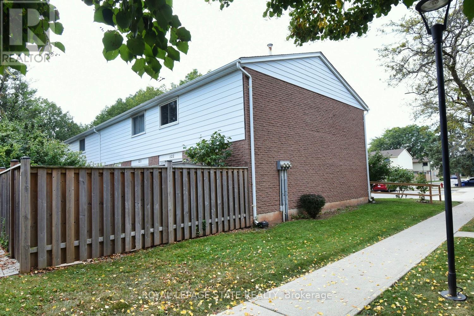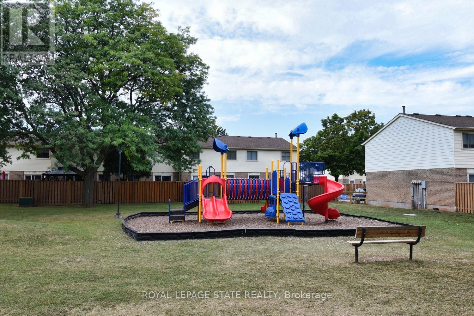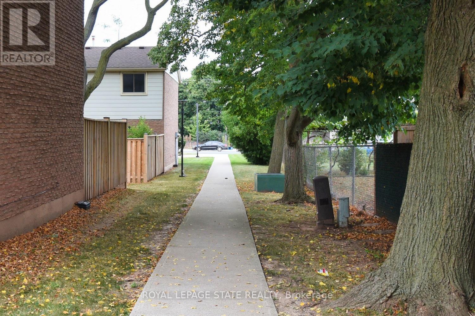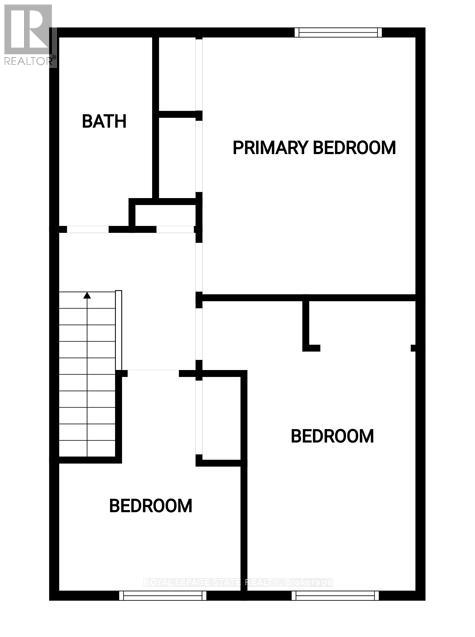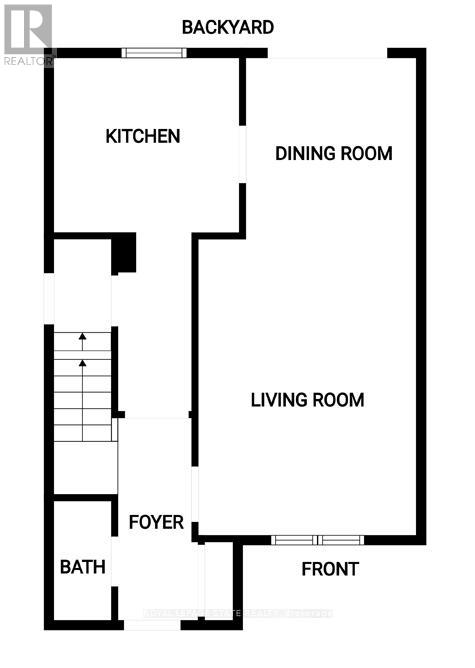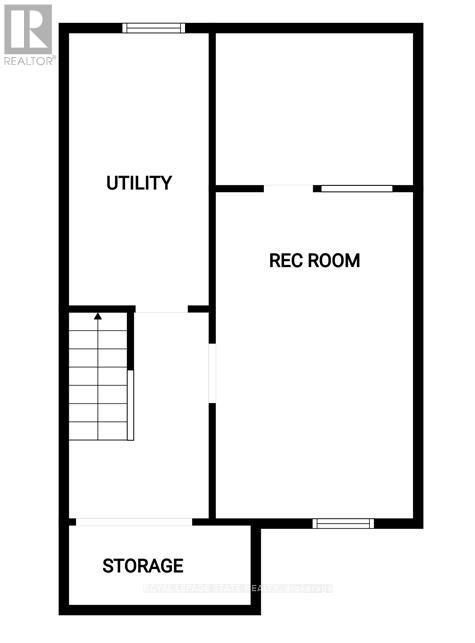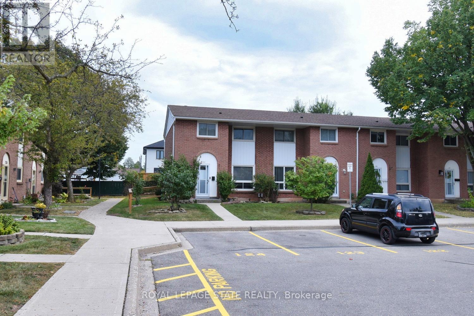122 - 150 Gateshead Crescent Hamilton, Ontario L8G 4A7
$550,000Maintenance, Common Area Maintenance, Insurance, Water, Cable TV
$420 Monthly
Maintenance, Common Area Maintenance, Insurance, Water, Cable TV
$420 MonthlyEnd Unit in Gateshead Manor, a fabulous 2 storey, 3 bedroom, 1-1/2 bathroom Townhome, this lovely family home is quite spacious, with plenty of room for the entire family, approximately 1247 square feet plus a great finished rec-room, (perfect place for the kids to hangout), living & dining rooms, sliding door off the dining room to a fully fenced yard, very affordable and well run complex, condo fees include parking (space 122), water, basic TV and much more, ideal Stoney Creek location near restaurants, shopping, pubic transit, coffee shops, schools, parks, public transit, medical offices and many other conveniences &amenities, please check out our virtual tour, a truly wonderful home! (id:50886)
Property Details
| MLS® Number | X12468355 |
| Property Type | Single Family |
| Community Name | Stoney Creek |
| Amenities Near By | Park, Public Transit, Place Of Worship, Schools |
| Community Features | Pet Restrictions |
| Equipment Type | Water Heater - Gas, Water Heater |
| Parking Space Total | 1 |
| Rental Equipment Type | Water Heater - Gas, Water Heater |
| Structure | Playground, Patio(s) |
Building
| Bathroom Total | 2 |
| Bedrooms Above Ground | 3 |
| Bedrooms Total | 3 |
| Age | 31 To 50 Years |
| Amenities | Visitor Parking |
| Appliances | Water Heater, Water Purifier, Dishwasher, Dryer, Microwave, Oven, Range, Stove, Washer, Refrigerator |
| Basement Development | Finished |
| Basement Type | Full (finished) |
| Cooling Type | Central Air Conditioning |
| Exterior Finish | Brick, Vinyl Siding |
| Fire Protection | Smoke Detectors |
| Foundation Type | Poured Concrete |
| Half Bath Total | 1 |
| Heating Fuel | Natural Gas |
| Heating Type | Forced Air |
| Stories Total | 2 |
| Size Interior | 1,200 - 1,399 Ft2 |
| Type | Row / Townhouse |
Parking
| No Garage |
Land
| Acreage | No |
| Fence Type | Fenced Yard |
| Land Amenities | Park, Public Transit, Place Of Worship, Schools |
| Zoning Description | Rm3 |
Rooms
| Level | Type | Length | Width | Dimensions |
|---|---|---|---|---|
| Second Level | Bathroom | 3.05 m | 1.52 m | 3.05 m x 1.52 m |
| Second Level | Bedroom | 3.91 m | 3.51 m | 3.91 m x 3.51 m |
| Second Level | Bedroom | 3.91 m | 2.84 m | 3.91 m x 2.84 m |
| Second Level | Bedroom | 4.14 m | 2.9 m | 4.14 m x 2.9 m |
| Basement | Utility Room | 4.57 m | 2.18 m | 4.57 m x 2.18 m |
| Basement | Recreational, Games Room | 5.61 m | 3.48 m | 5.61 m x 3.48 m |
| Basement | Other | 3.38 m | 2.31 m | 3.38 m x 2.31 m |
| Main Level | Bathroom | 1.96 m | 1.02 m | 1.96 m x 1.02 m |
| Main Level | Living Room | 5 m | 3.68 m | 5 m x 3.68 m |
| Main Level | Dining Room | 3.12 m | 2.74 m | 3.12 m x 2.74 m |
| Main Level | Kitchen | 3.05 m | 2.92 m | 3.05 m x 2.92 m |
Contact Us
Contact us for more information
Colette Rejeanne Cooper
Broker
(905) 719-9561
www.colettecooper.com/
@colettecooper/
1122 Wilson St West #200
Ancaster, Ontario L9G 3K9
(905) 648-4451
(905) 648-7393
Gino Montani
Broker
www.ginomontani.com/
1122 Wilson St West #200
Ancaster, Ontario L9G 3K9
(905) 648-4451
(905) 648-7393

