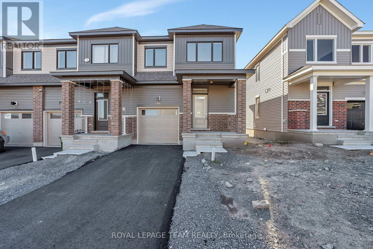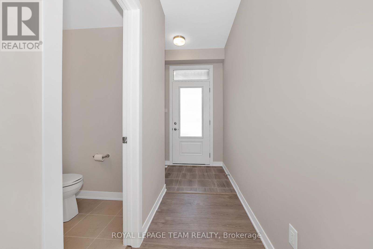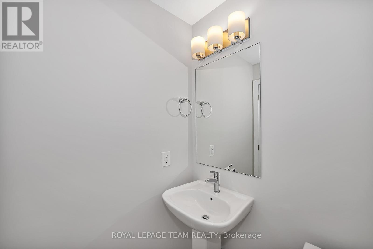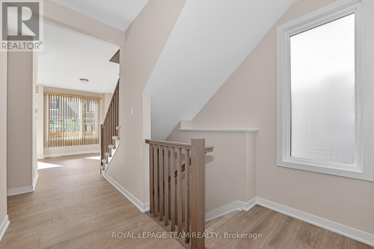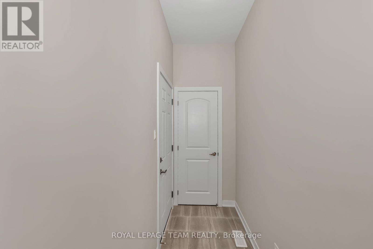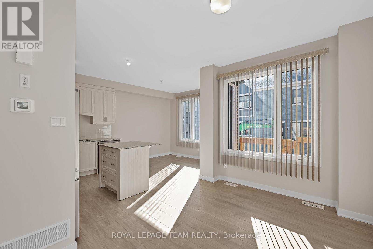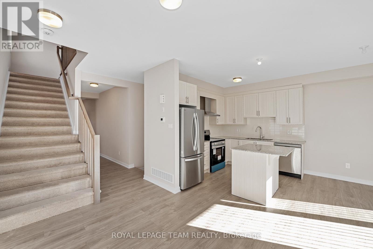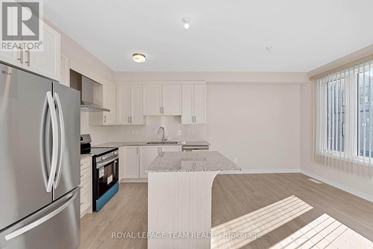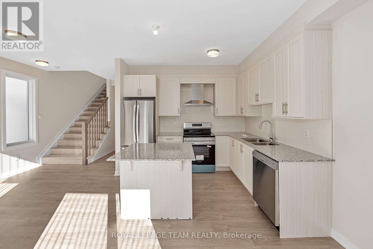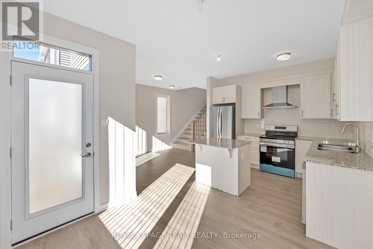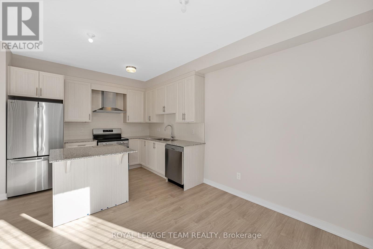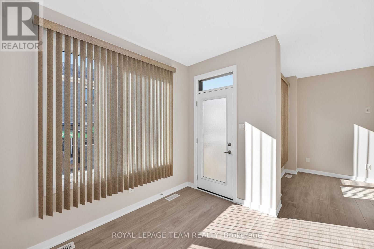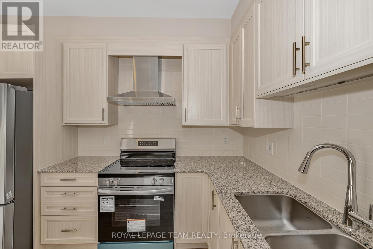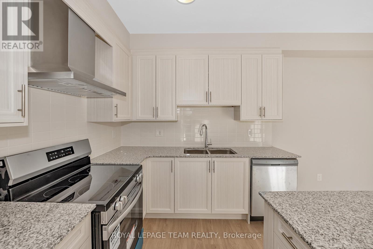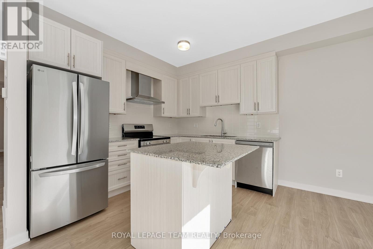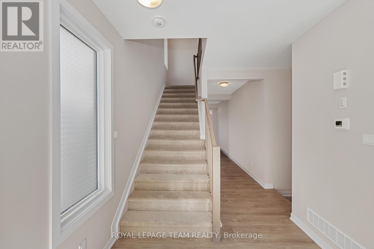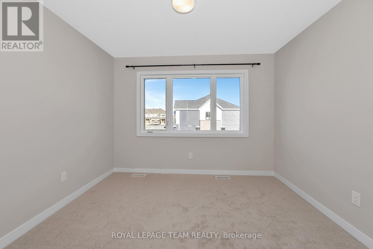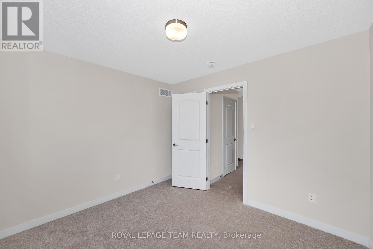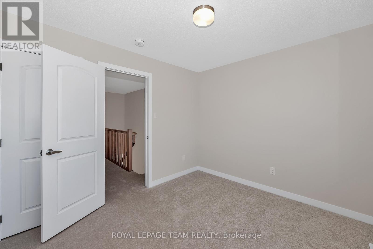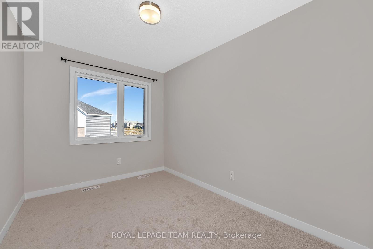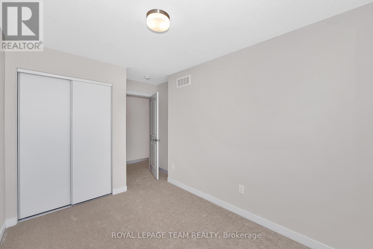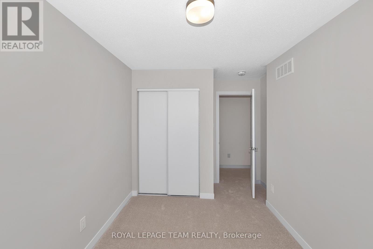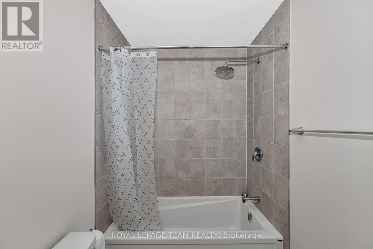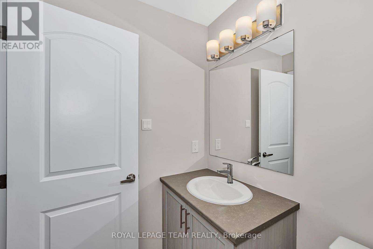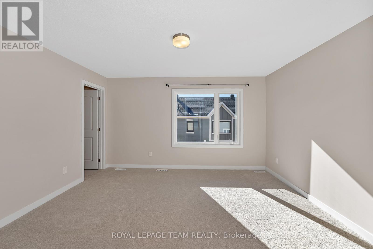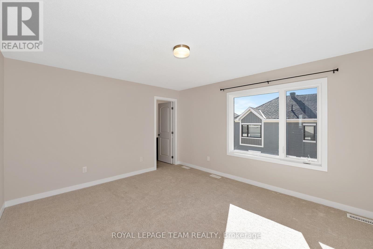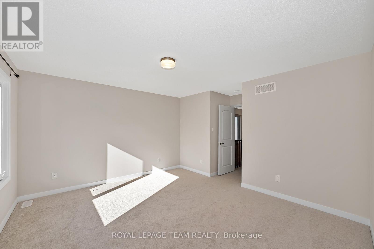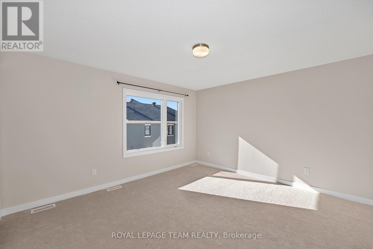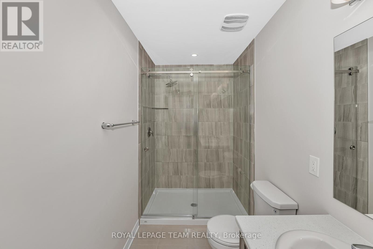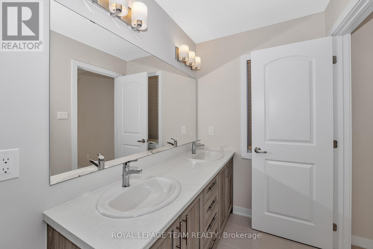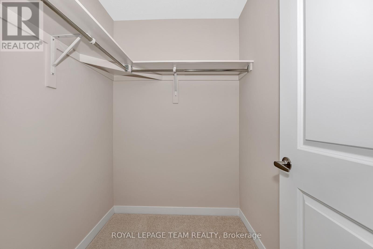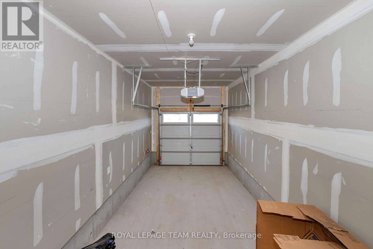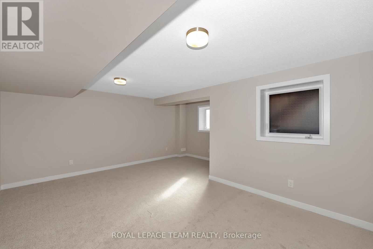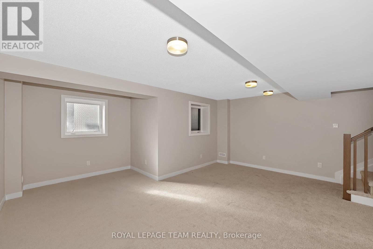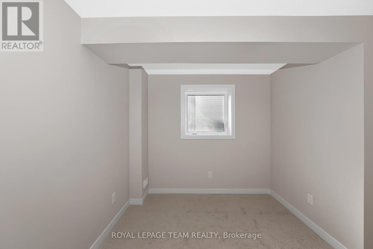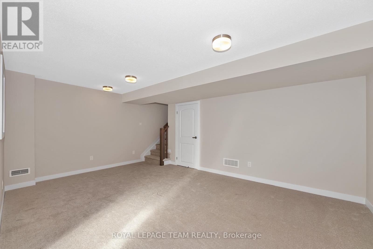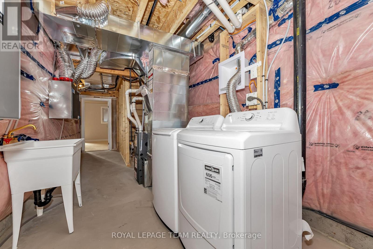48 Pumice Place S Ottawa, Ontario K2J 7G9
$2,700 Monthly
Brand new end-unit home in Barrhaven! This stunning home features three bedrooms, 2.5 baths, and a fully finished basement with oversized windows that flood the space with natural light. The dream kitchen boasts granite countertops and beautiful finishes throughout. The home comes fully dressed with window blinds and curtain rods, and showcases elegant flooring and tasteful neutral palettes. A single-car driveway completes this move-in-ready gem. Enjoy a modern, functional layout designed for comfort and style. (id:50886)
Property Details
| MLS® Number | X12468795 |
| Property Type | Single Family |
| Community Name | 7711 - Barrhaven - Half Moon Bay |
| Equipment Type | Water Heater |
| Parking Space Total | 2 |
| Rental Equipment Type | Water Heater |
Building
| Bathroom Total | 3 |
| Bedrooms Above Ground | 3 |
| Bedrooms Total | 3 |
| Age | New Building |
| Appliances | Garage Door Opener Remote(s), Blinds, Dishwasher, Dryer, Hood Fan, Stove, Washer, Refrigerator |
| Basement Development | Finished |
| Basement Type | N/a (finished) |
| Construction Style Attachment | Attached |
| Cooling Type | Central Air Conditioning |
| Exterior Finish | Brick, Vinyl Siding |
| Foundation Type | Poured Concrete |
| Half Bath Total | 1 |
| Heating Fuel | Natural Gas |
| Heating Type | Forced Air |
| Stories Total | 2 |
| Size Interior | 1,100 - 1,500 Ft2 |
| Type | Row / Townhouse |
| Utility Water | Municipal Water |
Parking
| Attached Garage | |
| Garage |
Land
| Acreage | No |
| Sewer | Sanitary Sewer |
Rooms
| Level | Type | Length | Width | Dimensions |
|---|---|---|---|---|
| Second Level | Primary Bedroom | 4.04 m | 3.81 m | 4.04 m x 3.81 m |
| Second Level | Bedroom 2 | 2.44 m | 3.35 m | 2.44 m x 3.35 m |
| Second Level | Bedroom 3 | 3.12 m | 2.92 m | 3.12 m x 2.92 m |
| Basement | Recreational, Games Room | 5.51 m | 5.18 m | 5.51 m x 5.18 m |
| Main Level | Dining Room | 2.54 m | 2.59 m | 2.54 m x 2.59 m |
| Main Level | Living Room | 3 m | 5.99 m | 3 m x 5.99 m |
| Main Level | Kitchen | 3.12 m | 3.81 m | 3.12 m x 3.81 m |
| Main Level | Foyer | 2.77 m | 2.72 m | 2.77 m x 2.72 m |
Utilities
| Electricity | Available |
| Sewer | Available |
https://www.realtor.ca/real-estate/29003195/48-pumice-place-s-ottawa-7711-barrhaven-half-moon-bay
Contact Us
Contact us for more information
Monica Flores
Salesperson
www.monicaflores.ca/
1723 Carling Avenue, Suite 1
Ottawa, Ontario K2A 1C8
(613) 725-1171
(613) 725-3323
www.teamrealty.ca/

