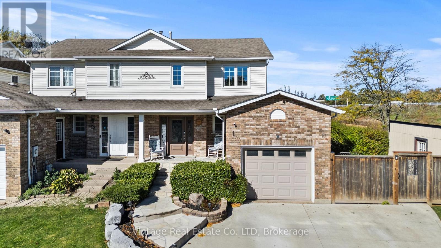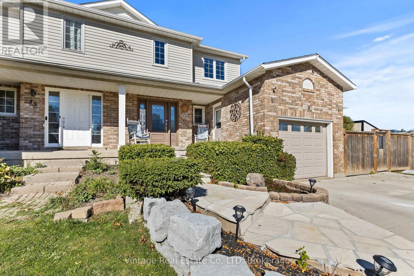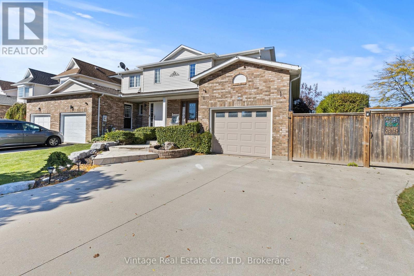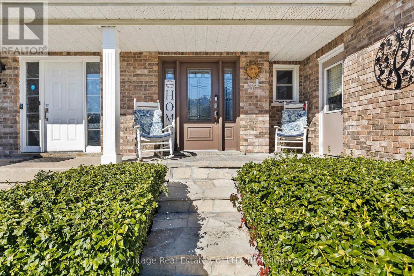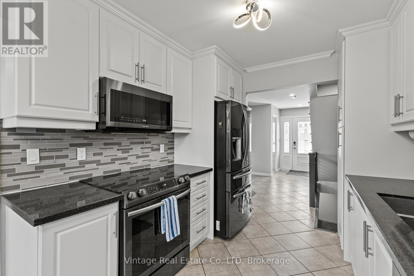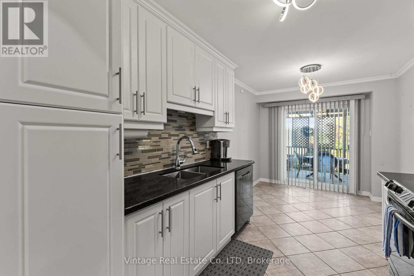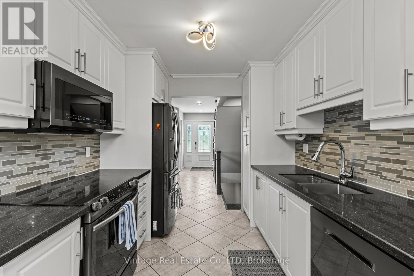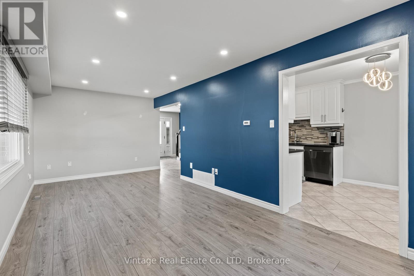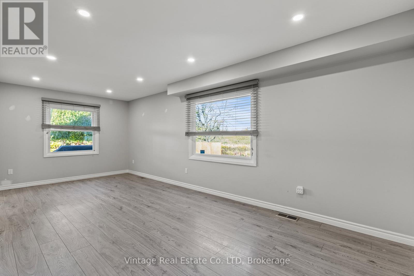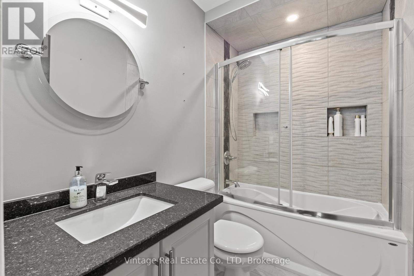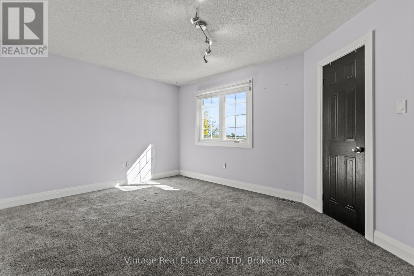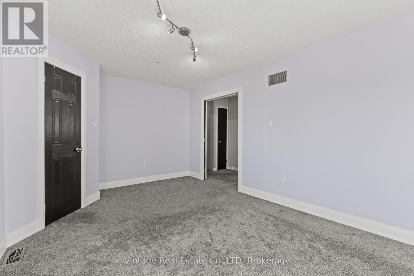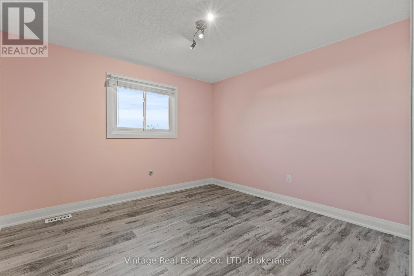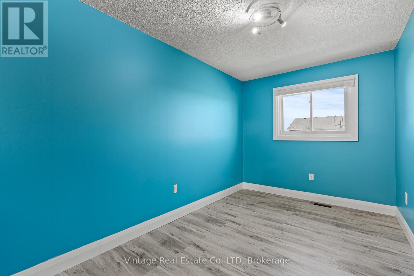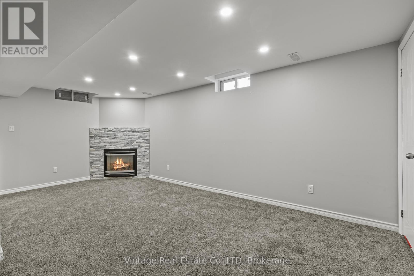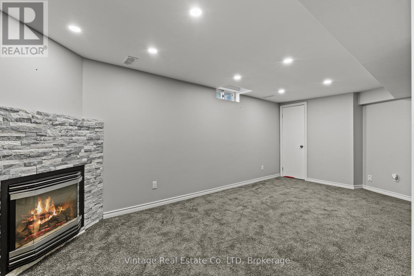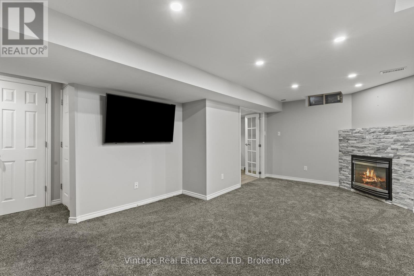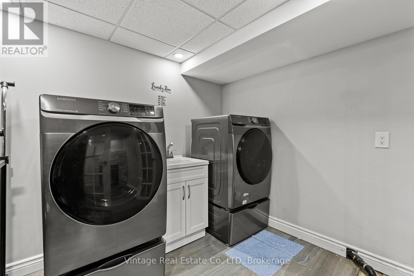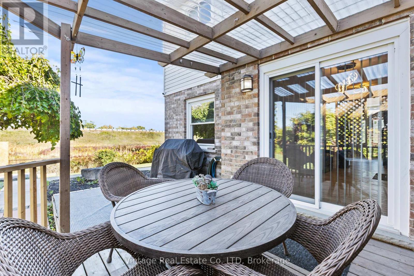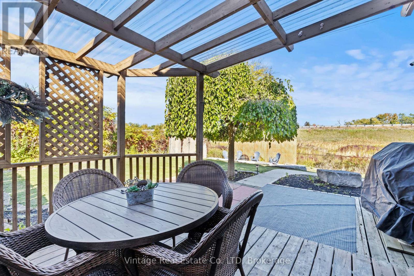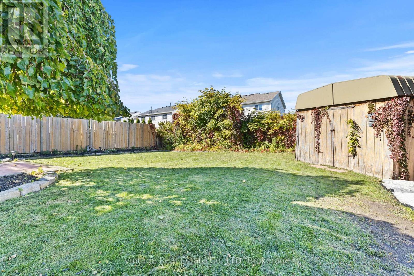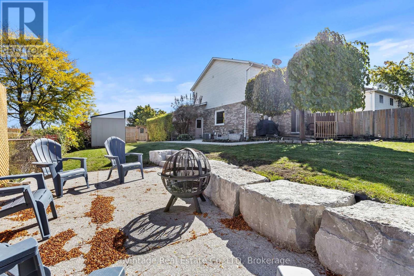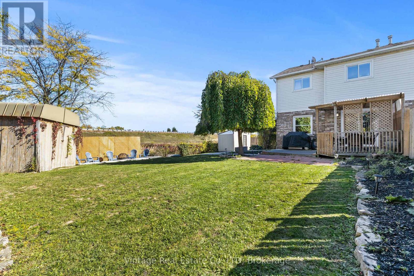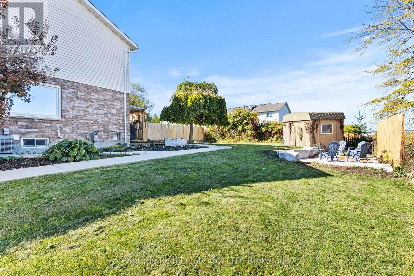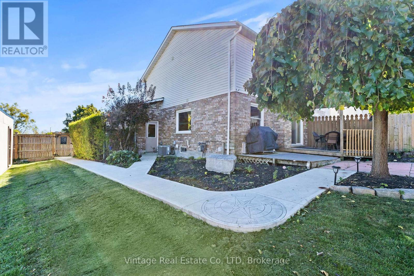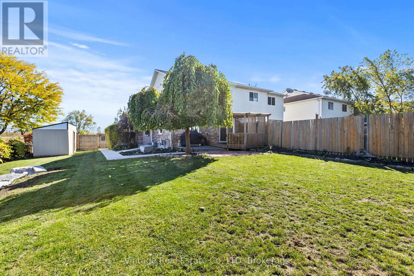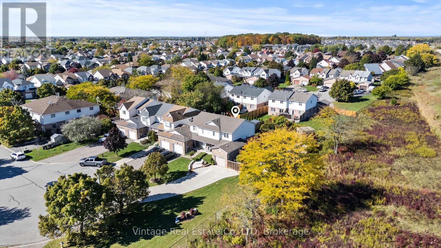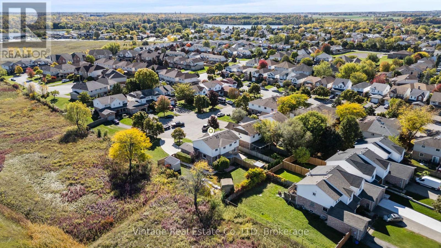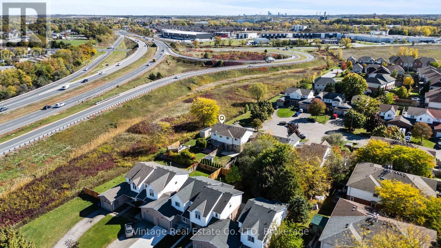31 Remigio Court Thorold, Ontario L2V 5A1
$579,900
Step into homeownership with confidence in this beautifully updated end-unit townhome in sought-after Confederation Heights. Move-in ready and full of charm, this home features a stunning renovated kitchen, newer appliances, modern finishes, and thoughtful updates throughout. The mostly finished basement offers extra living space complete with a cozy gas stone fireplace - perfect for relaxing or entertaining. Enjoy a private yard, concrete driveway, and temperature-controlled garage. Ideally located close to parks, schools, and Brock University, this home delivers incredible value, style, and affordability - the perfect place to start your next chapter. (id:50886)
Open House
This property has open houses!
1:00 pm
Ends at:3:00 pm
Property Details
| MLS® Number | X12468608 |
| Property Type | Single Family |
| Community Name | 558 - Confederation Heights |
| Equipment Type | Water Heater |
| Parking Space Total | 6 |
| Rental Equipment Type | Water Heater |
Building
| Bathroom Total | 2 |
| Bedrooms Above Ground | 3 |
| Bedrooms Total | 3 |
| Age | 16 To 30 Years |
| Amenities | Fireplace(s) |
| Appliances | Dishwasher, Dryer, Stove, Washer, Window Coverings, Refrigerator |
| Basement Development | Finished |
| Basement Type | Full (finished) |
| Construction Style Attachment | Attached |
| Cooling Type | Central Air Conditioning |
| Exterior Finish | Brick, Vinyl Siding |
| Fireplace Present | Yes |
| Fireplace Total | 1 |
| Foundation Type | Poured Concrete |
| Half Bath Total | 1 |
| Heating Fuel | Natural Gas |
| Heating Type | Forced Air |
| Stories Total | 2 |
| Size Interior | 1,100 - 1,500 Ft2 |
| Type | Row / Townhouse |
| Utility Water | Municipal Water |
Parking
| Attached Garage | |
| Garage |
Land
| Acreage | No |
| Sewer | Sanitary Sewer |
| Size Depth | 118 Ft ,2 In |
| Size Frontage | 56 Ft ,3 In |
| Size Irregular | 56.3 X 118.2 Ft |
| Size Total Text | 56.3 X 118.2 Ft |
Rooms
| Level | Type | Length | Width | Dimensions |
|---|---|---|---|---|
| Second Level | Primary Bedroom | 3.34 m | 4.85 m | 3.34 m x 4.85 m |
| Second Level | Bedroom | 3.4 m | 3.4 m | 3.4 m x 3.4 m |
| Second Level | Bedroom | 3.86 m | 2.4 m | 3.86 m x 2.4 m |
| Basement | Recreational, Games Room | 5.63 m | 3.42 m | 5.63 m x 3.42 m |
| Basement | Laundry Room | 2.18 m | 2.57 m | 2.18 m x 2.57 m |
| Main Level | Living Room | 6.96 m | 2.96 m | 6.96 m x 2.96 m |
| Main Level | Dining Room | 2.5 m | 2.74 m | 2.5 m x 2.74 m |
| Main Level | Kitchen | 2.64 m | 2.74 m | 2.64 m x 2.74 m |
Contact Us
Contact us for more information
Matthew Scarfone
Salesperson
302-2 Pelham Town Square
Pelham, Ontario L0S 1E3
(905) 892-6577
www.facebook.com/profile.php?id=61575494606003
Lindsey Phieffer
Broker of Record
302-2 Pelham Town Square
Pelham, Ontario L0S 1E3
(905) 892-6577
www.facebook.com/profile.php?id=61575494606003

