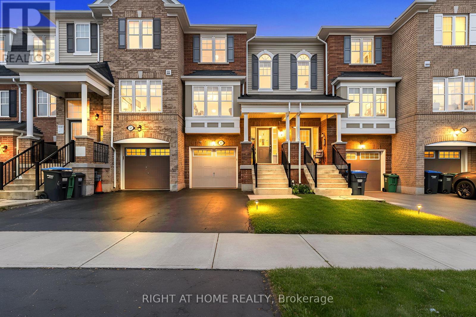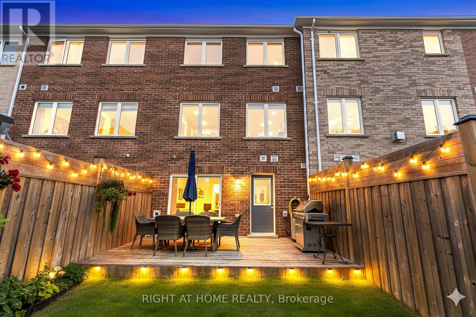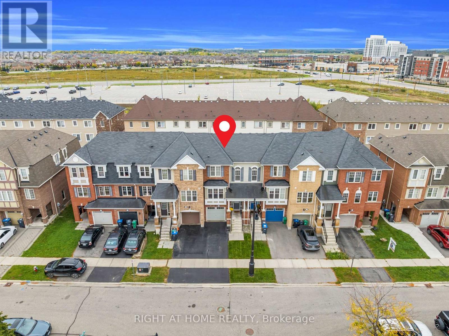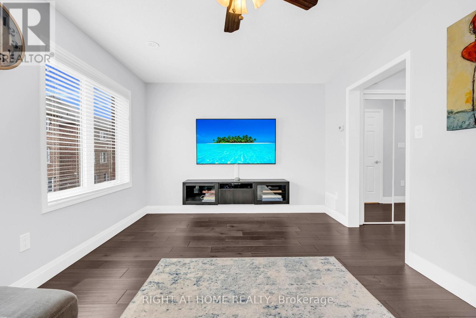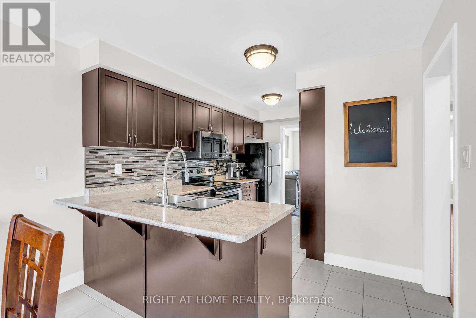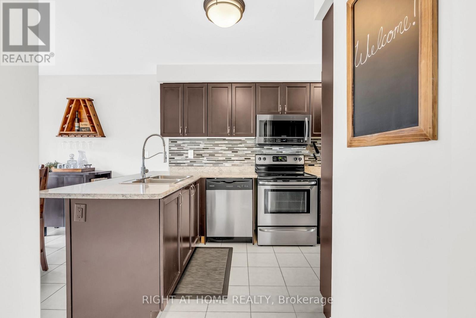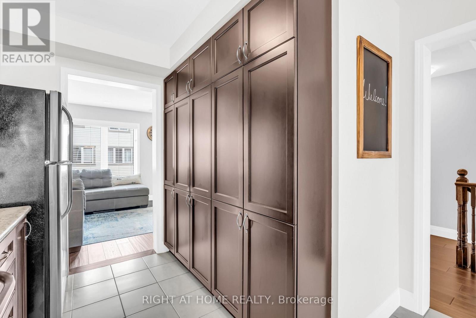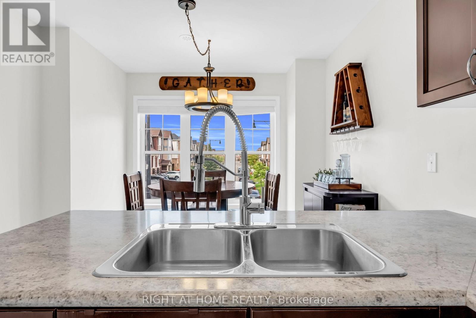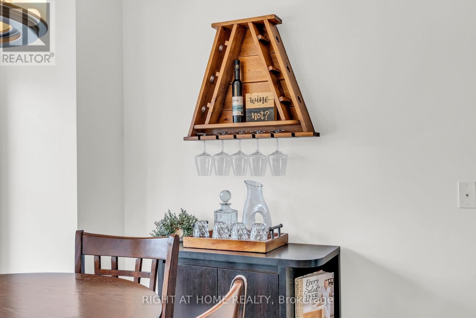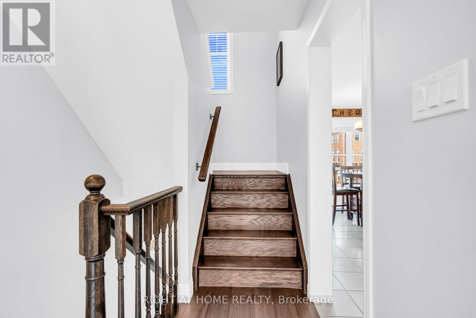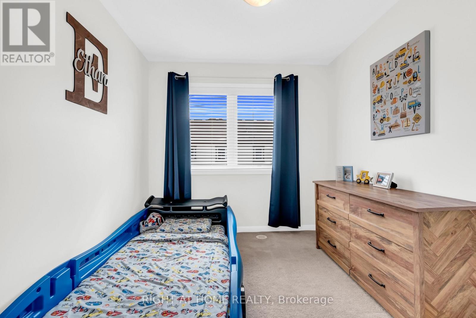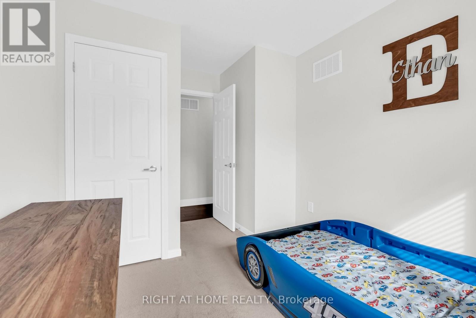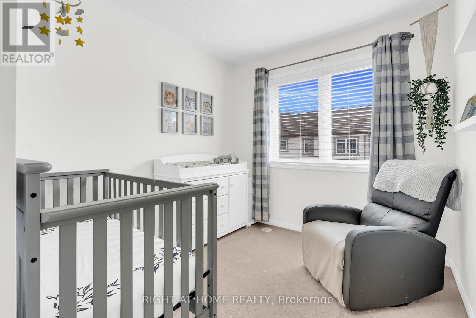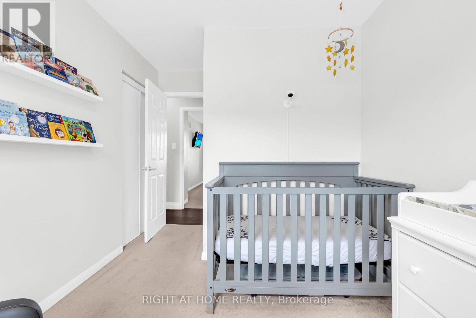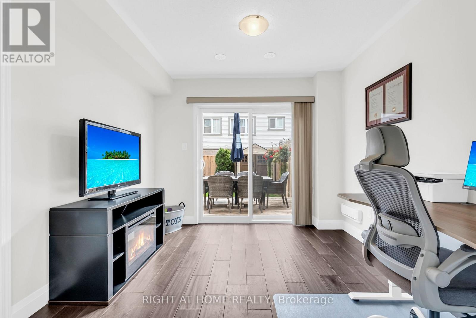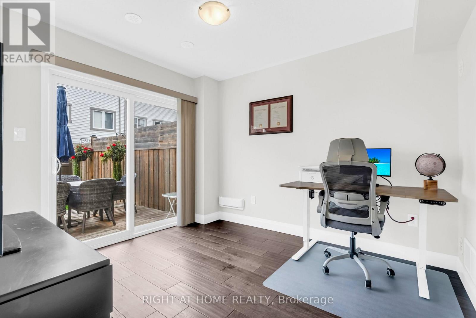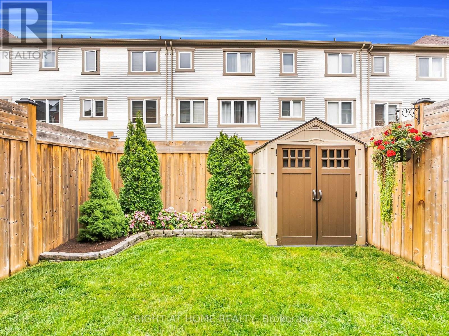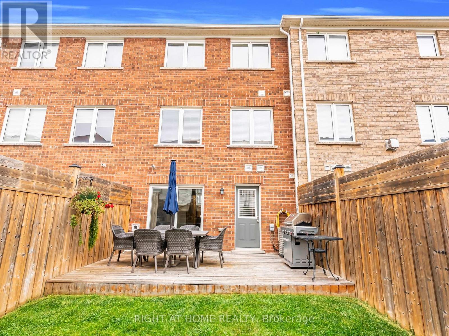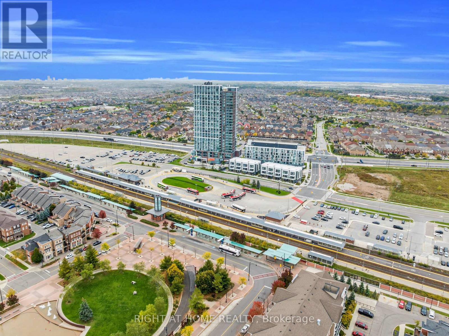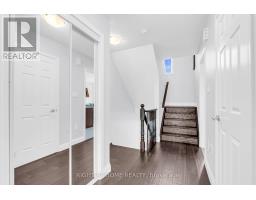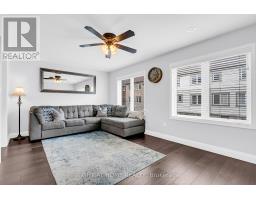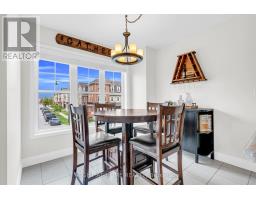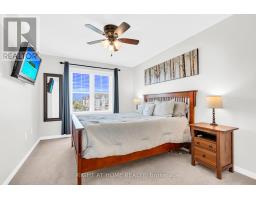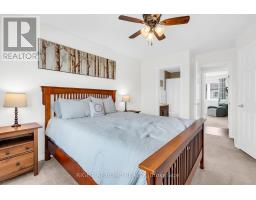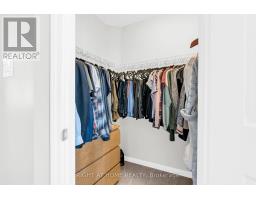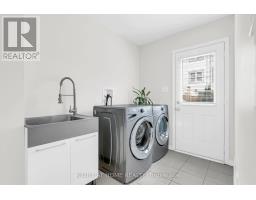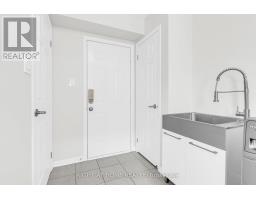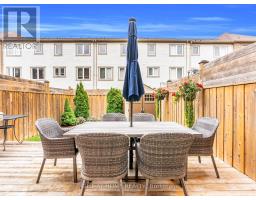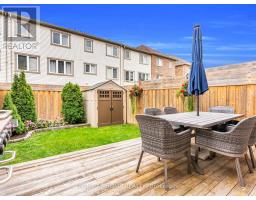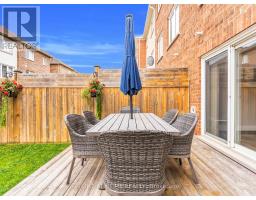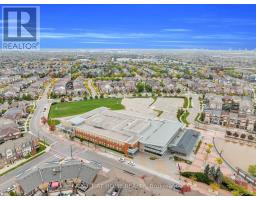37 Ariel Road Brampton, Ontario L7A 3Z2
$788,000
Welcome to this meticulously maintained freehold townhouse in the heart of Northwest Brampton, just steps to the Mt. Pleasant GO-Station. This beautiful 3-bedroom, 2-bathroom home offers a perfect mix of comfort and convenience for your family. From the moment you walk in, you'll notice the pride of ownership - with upgraded hardwood flooring, fresh paint, and thoughtful touches throughout. The main floor is bright and welcoming, and features a large family room, a beautiful kitchen with lots of cabinetry and breakfast bar. Upstairs, the primary suite is generously sized, complete with a large walk-in closet and plenty of natural light. There are two more good sized bedrooms with large windows. The home also features a versatile ground-level room - ideal for a home office, gym, or playroom - along with a convenient laundry room. This space opens to a beautifully landscaped backyard, designed in 2019. Fully fenced and featuring a large cedar deck surrounded by lush gardens, it's the perfect spot to relax or entertain on warm evenings. Located in one of Brampton's most desirable areas, this home offers one of the best walk scores around. You're just minutes from the GO Station, highways, schools, parks, and all the amenities your family could ask for. This is a home that truly has it all - warm, welcoming, and ready for you to move in and enjoy. (id:50886)
Open House
This property has open houses!
2:00 pm
Ends at:4:00 pm
Property Details
| MLS® Number | W12468756 |
| Property Type | Single Family |
| Community Name | Northwest Brampton |
| Amenities Near By | Park, Place Of Worship, Public Transit, Schools |
| Equipment Type | Water Heater |
| Features | Conservation/green Belt |
| Parking Space Total | 2 |
| Rental Equipment Type | Water Heater |
Building
| Bathroom Total | 2 |
| Bedrooms Above Ground | 3 |
| Bedrooms Total | 3 |
| Age | 6 To 15 Years |
| Appliances | Water Heater, Dishwasher, Dryer, Microwave, Stove, Washer, Window Coverings, Refrigerator |
| Basement Development | Finished |
| Basement Features | Walk Out |
| Basement Type | N/a (finished) |
| Construction Style Attachment | Attached |
| Cooling Type | Central Air Conditioning |
| Exterior Finish | Brick, Wood |
| Flooring Type | Hardwood, Ceramic, Carpeted |
| Foundation Type | Poured Concrete |
| Half Bath Total | 1 |
| Heating Fuel | Natural Gas |
| Heating Type | Forced Air |
| Stories Total | 3 |
| Size Interior | 1,100 - 1,500 Ft2 |
| Type | Row / Townhouse |
| Utility Water | Municipal Water |
Parking
| Garage |
Land
| Acreage | No |
| Land Amenities | Park, Place Of Worship, Public Transit, Schools |
| Sewer | Sanitary Sewer |
| Size Depth | 82 Ft ,9 In |
| Size Frontage | 18 Ft ,3 In |
| Size Irregular | 18.3 X 82.8 Ft |
| Size Total Text | 18.3 X 82.8 Ft |
Rooms
| Level | Type | Length | Width | Dimensions |
|---|---|---|---|---|
| Second Level | Great Room | 5.18 m | 3.41 m | 5.18 m x 3.41 m |
| Second Level | Kitchen | 3.05 m | 2.68 m | 3.05 m x 2.68 m |
| Second Level | Eating Area | 3.05 m | 2.56 m | 3.05 m x 2.56 m |
| Third Level | Primary Bedroom | 3.96 m | 3.35 m | 3.96 m x 3.35 m |
| Third Level | Bedroom | 2.74 m | 2.68 m | 2.74 m x 2.68 m |
| Third Level | Bedroom | 2.74 m | 2.62 m | 2.74 m x 2.62 m |
| Ground Level | Family Room | 3.35 m | 3.05 m | 3.35 m x 3.05 m |
| Ground Level | Laundry Room | 3 m | 1.22 m | 3 m x 1.22 m |
Contact Us
Contact us for more information
Salman Alam
Salesperson
www.agentsal.ca/
5111 New Street, Suite 106
Burlington, Ontario L7L 1V2
(905) 637-1700
www.rightathomerealtycom/

