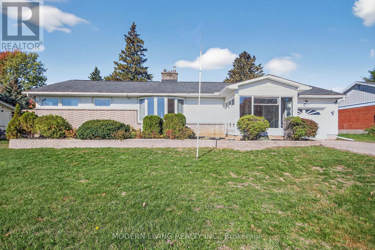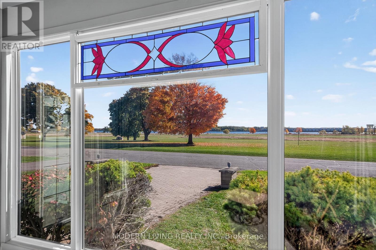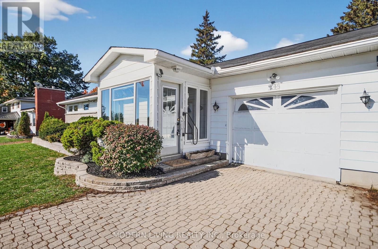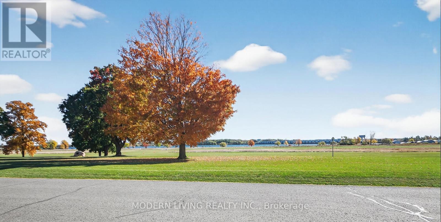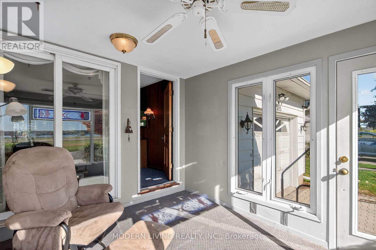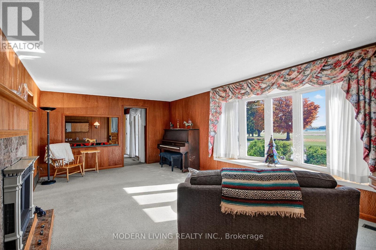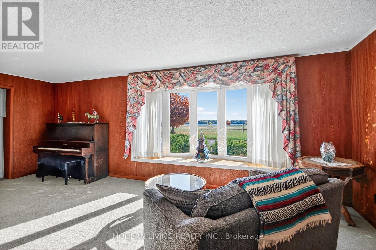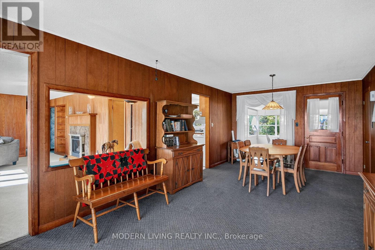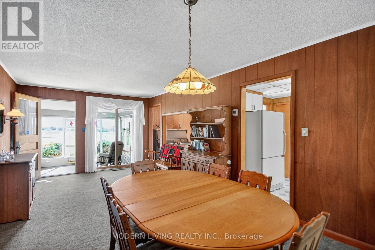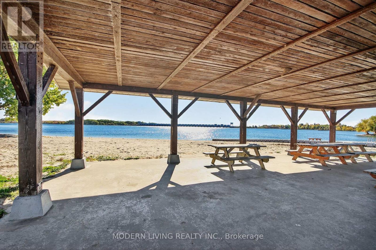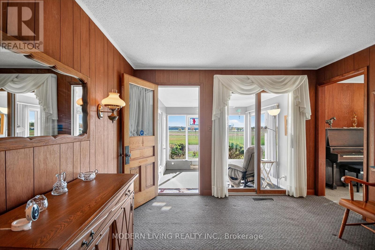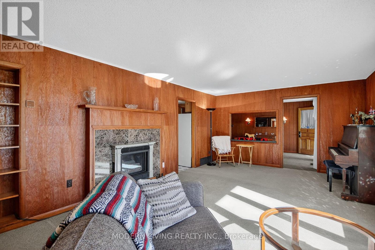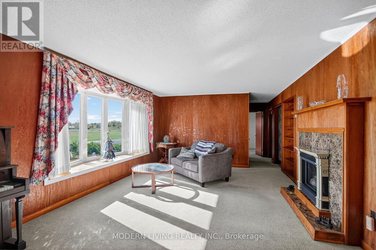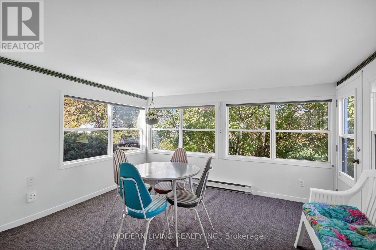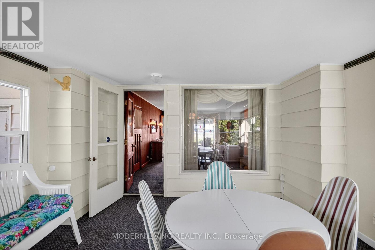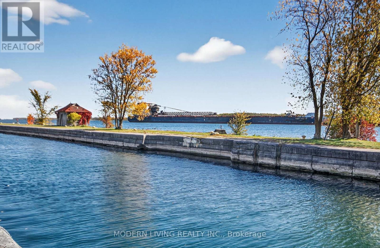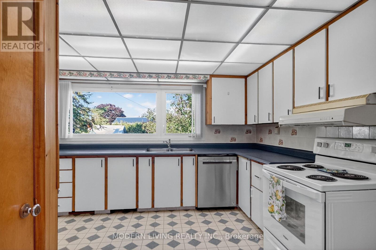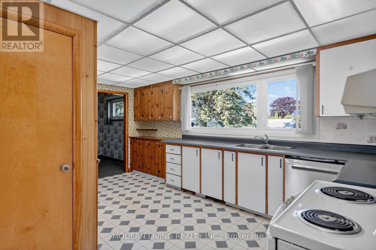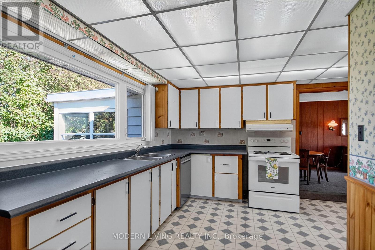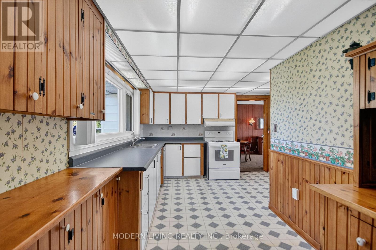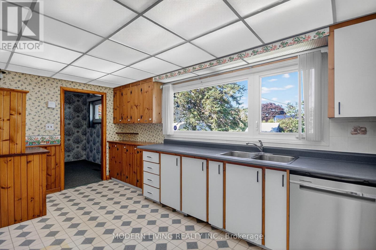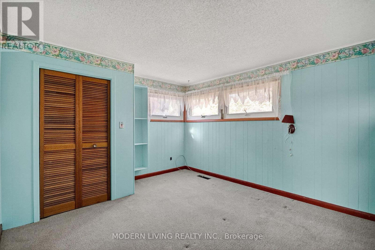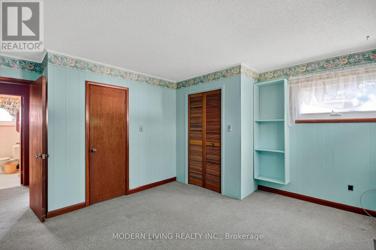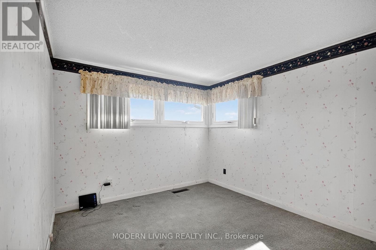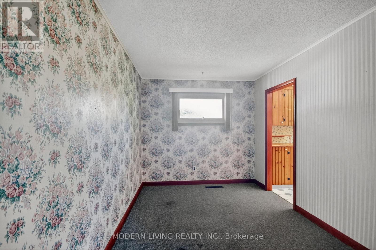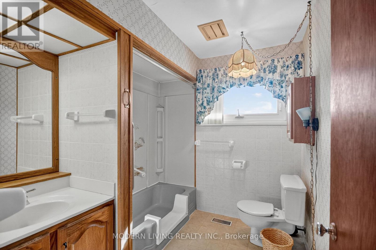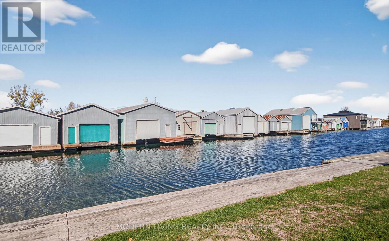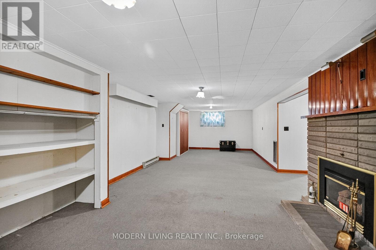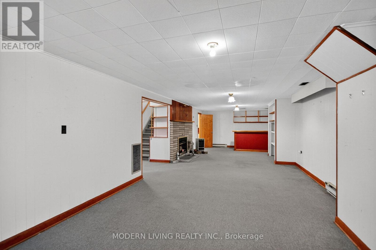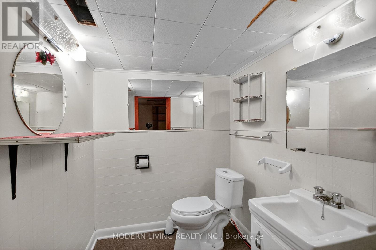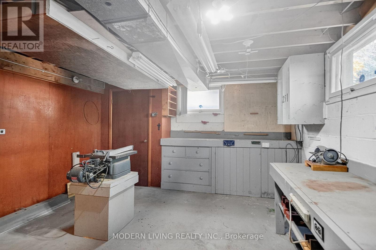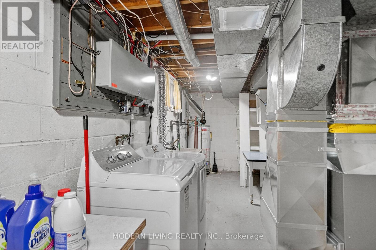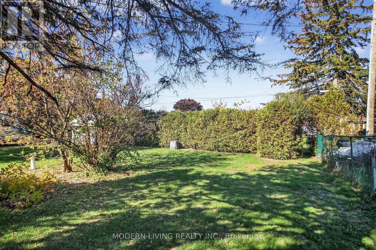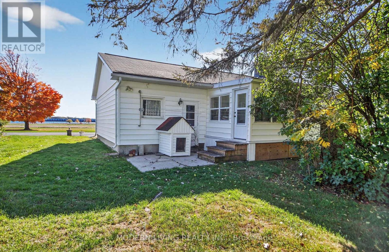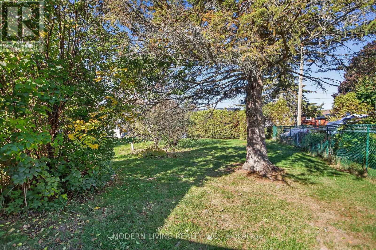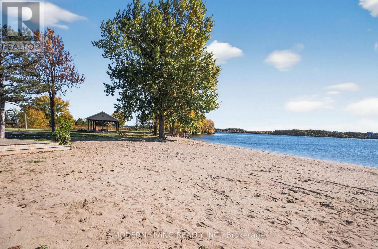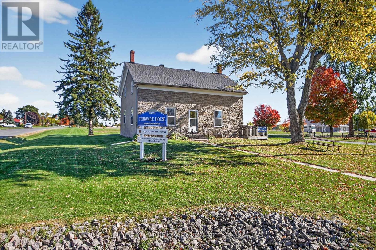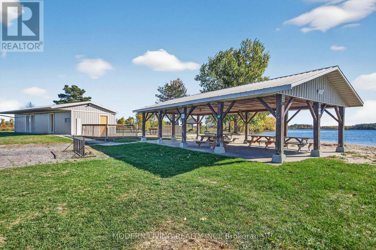48 Elizabeth Drive South Dundas, Ontario K0E 1K0
$424,900
Fantastic million dollar river views of the St. Lawrence! Watch the amazing ships going through the Iroquois shipping lock at a safe distant without the added noise. Views of the public beach, Marina (purchase a slip for your yacht), small plane air port (fly your plane). Walking distance in the heart of Iroquois to shopping, church, the community center - golf, tennis ect... Calling all you retirees looking for a beautiful affordable recreation spot to spend your golden days, just like the previous owners, this is it! This solid 3bedroom, 2bathroom home has amazing living space with a substantial size addition that includes a 20'10"X11' entertaining dining room with front & back sunrooms. Large bright living room with bay window to enjoy the views & cozy brick gas fireplace. L-shaped eat-in kitchen includes newer stove & dish washer with beautiful window to view the spacious yard & large shed with electricity. Lower level includes rec-room 37'10"X12'11" has a wet bar,1/2bath,laundry/furnace room and separate storage/workshop room. Interlock laneway to attached insulated & drywalled garage with workshop at the back & entrance to dining room. 150' pool sized backyard with high private back hedge & fencing along one side. Gas Furnace & rental hot water tank & all vinyl windows. Flexible & immediate possession available. Great space, amazing views, this is a good investment if you see the vision, it's a great opportunity to make it your home your way! (id:50886)
Property Details
| MLS® Number | X12468851 |
| Property Type | Single Family |
| Community Name | 702 - Iroquois |
| Amenities Near By | Beach, Golf Nearby, Marina, Park |
| Community Features | Community Centre |
| Equipment Type | Water Heater |
| Parking Space Total | 4 |
| Rental Equipment Type | Water Heater |
| Structure | Porch, Shed |
| View Type | View, River View, View Of Water |
Building
| Bathroom Total | 2 |
| Bedrooms Above Ground | 3 |
| Bedrooms Total | 3 |
| Amenities | Fireplace(s) |
| Appliances | Garage Door Opener Remote(s), Water Meter, Dishwasher, Dryer, Garage Door Opener, Hood Fan, Stove, Washer, Window Coverings, Refrigerator |
| Architectural Style | Bungalow |
| Basement Development | Finished |
| Basement Type | Full (finished) |
| Construction Style Attachment | Detached |
| Cooling Type | Central Air Conditioning |
| Exterior Finish | Brick, Vinyl Siding |
| Fireplace Present | Yes |
| Fireplace Total | 1 |
| Foundation Type | Block |
| Half Bath Total | 1 |
| Heating Fuel | Natural Gas |
| Heating Type | Forced Air |
| Stories Total | 1 |
| Size Interior | 1,500 - 2,000 Ft2 |
| Type | House |
| Utility Water | Municipal Water |
Parking
| Attached Garage | |
| Garage |
Land
| Acreage | No |
| Land Amenities | Beach, Golf Nearby, Marina, Park |
| Landscape Features | Landscaped |
| Sewer | Sanitary Sewer |
| Size Depth | 150 Ft |
| Size Frontage | 80 Ft |
| Size Irregular | 80 X 150 Ft |
| Size Total Text | 80 X 150 Ft |
| Zoning Description | R1 |
Rooms
| Level | Type | Length | Width | Dimensions |
|---|---|---|---|---|
| Lower Level | Bathroom | 2.01 m | 1.64 m | 2.01 m x 1.64 m |
| Lower Level | Laundry Room | 7.38 m | 2.19 m | 7.38 m x 2.19 m |
| Lower Level | Workshop | 4.18 m | 3.99 m | 4.18 m x 3.99 m |
| Lower Level | Family Room | 11.61 m | 3.69 m | 11.61 m x 3.69 m |
| Main Level | Dining Room | 6.13 m | 3.38 m | 6.13 m x 3.38 m |
| Main Level | Living Room | 6.49 m | 3.69 m | 6.49 m x 3.69 m |
| Main Level | Kitchen | 5.09 m | 3.44 m | 5.09 m x 3.44 m |
| Main Level | Bedroom | 4.24 m | 2.56 m | 4.24 m x 2.56 m |
| Main Level | Primary Bedroom | 4.15 m | 4 m | 4.15 m x 4 m |
| Main Level | Bedroom | 3.87 m | 2.78 m | 3.87 m x 2.78 m |
| Main Level | Sunroom | 3.11 m | 3.08 m | 3.11 m x 3.08 m |
| Main Level | Sunroom | 3.87 m | 3.84 m | 3.87 m x 3.84 m |
| Main Level | Bathroom | 2.47 m | 2.13 m | 2.47 m x 2.13 m |
Utilities
| Cable | Available |
| Electricity | Installed |
| Sewer | Installed |
https://www.realtor.ca/real-estate/29003459/48-elizabeth-drive-south-dundas-702-iroquois
Contact Us
Contact us for more information
Dawna Hamilton
Broker of Record
www.youtube.com/embed/ajGGx7vl1kQ
www.youtube.com/embed/kO2QOd7T004
www.modernlivingrealty.ca/
3432 River Road
Ottawa, Ontario K4M 1B4
(613) 826-3828
www.modernlivingrealty.ca/
Sue Hann
Salesperson
www.modernlivingrealty.ca/
3432 River Road
Ottawa, Ontario K4M 1B4
(613) 826-3828
www.modernlivingrealty.ca/

