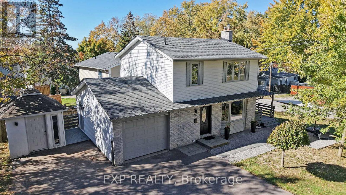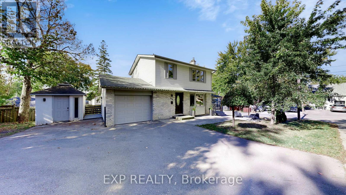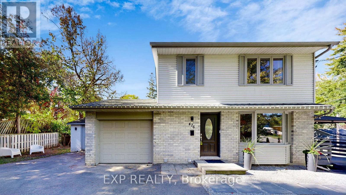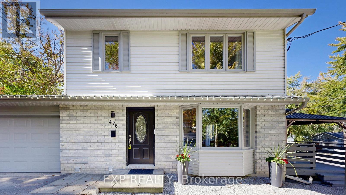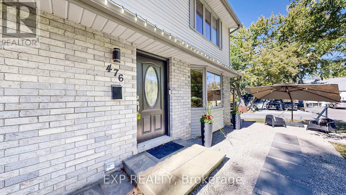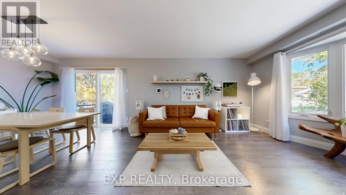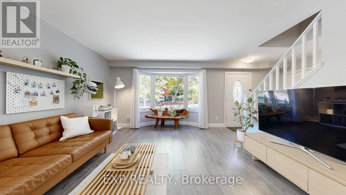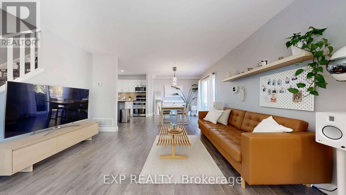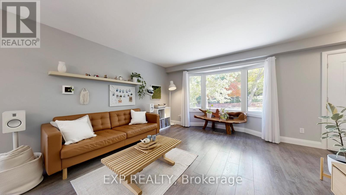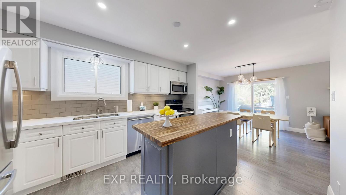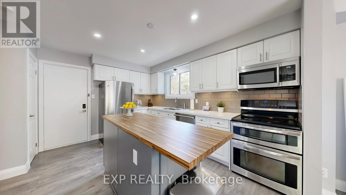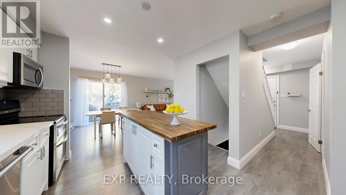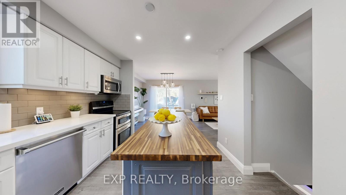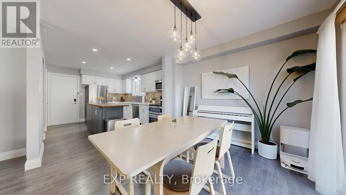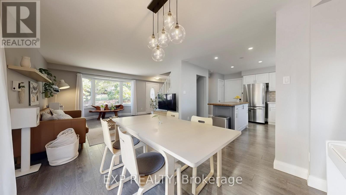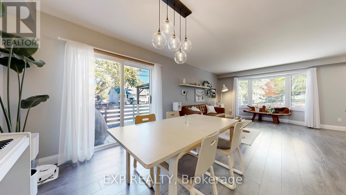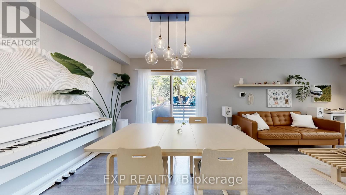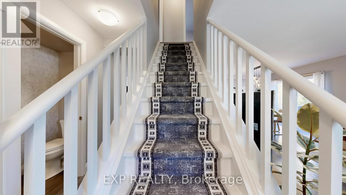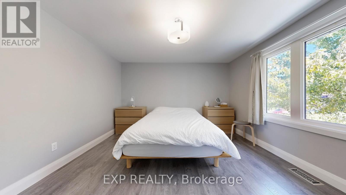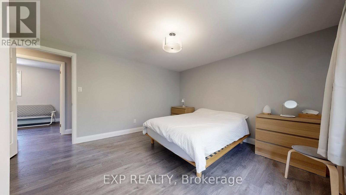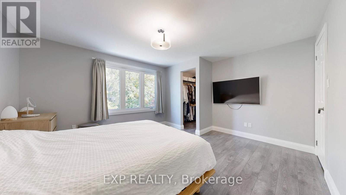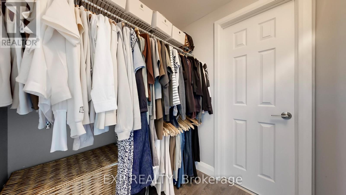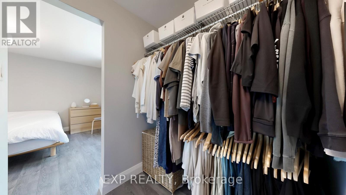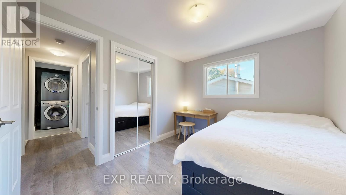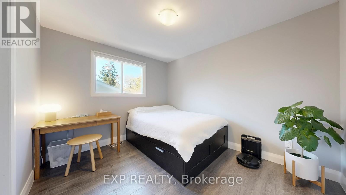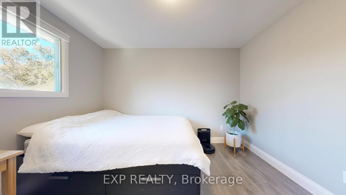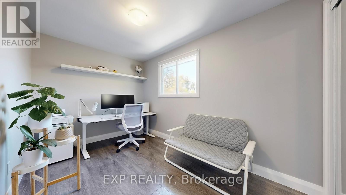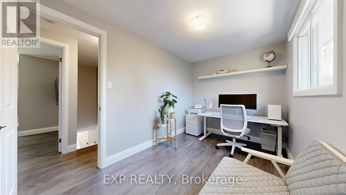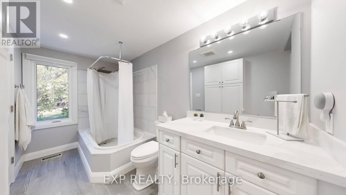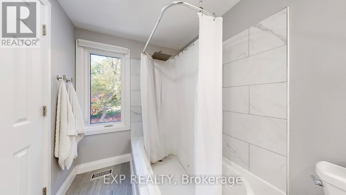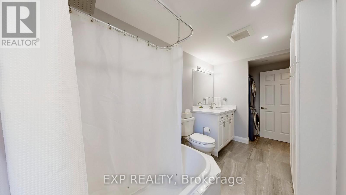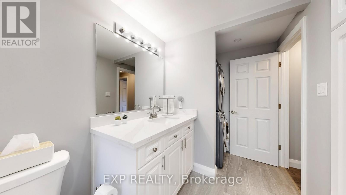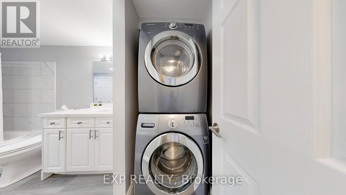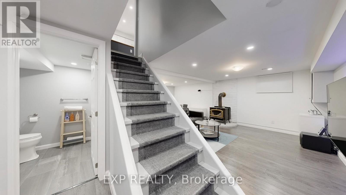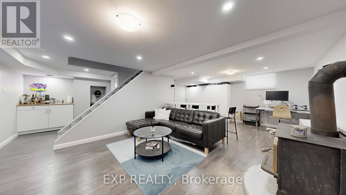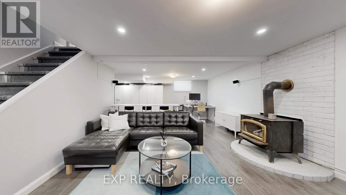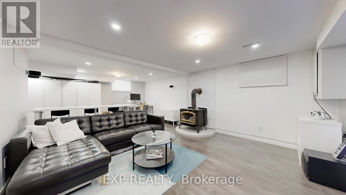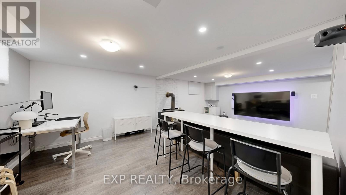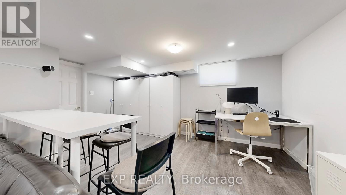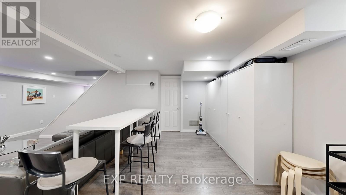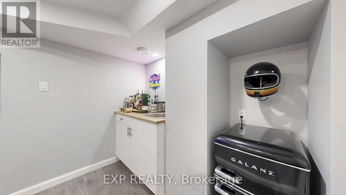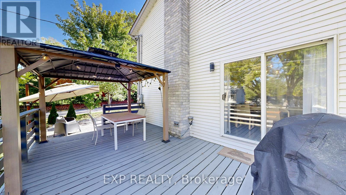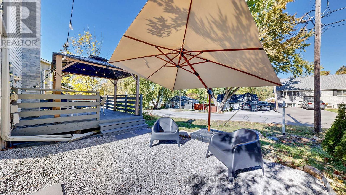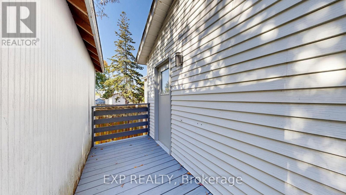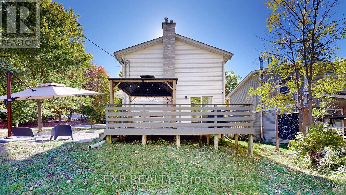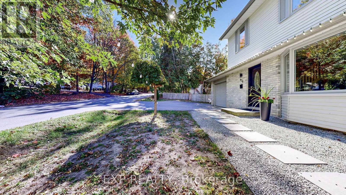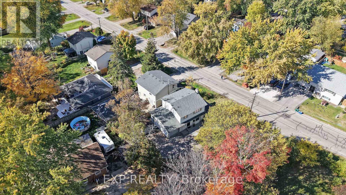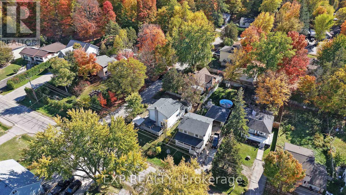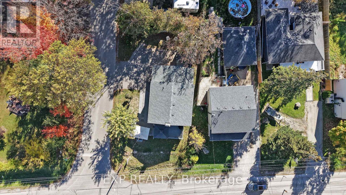476 Aleah Crescent Georgina, Ontario L4P 1W9
$699,000
Welcome to your forever designer's home, where comfort meets sophistication just steps from the shimmering shores of Lake Simcoe. This fully turnkey 2-storey residence is a masterclass in modern living, wrapped in a serene neutral palette and designed with effortless elegance in mind. From the moment you walk in, you're greeted by a spacious open-concept layout that flows seamlessly into a chef's kitchen adorned with quartz and butcher block countertop: perfect for hosting or quiet family dinners. Upstairs, three generously sized bedrooms and pristine bathrooms offer privacy and tranquility, while the fully finished basement transforms into your personal retreat, complete with a wet bar, cozy woodstove, and rouge in gas fireplace line for year-round ambiance. The attached garage provides direct access to the home, and the expansive parking pad accommodates up to five vehicles-ideal for guests or multi-car households. Step outside to a model deck that invites you to unwind and enjoy a cottage-like lifestyle in a peaceful, tree-lined neighborhood. With recent upgrades including the roof, furnace, and eaves (2020), this home is as reliable as it is beautiful. Just a few minutes walk to GlenPark Beach & Cook's Bay, and close to parks, shopping, FreshCo supermarket, Tim Hortons and transit, this property offers the perfect blend of nature, convenience, and timeless design. Don't just buy a house, claim a lifestyle. (id:50886)
Open House
This property has open houses!
2:00 pm
Ends at:4:00 pm
2:00 pm
Ends at:4:00 pm
Property Details
| MLS® Number | N12468974 |
| Property Type | Single Family |
| Community Name | Keswick South |
| Equipment Type | Water Heater |
| Features | Irregular Lot Size, Carpet Free |
| Parking Space Total | 3 |
| Rental Equipment Type | Water Heater |
Building
| Bathroom Total | 3 |
| Bedrooms Above Ground | 3 |
| Bedrooms Total | 3 |
| Appliances | Garage Door Opener Remote(s) |
| Basement Development | Finished |
| Basement Type | N/a (finished) |
| Construction Style Attachment | Detached |
| Cooling Type | Central Air Conditioning |
| Exterior Finish | Brick, Vinyl Siding |
| Fireplace Present | Yes |
| Flooring Type | Laminate, Ceramic |
| Foundation Type | Concrete |
| Half Bath Total | 1 |
| Heating Fuel | Natural Gas |
| Heating Type | Forced Air |
| Stories Total | 2 |
| Size Interior | 1,100 - 1,500 Ft2 |
| Type | House |
| Utility Water | Municipal Water |
Parking
| Attached Garage | |
| Garage |
Land
| Acreage | No |
| Sewer | Sanitary Sewer |
| Size Depth | 90 Ft |
| Size Frontage | 50 Ft ,2 In |
| Size Irregular | 50.2 X 90 Ft ; 50.23x90.04x50.21x90.04ft |
| Size Total Text | 50.2 X 90 Ft ; 50.23x90.04x50.21x90.04ft |
Rooms
| Level | Type | Length | Width | Dimensions |
|---|---|---|---|---|
| Second Level | Primary Bedroom | 3.73 m | 3.45 m | 3.73 m x 3.45 m |
| Second Level | Bathroom | 1 m | 1 m | 1 m x 1 m |
| Second Level | Bedroom 2 | 3.32 m | 2.81 m | 3.32 m x 2.81 m |
| Second Level | Bedroom 3 | 3.6 m | 2.28 m | 3.6 m x 2.28 m |
| Basement | Living Room | 6.7 m | 4.28 m | 6.7 m x 4.28 m |
| Basement | Bathroom | 1 m | 1 m | 1 m x 1 m |
| Ground Level | Living Room | 4.26 m | 3.8 m | 4.26 m x 3.8 m |
| Ground Level | Dining Room | 3.41 m | 3.17 m | 3.41 m x 3.17 m |
| Ground Level | Kitchen | 4.21 m | 3.12 m | 4.21 m x 3.12 m |
| Ground Level | Bathroom | 1 m | 1 m | 1 m x 1 m |
https://www.realtor.ca/real-estate/29003935/476-aleah-crescent-georgina-keswick-south-keswick-south
Contact Us
Contact us for more information
Wai Ching Lee
Salesperson
(866) 530-7737
Nelly Hung
Broker
(416) 817-5582
yourealty.ca/
www.facebook.com/nellyhungrealestate/
www.linkedin.com/in/nelly-hung-6ab1b637/
(866) 530-7737
Paul Chi-Chow Cheng
Salesperson
www.facebook.com/yourealtybrokerage/
(866) 530-7737

