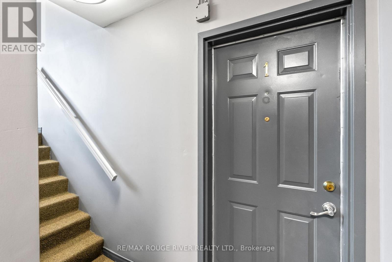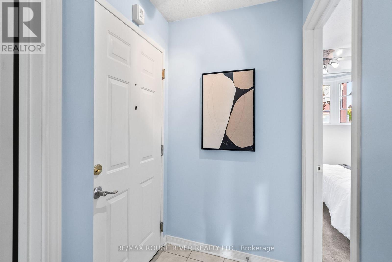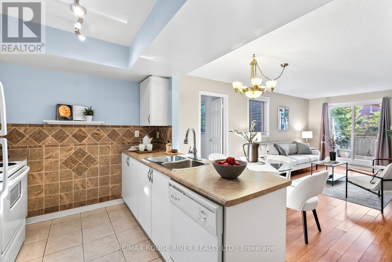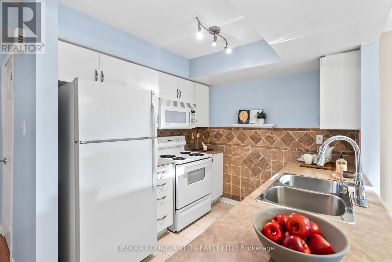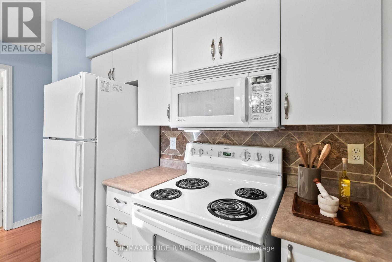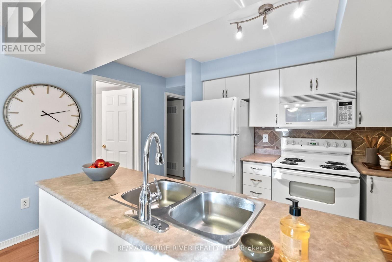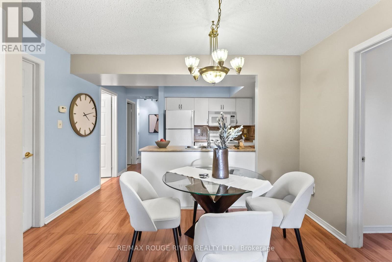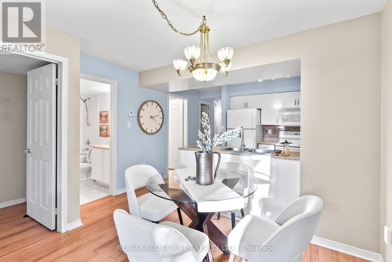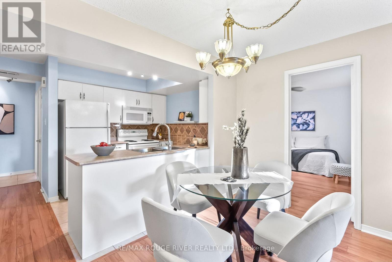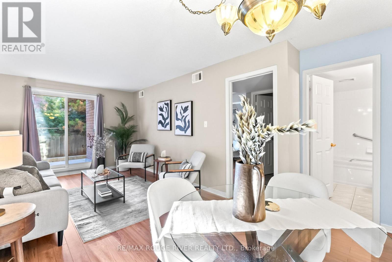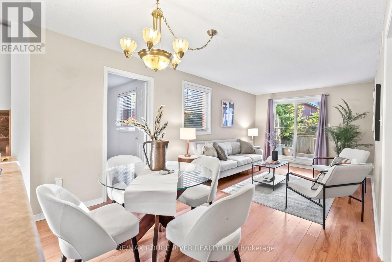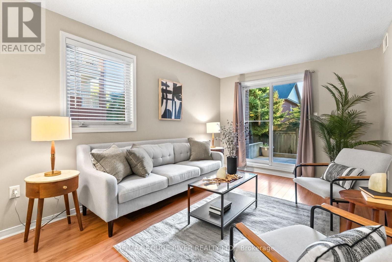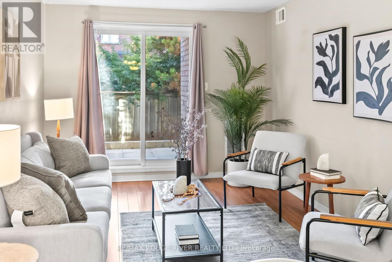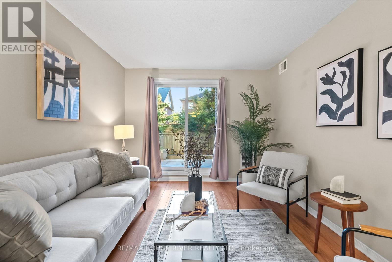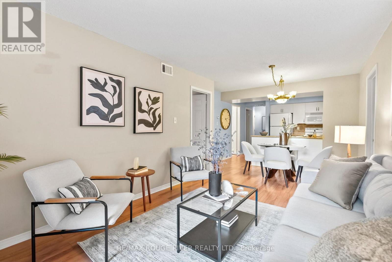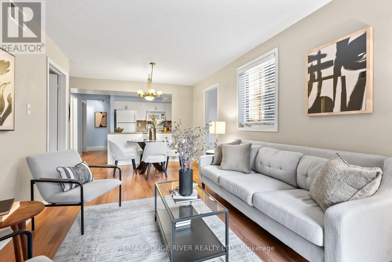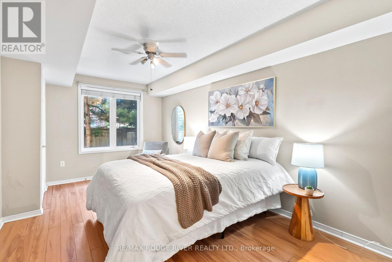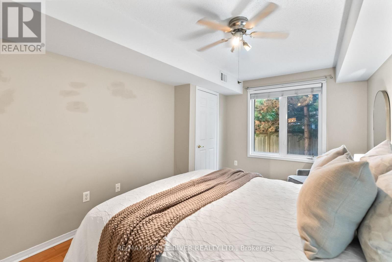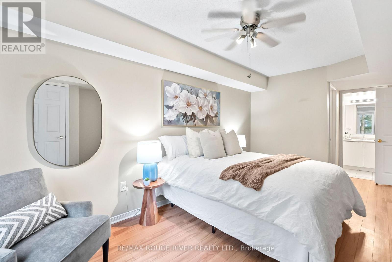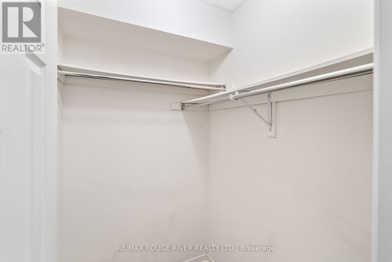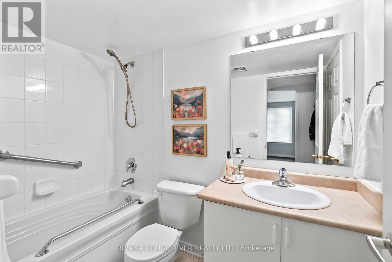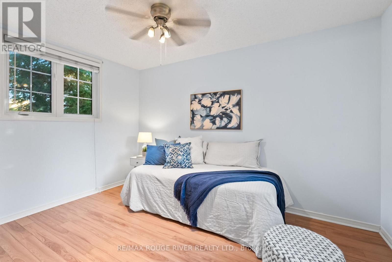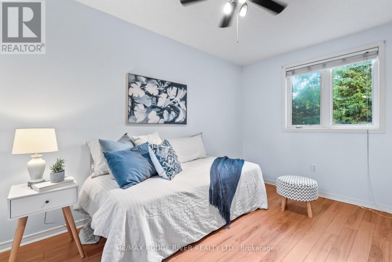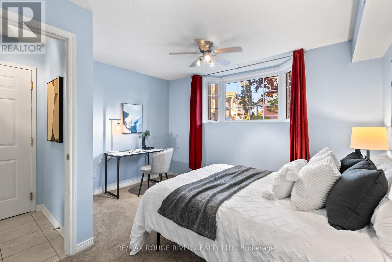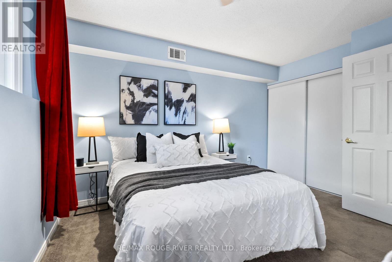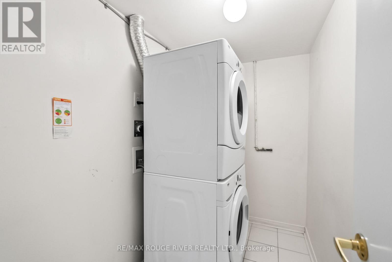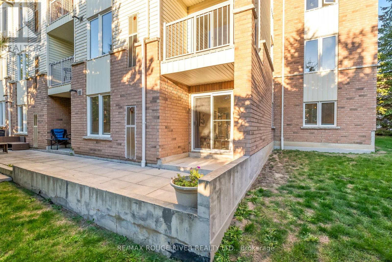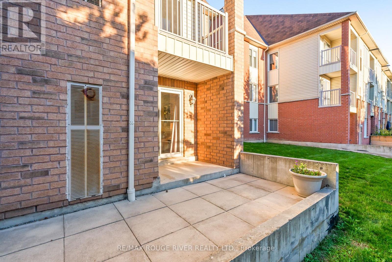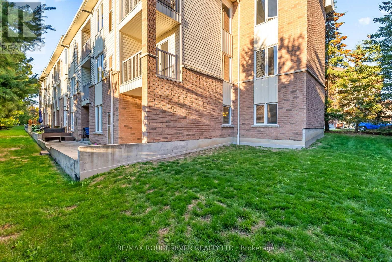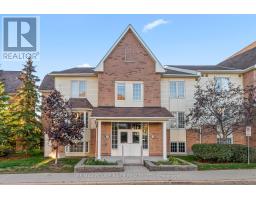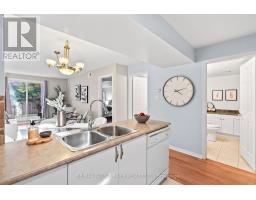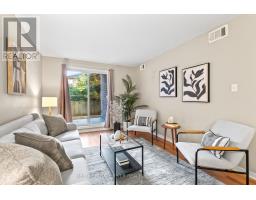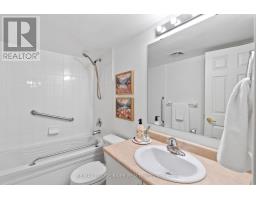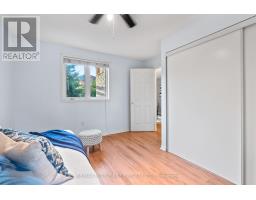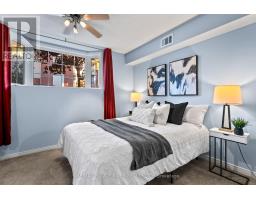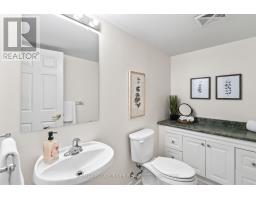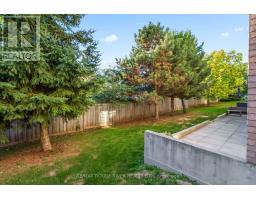1 - 12 Petra Way Whitby, Ontario L1R 0A6
$599,900Maintenance, Parking
$409.07 Monthly
Maintenance, Parking
$409.07 MonthlyWelcome to this charming and well-maintained condo stacked townhome offering a bright, open-concept layout perfect for comfortable family living and entertaining. The spacious living and dining areas flow seamlessly together, featuring laminate flooring throughout and a sliding glass walkout to the patio, ideal for enjoying the outdoors or hosting guests. The kitchen boasts a ceramic floor, a custom backsplash, and a built-in appliances, combining functionality with style. The primary bedroom offers a peaceful retreat with a walk-in closet and a semi-ensuite bath. Two additional bedrooms provide ample space for family, guests, or a home office, each with large windows bringing in natural light and double closets. This home also includes one underground parking spot, providing added convenience and protection year-round. Located in a desirable neighbourhood close to parks, schools, and amenities, this home is move-in ready and waiting for its next owner to make it their own. (id:50886)
Property Details
| MLS® Number | E12468824 |
| Property Type | Single Family |
| Community Name | Pringle Creek |
| Amenities Near By | Schools, Park, Public Transit |
| Community Features | Pets Allowed With Restrictions, Community Centre |
| Equipment Type | Water Heater |
| Parking Space Total | 1 |
| Rental Equipment Type | Water Heater |
Building
| Bathroom Total | 2 |
| Bedrooms Above Ground | 3 |
| Bedrooms Total | 3 |
| Appliances | Water Heater, Dishwasher, Dryer, Microwave, Stove, Washer, Window Coverings, Refrigerator |
| Basement Type | None |
| Cooling Type | Central Air Conditioning |
| Exterior Finish | Brick, Vinyl Siding |
| Flooring Type | Laminate, Ceramic, Carpeted |
| Half Bath Total | 1 |
| Heating Fuel | Natural Gas |
| Heating Type | Forced Air |
| Size Interior | 1,000 - 1,199 Ft2 |
| Type | Apartment |
Parking
| Underground | |
| Garage |
Land
| Acreage | No |
| Land Amenities | Schools, Park, Public Transit |
Rooms
| Level | Type | Length | Width | Dimensions |
|---|---|---|---|---|
| Main Level | Living Room | 6.25 m | 3.66 m | 6.25 m x 3.66 m |
| Main Level | Dining Room | 6.25 m | 3.66 m | 6.25 m x 3.66 m |
| Main Level | Kitchen | 3.05 m | 2.13 m | 3.05 m x 2.13 m |
| Main Level | Primary Bedroom | 5.59 m | 3.05 m | 5.59 m x 3.05 m |
| Main Level | Bedroom 2 | 3.96 m | 2.46 m | 3.96 m x 2.46 m |
| Main Level | Bedroom 3 | 3.35 m | 2.74 m | 3.35 m x 2.74 m |
https://www.realtor.ca/real-estate/29003431/1-12-petra-way-whitby-pringle-creek-pringle-creek
Contact Us
Contact us for more information
Lisa Fayle
Salesperson
www.lisafayle.com/
372 Taunton Road East Unit: 7
Whitby, Ontario L1R 0H4
(905) 655-8808
www.remaxrougeriver.com/


