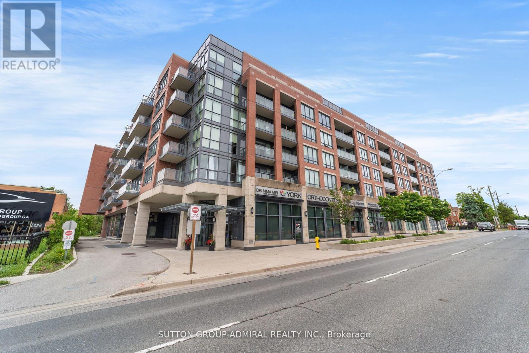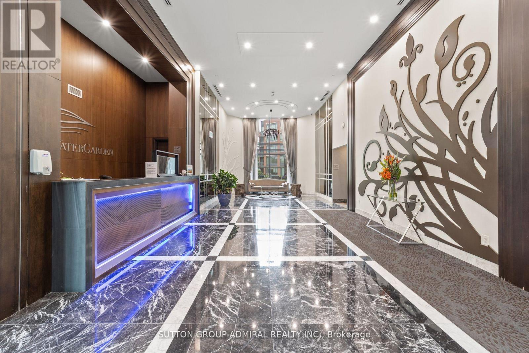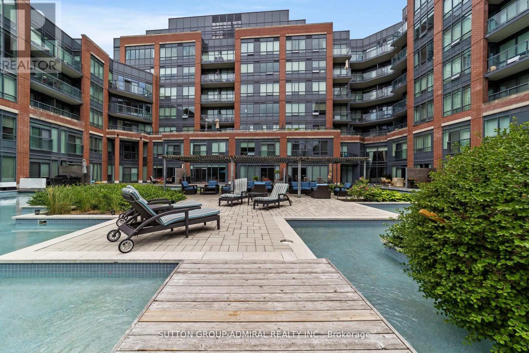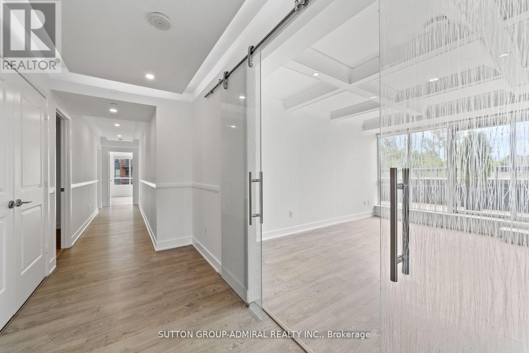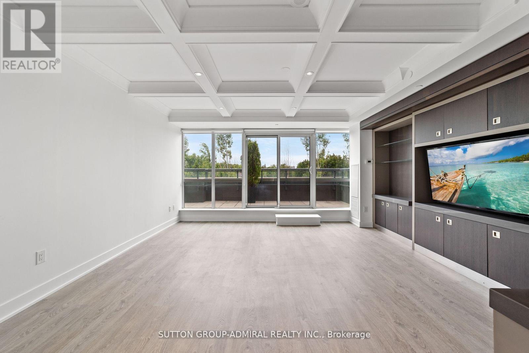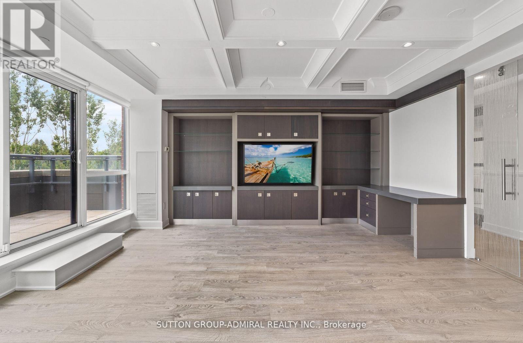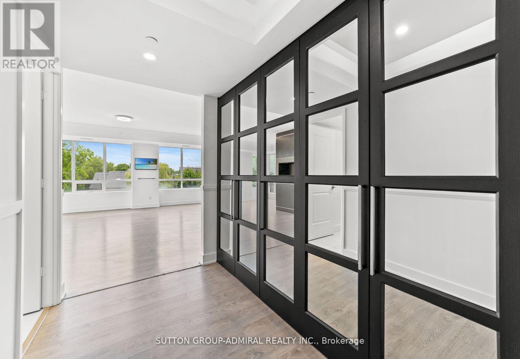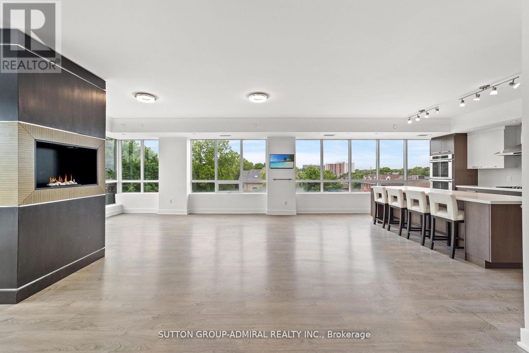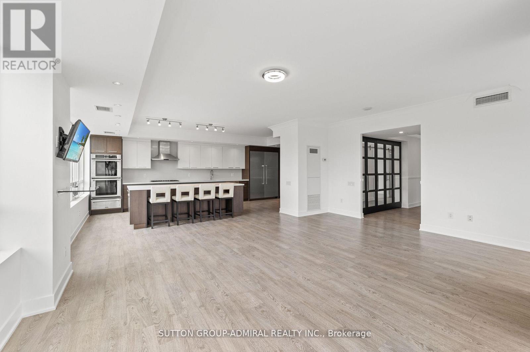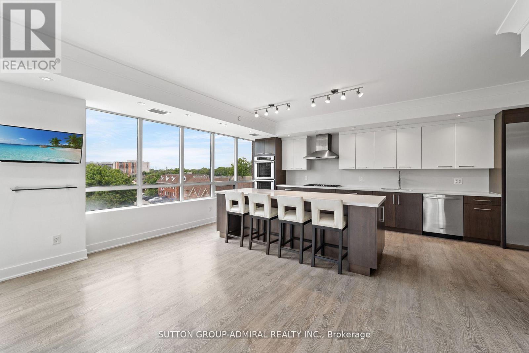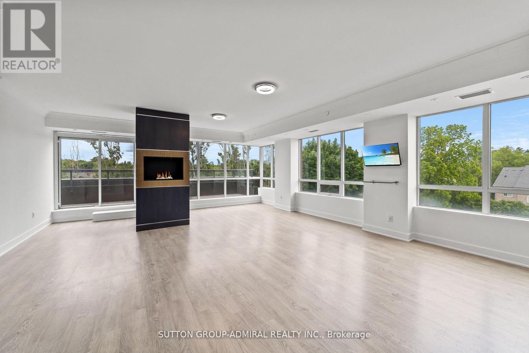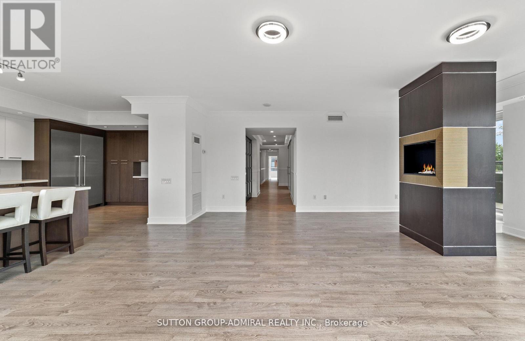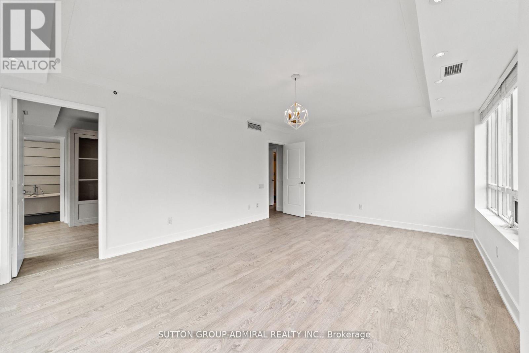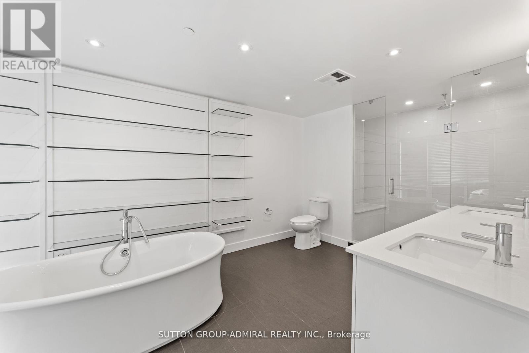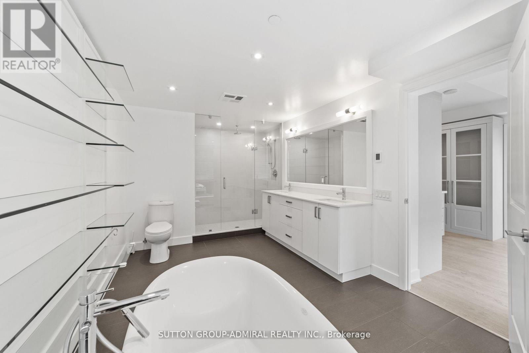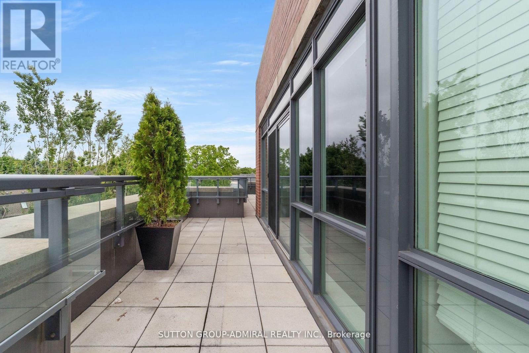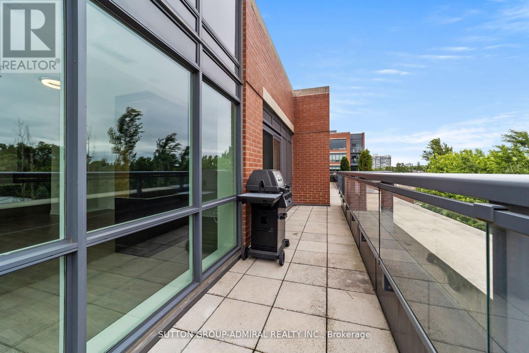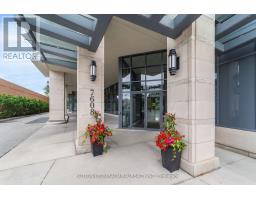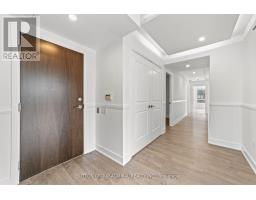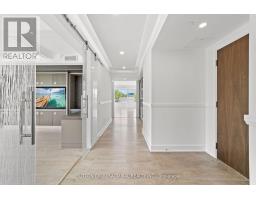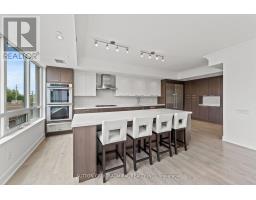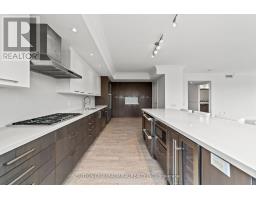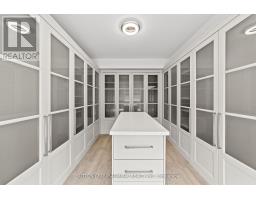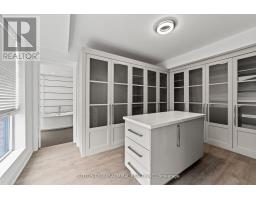514 - 7608 Yonge Street Vaughan, Ontario L4J 0J5
3 Bedroom
4 Bathroom
3,000 - 3,249 ft2
Fireplace
Central Air Conditioning
Forced Air
$3,000,000Maintenance, Heat, Common Area Maintenance, Insurance, Parking
$2,505.27 Monthly
Maintenance, Heat, Common Area Maintenance, Insurance, Parking
$2,505.27 MonthlyBeautiful Open Concept Boutique Style Luxury Suite By Minto !! This Spacious 3 Bedrooms condo has an Open Concept lay-out with Approx. 3000 Sqft , Very Modern Luxury Finishes Throughout . Laminate Flooring, B/I Appliances, Breakfast Bar w' Granite Counter Tops. Spacious Bedrooms , B/I Closet Organizers. 2 Parking Spots Included, Wrap - Around Balcony, This Stunning Corner Unit has an Abundance Of Natural Light . (id:50886)
Property Details
| MLS® Number | N12468741 |
| Property Type | Single Family |
| Community Name | Crestwood-Springfarm-Yorkhill |
| Amenities Near By | Golf Nearby, Public Transit, Place Of Worship, Park |
| Community Features | Pets Allowed With Restrictions |
| Features | Balcony, In Suite Laundry |
| Parking Space Total | 2 |
Building
| Bathroom Total | 4 |
| Bedrooms Above Ground | 3 |
| Bedrooms Total | 3 |
| Age | 6 To 10 Years |
| Amenities | Exercise Centre, Security/concierge, Party Room, Visitor Parking, Storage - Locker |
| Appliances | Water Heater |
| Basement Type | None |
| Cooling Type | Central Air Conditioning |
| Exterior Finish | Brick |
| Fireplace Present | Yes |
| Fireplace Total | 1 |
| Flooring Type | Laminate |
| Heating Fuel | Natural Gas |
| Heating Type | Forced Air |
| Size Interior | 3,000 - 3,249 Ft2 |
| Type | Apartment |
Parking
| Underground | |
| Garage |
Land
| Acreage | No |
| Land Amenities | Golf Nearby, Public Transit, Place Of Worship, Park |
Rooms
| Level | Type | Length | Width | Dimensions |
|---|---|---|---|---|
| Flat | Living Room | Measurements not available | ||
| Flat | Dining Room | Measurements not available | ||
| Flat | Kitchen | Measurements not available | ||
| Flat | Primary Bedroom | Measurements not available | ||
| Flat | Bedroom 2 | Measurements not available | ||
| Flat | Bedroom 3 | Measurements not available | ||
| Flat | Family Room | Measurements not available |
Contact Us
Contact us for more information
Adi Balilty
Salesperson
Sutton Group-Admiral Realty Inc.
1881 Steeles Ave. W.
Toronto, Ontario M3H 5Y4
1881 Steeles Ave. W.
Toronto, Ontario M3H 5Y4
(416) 739-7200
(416) 739-9367
www.suttongroupadmiral.com/

