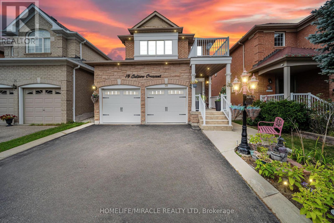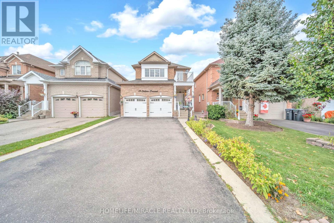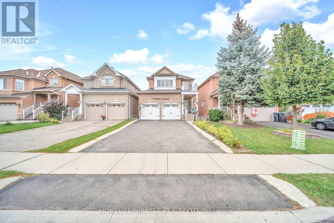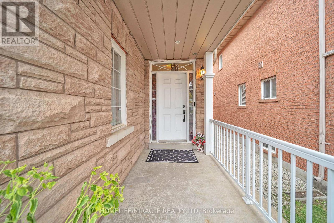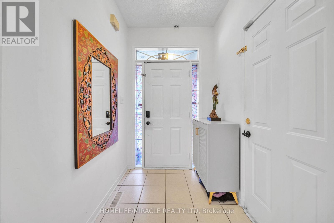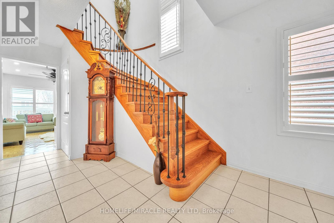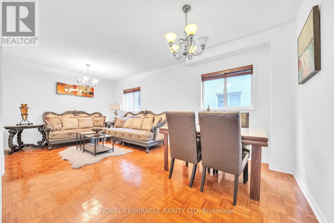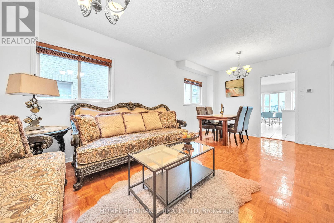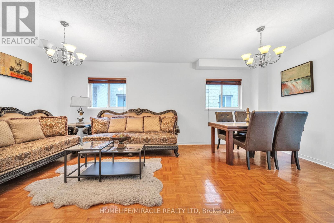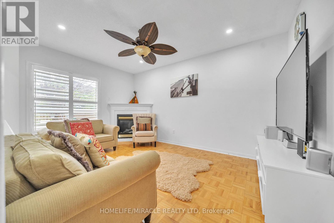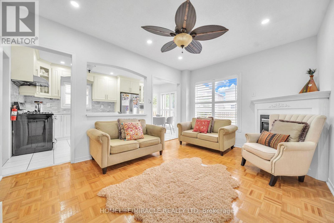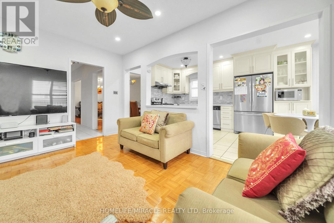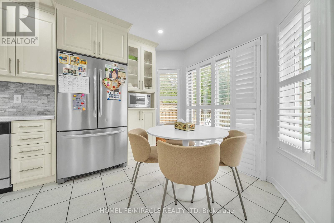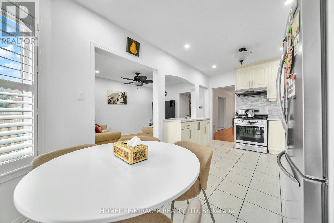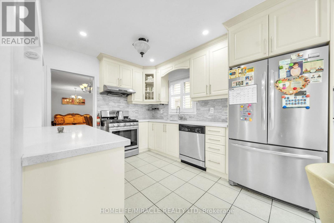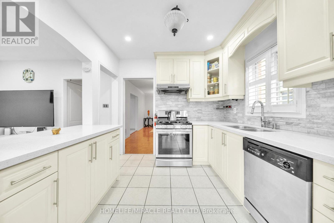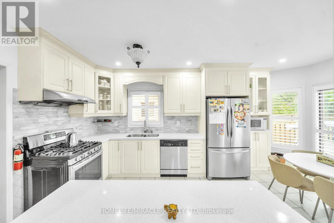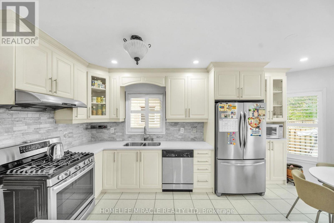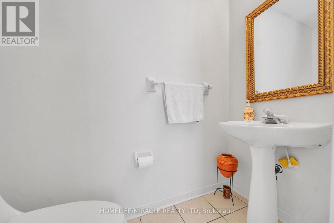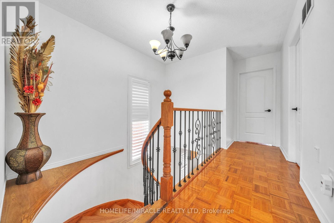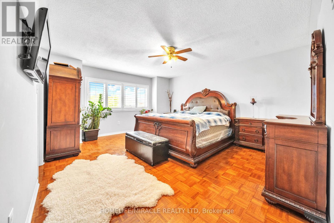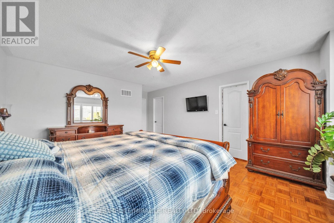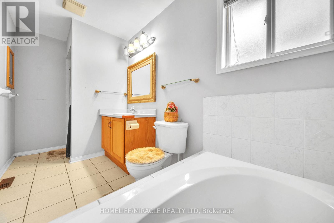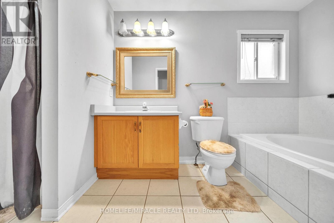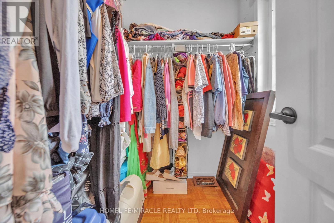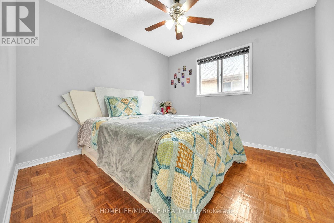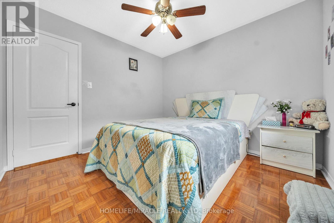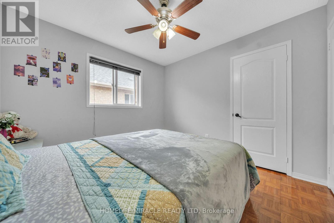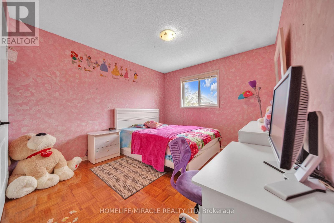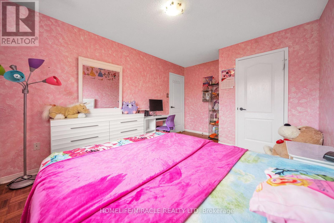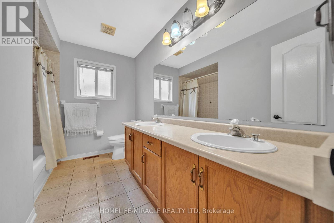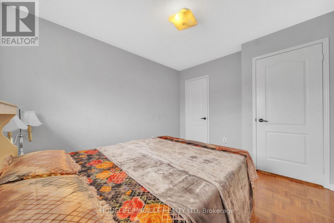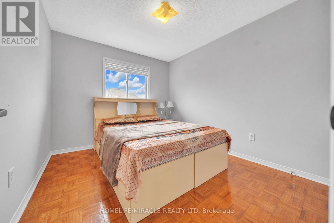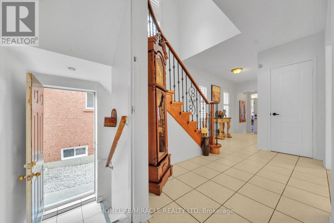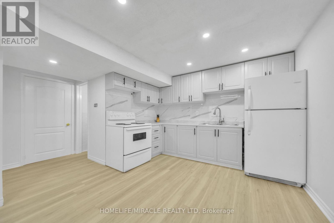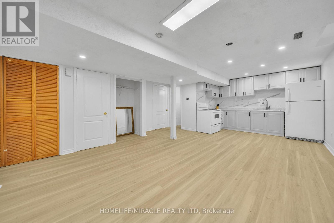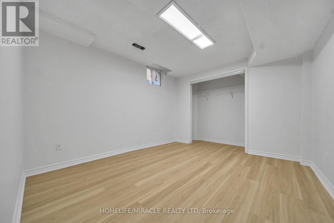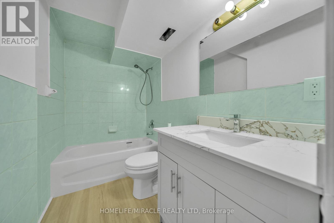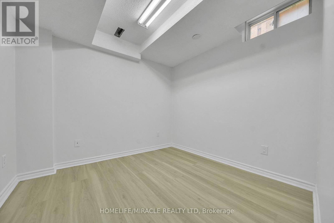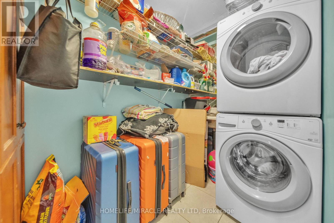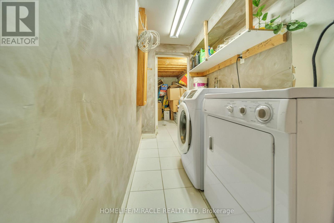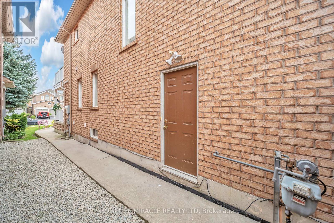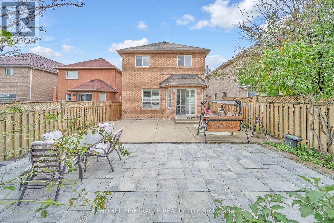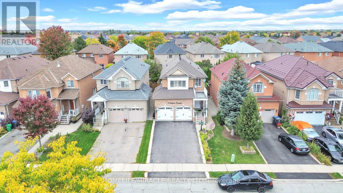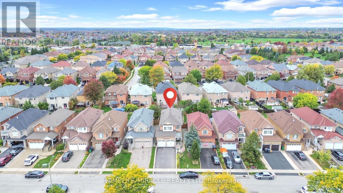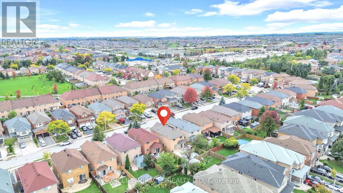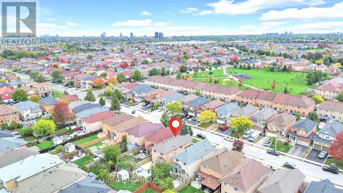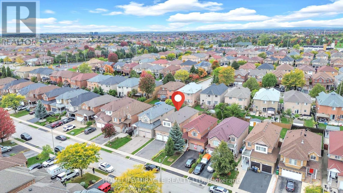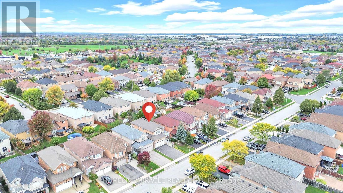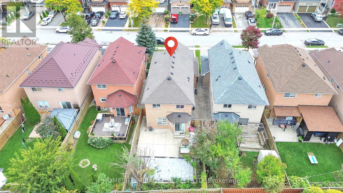19 Culture Crescent Brampton, Ontario L6X 4V4
$1,129,999
Absolutely Gorgeous 4Bdrms Dtchd House In Prestigious Fletchers Meadow. U Name It !!This House Has It All. No Carpet, Home With Dbl Car Garage. Close To Schools,2 bedroom basement with separate entrances. And All Amnts. Concrete Side Walk, Impressive stone-clad front elevation. Recessed pot lighting throughout. Thsnds Spend On Upgrds. 2 separate laundry. Upgraded Kitchen. Fully Fenced Yard, Gas Fp, Upgraded Elfs, Professionally Painted, california window shutters. (id:50886)
Property Details
| MLS® Number | W12466621 |
| Property Type | Single Family |
| Community Name | Fletcher's Creek Village |
| Equipment Type | Water Heater |
| Parking Space Total | 5 |
| Rental Equipment Type | Water Heater |
Building
| Bathroom Total | 4 |
| Bedrooms Above Ground | 4 |
| Bedrooms Below Ground | 2 |
| Bedrooms Total | 6 |
| Appliances | Dryer, Garage Door Opener, Two Stoves, Two Washers, Two Refrigerators |
| Basement Development | Finished |
| Basement Type | N/a (finished) |
| Construction Style Attachment | Detached |
| Cooling Type | Central Air Conditioning |
| Exterior Finish | Brick |
| Fireplace Present | Yes |
| Flooring Type | Parquet, Ceramic |
| Foundation Type | Stone, Brick |
| Half Bath Total | 1 |
| Heating Fuel | Natural Gas |
| Heating Type | Forced Air |
| Stories Total | 2 |
| Size Interior | 1,500 - 2,000 Ft2 |
| Type | House |
| Utility Water | Municipal Water |
Parking
| Attached Garage | |
| Garage |
Land
| Acreage | No |
| Sewer | Sanitary Sewer |
| Size Depth | 120 Ft ,4 In |
| Size Frontage | 32 Ft |
| Size Irregular | 32 X 120.4 Ft |
| Size Total Text | 32 X 120.4 Ft |
Rooms
| Level | Type | Length | Width | Dimensions |
|---|---|---|---|---|
| Second Level | Primary Bedroom | 4.88 m | 4.32 m | 4.88 m x 4.32 m |
| Second Level | Bedroom 2 | 3.55 m | 3.15 m | 3.55 m x 3.15 m |
| Second Level | Bedroom 3 | 3.65 m | 3.15 m | 3.65 m x 3.15 m |
| Second Level | Bedroom 4 | 3.55 m | 2.95 m | 3.55 m x 2.95 m |
| Ground Level | Living Room | 6.1 m | 3.35 m | 6.1 m x 3.35 m |
| Ground Level | Dining Room | 6.1 m | 3.35 m | 6.1 m x 3.35 m |
| Ground Level | Family Room | 4.57 m | 3.35 m | 4.57 m x 3.35 m |
| Ground Level | Kitchen | 5.48 m | 2.75 m | 5.48 m x 2.75 m |
Contact Us
Contact us for more information
Tarsem Singh Parhar
Salesperson
(365) 994-8485
821 Bovaird Dr West #31
Brampton, Ontario L6X 0T9
(905) 455-5100
(905) 455-5110
Neela Venkatesan
Salesperson
821 Bovaird Dr West #31
Brampton, Ontario L6X 0T9
(905) 455-5100
(905) 455-5110

