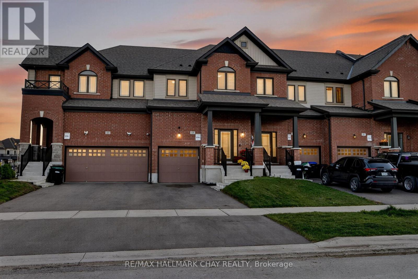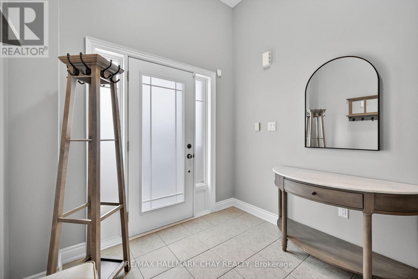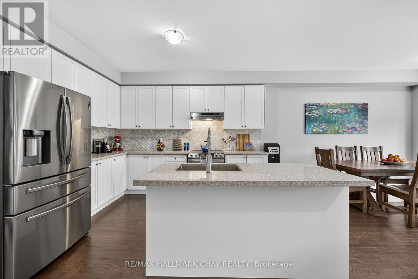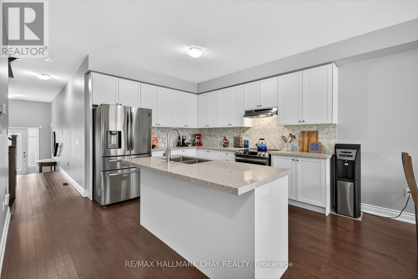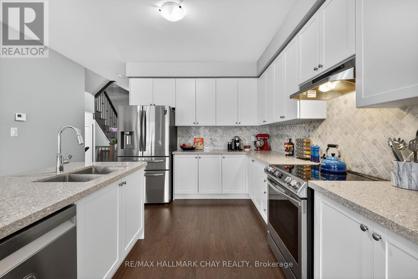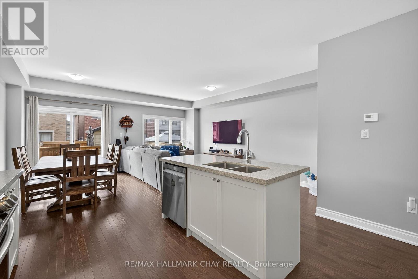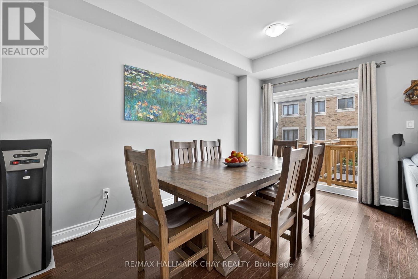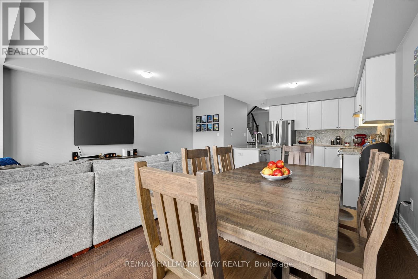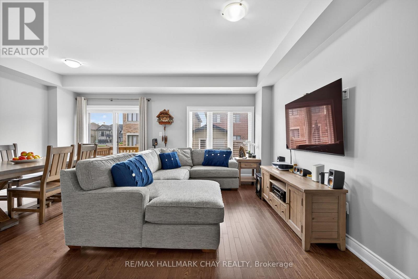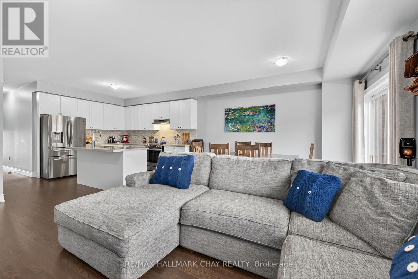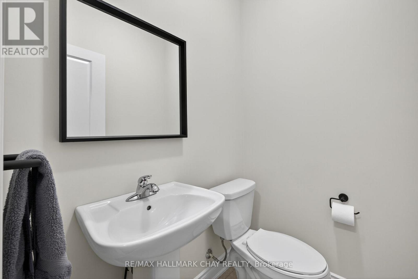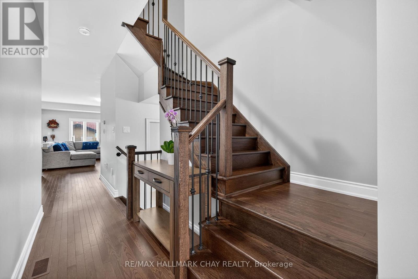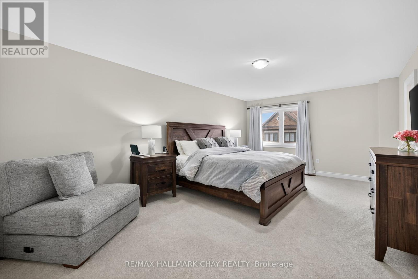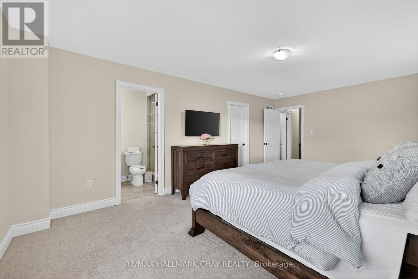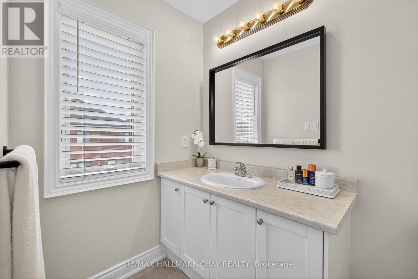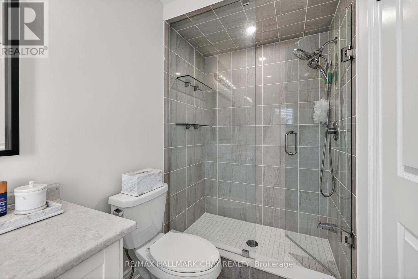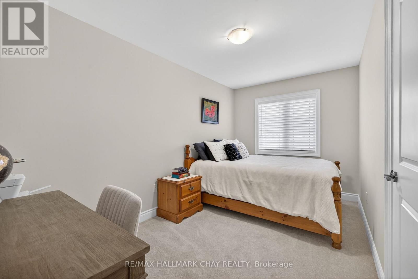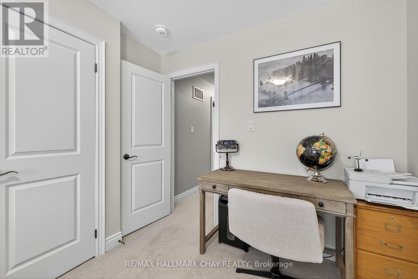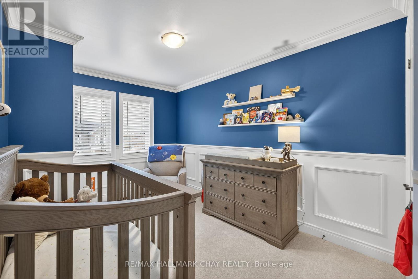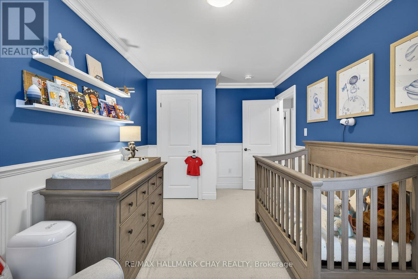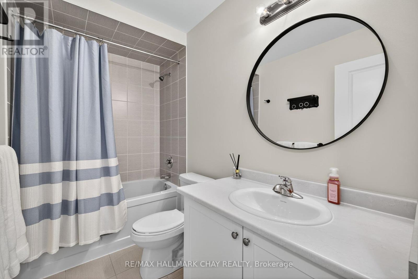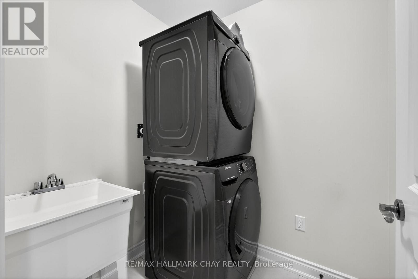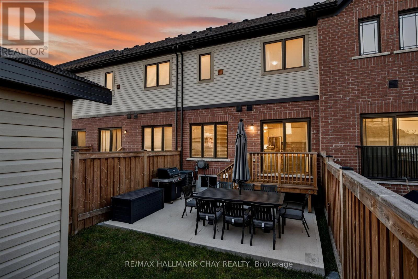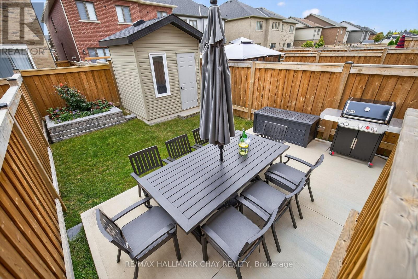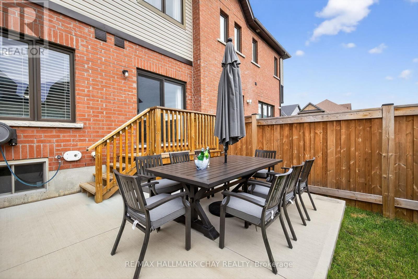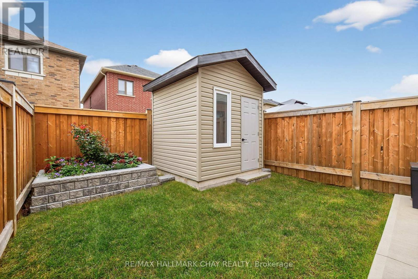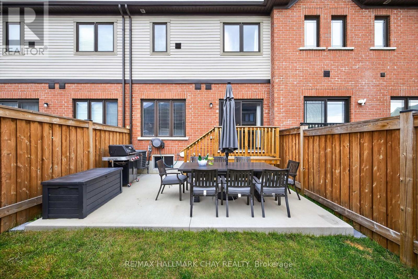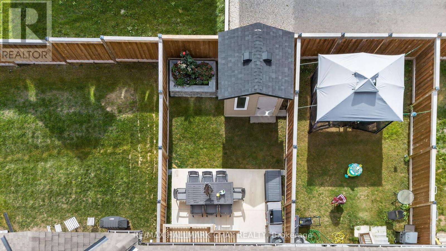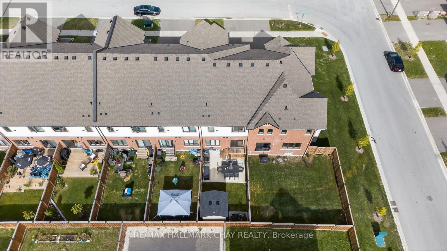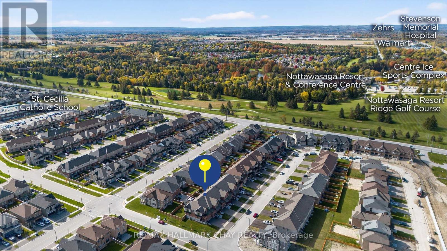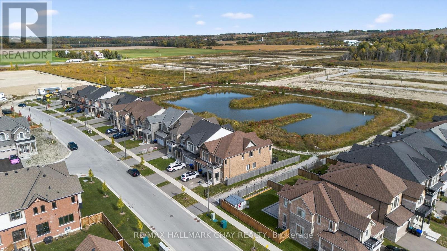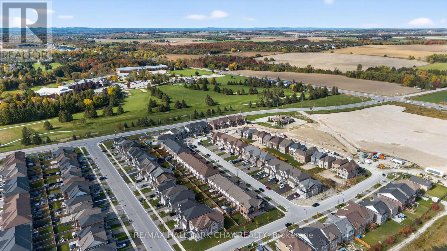45 Lorne Thomas Place New Tecumseth, Ontario L9R 0T8
$719,900
3 Bedroom, 3 Bathroom Freehold Townhome Newly Built, Nestled In Alliston's Award-Winning Treetops Community! With Over 1,600 SqFt Of Above Grade Living Space, Main Level Boasts Open Concept Layout With Smooth 9' Ceilings, Oak Hardwood Flooring & Large Windows Throughout. Spacious Kitchen Features Upgraded Granite Countertops, Large Centre Island, Stainless Steel Appliances Including Fridge With Water Line, Backsplash, & Double Sink! Dining Area With Walk-Out To Private, Fully Fenced Backyard, & Is Conveniently Combined With The Living Area, Perfect Layout For Hosting Family & Friends! Upper Level Features 3 Spacious Bedrooms Each With Broadloom Flooring, Closets & Large Windows. Primary Bedroom Features Walk-In Closet & 3 Piece Ensuite With Glass Shower. Plus Convenient Upper Level Laundry Room With Sink & Tile Flooring! Unfinished Open Concept Basement Is Awaiting Your Personal Touch With Rough-In For 4th Bathroom. Bonus Large Cold Cellar! Private & Fully Fenced Backyard Is An Entertainers Dream With New Deck, Gas BBQ Gas Line, Patio, Gardens, & Custom Garden Shed! Peace Of Mind With Tarion Warranty Still In Place. Close To All Amenities Including Parks, Schools, Highway 89 & 400, Grocery Stores, Recreation Centre, Golf Courses, & Shopping! The Perfect Home For First-Time Buyers, Enjoy Making Memories In This Home For Years To Come! (id:50886)
Property Details
| MLS® Number | N12466618 |
| Property Type | Single Family |
| Community Name | Rural New Tecumseth |
| Amenities Near By | Golf Nearby, Park, Public Transit, Schools |
| Community Features | School Bus, Community Centre |
| Equipment Type | Water Heater |
| Parking Space Total | 3 |
| Rental Equipment Type | Water Heater |
| Structure | Deck, Patio(s), Shed |
Building
| Bathroom Total | 3 |
| Bedrooms Above Ground | 3 |
| Bedrooms Total | 3 |
| Age | 0 To 5 Years |
| Appliances | Water Heater, Dishwasher, Dryer, Stove, Washer, Refrigerator |
| Basement Development | Unfinished |
| Basement Type | Full, N/a (unfinished) |
| Construction Style Attachment | Attached |
| Cooling Type | Central Air Conditioning |
| Exterior Finish | Brick, Vinyl Siding |
| Flooring Type | Hardwood, Carpeted |
| Foundation Type | Unknown |
| Half Bath Total | 1 |
| Heating Fuel | Natural Gas |
| Heating Type | Forced Air |
| Stories Total | 2 |
| Size Interior | 1,500 - 2,000 Ft2 |
| Type | Row / Townhouse |
| Utility Water | Municipal Water |
Parking
| Attached Garage | |
| Garage |
Land
| Acreage | No |
| Fence Type | Fully Fenced |
| Land Amenities | Golf Nearby, Park, Public Transit, Schools |
| Sewer | Sanitary Sewer |
| Size Depth | 109 Ft ,10 In |
| Size Frontage | 19 Ft ,2 In |
| Size Irregular | 19.2 X 109.9 Ft |
| Size Total Text | 19.2 X 109.9 Ft |
Rooms
| Level | Type | Length | Width | Dimensions |
|---|---|---|---|---|
| Second Level | Primary Bedroom | 3.86 m | 6.12 m | 3.86 m x 6.12 m |
| Second Level | Bedroom 2 | 2.72 m | 4.62 m | 2.72 m x 4.62 m |
| Second Level | Bedroom 3 | 2.67 m | 4.38 m | 2.67 m x 4.38 m |
| Main Level | Kitchen | 3.05 m | 3.99 m | 3.05 m x 3.99 m |
| Main Level | Dining Room | 2.54 m | 3.97 m | 2.54 m x 3.97 m |
| Main Level | Living Room | 3.05 m | 5.86 m | 3.05 m x 5.86 m |
Utilities
| Cable | Available |
| Electricity | Installed |
| Sewer | Installed |
https://www.realtor.ca/real-estate/28998848/45-lorne-thomas-place-new-tecumseth-rural-new-tecumseth
Contact Us
Contact us for more information
Curtis Goddard
Broker
www.noworries.ca/
www.facebook.com/TheCurtisGoddardTeam?ref=bookmarks
www.linkedin.com/profile/view?id=AAIAABAYnnoBBiGl18dT3T-tKF14YZ3k-XYsRfk&trk=nav_responsive_
450 Holland St West #4
Bradford, Ontario L3Z 0G1
(705) 722-7100
Graham Goddard
Salesperson
www.noworries.ca/
450 Holland St West #4
Bradford, Ontario L3Z 0G1
(705) 722-7100

