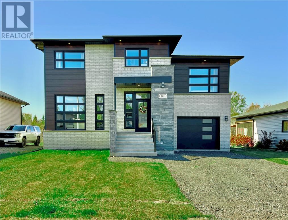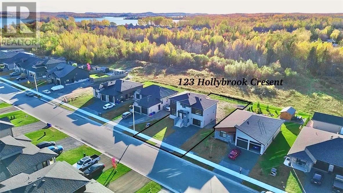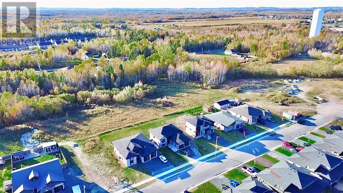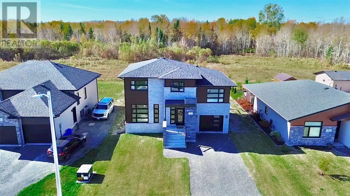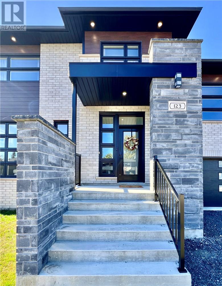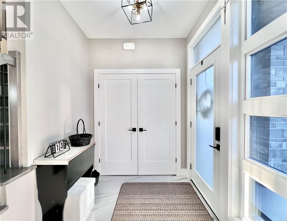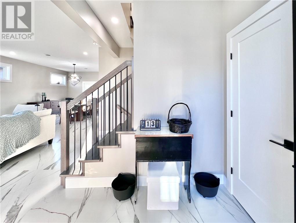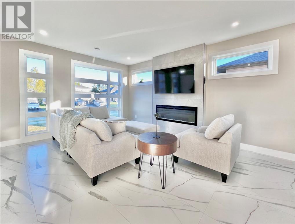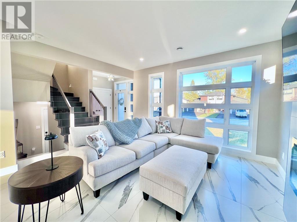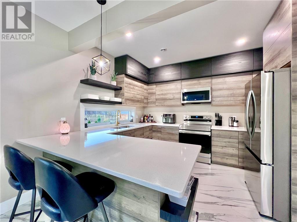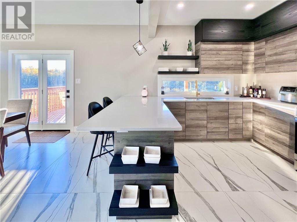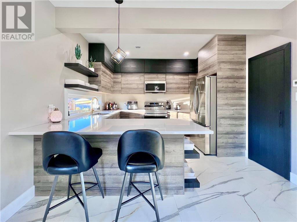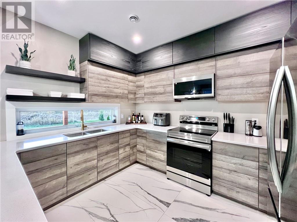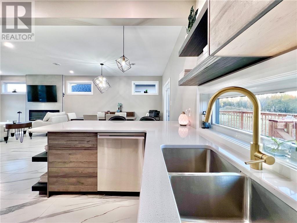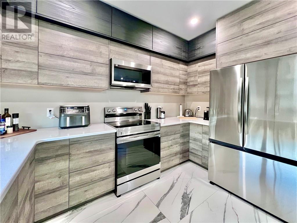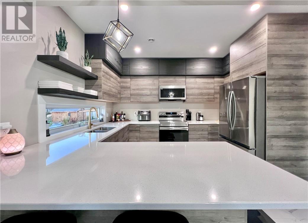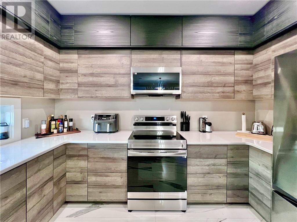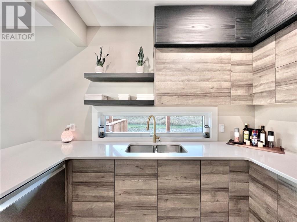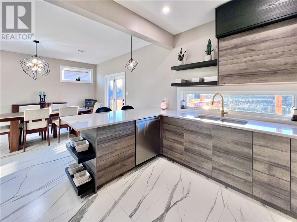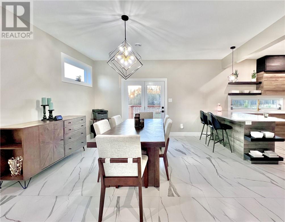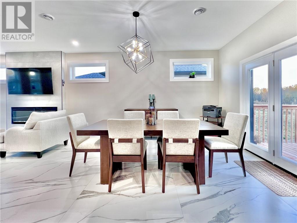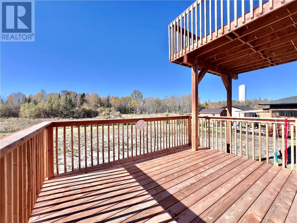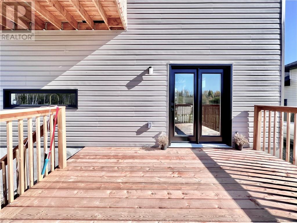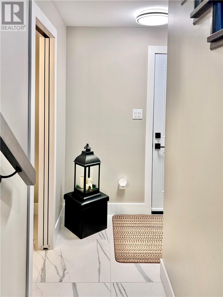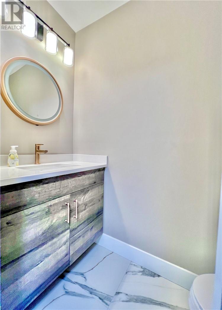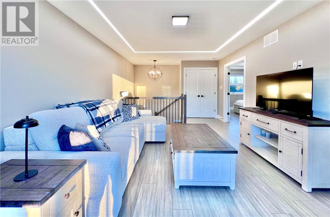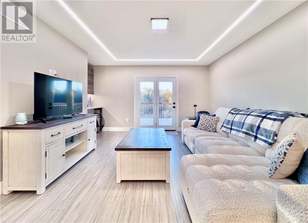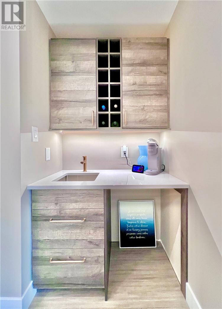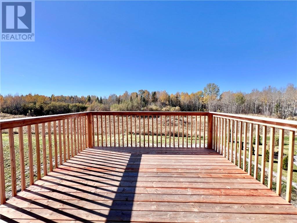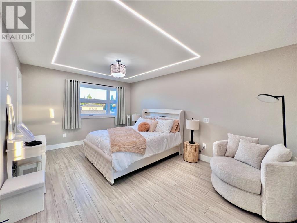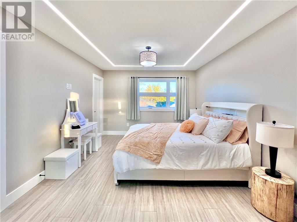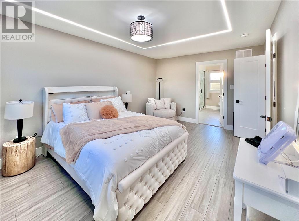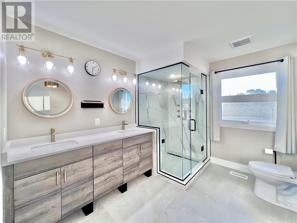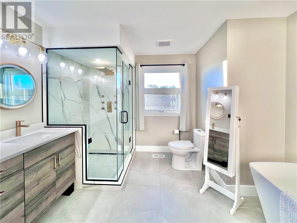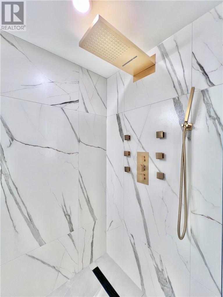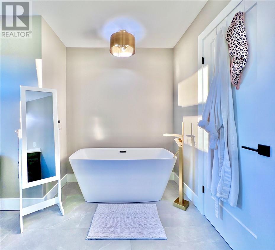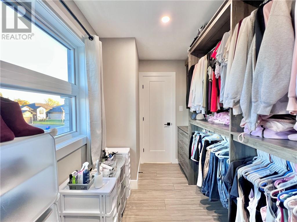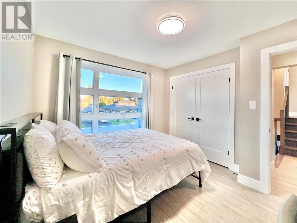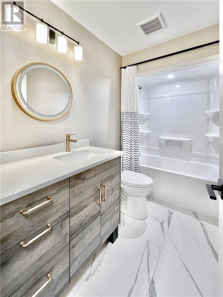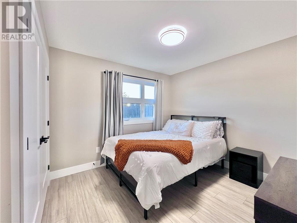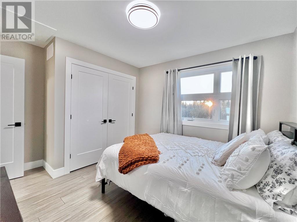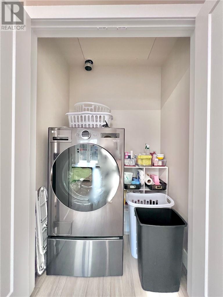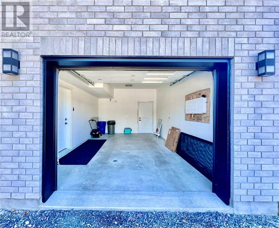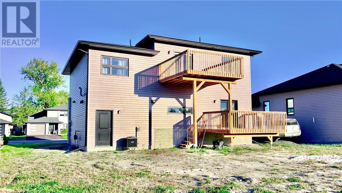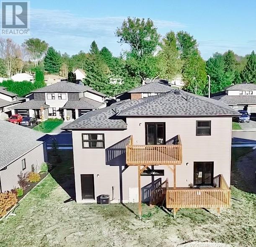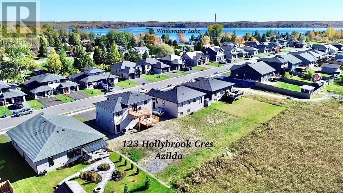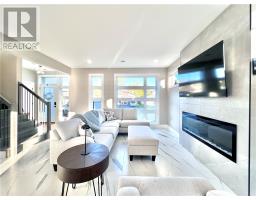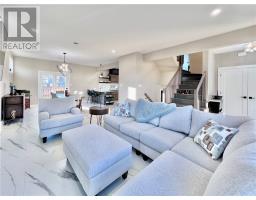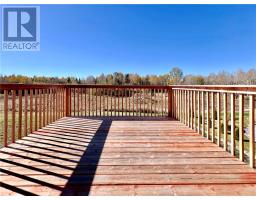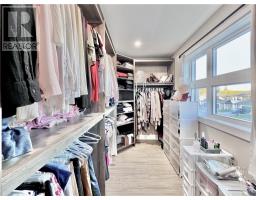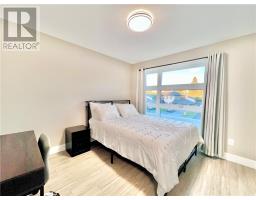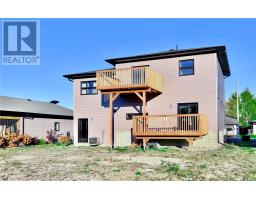123 Hollybrook Crescent Azilda, Ontario P0M 1B0
$775,000
Welcome to 123 Hollybrook – Modern Living Just Minutes from Whitewater Beach! This stunning 3-bedroom, 2.5-bathroom home blends upscale finishes with thoughtful design and comfort. Whether you’re entertaining guests or enjoying peaceful evenings at home, this new build has everything you need and more. Step into a bright, open-concept main level featuring sleek stainless steel appliances, granite countertops, and custom cabinetry throughout. Radiant in-floor heating keeps things cozy in winter, while central air ensures year-round comfort. Upstairs you will find a second living area complete with a wet bar and walk out to upper deck, ideal for hosting or relaxing. The spacious primary bedroom with a spa-like primary ensuite offers a luxurious retreat with a beautifully tiled shower and double vanity, perfectly complemented by a custom walk-in closet system. Outdoor living is just as impressive, with two spacious decks overlooking the backyard and scenic views. The attached garage with in floor heat provides everyday convenience, and the generous lot includes space for a future detached garage. Don’t miss your chance to own this exceptional home just minutes from trails and sandy shores. Remaining 7 year Tarion warranty started on August 18, 2025 will be transferred to purchaser (id:50886)
Property Details
| MLS® Number | 2125276 |
| Property Type | Single Family |
| Equipment Type | None |
| Rental Equipment Type | None |
Building
| Bathroom Total | 3 |
| Bedrooms Total | 3 |
| Architectural Style | 2 Level |
| Basement Type | None |
| Cooling Type | Central Air Conditioning |
| Exterior Finish | Brick, Vinyl Siding |
| Flooring Type | Laminate, Tile |
| Foundation Type | Concrete Slab |
| Half Bath Total | 1 |
| Heating Type | Forced Air, High-efficiency Furnace, In Floor Heating |
| Roof Material | Asphalt Shingle |
| Roof Style | Unknown |
| Type | House |
| Utility Water | Municipal Water |
Parking
| Attached Garage | |
| Gravel |
Land
| Acreage | No |
| Sewer | Municipal Sewage System |
| Size Total Text | 7,251 - 10,889 Sqft |
| Zoning Description | R1-5 |
Rooms
| Level | Type | Length | Width | Dimensions |
|---|---|---|---|---|
| Second Level | Family Room | 19'4 x 12'6 | ||
| Second Level | 5pc Ensuite Bath | 10'8 x 11'4 | ||
| Second Level | 4pc Bathroom | 8'11 x 5' | ||
| Second Level | Bedroom | 12'8 x 10 | ||
| Second Level | Bedroom | 10'4 x 10'10 | ||
| Second Level | Primary Bedroom | 16'6 x 11'4 | ||
| Main Level | 2pc Bathroom | 3'1 x 6'6 | ||
| Main Level | Pantry | 3'7 x 3'1 | ||
| Main Level | Kitchen | 12' x 11'6 | ||
| Main Level | Dining Room | 13' x 12' | ||
| Main Level | Living Room | 13' x 15'8 | ||
| Main Level | Foyer | 7'2 x 6'7 |
https://www.realtor.ca/real-estate/29004319/123-hollybrook-crescent-azilda
Contact Us
Contact us for more information
Tina Bouffard
Salesperson
tinabouffard.royallepage.ca/
www.facebook.com/tinabouffardRLP/
www.linkedin.com/in/tina-bouffard-309665b9/
860 Lasalle Blvd
Sudbury, Ontario P3A 1X5
(705) 688-0007
(705) 688-0082

