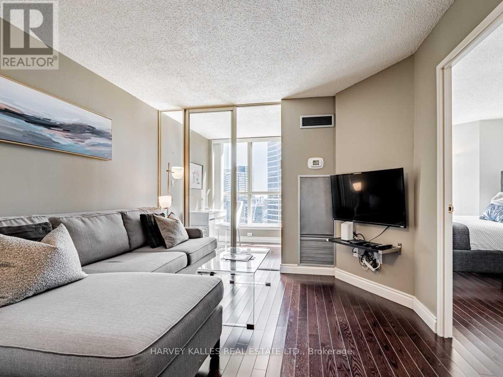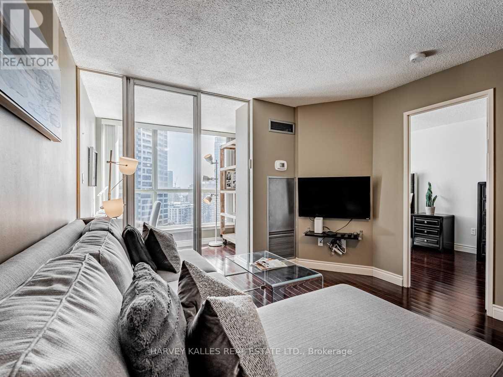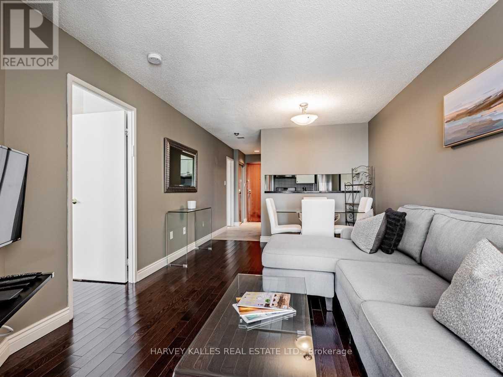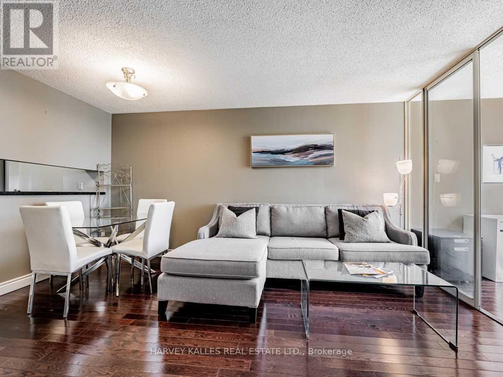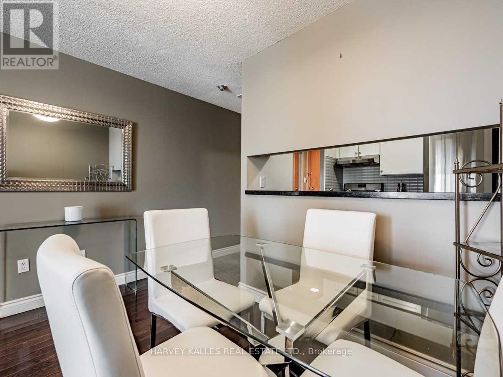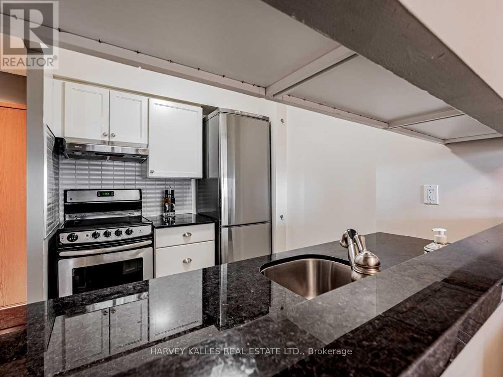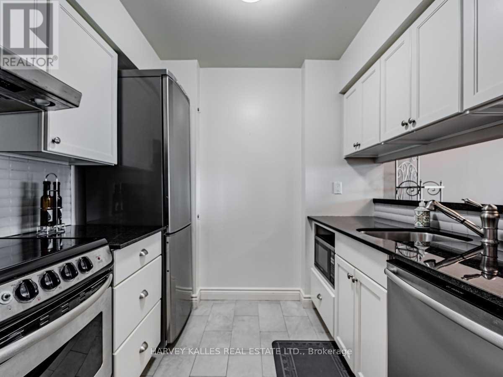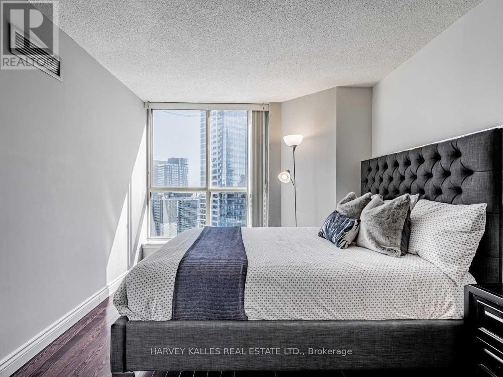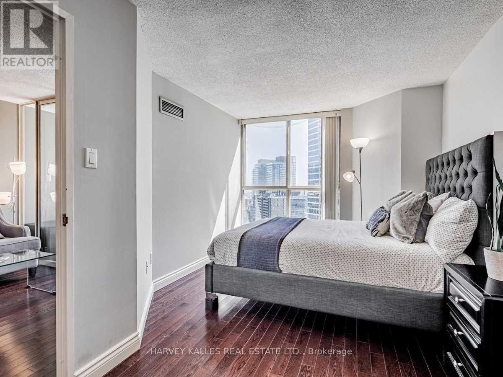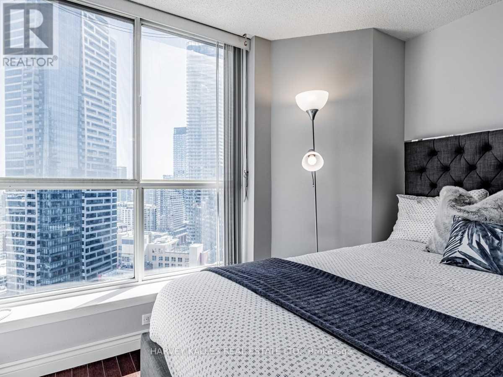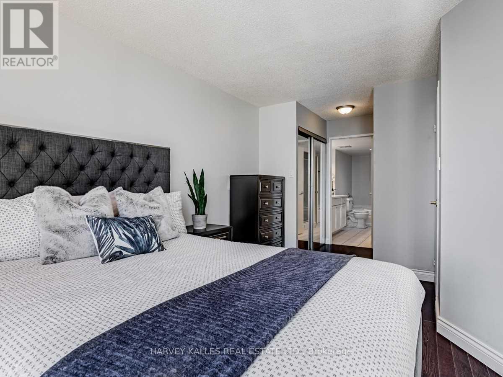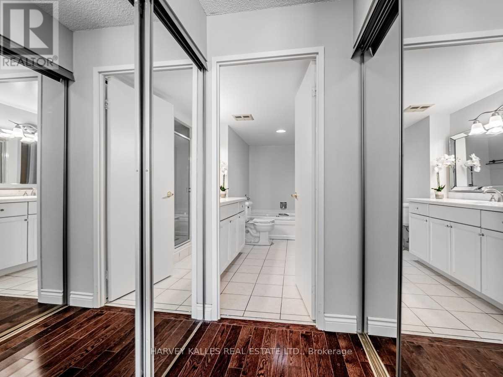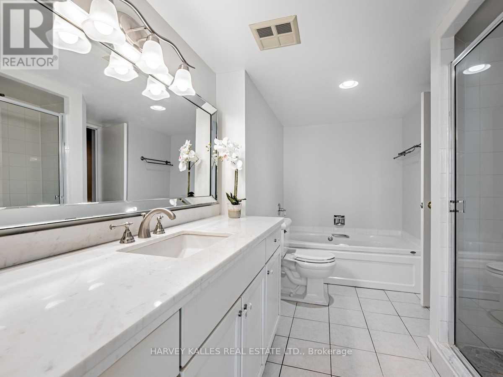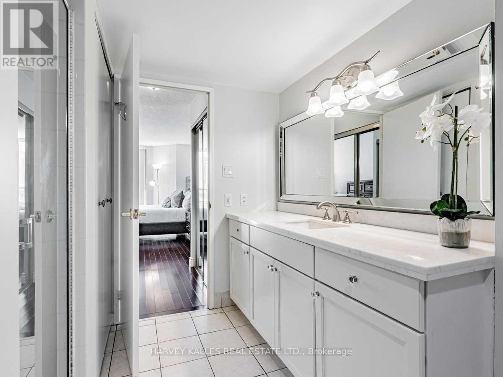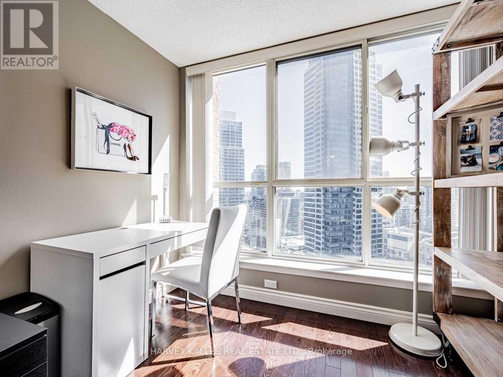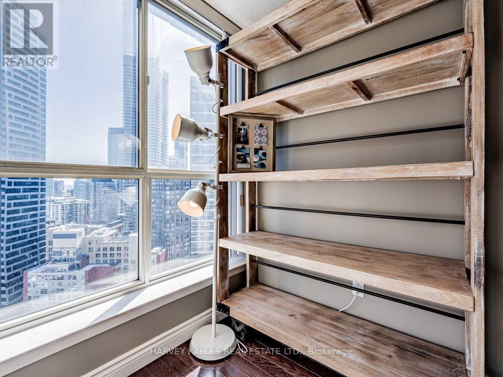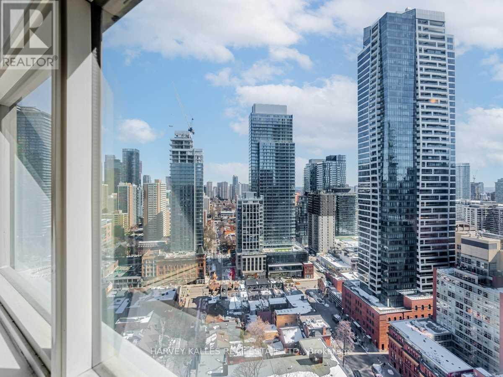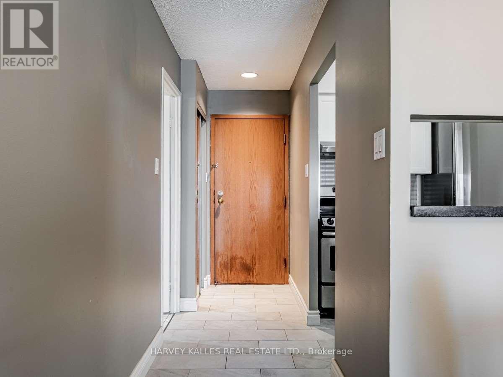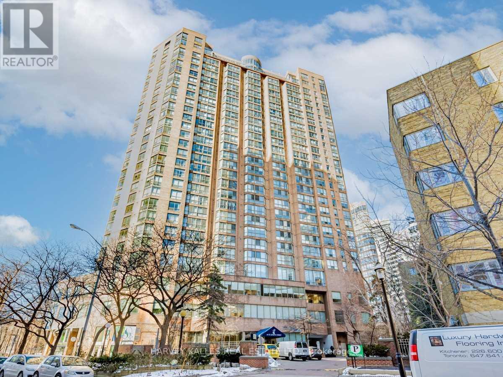Sph2707 - 44 St Joseph Street Toronto, Ontario M4Y 2W4
$2,800 Monthly
Located In The Heart Of The City! Enjoy The Panoramic Views From This Beautiful Southeast Facing, Bright And Spacious, Fully Furnished, One Bedroom + Den Unit At Polo Club II. Conveniently Located At The Corner Of Bay St & St. Joseph St, Within Walking Distance To Yorkville, U of T, TMU, Queens Park, Hospital Row, TTC, ROM And More! This Unit Boasts A Highly Functional Layout, Large Semi-Ensuite Bath With Deep Soaker Tub, Separate Shower, Linen Closet With Stacked Front Load Washer And Dryer And A Separate Galley Style Kitchen With Bar Level Breakfast Bar. Enjoy Polo Club II's Amazing Amenities Which Include A Fully Equipped Gym, Billiards, Hot Tub, Outdoor Pool, Rooftop Deck & Bbq Area. (id:50886)
Property Details
| MLS® Number | C12469194 |
| Property Type | Single Family |
| Community Name | Bay Street Corridor |
| Amenities Near By | Hospital, Place Of Worship, Public Transit, Schools |
| Community Features | Pets Allowed With Restrictions |
| Features | Carpet Free, In Suite Laundry |
| Parking Space Total | 1 |
| Pool Type | Outdoor Pool |
| View Type | City View |
Building
| Bathroom Total | 1 |
| Bedrooms Above Ground | 1 |
| Bedrooms Below Ground | 1 |
| Bedrooms Total | 2 |
| Amenities | Exercise Centre, Recreation Centre, Sauna, Security/concierge |
| Appliances | Dishwasher, Dryer, Hood Fan, Microwave, Stove, Washer, Window Coverings, Refrigerator |
| Basement Type | None |
| Cooling Type | Central Air Conditioning |
| Exterior Finish | Brick |
| Fire Protection | Security System |
| Flooring Type | Laminate, Tile |
| Heating Fuel | Natural Gas |
| Heating Type | Forced Air |
| Size Interior | 600 - 699 Ft2 |
| Type | Apartment |
Parking
| Underground | |
| Garage |
Land
| Acreage | No |
| Land Amenities | Hospital, Place Of Worship, Public Transit, Schools |
Rooms
| Level | Type | Length | Width | Dimensions |
|---|---|---|---|---|
| Flat | Living Room | 4.65 m | 3.27 m | 4.65 m x 3.27 m |
| Flat | Dining Room | 4.65 m | 3.27 m | 4.65 m x 3.27 m |
| Flat | Kitchen | 2.51 m | 2.03 m | 2.51 m x 2.03 m |
| Flat | Solarium | 2.08 m | 2.65 m | 2.08 m x 2.65 m |
| Flat | Primary Bedroom | 4.51 m | 3.03 m | 4.51 m x 3.03 m |
Contact Us
Contact us for more information
Eva Rosalia Candusso
Salesperson
2316 Bloor Street West
Toronto, Ontario M6S 1P2
(416) 441-2888
Evan Andrew Christensen
Broker
www.christensengroup.ca/
2316 Bloor Street West
Toronto, Ontario M6S 1P2
(416) 441-2888

