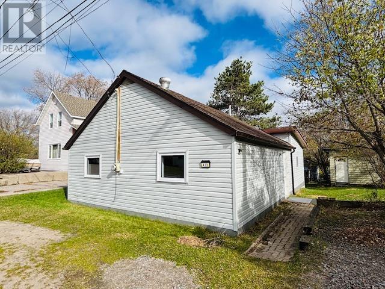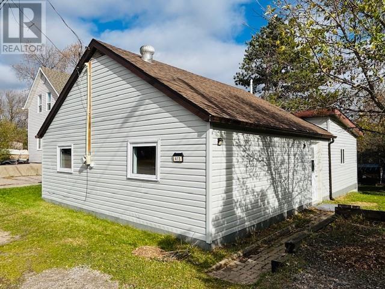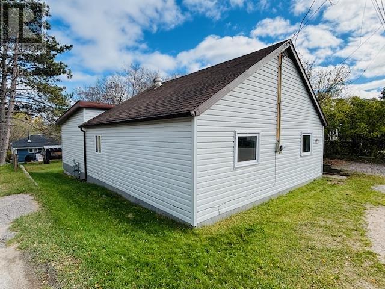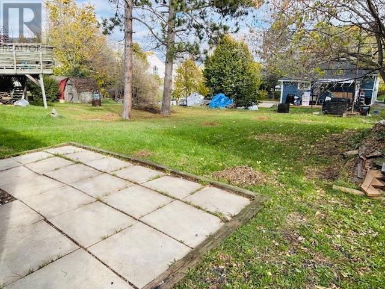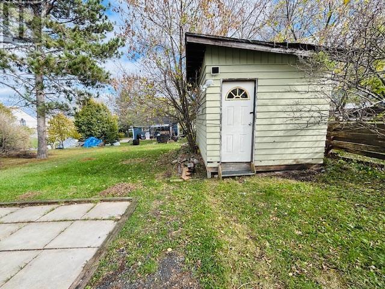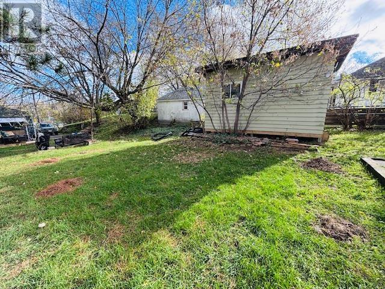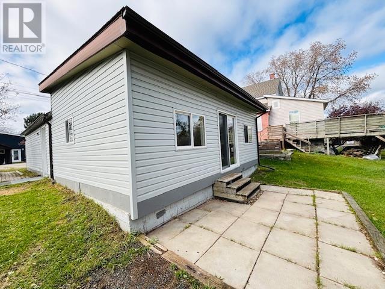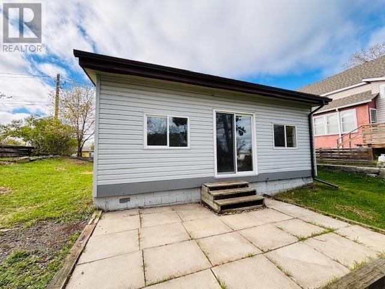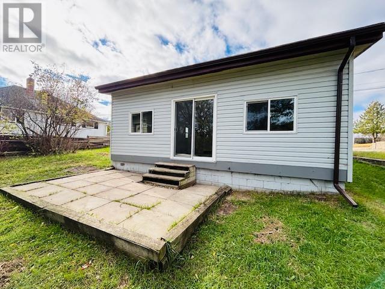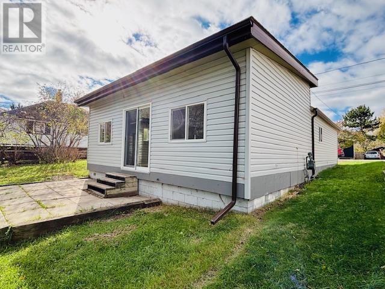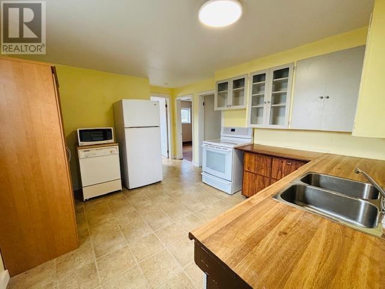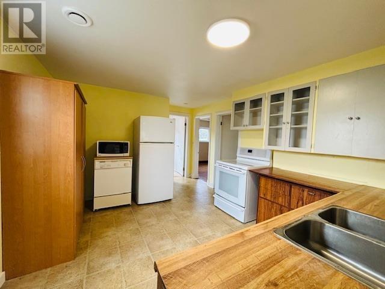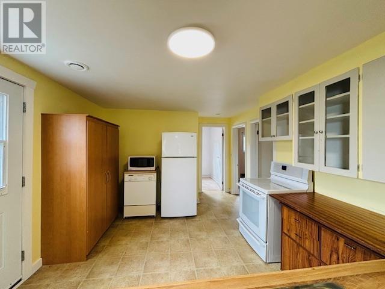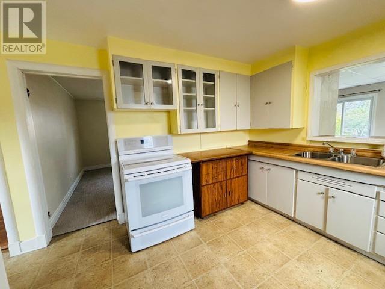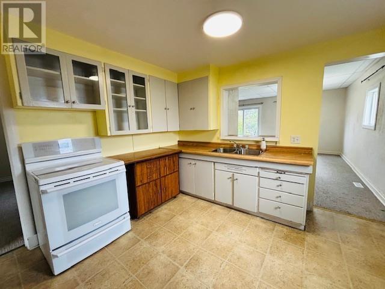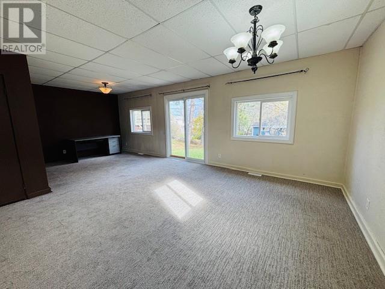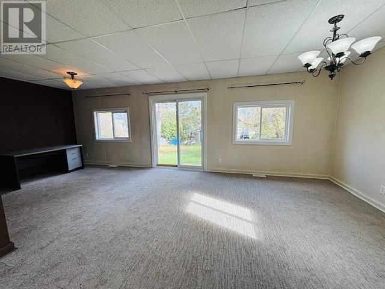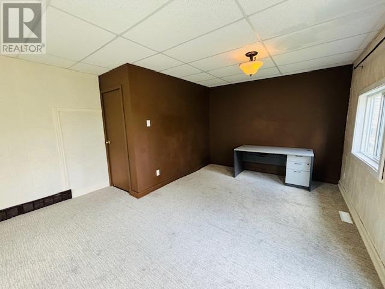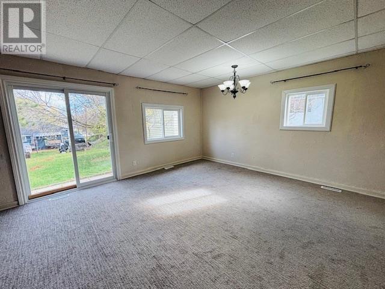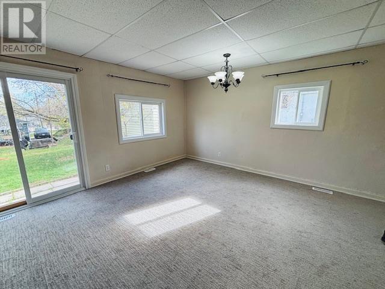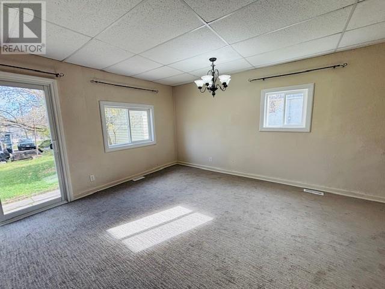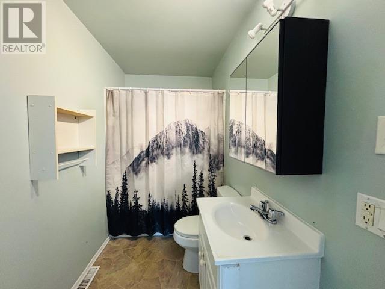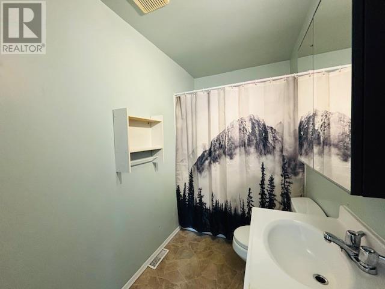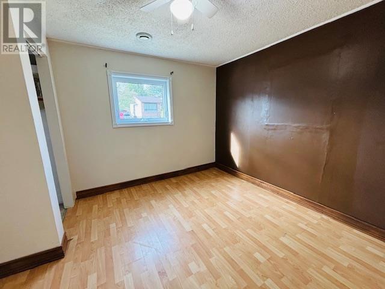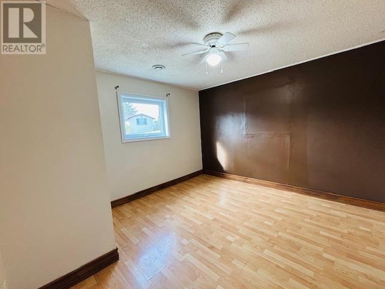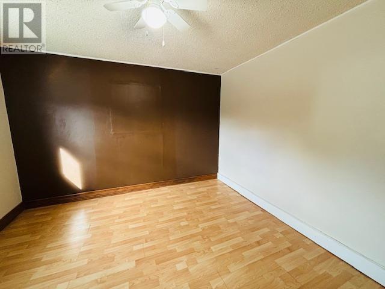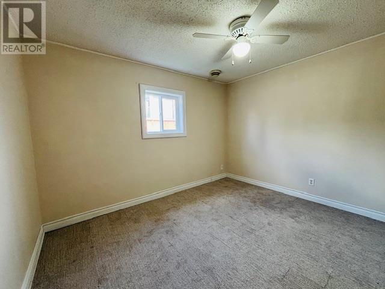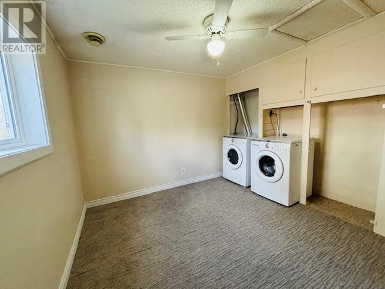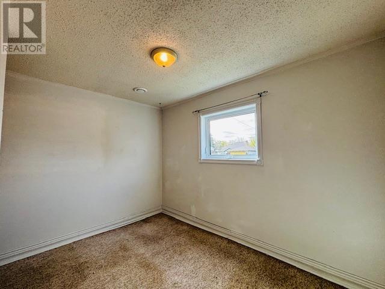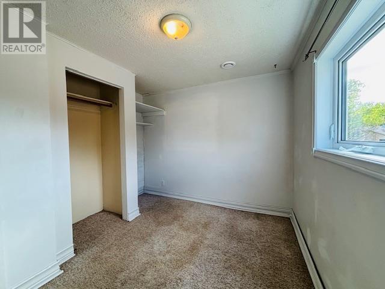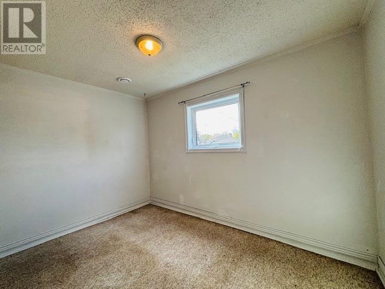413 River St Kenora, Ontario P0X 1C0
$224,900
Charming Keewatin Bungalow – Perfect Starter, Downsizer, or Investment! Welcome to this delightful 940 sq ft bungalow nestled in a peaceful Keewatin neighborhood. Whether you're starting out, scaling down, or seeking a smart rental opportunity, this home checks all the boxes. This one level home features 3 bedrooms, 1 bath. Step through the front door into a welcoming kitchen that anchors the home, with easy access to the open concept living room, dining room and bedrooms. Comfort, convenience, and charm all wrapped into one affordable package. Recent updates include: new flooring, windows, and fresh paint. Located near schools, restaurants, and a park allows for convenience and easy living. 2025 Property Taxes: $1,725.6. Average Monthly Utilities: Sewer/Water: $140.00, Hydro: $90.00, Gas: $112.00. Quick Possession is possible. (id:50886)
Property Details
| MLS® Number | TB253236 |
| Property Type | Single Family |
| Community Name | Kenora |
| Communication Type | High Speed Internet |
| Community Features | Bus Route |
| Features | Crushed Stone Driveway |
| Storage Type | Storage Shed |
| Structure | Shed |
Building
| Bathroom Total | 1 |
| Bedrooms Above Ground | 3 |
| Bedrooms Total | 3 |
| Appliances | Stove, Dryer, Dishwasher, Refrigerator, Washer |
| Architectural Style | Bungalow |
| Basement Type | Crawl Space |
| Construction Style Attachment | Detached |
| Exterior Finish | Vinyl |
| Foundation Type | Poured Concrete, Wood |
| Heating Fuel | Natural Gas |
| Heating Type | Forced Air |
| Stories Total | 1 |
| Size Interior | 940 Ft2 |
| Utility Water | Municipal Water |
Parking
| No Garage | |
| Gravel |
Land
| Access Type | Road Access |
| Acreage | No |
| Sewer | Sanitary Sewer |
| Size Frontage | 49.8200 |
| Size Total Text | Under 1/2 Acre |
Rooms
| Level | Type | Length | Width | Dimensions |
|---|---|---|---|---|
| Main Level | Primary Bedroom | 11 x 11.5 | ||
| Main Level | Dining Room | 9 x13 | ||
| Main Level | Bedroom | 9.9 x 11 | ||
| Main Level | Living Room | 10 x 14 | ||
| Main Level | Kitchen | 11 x 13 | ||
| Main Level | Bedroom | 11 x 11.5 | ||
| Main Level | Bathroom | 4pce |
Utilities
| Cable | Available |
| Electricity | Available |
| Natural Gas | Available |
| Telephone | Available |
https://www.realtor.ca/real-estate/28998353/413-river-st-kenora-kenora
Contact Us
Contact us for more information
Andy Zilinski
Salesperson
334 Second Street South
Kenora, Ontario P9N 1G5
(807) 468-4573
(807) 468-3052

