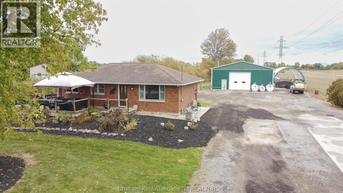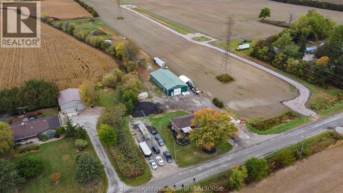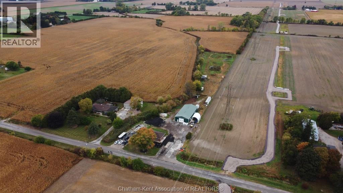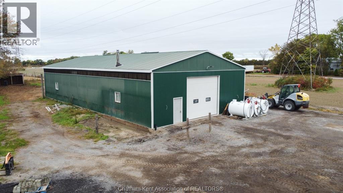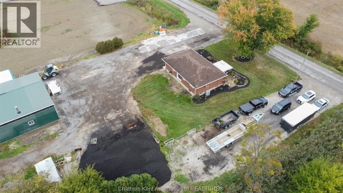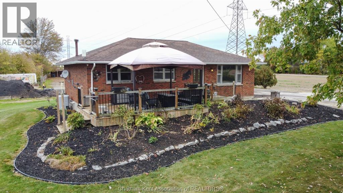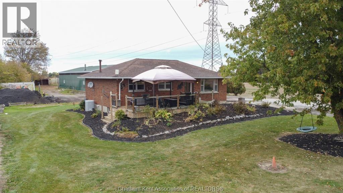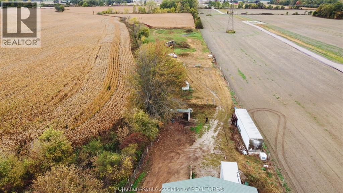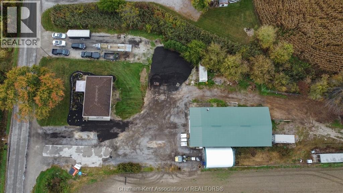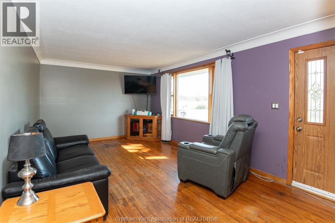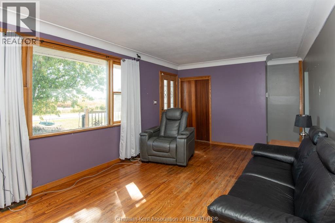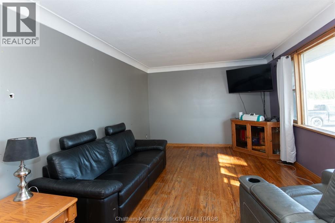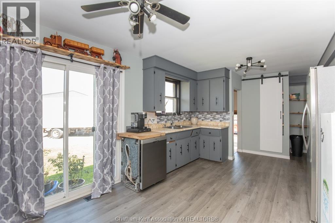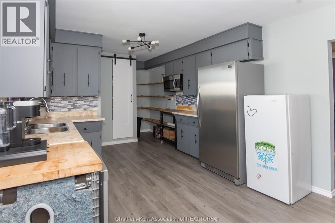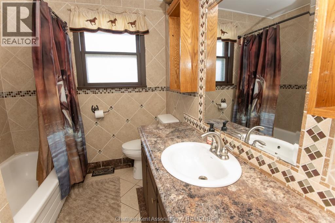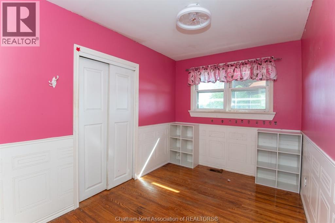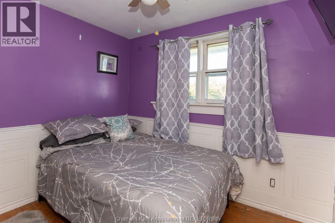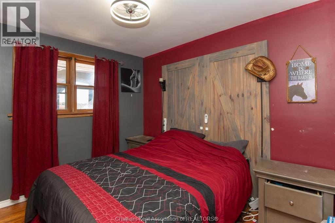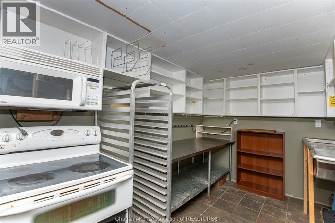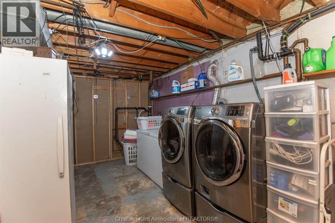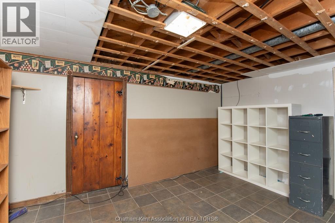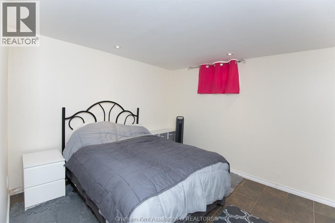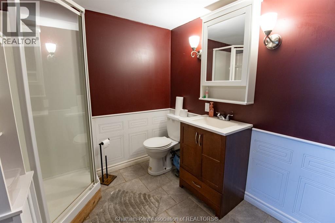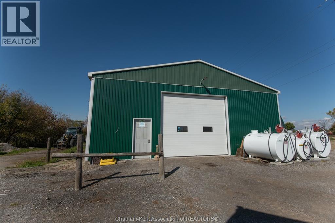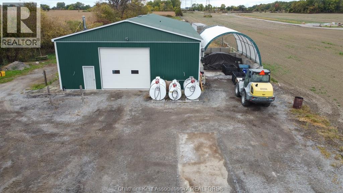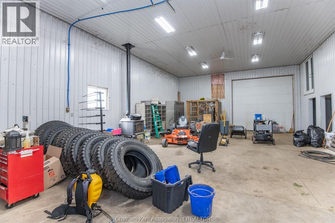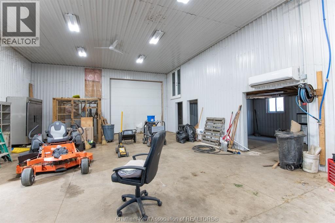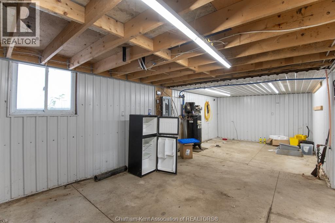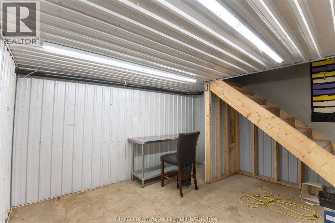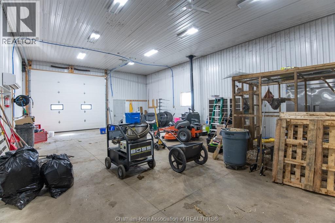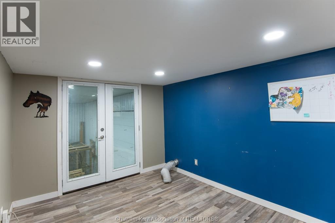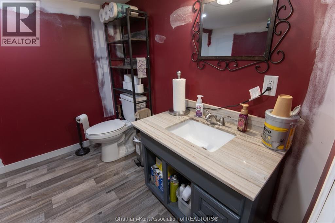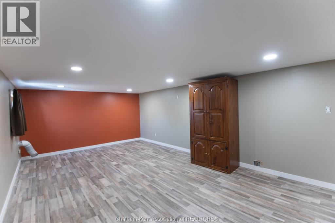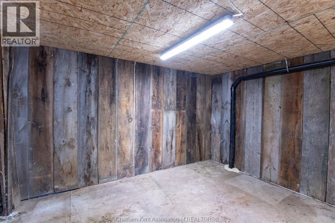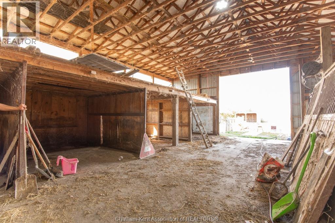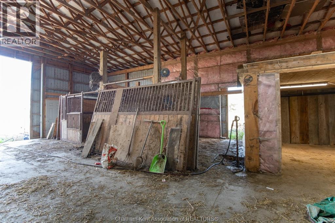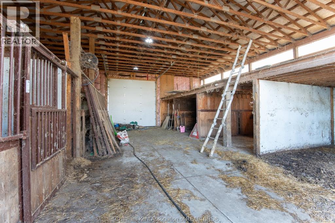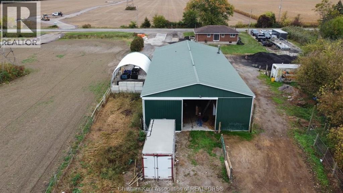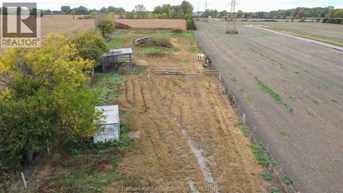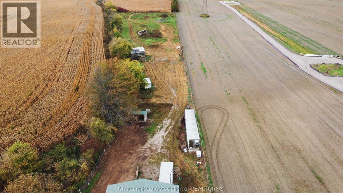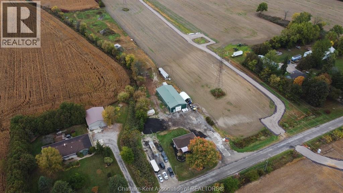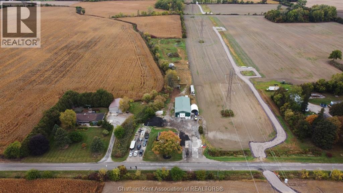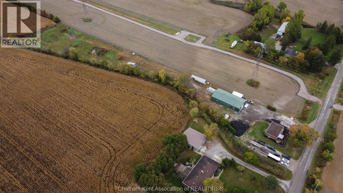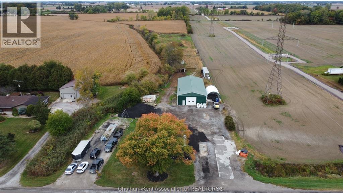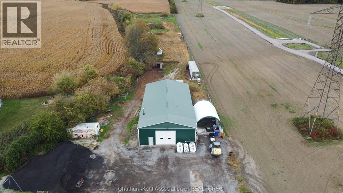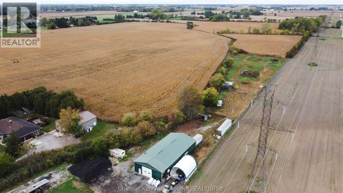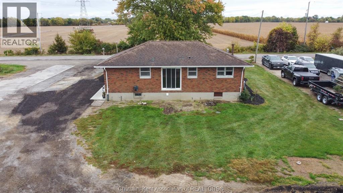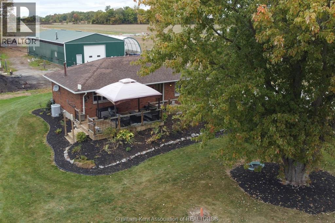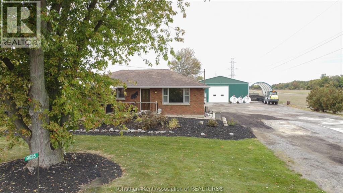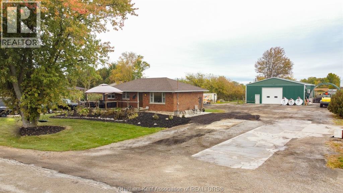9525 Mcnaughton Line Chatham, Ontario N7M 5J7
$774,900
Discover the perfect blend of country living and city convenience with this beautifully maintained 3.8-acre hobby farm located just minutes from the centre of Chatham. Ideal for entrepreneurs, tradespeople, or hobby farmers alike, this property offers endless potential. The impressive 40' x 84' heated shop (built in 2022) is fully equipped and ready for your home-based business or workshop. It features a tool room, office, lounge area, and 2-piece bath, 220V outlets, offering plenty of functional space. At the back of the shop, you’ll find a barn section built in 2006, complete with horse stalls that lead directly to a large fenced pasture—perfect for horses or hobby farming. With A1 zoning and natural gas service at the property, this versatile setup offers countless opportunities. The property currently runs on a reliable well water system, and municipal water is available at the road for easy connection if desired. The 3+1 bedroom, 2-bathroom brick bungalow provides comfortable family living, featuring two kitchens (one on each level) and a finished basement, ideal for family wanting their own space. Major updates include a furnace (2020) and roof (2015). Septic pumped out in 2023. Conveniently located on a paved road just 3 minutes from McNaughton Ave. Public School and Chatham-Kent Secondary School, this property offers both rural privacy and easy access to town amenities. Bring your business, your horses, or simply your love for wide-open space—this property is ready to make your country-living dreams a reality. (id:50886)
Property Details
| MLS® Number | 25026110 |
| Property Type | Agriculture |
| Equipment Type | Other |
| Farm Type | Hobby Farm |
| Features | Double Width Or More Driveway, Gravel Driveway |
| Rental Equipment Type | Other |
| Structure | Workshop |
Building
| Bathroom Total | 2 |
| Bedrooms Above Ground | 3 |
| Bedrooms Below Ground | 1 |
| Bedrooms Total | 4 |
| Architectural Style | Bungalow, Ranch |
| Constructed Date | 1962 |
| Cooling Type | Central Air Conditioning |
| Exterior Finish | Brick |
| Flooring Type | Hardwood, Laminate, Cushion/lino/vinyl |
| Foundation Type | Block |
| Heating Fuel | Natural Gas |
| Heating Type | Forced Air, Furnace |
| Stories Total | 1 |
| Type | House |
Parking
| Detached Garage | |
| Heated Garage |
Land
| Acreage | Yes |
| Landscape Features | Landscaped |
| Sewer | Septic System |
| Size Irregular | 174.00 X Irregular / 3.8 Ac |
| Size Total Text | 174.00 X Irregular / 3.8 Ac|3 - 10 Acres |
| Zoning Description | A1 |
Rooms
| Level | Type | Length | Width | Dimensions |
|---|---|---|---|---|
| Basement | 3pc Bathroom | Measurements not available | ||
| Basement | Bedroom | 11 ft | 10 ft | 11 ft x 10 ft |
| Basement | Recreation Room | 14 ft ,4 in | 11 ft | 14 ft ,4 in x 11 ft |
| Basement | Laundry Room | 21 ft | 11 ft ,5 in | 21 ft x 11 ft ,5 in |
| Basement | Kitchen | 13 ft ,8 in | 7 ft ,8 in | 13 ft ,8 in x 7 ft ,8 in |
| Main Level | 4pc Bathroom | Measurements not available | ||
| Main Level | Primary Bedroom | 9 ft ,1 in | 9 ft ,1 in | 9 ft ,1 in x 9 ft ,1 in |
| Main Level | Bedroom | 9 ft ,6 in | 7 ft ,1 in | 9 ft ,6 in x 7 ft ,1 in |
| Main Level | Bedroom | 11 ft ,5 in | 8 ft ,1 in | 11 ft ,5 in x 8 ft ,1 in |
| Main Level | Living Room | 11 ft ,6 in | 18 ft ,2 in | 11 ft ,6 in x 18 ft ,2 in |
| Main Level | Kitchen | 18 ft ,2 in | 11 ft ,3 in | 18 ft ,2 in x 11 ft ,3 in |
https://www.realtor.ca/real-estate/28998096/9525-mcnaughton-line-chatham
Contact Us
Contact us for more information
Krista Mall
Sales Person
www.facebook.com/kristamallrealestate
www.instagram.com/kristamallrealestate/?hl=en
29575 St. George St.
Dresden, Ontario N0P 1M0
(519) 365-7462

