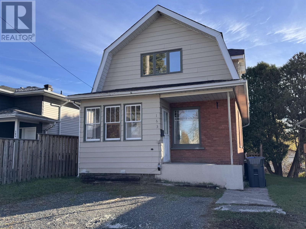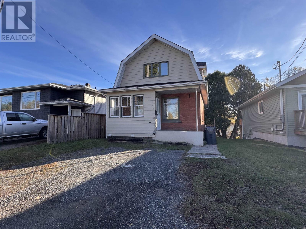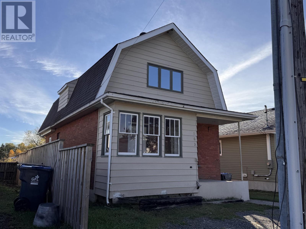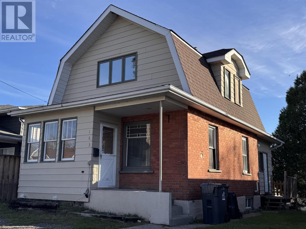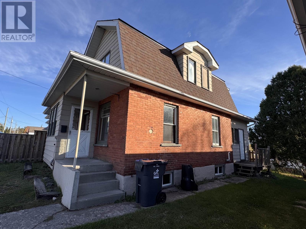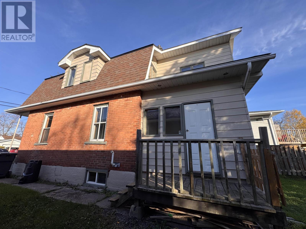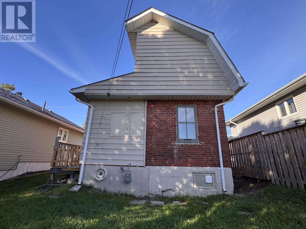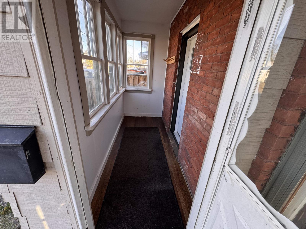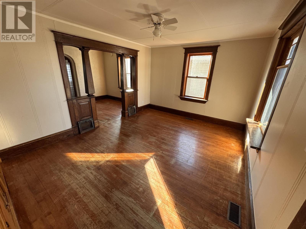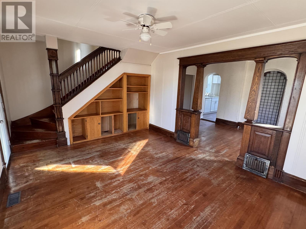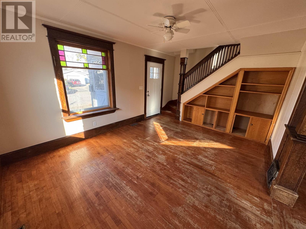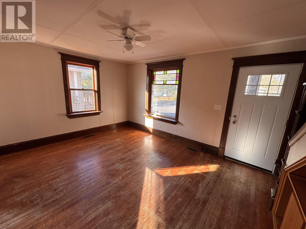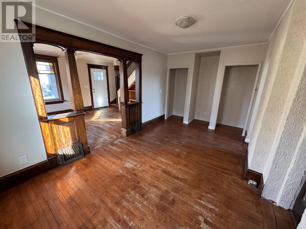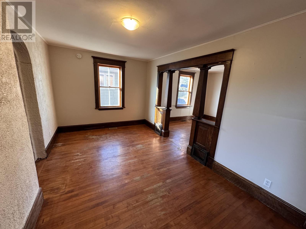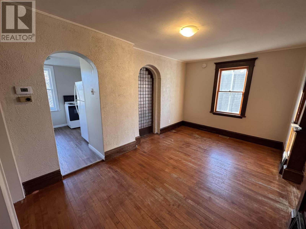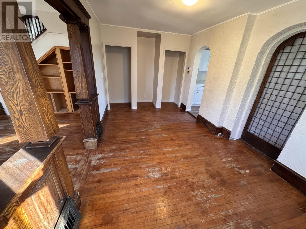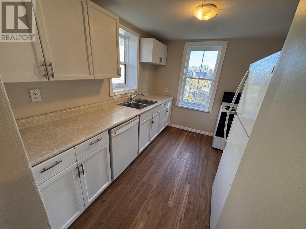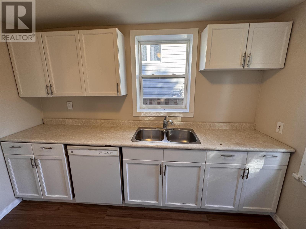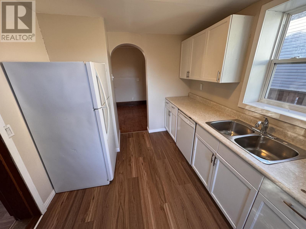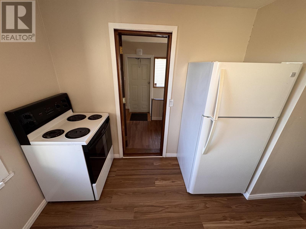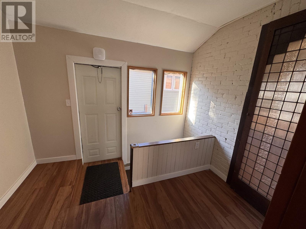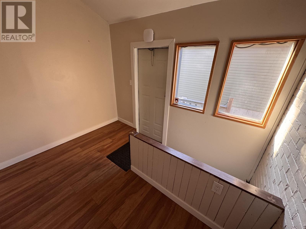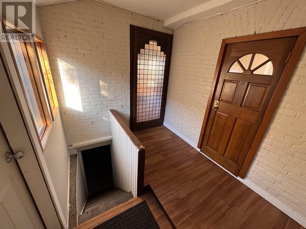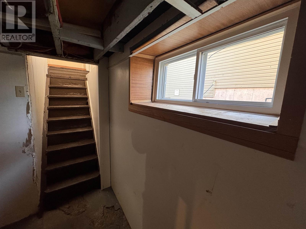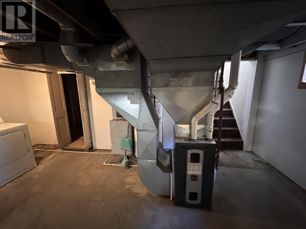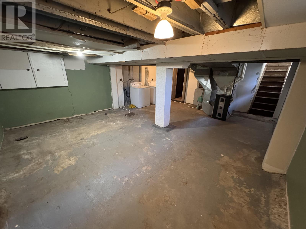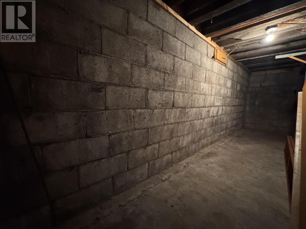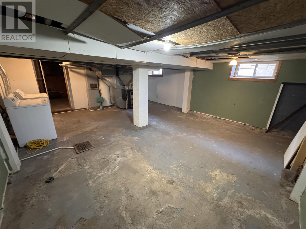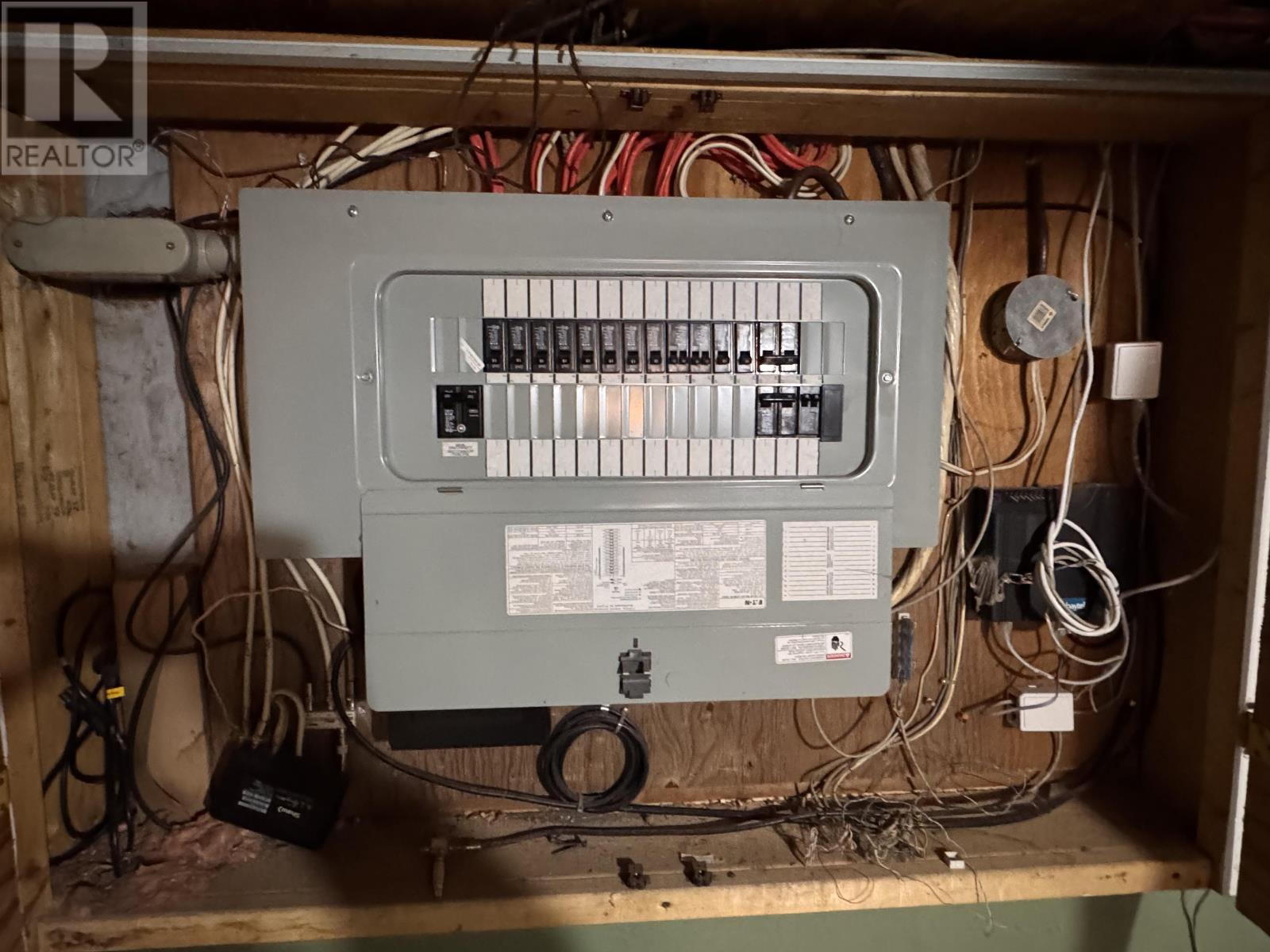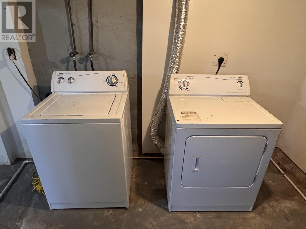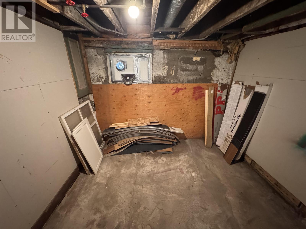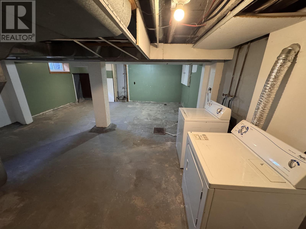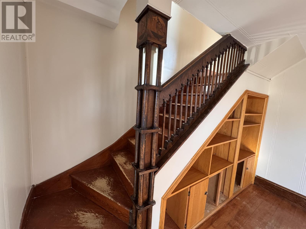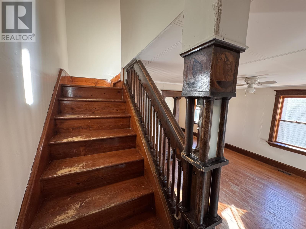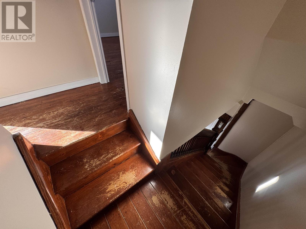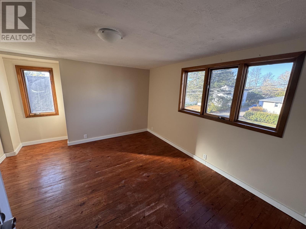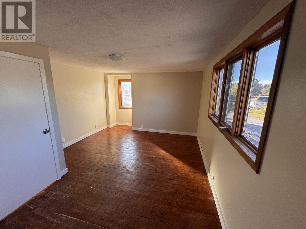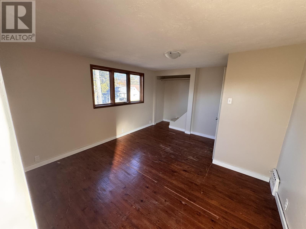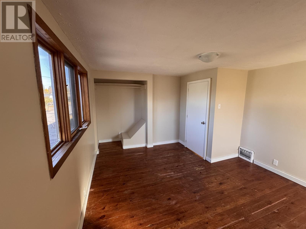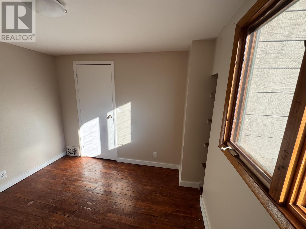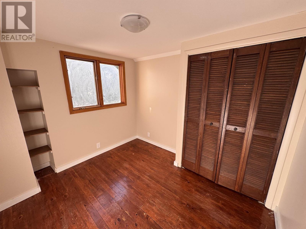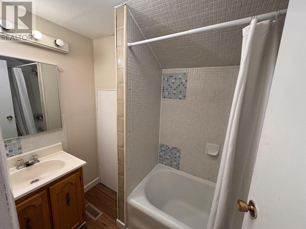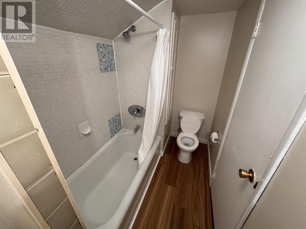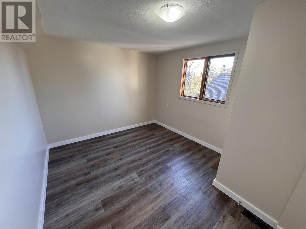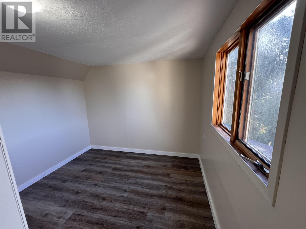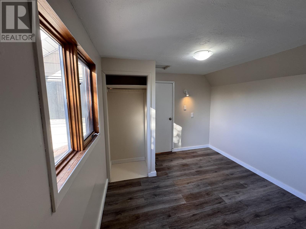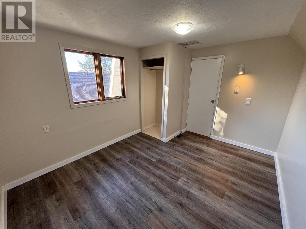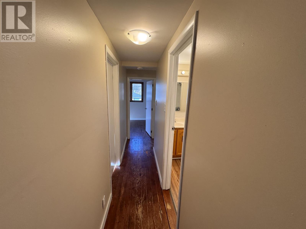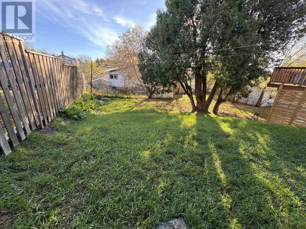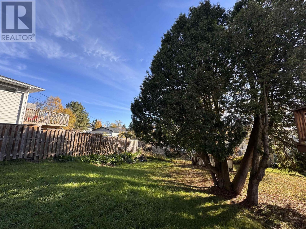163 Bruce St Thunder Bay, Ontario P7A 5W8
$279,900
Charming 3-bedroom, 1-bath, 1.75-storey bungalow in the desirable Shuniah sub-district showcasing timeless character with solid oak finishes, high ceilings, 10” baseboards, and a classic formal dining room. The home features beautiful woodwork throughout, a grand staircase with solid bannisters, and an inviting main floor layout full of natural light. The unfinished basement offers excellent potential for a future rec room, office, or 4th bedroom. Situated on a quiet street close to grocery stores, coffee shops, downtown Port Arthur, schools, parks, and more, this property offers the perfect blend of old-world charm and modern potential—ideal for a single-family home or an investment opportunity in one of Thunder Bay’s most sought-after areas. (id:50886)
Property Details
| MLS® Number | TB253235 |
| Property Type | Single Family |
| Community Name | Thunder Bay |
| Communication Type | High Speed Internet |
| Community Features | Bus Route |
| Features | Crushed Stone Driveway |
Building
| Bathroom Total | 1 |
| Bedrooms Above Ground | 3 |
| Bedrooms Total | 3 |
| Appliances | Dishwasher, None |
| Basement Development | Unfinished |
| Basement Type | Full (unfinished) |
| Constructed Date | 1926 |
| Construction Style Attachment | Detached |
| Exterior Finish | Brick, Hardboard |
| Flooring Type | Hardwood |
| Foundation Type | Poured Concrete |
| Heating Fuel | Natural Gas |
| Heating Type | Forced Air |
| Stories Total | 2 |
| Size Interior | 1,100 Ft2 |
| Utility Water | Municipal Water |
Parking
| No Garage | |
| Gravel |
Land
| Access Type | Road Access |
| Acreage | No |
| Sewer | Sanitary Sewer |
| Size Frontage | 33.0000 |
| Size Total Text | Under 1/2 Acre |
Rooms
| Level | Type | Length | Width | Dimensions |
|---|---|---|---|---|
| Second Level | Primary Bedroom | 13.80 x 11.11 | ||
| Second Level | Bedroom | 9.11 x 8.11 | ||
| Second Level | Bedroom | 12.30 x 10.00 | ||
| Second Level | Bathroom | 4 PC | ||
| Basement | Recreation Room | 17.20 x 10.10 | ||
| Basement | Laundry Room | 10.20 x 8.00 | ||
| Basement | Storage | 9.80 x 9.00 | ||
| Main Level | Living Room | 15.10 x 11.90 | ||
| Main Level | Kitchen | 10.60 x 8.80 | ||
| Main Level | Dining Room | 15.70 x 9.20 | ||
| Main Level | Porch | 10.00 x 7.90 | ||
| Main Level | Porch | 10.20 x 4.10 |
Utilities
| Cable | Available |
| Electricity | Available |
| Natural Gas | Available |
| Telephone | Available |
https://www.realtor.ca/real-estate/28998086/163-bruce-st-thunder-bay-thunder-bay
Contact Us
Contact us for more information
Johnny Avella
Salesperson
1141 Barton St
Thunder Bay, Ontario P7B 5N3
(807) 623-5011
(807) 623-3056
WWW.ROYALLEPAGETHUNDERBAY.COM
Enzo Ruberto
Salesperson
1141 Barton St
Thunder Bay, Ontario P7B 5N3
(807) 623-5011
(807) 623-3056
WWW.ROYALLEPAGETHUNDERBAY.COM

