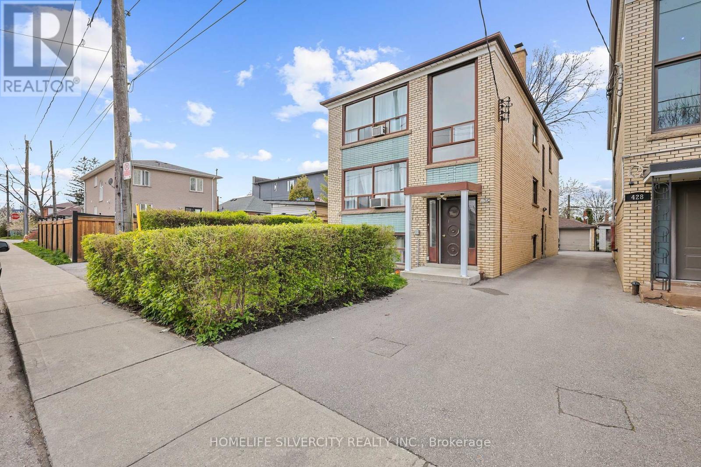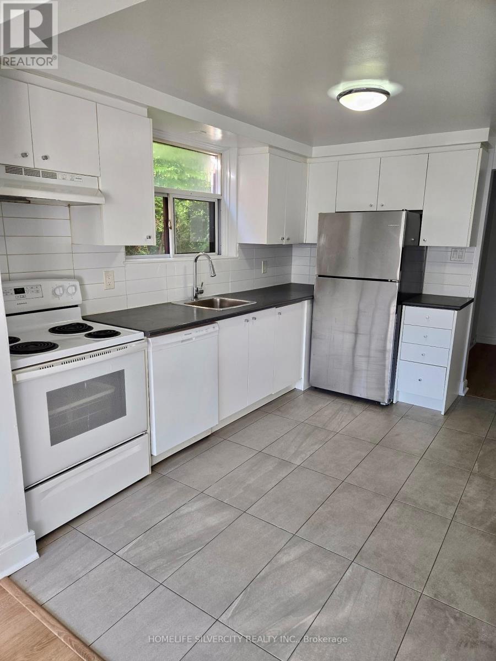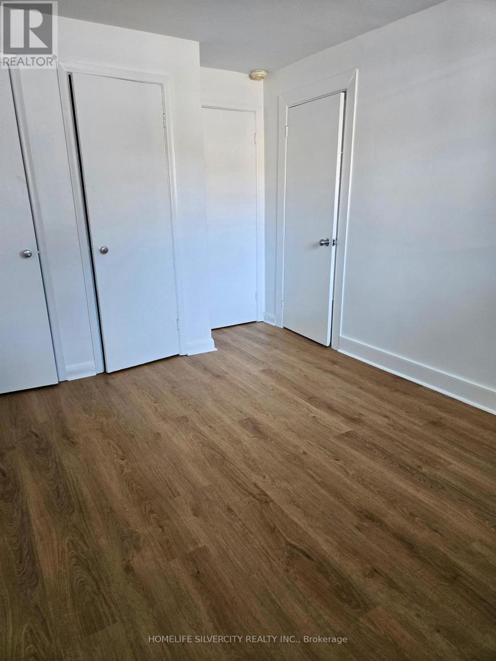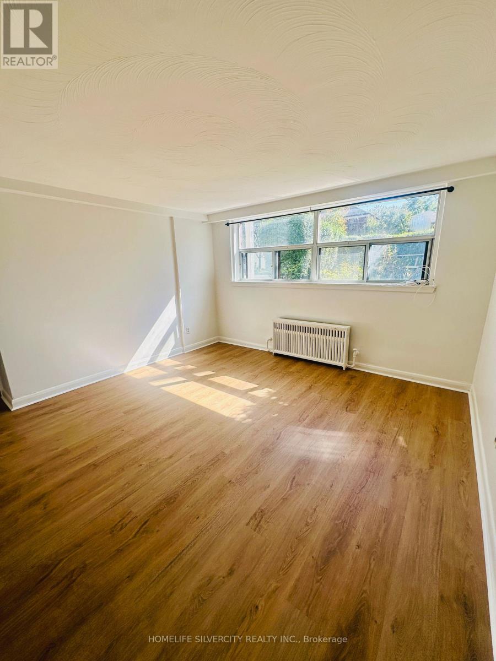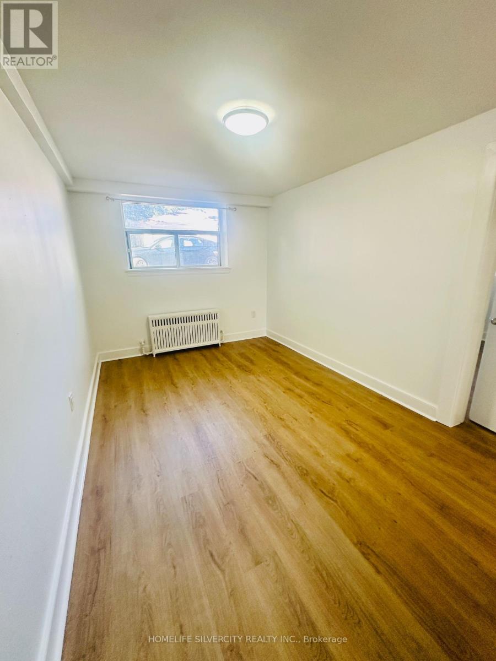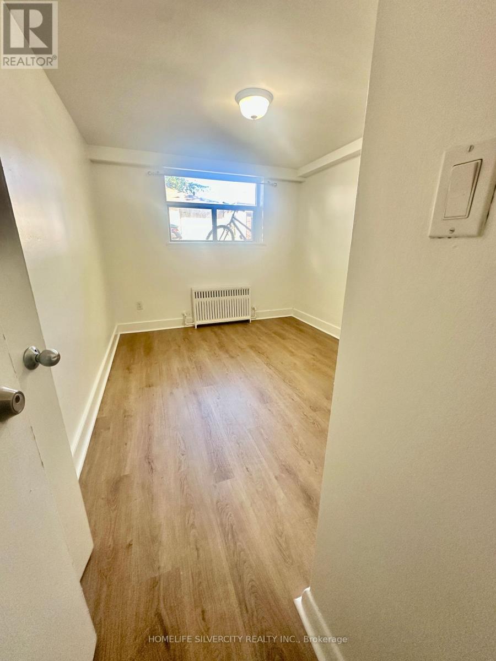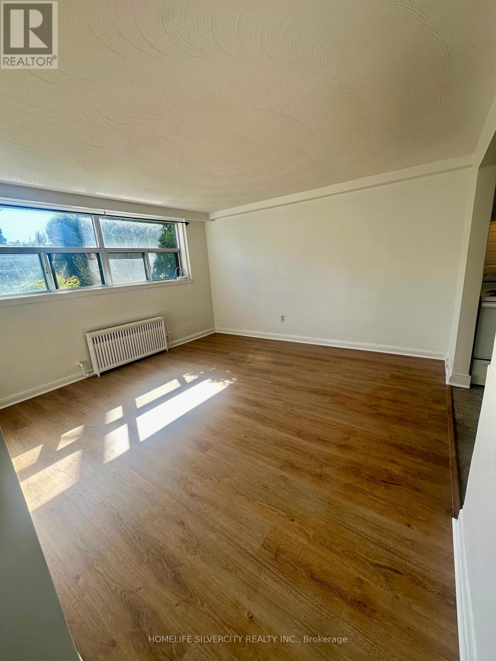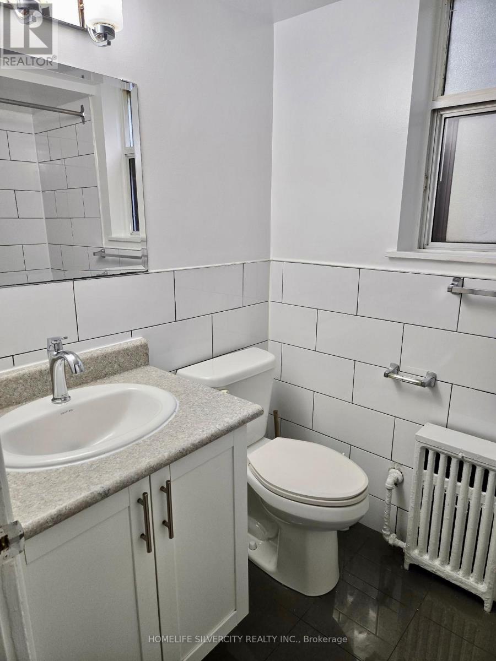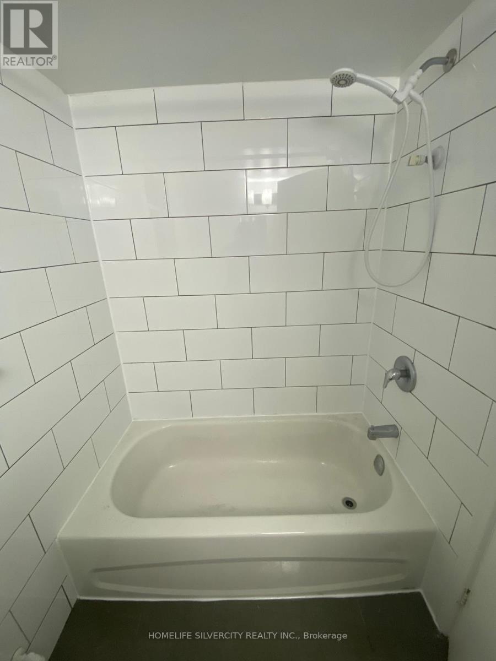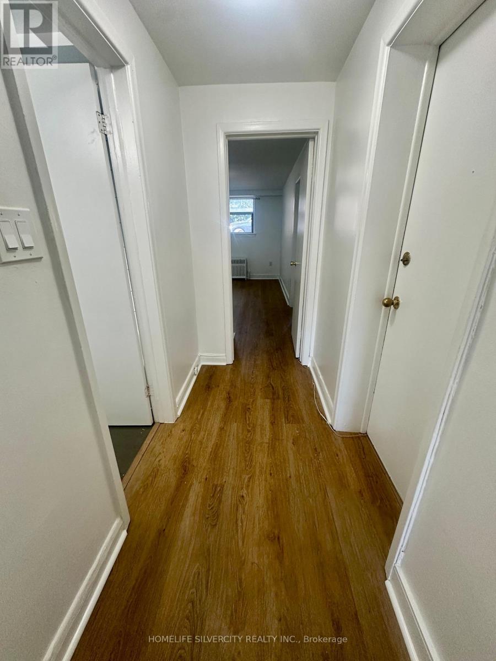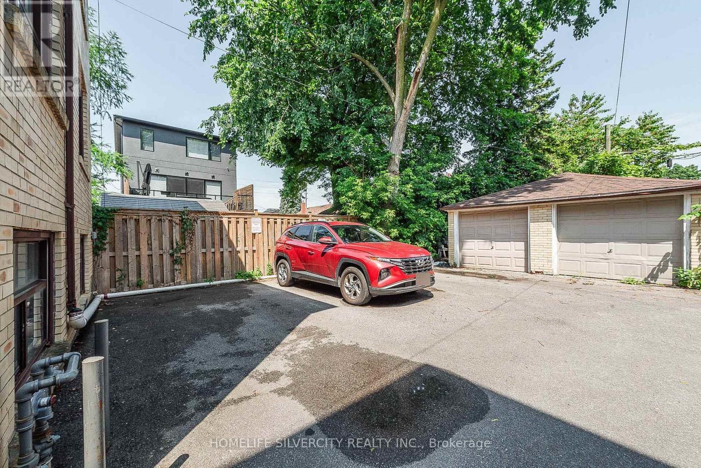1 - 430 Ridelle Avenue Toronto, Ontario M6B 1K4
2 Bedroom
1 Bathroom
700 - 1,100 ft2
None
Radiant Heat
$2,250 Monthly
Location, Location, Location! Renovated, freshly painted, carpet free 2 Bedroom lower level apartment available in an amazing convenient location. Walking distance to both Glencairn and Eglington West Subway stations. Steps away from shops and restaurants. Walk or cycle Toronto's Beltline Trail! This clean unit boasts spacious rooms and a functional layout. Contractorwill take care of snow removal and landscaping. (id:50886)
Property Details
| MLS® Number | W12466240 |
| Property Type | Multi-family |
| Community Name | Briar Hill-Belgravia |
| Amenities Near By | Park, Schools |
| Features | Carpet Free, Laundry- Coin Operated |
| Parking Space Total | 1 |
Building
| Bathroom Total | 1 |
| Bedrooms Above Ground | 2 |
| Bedrooms Total | 2 |
| Amenities | Separate Electricity Meters |
| Appliances | Dishwasher, Stove, Refrigerator |
| Basement Type | None |
| Cooling Type | None |
| Exterior Finish | Brick |
| Flooring Type | Hardwood, Ceramic |
| Foundation Type | Concrete, Block |
| Heating Fuel | Natural Gas |
| Heating Type | Radiant Heat |
| Stories Total | 3 |
| Size Interior | 700 - 1,100 Ft2 |
| Type | Triplex |
| Utility Water | Municipal Water |
Parking
| No Garage |
Land
| Acreage | No |
| Land Amenities | Park, Schools |
| Sewer | Sanitary Sewer |
Rooms
| Level | Type | Length | Width | Dimensions |
|---|---|---|---|---|
| Lower Level | Living Room | 3.96 m | 3.9 m | 3.96 m x 3.9 m |
| Lower Level | Kitchen | 3.75 m | 2.19 m | 3.75 m x 2.19 m |
| Lower Level | Primary Bedroom | 4.45 m | 2.71 m | 4.45 m x 2.71 m |
| Lower Level | Bedroom 2 | 3.57 m | 2.83 m | 3.57 m x 2.83 m |
Utilities
| Electricity | Installed |
| Sewer | Installed |
Contact Us
Contact us for more information
Sukhjit Combo
Salesperson
Homelife Silvercity Realty Inc.
50 Cottrelle Blvd #29
Brampton, Ontario L6S 0E1
50 Cottrelle Blvd #29
Brampton, Ontario L6S 0E1
(905) 913-8500
(905) 913-8585

