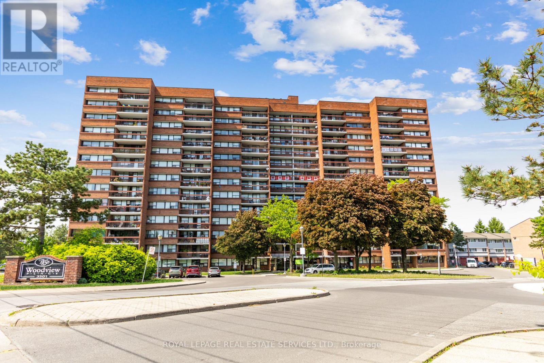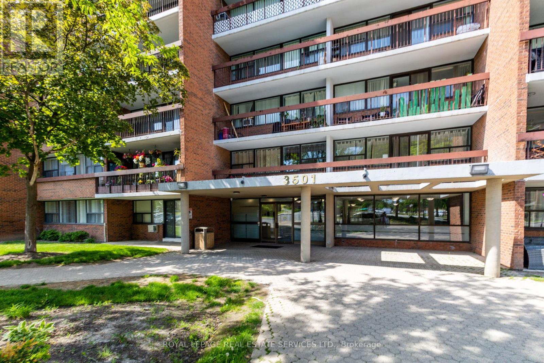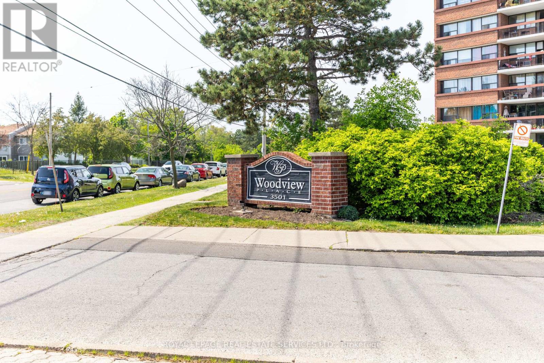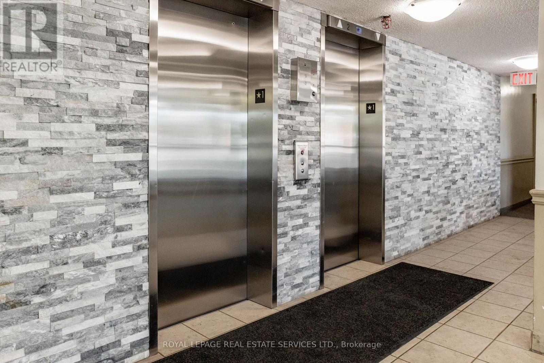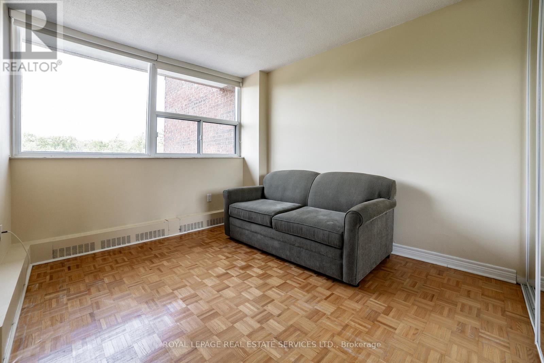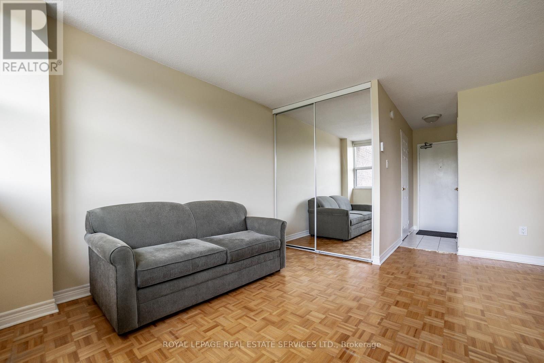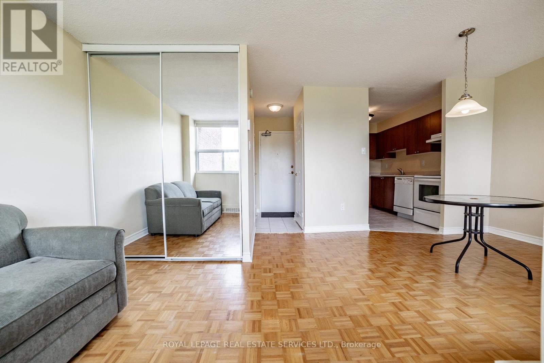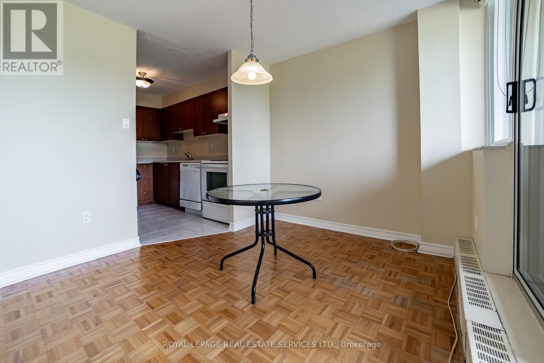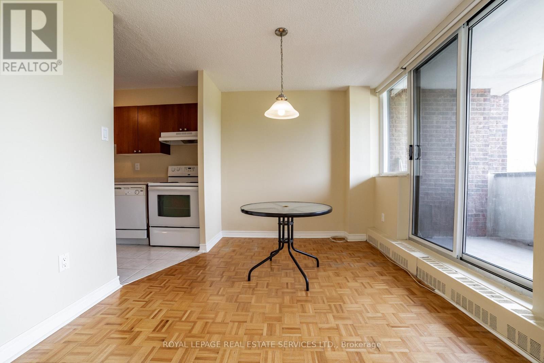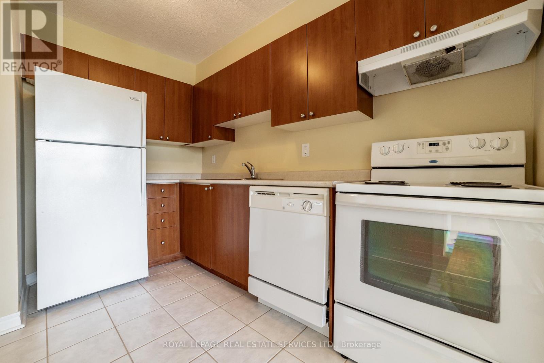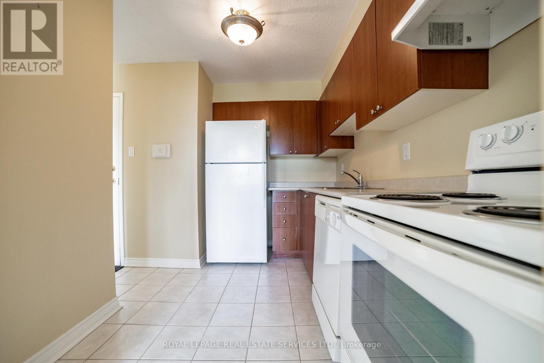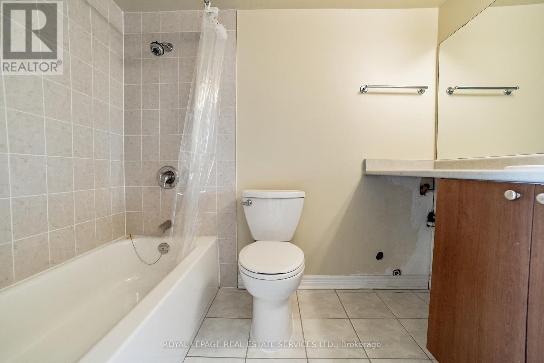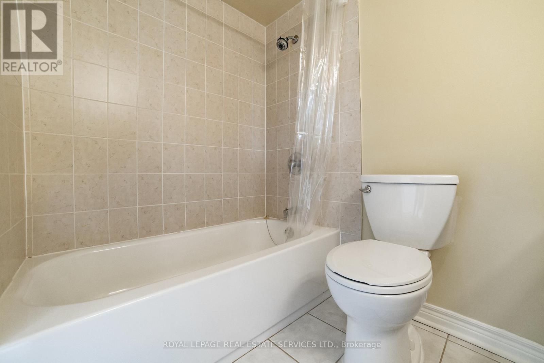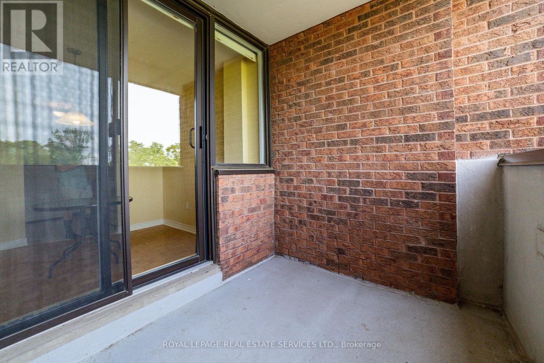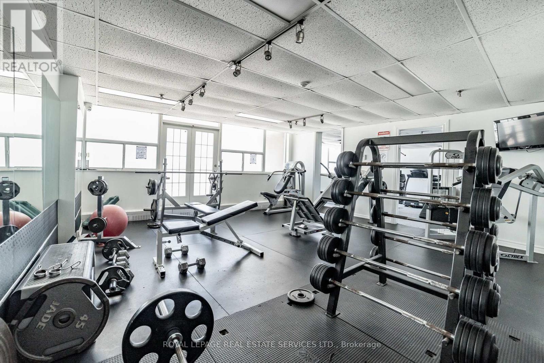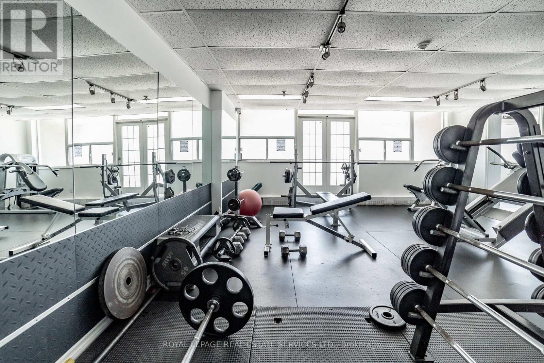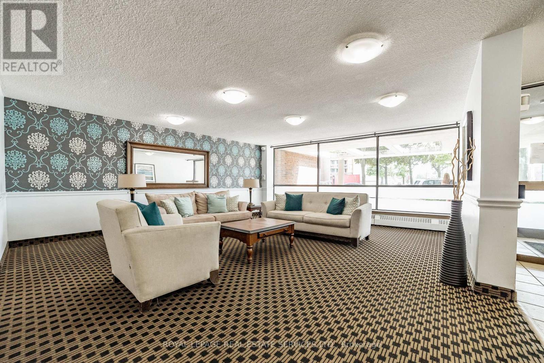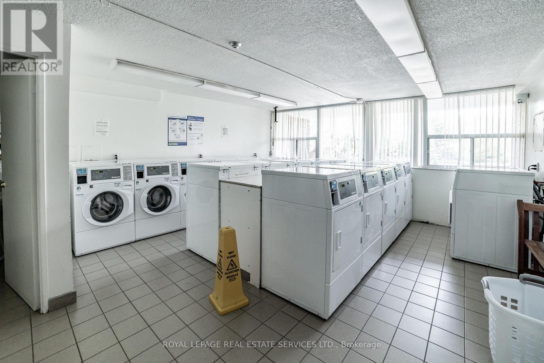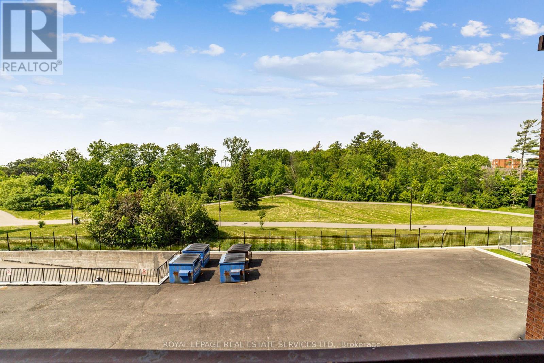311 - 3501 Glen Erin Drive Mississauga, Ontario L5L 2E9
$1,800 Monthly
Enjoy carefree living in this bright and airy studio apartment with a large private balcony overlooking lush parklandthe perfect spot to relax or unwind. Ideally located just minutes to the GO Train, Hwys 403, 401 & 407, and steps to public transit, this unit offers unbeatable convenience. Surrounded by bike paths, scenic trails, parks, and close to U of T Mississauga, everything you need is right at your doorstep. All utilities are included, plus 1 parking spot and 1 lockerincredible value! Situated in a well-managed building with a warm, community feel, residents enjoy access to a gym, party/meeting room, recreation room, visitor parking, communal laundry, and a secure entry system. Tenant pays only for cable and internet. This studio apartment is a perfect opportunity for singles and professionals looking for a central location close to everything! (id:50886)
Property Details
| MLS® Number | W12466175 |
| Property Type | Single Family |
| Community Name | Erin Mills |
| Amenities Near By | Hospital, Park, Public Transit, Schools |
| Community Features | Pets Allowed With Restrictions |
| Features | Balcony, Carpet Free, Laundry- Coin Operated |
| Parking Space Total | 1 |
Building
| Bathroom Total | 1 |
| Amenities | Exercise Centre, Recreation Centre, Visitor Parking, Storage - Locker |
| Appliances | Dishwasher, Hood Fan, Stove, Window Coverings, Refrigerator |
| Basement Type | None |
| Cooling Type | None |
| Exterior Finish | Brick |
| Flooring Type | Tile, Parquet |
| Heating Fuel | Natural Gas |
| Heating Type | Baseboard Heaters |
| Size Interior | 0 - 499 Ft2 |
| Type | Apartment |
Parking
| Underground | |
| Garage |
Land
| Acreage | No |
| Land Amenities | Hospital, Park, Public Transit, Schools |
Rooms
| Level | Type | Length | Width | Dimensions |
|---|---|---|---|---|
| Main Level | Kitchen | 2.9 m | 2.4 m | 2.9 m x 2.4 m |
| Main Level | Dining Room | 2.7 m | 2.7 m | 2.7 m x 2.7 m |
| Main Level | Great Room | 3.5 m | 2.7 m | 3.5 m x 2.7 m |
Contact Us
Contact us for more information
Kate Vanderburgh
Salesperson
katevanderburgh.ca/
251 North Service Rd #102
Oakville, Ontario L6M 3E7
(905) 338-3737
(905) 338-7351

