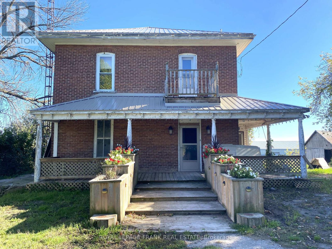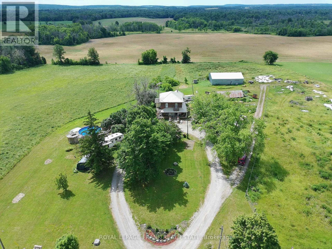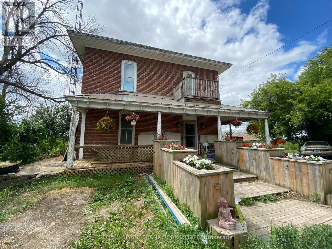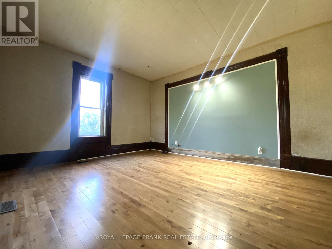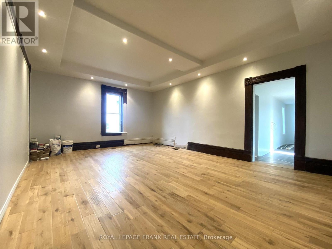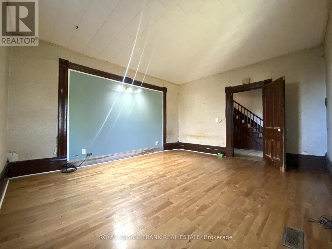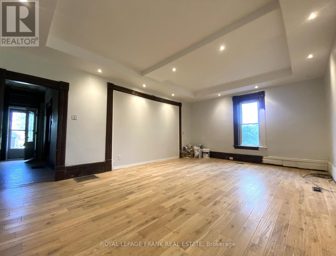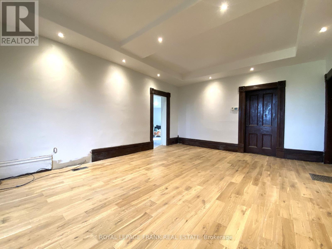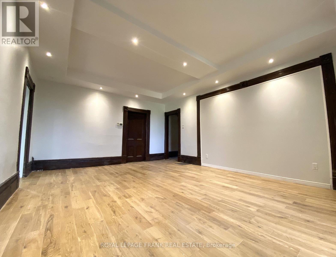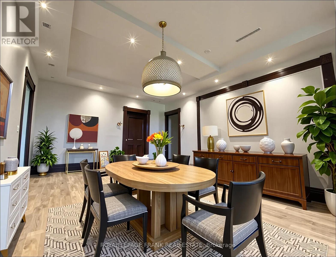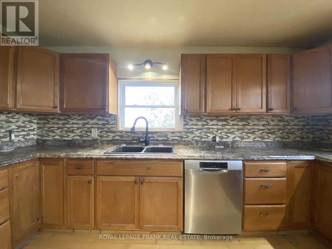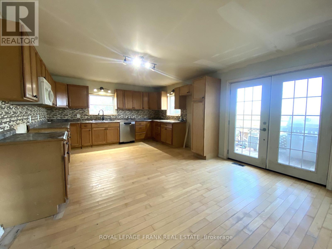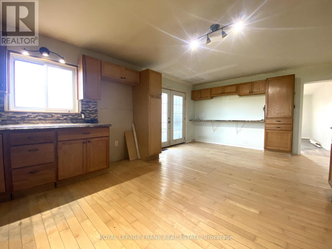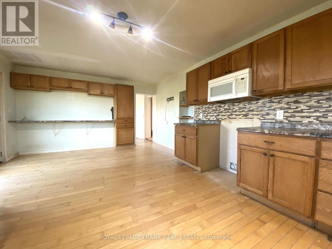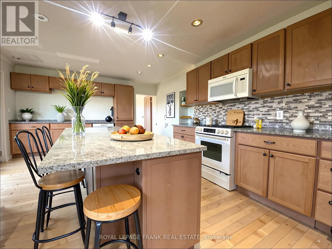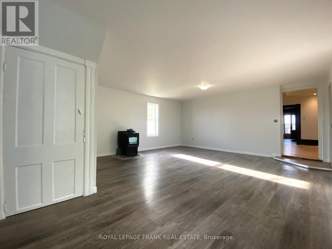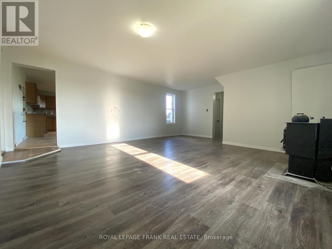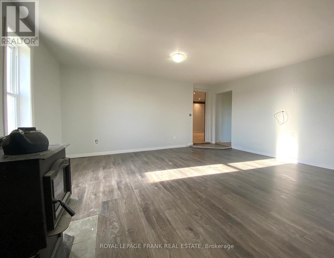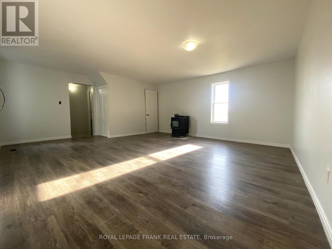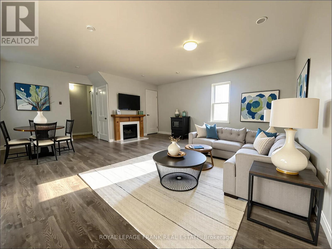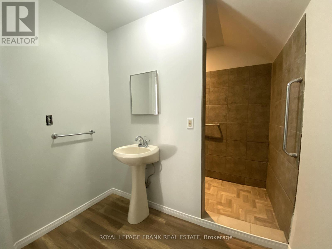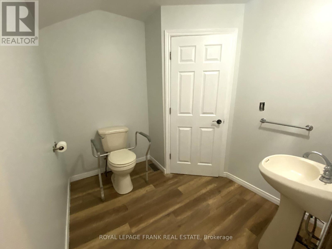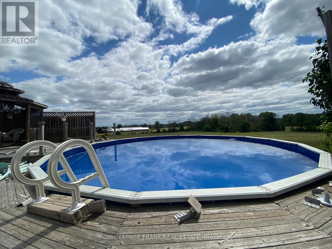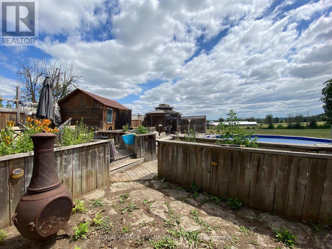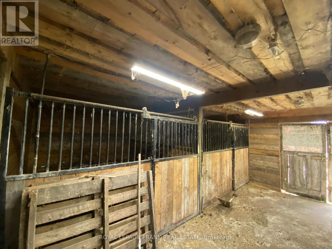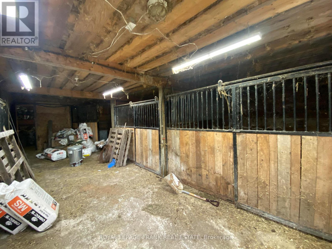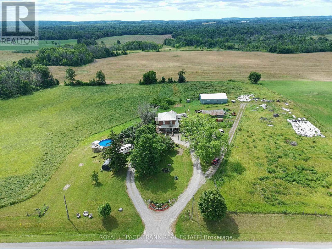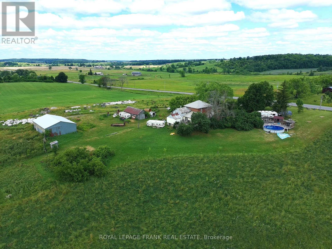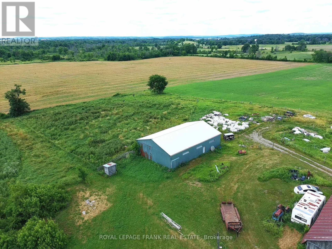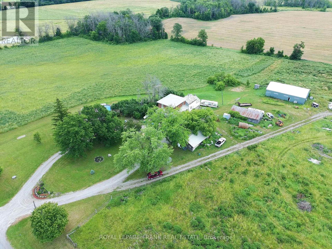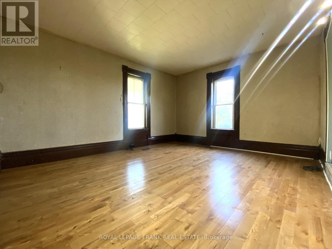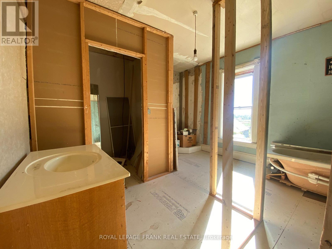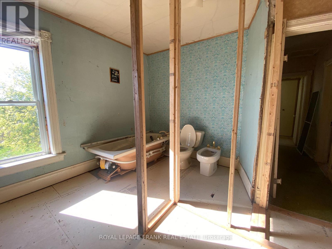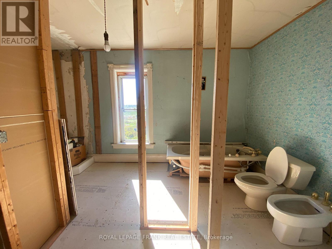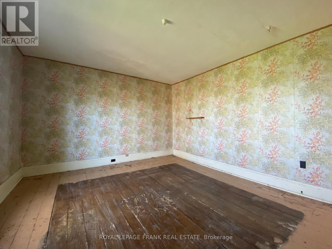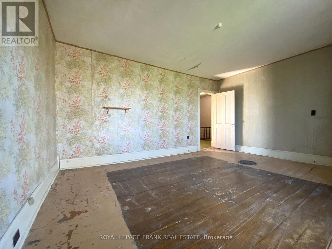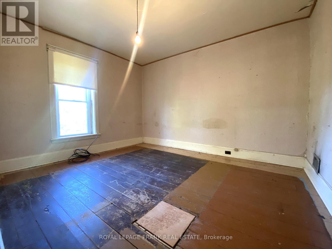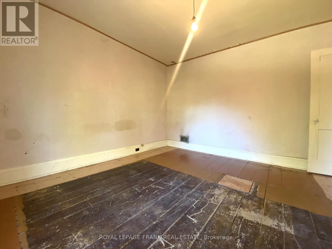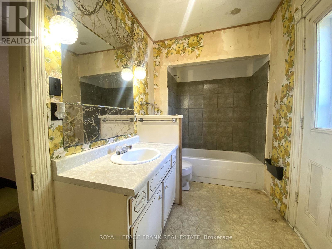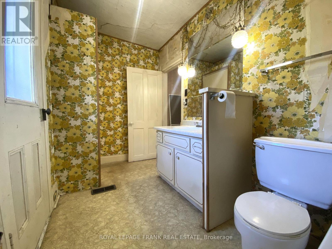2432b County Rd 8 S Trent Hills, Ontario K7R 3K7
$2,800 Monthly
FOR RENT - RURAL 4 BEDROOM HOME ON 16+ ACRES. Escape to the country with this unique rental opportunity in the quiet community of Hoard's Station. This spacious 4 bedroom farmhouse, originally built in 1895, offers a mix of historical charm and rustic character - perfect for those looking for a peaceful rural lifestyle. Set on over 16 acres of gently rolling land, this property features wide open fields, panoramic views, and plenty of privacy. Ideal for those who enjoy nature , outdoor hobbies, or just extra space to roam. This home offers ample living space, with potential for a home office, guest area, or even a flexible in-law suite configuration. A large detached garage/workshop is included - great for hobbies, storage, or home based projects. A 60' x 40' barn adds even more versatility, weather for storage, animals (with permission), or recreational use. Located just a short drive from Campbellford and Stirling, you'll enjoy the perfect blend of rural tranquility with convenient access to nearby towns. For outdoor enthusiasts, the Heritage Trail is nearby, offering miles of ATV'ing and snowmobiling opportunities year-round. Don't miss the chance to rent this rare rural gem - ideal for those seeking space, quiet and the charm of country living. (id:50886)
Property Details
| MLS® Number | X12469449 |
| Property Type | Single Family |
| Community Name | Rural Trent Hills |
| Equipment Type | Water Heater, Propane Tank |
| Features | Irregular Lot Size |
| Parking Space Total | 12 |
| Pool Type | Above Ground Pool |
| Rental Equipment Type | Water Heater, Propane Tank |
Building
| Bathroom Total | 2 |
| Bedrooms Above Ground | 4 |
| Bedrooms Total | 4 |
| Basement Type | Full |
| Construction Style Attachment | Detached |
| Exterior Finish | Brick, Steel |
| Fireplace Fuel | Pellet |
| Fireplace Present | Yes |
| Fireplace Total | 1 |
| Fireplace Type | Stove |
| Foundation Type | Stone |
| Heating Fuel | Propane |
| Heating Type | Forced Air |
| Stories Total | 2 |
| Size Interior | 2,000 - 2,500 Ft2 |
| Type | House |
Parking
| Detached Garage | |
| Garage |
Land
| Acreage | Yes |
| Sewer | Septic System |
| Size Irregular | 992.2 X 702.6 Acre ; 992.18x702.59x1025.52x707.13ft |
| Size Total Text | 992.2 X 702.6 Acre ; 992.18x702.59x1025.52x707.13ft|10 - 24.99 Acres |
Rooms
| Level | Type | Length | Width | Dimensions |
|---|---|---|---|---|
| Second Level | Primary Bedroom | 3.87 m | 4.79 m | 3.87 m x 4.79 m |
| Second Level | Bedroom | 3.88 m | 3.84 m | 3.88 m x 3.84 m |
| Second Level | Bedroom | 3.46 m | 5.13 m | 3.46 m x 5.13 m |
| Main Level | Kitchen | 6.23 m | 4.09 m | 6.23 m x 4.09 m |
| Main Level | Living Room | 5.01 m | 5.97 m | 5.01 m x 5.97 m |
| Main Level | Laundry Room | 2.31 m | 2.62 m | 2.31 m x 2.62 m |
| Main Level | Dining Room | 4.49 m | 5 m | 4.49 m x 5 m |
| Main Level | Bedroom | 4.9 m | 4.18 m | 4.9 m x 4.18 m |
https://www.realtor.ca/real-estate/29004944/2432b-county-rd-8-s-trent-hills-rural-trent-hills
Contact Us
Contact us for more information
Valeria Taylor
Broker
(613) 827-8786
(705) 748-4056
www.royallepagefrank.ca/
Lucas Davies
Salesperson
51 Main Street
Brighton, Ontario K0K 1H0
(613) 475-6242
(613) 475-6245
www.discoverroyallepage.com/

