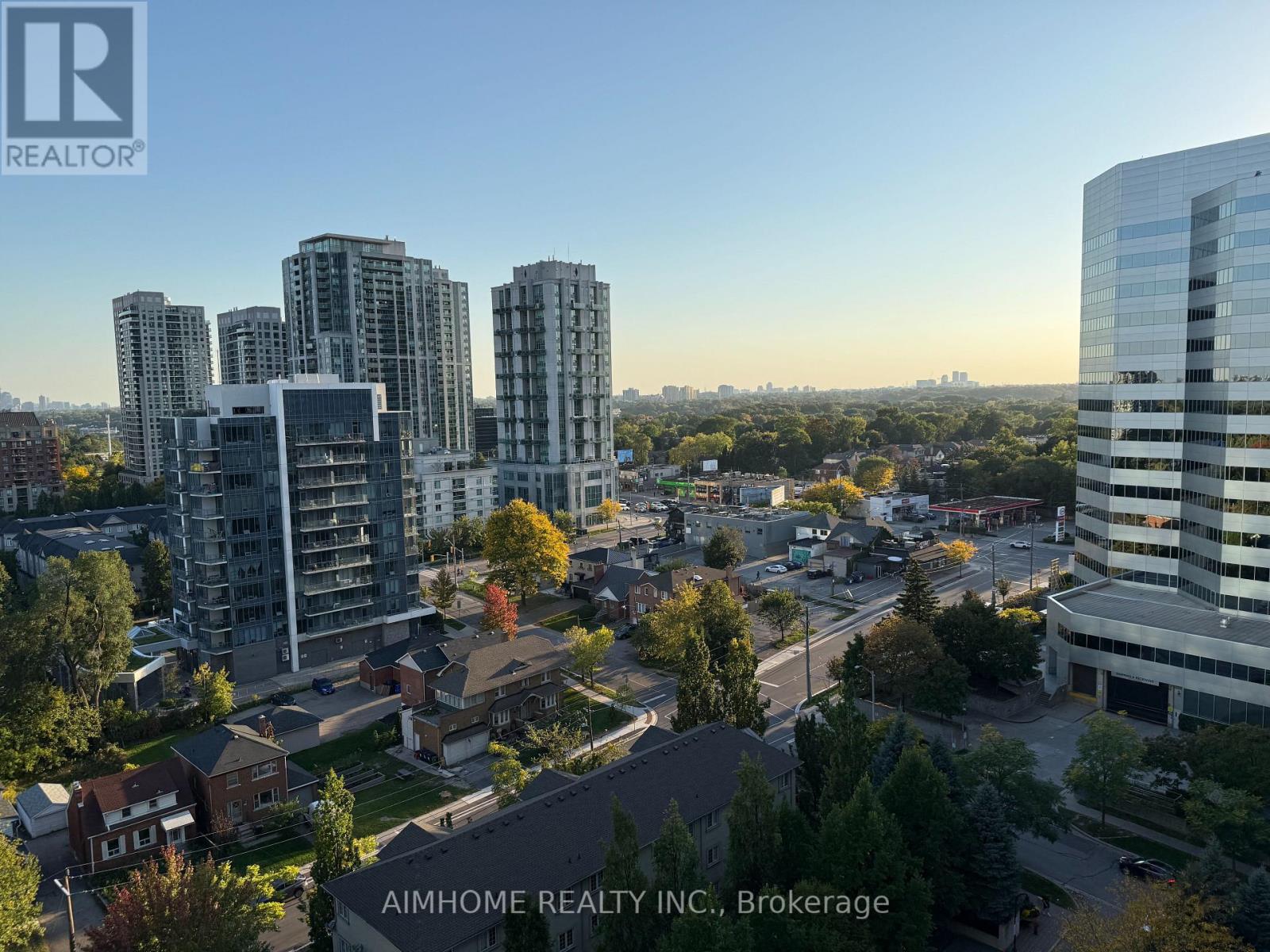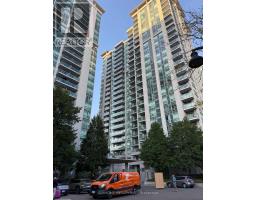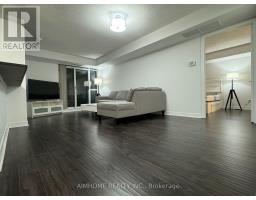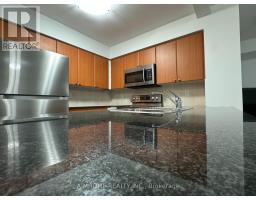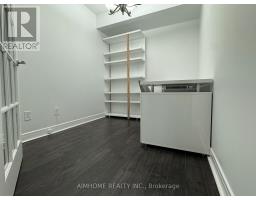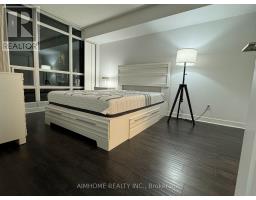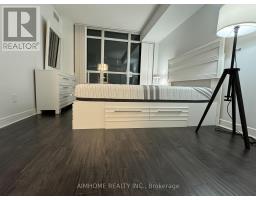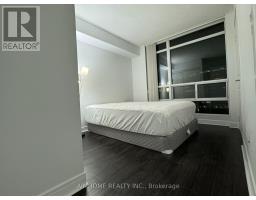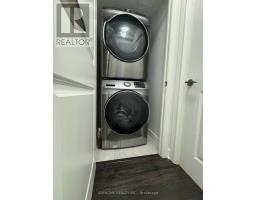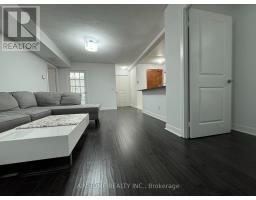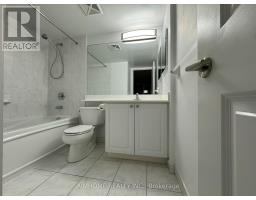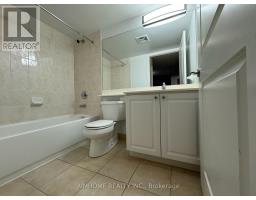1816 - 35 Bales Avenue Toronto, Ontario M2N 7L7
3 Bedroom
2 Bathroom
900 - 999 ft2
Central Air Conditioning
Forced Air
$699,000Maintenance, Common Area Maintenance, Parking, Insurance, Water
$820 Monthly
Maintenance, Common Area Maintenance, Parking, Insurance, Water
$820 MonthlyHighly Desirable location! Yonge And Sheppard. Bright & Spacious Corner Unit 2+1 With Unobstructed West View.Steps To Subway, Shops, School, Library, Restaurants, Park And More. S/S One Parking And One Locker Included. (id:50886)
Property Details
| MLS® Number | C12469330 |
| Property Type | Single Family |
| Community Name | Willowdale East |
| Community Features | Pets Allowed With Restrictions |
| Features | Balcony, In Suite Laundry |
| Parking Space Total | 1 |
Building
| Bathroom Total | 2 |
| Bedrooms Above Ground | 2 |
| Bedrooms Below Ground | 1 |
| Bedrooms Total | 3 |
| Appliances | Blinds, Dryer, Microwave, Stove, Washer |
| Basement Type | None |
| Cooling Type | Central Air Conditioning |
| Exterior Finish | Concrete |
| Heating Fuel | Natural Gas |
| Heating Type | Forced Air |
| Size Interior | 900 - 999 Ft2 |
| Type | Apartment |
Parking
| Underground | |
| Garage |
Land
| Acreage | No |
Rooms
| Level | Type | Length | Width | Dimensions |
|---|---|---|---|---|
| Flat | Dining Room | 6.07 m | 3.66 m | 6.07 m x 3.66 m |
| Flat | Living Room | 6.07 m | 3.66 m | 6.07 m x 3.66 m |
| Flat | Kitchen | 2.44 m | 2.44 m | 2.44 m x 2.44 m |
| Flat | Primary Bedroom | 4.15 m | 3.05 m | 4.15 m x 3.05 m |
| Flat | Bedroom 2 | 3.05 m | 2.75 m | 3.05 m x 2.75 m |
| Flat | Den | 2.74 m | 2.04 m | 2.74 m x 2.04 m |
Contact Us
Contact us for more information
Dai Ran Guo
Salesperson
Aimhome Realty Inc.
2175 Sheppard Ave E. Suite 106
Toronto, Ontario M2J 1W8
2175 Sheppard Ave E. Suite 106
Toronto, Ontario M2J 1W8
(416) 490-0880
(416) 490-8850
www.aimhomerealty.ca/

