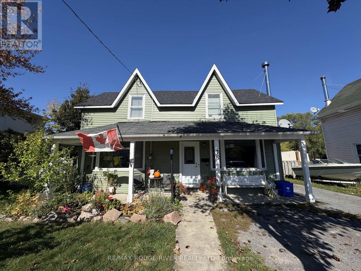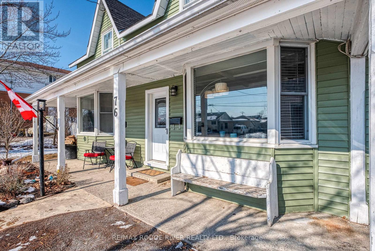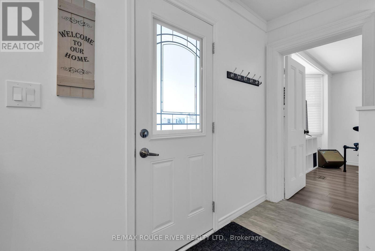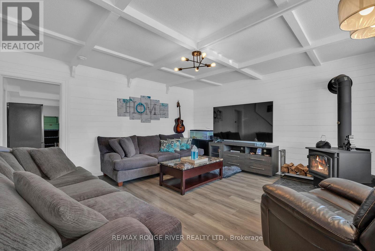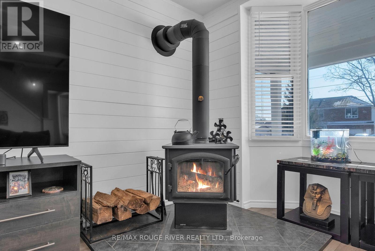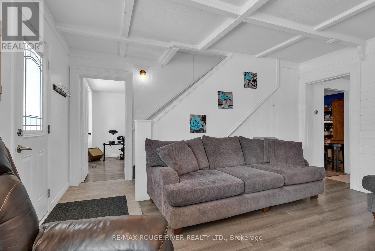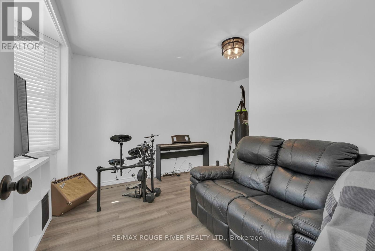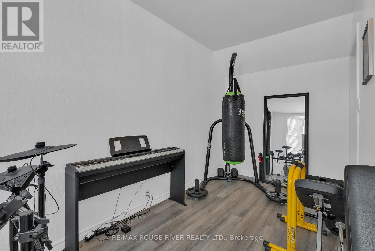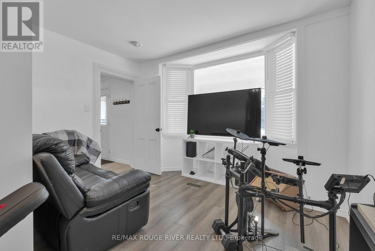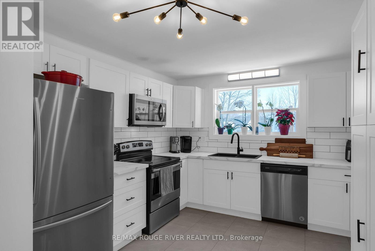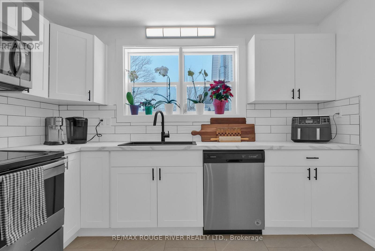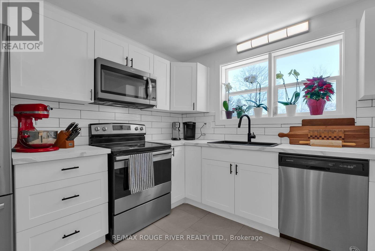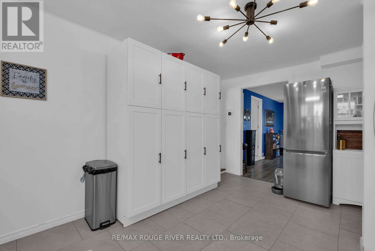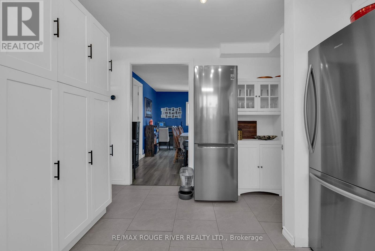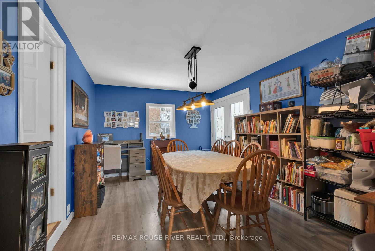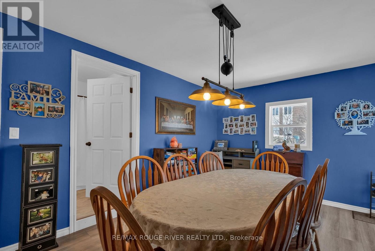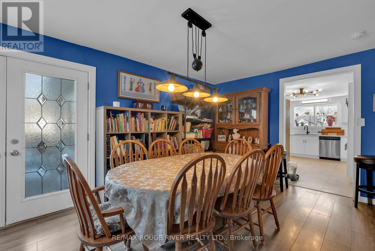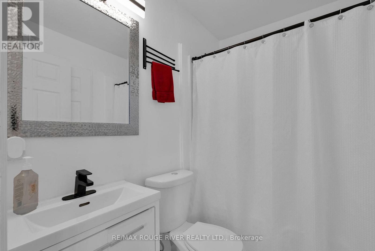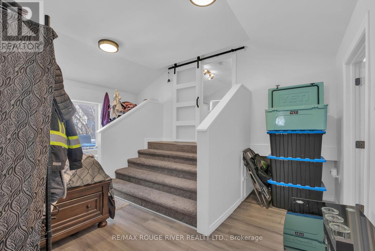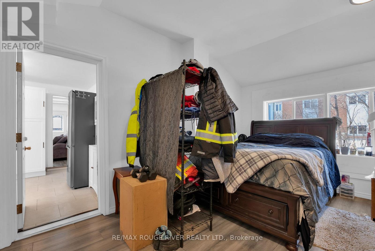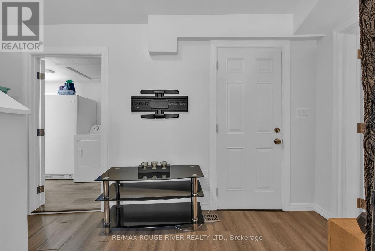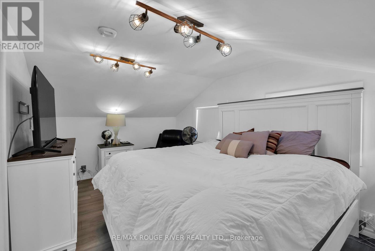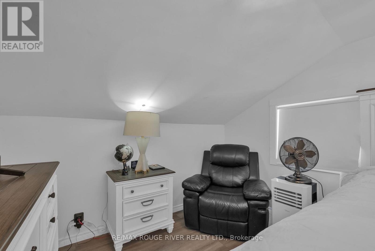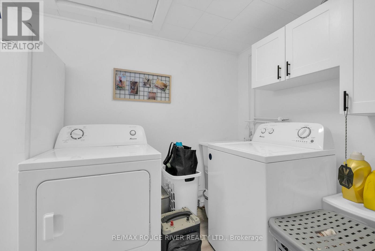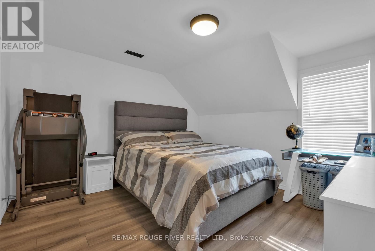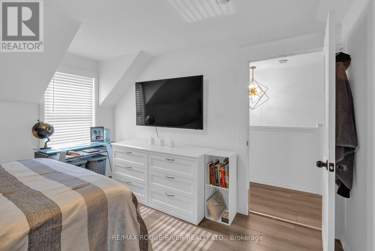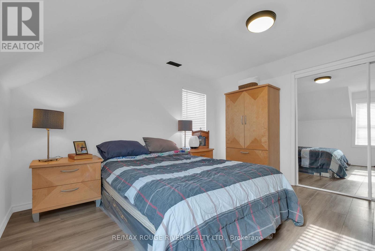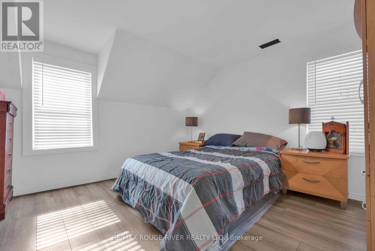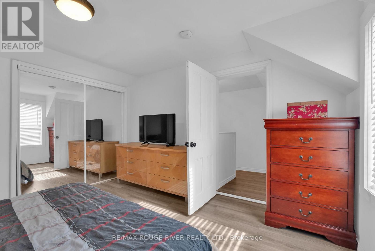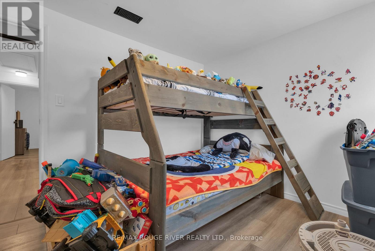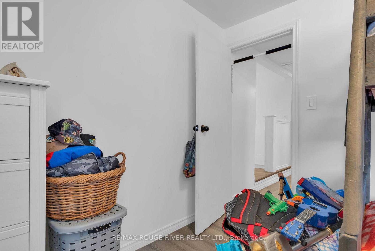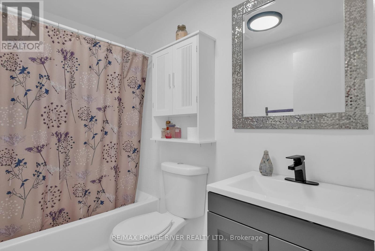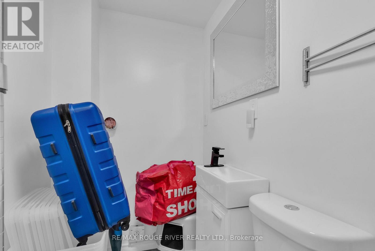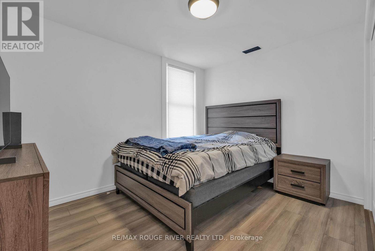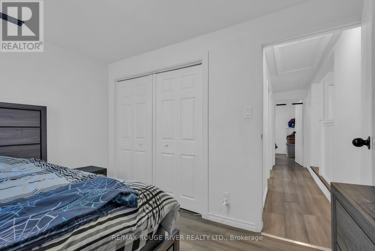76 Princess Street Quinte West, Ontario K8V 1T4
$484,000
This recently renovated two-story century home seamlessly combines modern flare with timeless character. Featuring five bedrooms and three bathrooms, this residence provides comfort and flexibility for any family. The main floor welcomes you with a sunlit, inviting living room and a versatile den-ideal for unwinding or working from home. The spacious kitchen is equipped with appliances and ample workspace, making meal preparation a delight. Enjoy hosting in the dining room, which opens to a sprawling back deck overlooking the back yard-perfect for summer gatherings and outdoor entertaining. The private main-floor bedroom, thoughtfully separated from the living area, serves as an ideal in-law suite or guest retreat. Convenient main-floor laundry adds further ease to daily living. Upstairs, four additional well-appointed bedrooms and two bathrooms & stackable washer / dryer offer plenty of space for family and guests. Situated in the heart of Trenton, this exceptional home is just moments from shopping, schools, the 401, and CFB Trenton, placing every amenity within easy reach. (id:50886)
Property Details
| MLS® Number | X12466301 |
| Property Type | Single Family |
| Community Name | Trenton Ward |
| Equipment Type | Water Heater |
| Features | In-law Suite |
| Parking Space Total | 5 |
| Pool Type | Above Ground Pool |
| Rental Equipment Type | Water Heater |
Building
| Bathroom Total | 3 |
| Bedrooms Above Ground | 5 |
| Bedrooms Total | 5 |
| Age | 100+ Years |
| Appliances | Dishwasher, Dryer, Hood Fan, Stove, Washer, Refrigerator |
| Basement Development | Unfinished |
| Basement Type | Partial (unfinished) |
| Construction Style Attachment | Detached |
| Exterior Finish | Vinyl Siding |
| Fireplace Present | Yes |
| Fireplace Total | 1 |
| Fireplace Type | Woodstove |
| Foundation Type | Stone |
| Half Bath Total | 1 |
| Heating Fuel | Electric, Natural Gas |
| Heating Type | Heat Pump, Not Known |
| Stories Total | 2 |
| Size Interior | 1,500 - 2,000 Ft2 |
| Type | House |
| Utility Water | Municipal Water |
Parking
| No Garage |
Land
| Acreage | No |
| Sewer | Sanitary Sewer |
| Size Depth | 132 Ft |
| Size Frontage | 66 Ft |
| Size Irregular | 66 X 132 Ft ; As Per Deed |
| Size Total Text | 66 X 132 Ft ; As Per Deed|under 1/2 Acre |
| Zoning Description | R4 |
Rooms
| Level | Type | Length | Width | Dimensions |
|---|---|---|---|---|
| Second Level | Bedroom 5 | 2.96 m | 3.41 m | 2.96 m x 3.41 m |
| Second Level | Bathroom | Measurements not available | ||
| Second Level | Bathroom | Measurements not available | ||
| Second Level | Bedroom 2 | 3.85 m | 3.86 m | 3.85 m x 3.86 m |
| Second Level | Bedroom 3 | 3.83 m | 3.55 m | 3.83 m x 3.55 m |
| Second Level | Bedroom 4 | 2.98 m | 3.41 m | 2.98 m x 3.41 m |
| Main Level | Living Room | 5.92 m | 5.29 m | 5.92 m x 5.29 m |
| Main Level | Kitchen | 4.91 m | 1 m | 4.91 m x 1 m |
| Main Level | Den | 3.85 m | 1 m | 3.85 m x 1 m |
| Main Level | Bedroom | 4.75 m | 4.27 m | 4.75 m x 4.27 m |
| Main Level | Bathroom | Measurements not available | ||
| Main Level | Dining Room | 4.86 m | 2 m | 4.86 m x 2 m |
| Main Level | Laundry Room | 1.87 m | 5.33 m | 1.87 m x 5.33 m |
Utilities
| Cable | Available |
| Electricity | Installed |
| Sewer | Installed |
https://www.realtor.ca/real-estate/28997811/76-princess-street-quinte-west-trenton-ward-trenton-ward
Contact Us
Contact us for more information
Teresa Yvonne Loader
Salesperson
66 King Street East
Cobourg, Ontario K9A 1K9
(905) 372-2552
www.remaxrougeriver.com/

