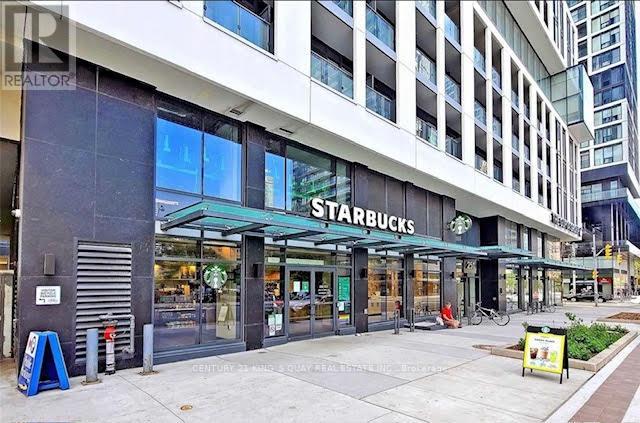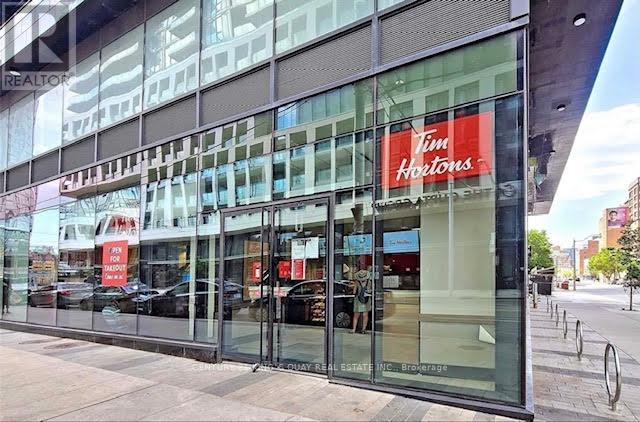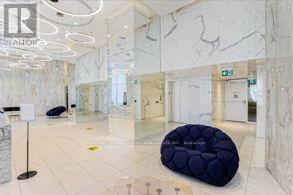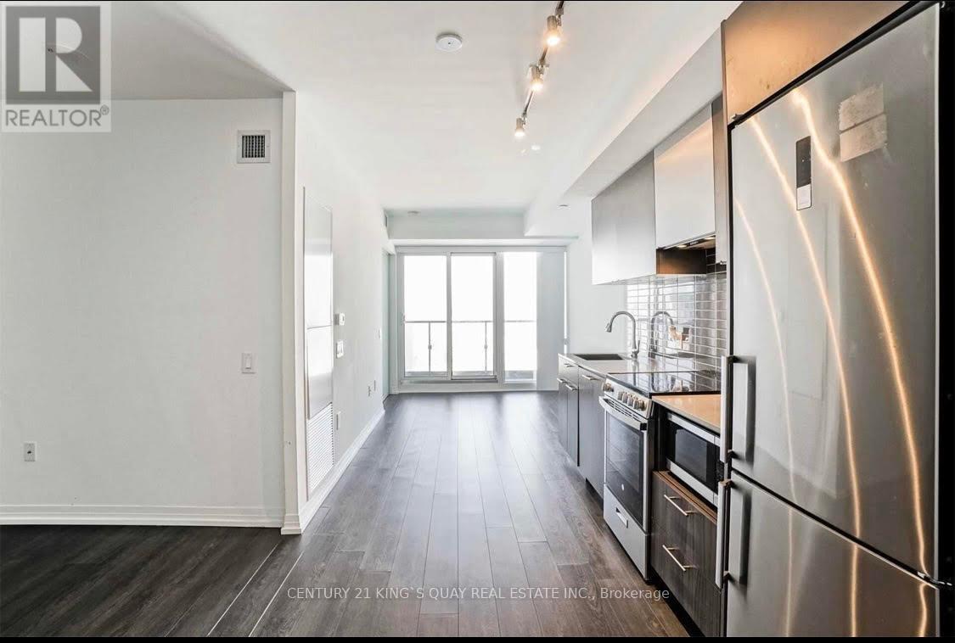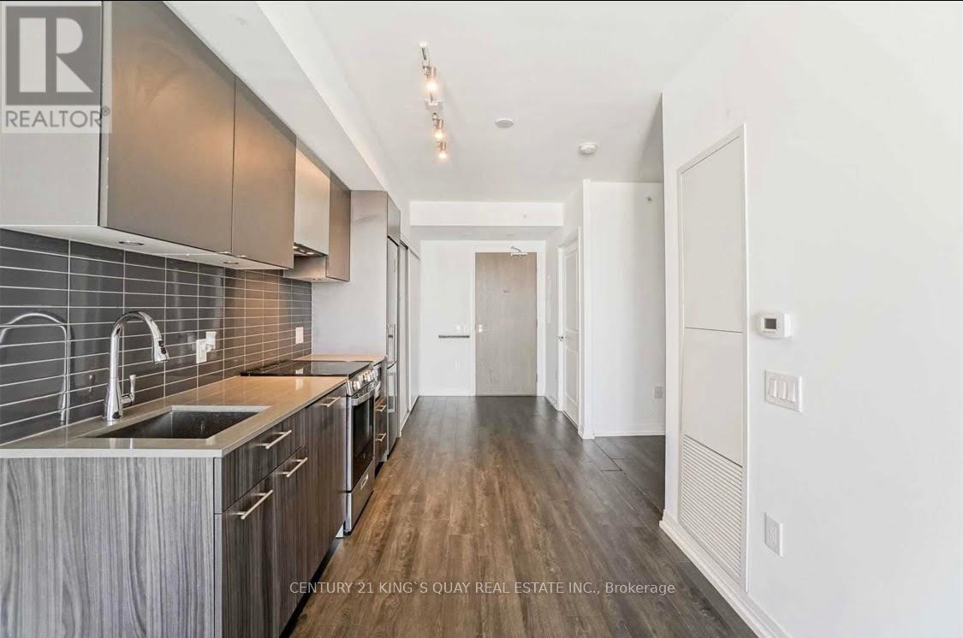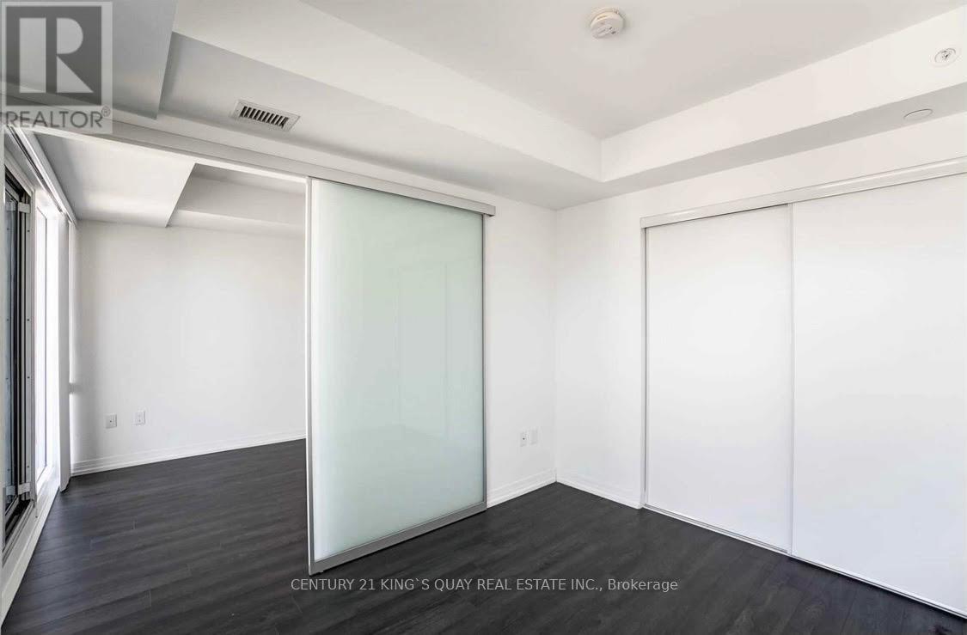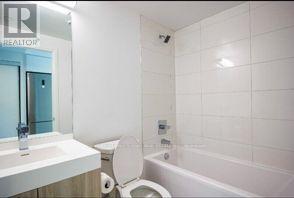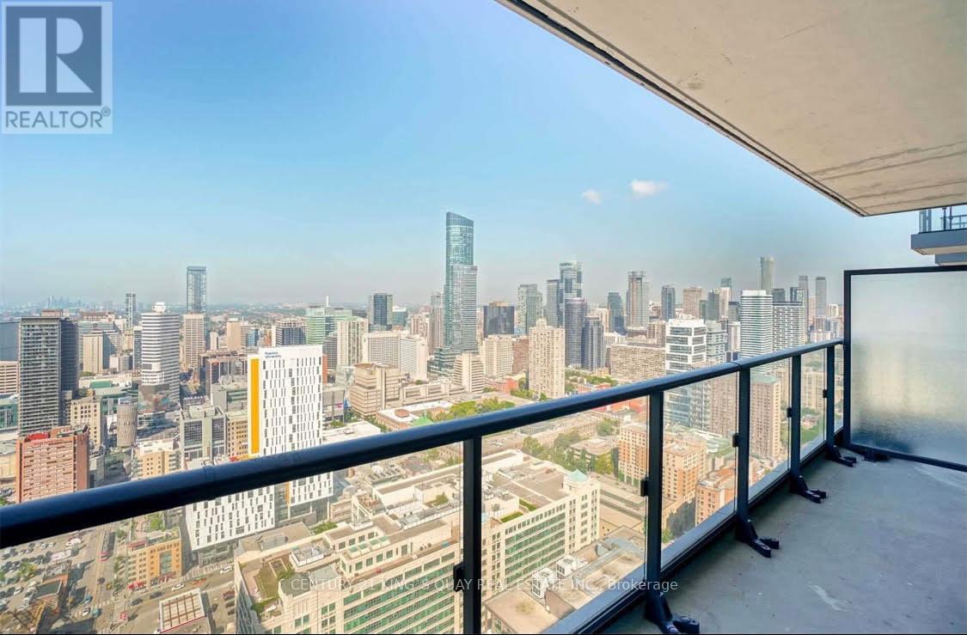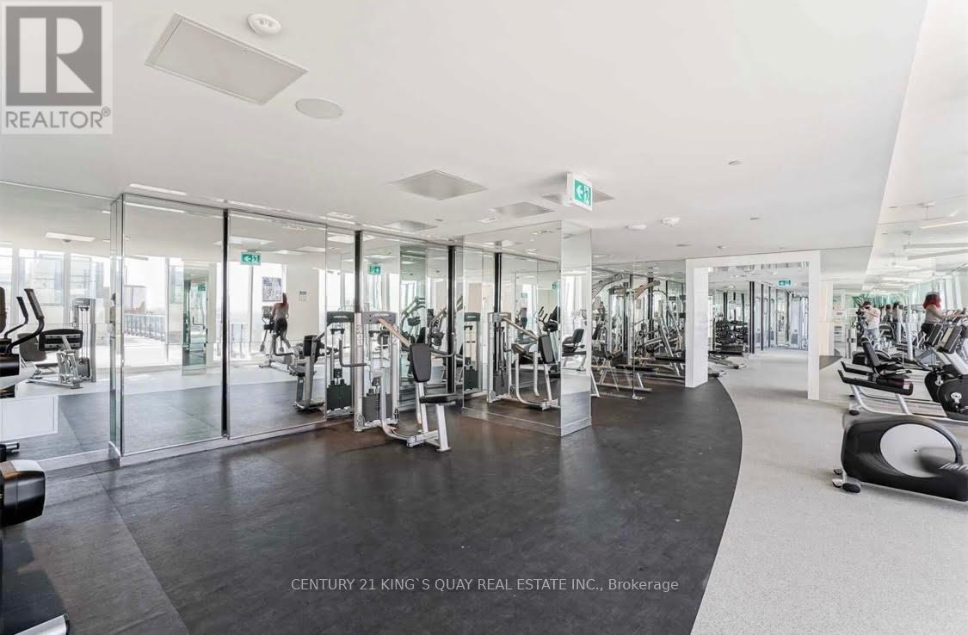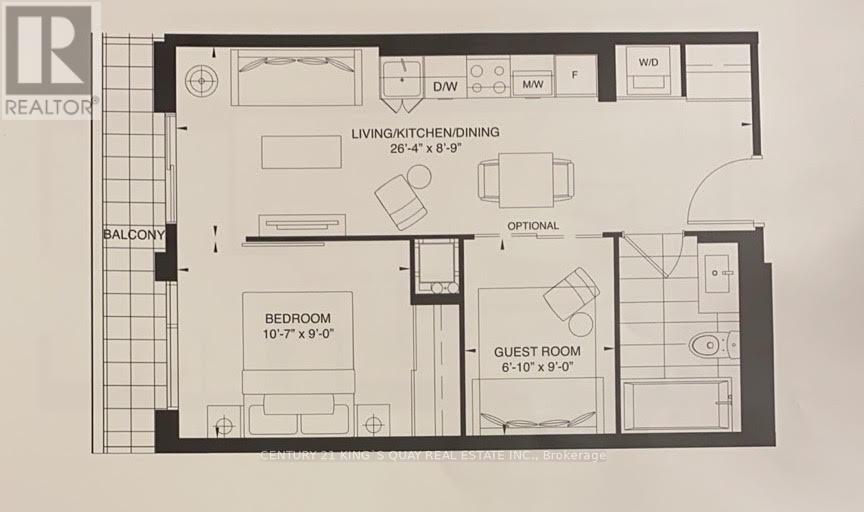4606 - 251 Jarvis Street Toronto, Ontario M5B 0C3
$2,500 Monthly
Gorgeous unobstructed view Condo at Jarvis/Dundas, A Huge Balcony Facing Ryerson University On A Higher Floor. Open Concept Living/Dining With Walkout To Balcony. Modern Kitchen With Stainless Steel Appliances. Upgraded Flooring, Kitchen Backsplash. Located In The Heart Of Downtown Toronto, This Building Is Steps Away From Eaton Center, Subway, Ryerson University, Coffee Shops, Parks, Grocery Stores. S/S Fridge, Stove, Dishwasher, Microwave, Washer, Dryer, Window Curtains. Excellent Building Amenities Include Pool, Fitness Center, Bbq Area, Rooftop Lounge, Outdoor Terrace, 24-Hour Concierge. (id:50886)
Property Details
| MLS® Number | C12466024 |
| Property Type | Single Family |
| Community Name | Moss Park |
| Community Features | Pets Allowed With Restrictions |
| Features | Balcony |
| Parking Space Total | 1 |
Building
| Bathroom Total | 1 |
| Bedrooms Above Ground | 1 |
| Bedrooms Below Ground | 1 |
| Bedrooms Total | 2 |
| Amenities | Storage - Locker |
| Basement Type | None |
| Cooling Type | Central Air Conditioning |
| Exterior Finish | Concrete |
| Flooring Type | Laminate |
| Heating Fuel | Natural Gas |
| Heating Type | Forced Air |
| Size Interior | 500 - 599 Ft2 |
| Type | Apartment |
Parking
| Underground | |
| Garage |
Land
| Acreage | No |
Rooms
| Level | Type | Length | Width | Dimensions |
|---|---|---|---|---|
| Main Level | Living Room | Measurements not available | ||
| Main Level | Dining Room | Measurements not available | ||
| Main Level | Kitchen | Measurements not available | ||
| Main Level | Primary Bedroom | Measurements not available | ||
| Main Level | Den | Measurements not available |
https://www.realtor.ca/real-estate/28997589/4606-251-jarvis-street-toronto-moss-park-moss-park
Contact Us
Contact us for more information
Patty Pan
Salesperson
7303 Warden Ave #101
Markham, Ontario L3R 5Y6
(905) 940-3428
(905) 940-0293
kingsquayrealestate.c21.ca/

