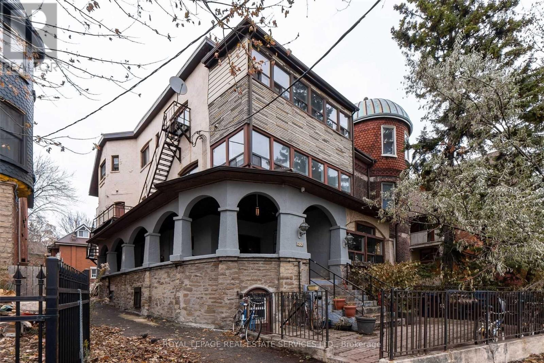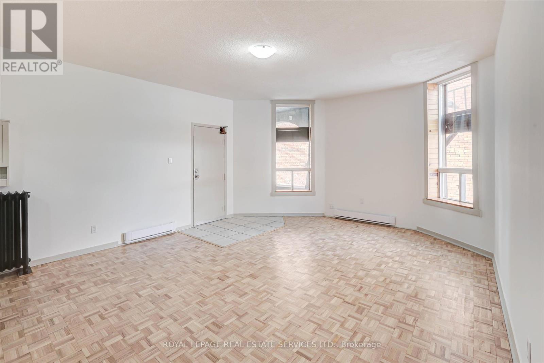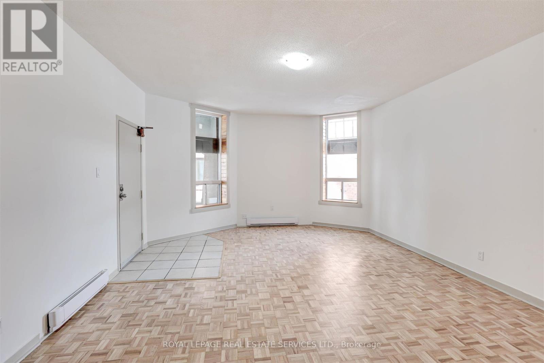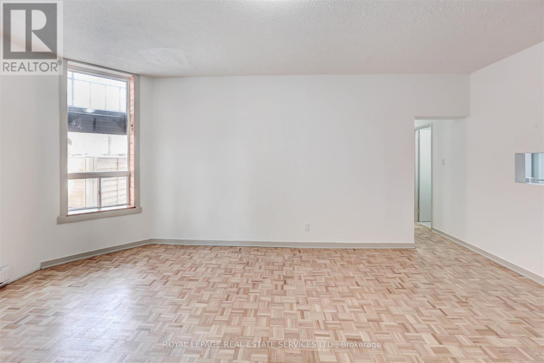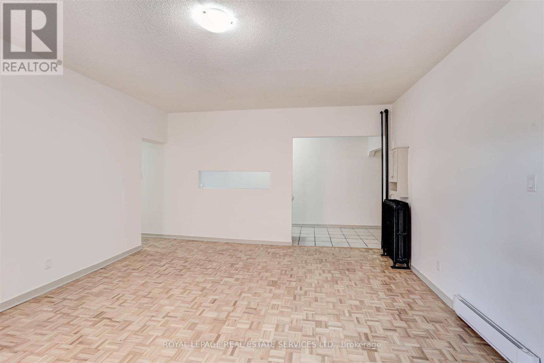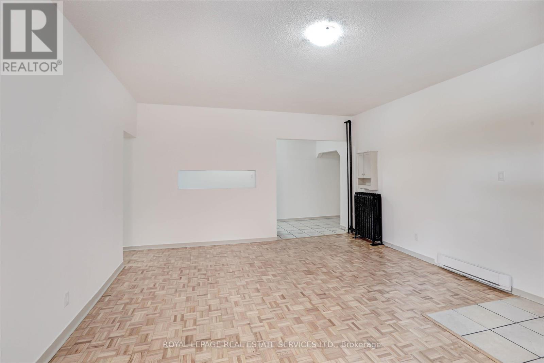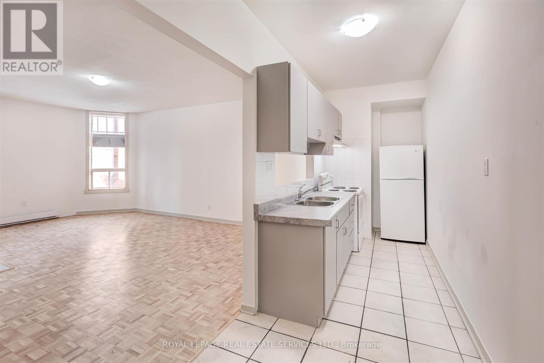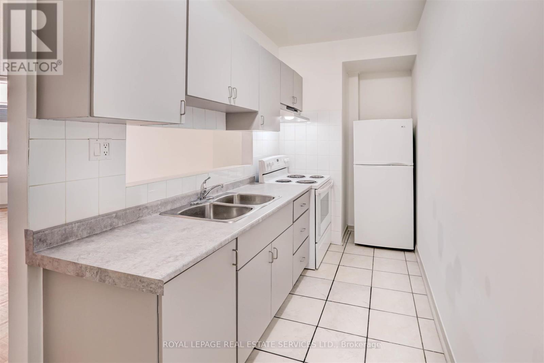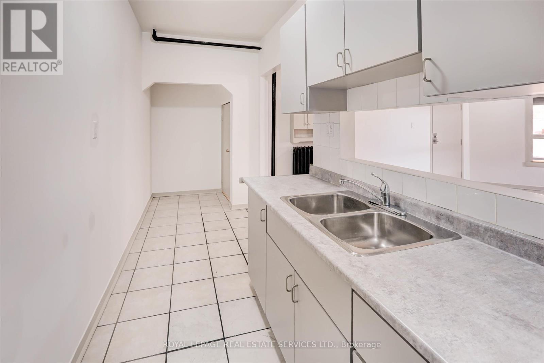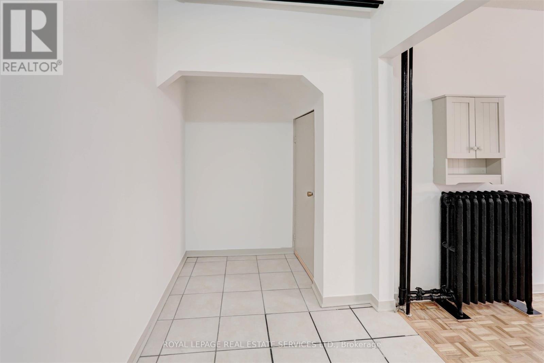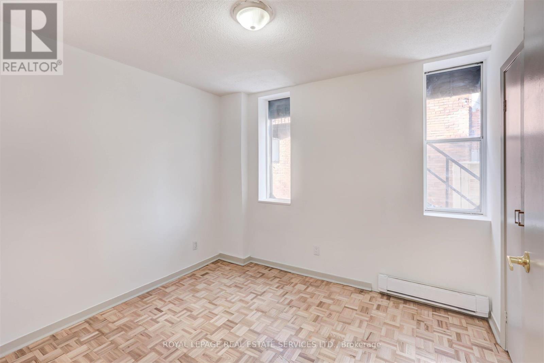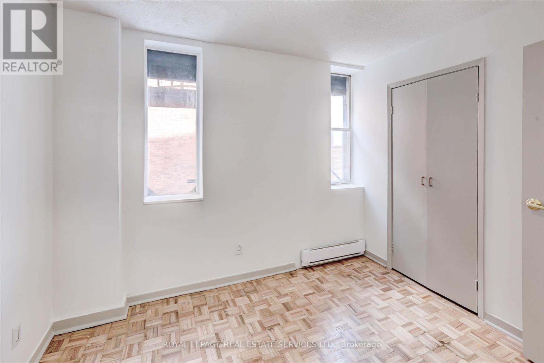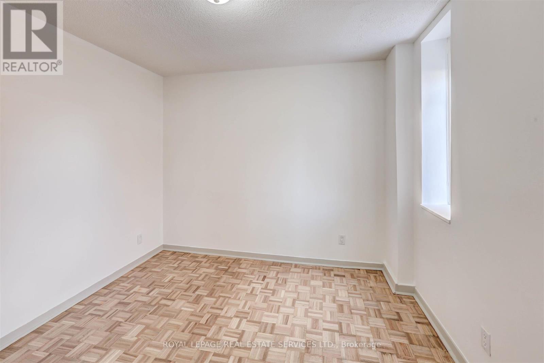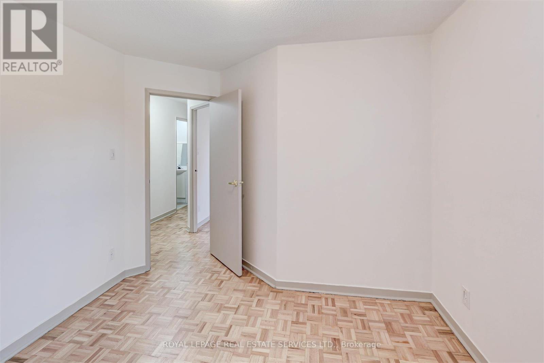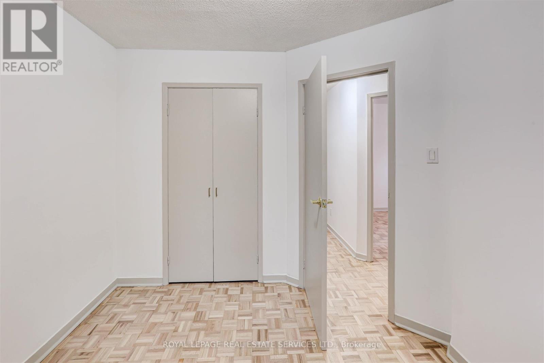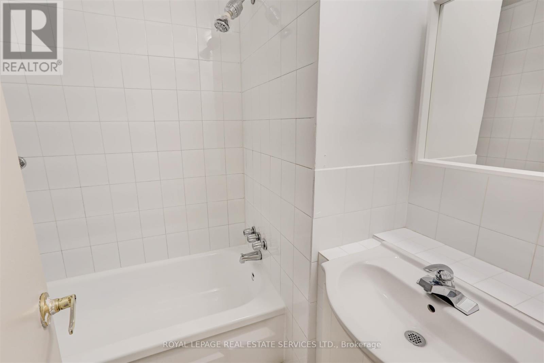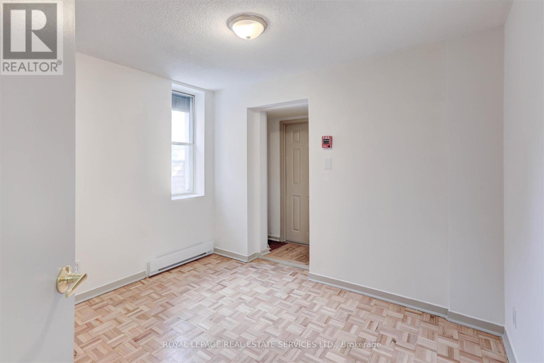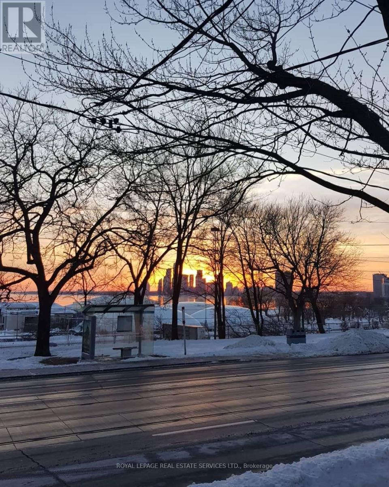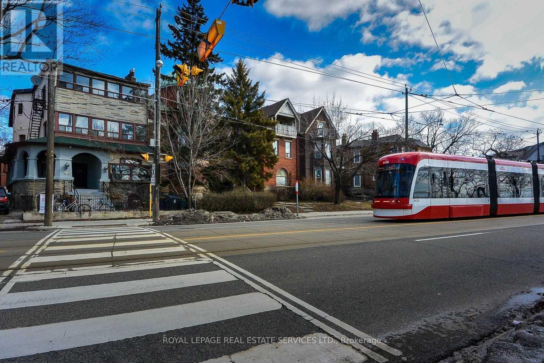102 - 1530 King Street W Toronto, Ontario M6K 1J6
3 Bedroom
1 Bathroom
700 - 1,100 ft2
None
Baseboard Heaters
$2,500 Monthly
Spacious And Clean 2 Bedroom Unit + Large Den in the Heart Of Trendy Parkdale! The Den Can Be Used As a Third Bedroom. Recently Updated; Finished Floors. Updated Kitchen & Bath And Freshly Painted Throughout; Well Maintained. TTC At Your Front Door! Steps To Queen St. W & Roncesvalles. Character Building With Beautiful Views Of The Lake. Do Not Miss Out! Pets Welcome! Tenant To Pay Electric Heat & Hydro; Water Included. Use Of Shared Coin Operated Laundry Located In Lower Level. Available for November 1st. (id:50886)
Property Details
| MLS® Number | W12465951 |
| Property Type | Single Family |
| Community Name | South Parkdale |
| Amenities Near By | Beach, Park, Public Transit |
| Features | Carpet Free, Laundry- Coin Operated |
Building
| Bathroom Total | 1 |
| Bedrooms Above Ground | 2 |
| Bedrooms Below Ground | 1 |
| Bedrooms Total | 3 |
| Amenities | Separate Electricity Meters |
| Appliances | Range, Refrigerator |
| Basement Features | Apartment In Basement |
| Basement Type | N/a |
| Construction Style Attachment | Detached |
| Cooling Type | None |
| Exterior Finish | Brick |
| Flooring Type | Tile, Parquet |
| Foundation Type | Concrete |
| Heating Fuel | Electric |
| Heating Type | Baseboard Heaters |
| Stories Total | 3 |
| Size Interior | 700 - 1,100 Ft2 |
| Type | House |
| Utility Water | Municipal Water |
Parking
| No Garage |
Land
| Acreage | No |
| Land Amenities | Beach, Park, Public Transit |
| Sewer | Sanitary Sewer |
| Size Total Text | Under 1/2 Acre |
Rooms
| Level | Type | Length | Width | Dimensions |
|---|---|---|---|---|
| Main Level | Kitchen | 5.7 m | 1 m | 5.7 m x 1 m |
| Main Level | Living Room | 5.94 m | 4.41 m | 5.94 m x 4.41 m |
| Main Level | Bedroom | 3.04 m | 3.1 m | 3.04 m x 3.1 m |
| Main Level | Bedroom 2 | 3.04 m | 2.13 m | 3.04 m x 2.13 m |
| Main Level | Den | 3.1 m | 2.75 m | 3.1 m x 2.75 m |
| Main Level | Bathroom | 1.5 m | 1.82 m | 1.5 m x 1.82 m |
Contact Us
Contact us for more information
Sarah-Jane Pearce
Broker
sarahjanepearce.com/
Royal LePage Real Estate Services Ltd.
55 St.clair Avenue West #255
Toronto, Ontario M4V 2Y7
55 St.clair Avenue West #255
Toronto, Ontario M4V 2Y7
(416) 921-1112
(416) 921-7424
www.centraltoronto.net/

