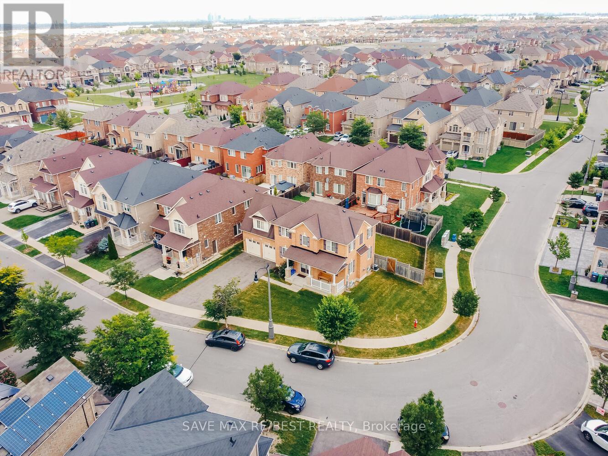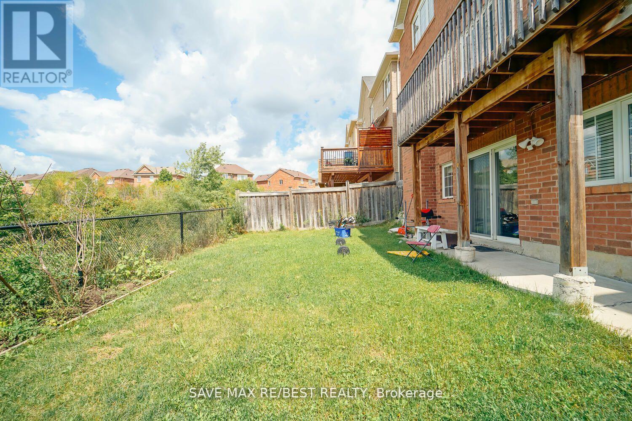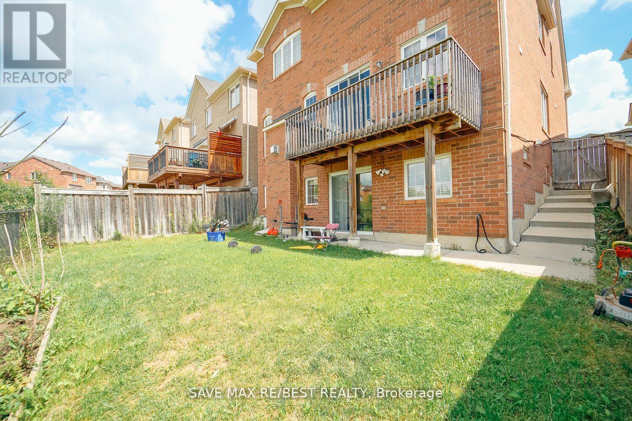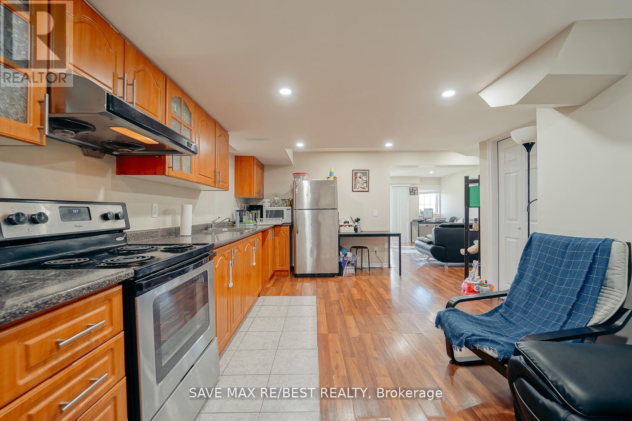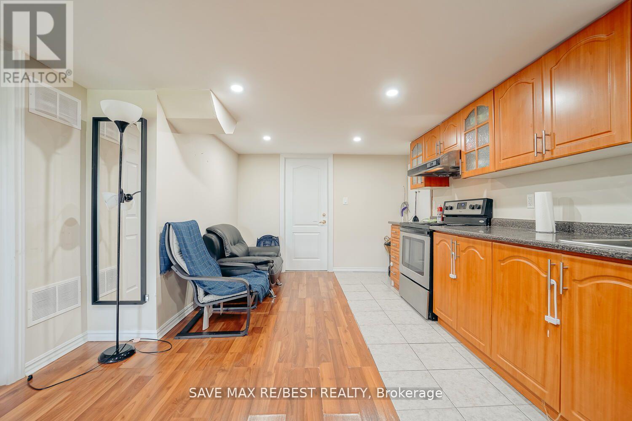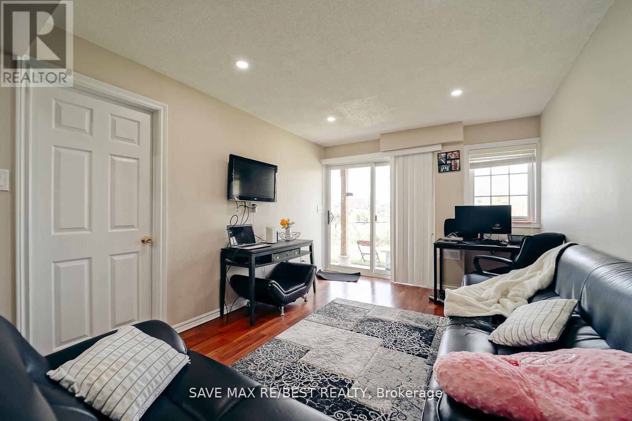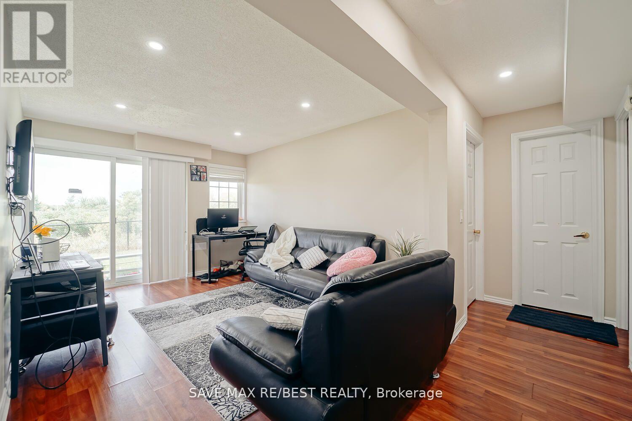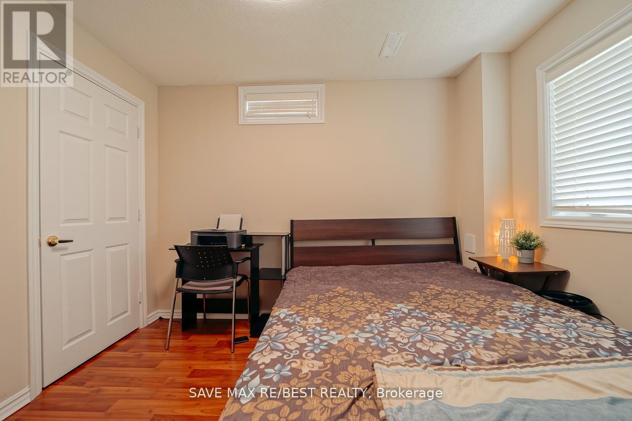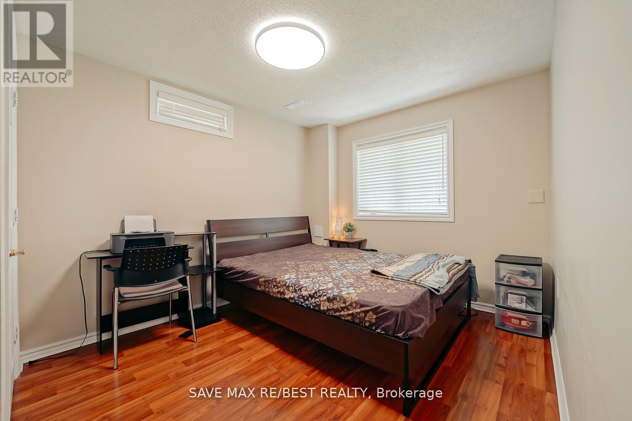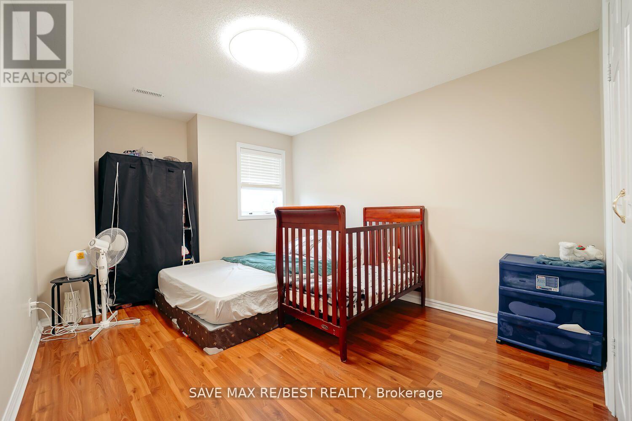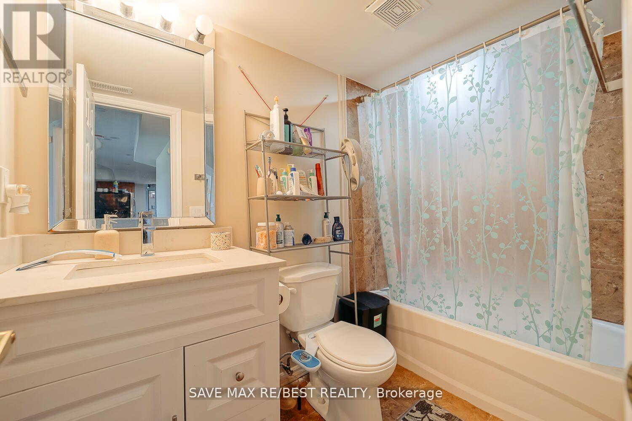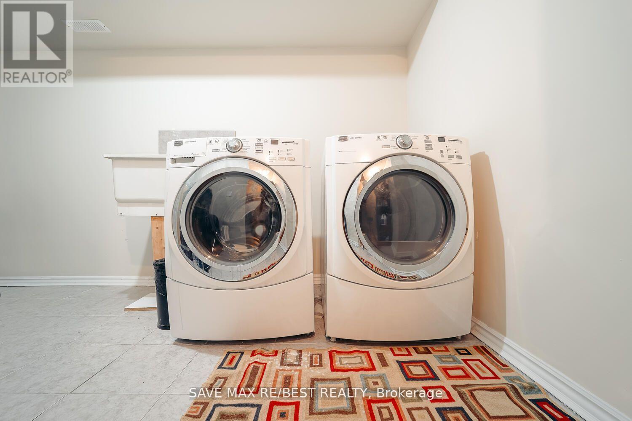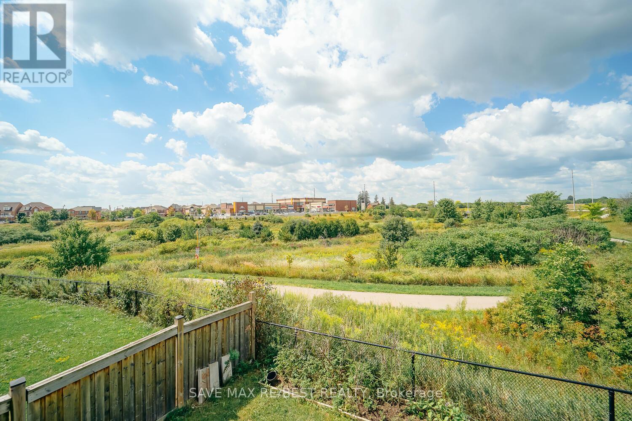Bsmt - 22 Birch Tree Trail Brampton, Ontario L6P 3M8
2 Bedroom
1 Bathroom
2,500 - 3,000 ft2
Fireplace
Central Air Conditioning
Forced Air
$2,050 Monthly
WOW!!! 2 Bedroom WALK-OUT basement. Luxury living in sought-after Location! Practical Layout, lots of natural light, Ravine Lot. Living Dining Area, Huge Modern kitchen, 2 good size bedrooms. Close to hwy 50, Hwy 427, shopping, school and more. 1 Parking included on Driveway, additional parking can be discussed. Utilities extra 35% for Basement tenants. (id:50886)
Property Details
| MLS® Number | W12466057 |
| Property Type | Single Family |
| Community Name | Bram East |
| Amenities Near By | Public Transit, Schools |
| Features | Ravine |
| Parking Space Total | 1 |
Building
| Bathroom Total | 1 |
| Bedrooms Above Ground | 2 |
| Bedrooms Total | 2 |
| Appliances | Dryer, Stove, Washer, Refrigerator |
| Basement Development | Finished |
| Basement Features | Walk Out |
| Basement Type | N/a (finished) |
| Construction Style Attachment | Detached |
| Cooling Type | Central Air Conditioning |
| Exterior Finish | Brick |
| Fireplace Present | Yes |
| Flooring Type | Laminate |
| Foundation Type | Concrete |
| Heating Fuel | Natural Gas |
| Heating Type | Forced Air |
| Stories Total | 2 |
| Size Interior | 2,500 - 3,000 Ft2 |
| Type | House |
| Utility Water | Municipal Water |
Parking
| Attached Garage | |
| Garage |
Land
| Acreage | No |
| Land Amenities | Public Transit, Schools |
| Sewer | Sanitary Sewer |
| Size Depth | 87 Ft |
| Size Frontage | 37 Ft ,1 In |
| Size Irregular | 37.1 X 87 Ft |
| Size Total Text | 37.1 X 87 Ft |
Rooms
| Level | Type | Length | Width | Dimensions |
|---|---|---|---|---|
| Basement | Kitchen | 5.51 m | 3.12 m | 5.51 m x 3.12 m |
| Basement | Family Room | 3.91 m | 3.07 m | 3.91 m x 3.07 m |
| Basement | Bedroom | 3.89 m | 2.87 m | 3.89 m x 2.87 m |
| Basement | Bedroom | 3.58 m | 2.97 m | 3.58 m x 2.97 m |
https://www.realtor.ca/real-estate/28997683/bsmt-22-birch-tree-trail-brampton-bram-east-bram-east
Contact Us
Contact us for more information
Neha Singla
Salesperson
Save Max Re/best Realty
125 Topflight Dr Unit 2 - Upper Floor
Mississauga, Ontario L5S 1Y1
125 Topflight Dr Unit 2 - Upper Floor
Mississauga, Ontario L5S 1Y1
(905) 897-3222

