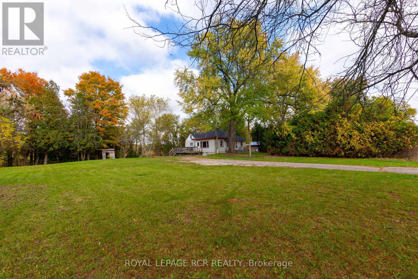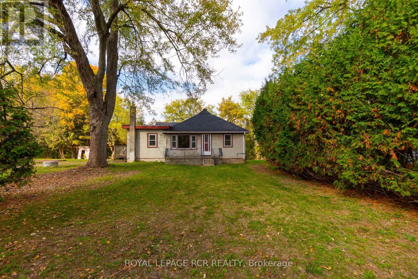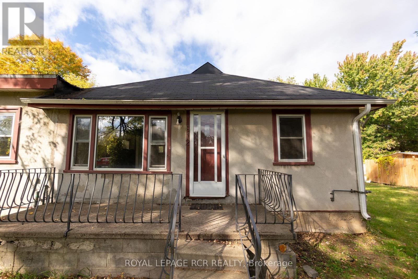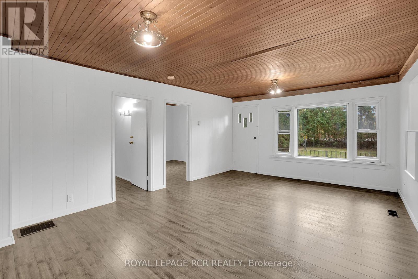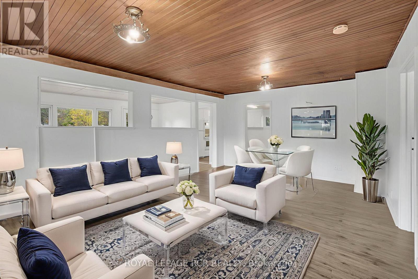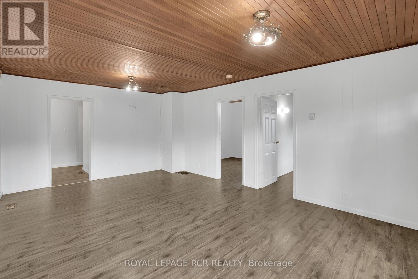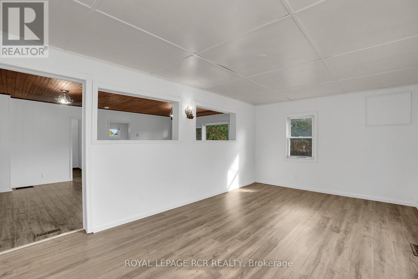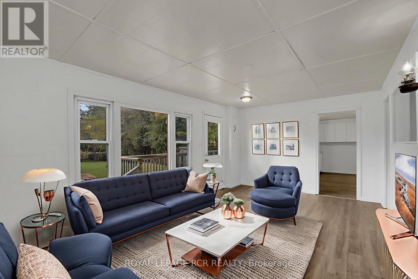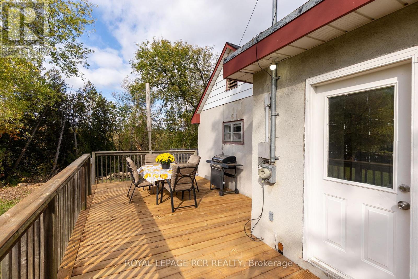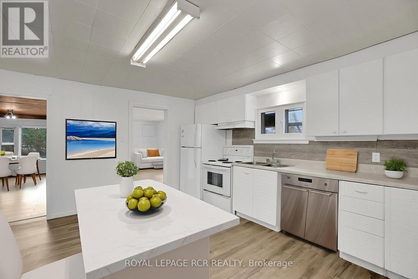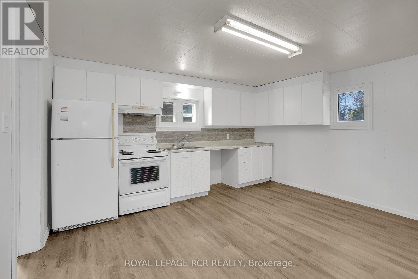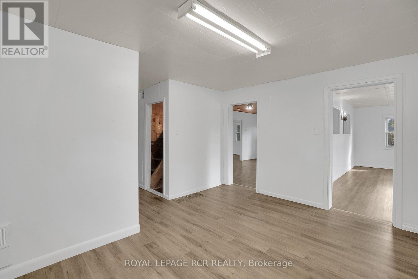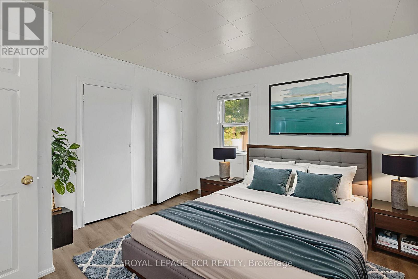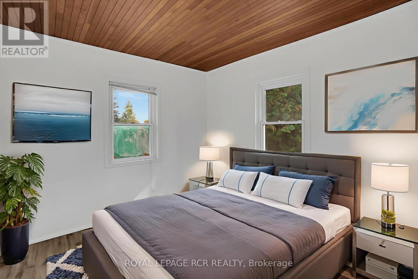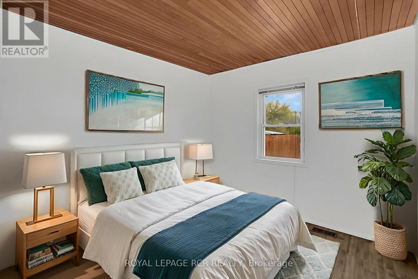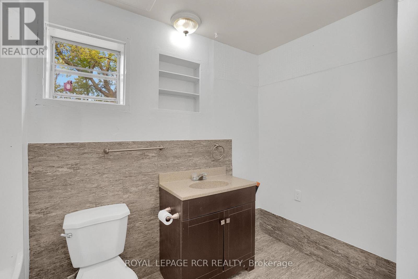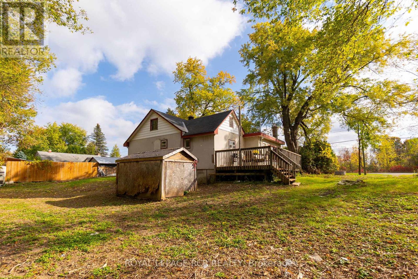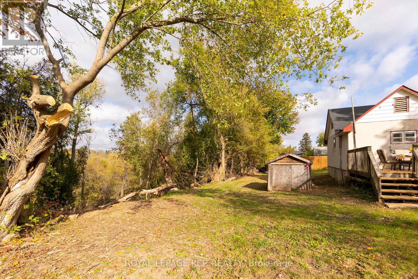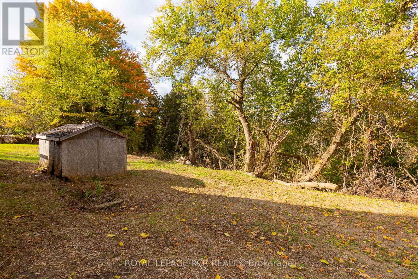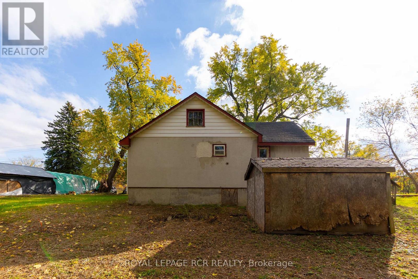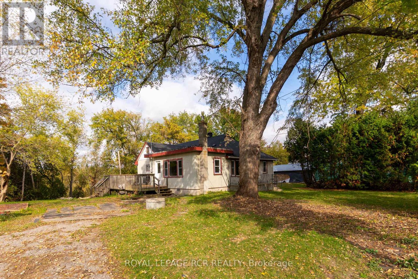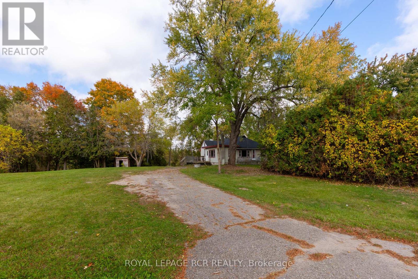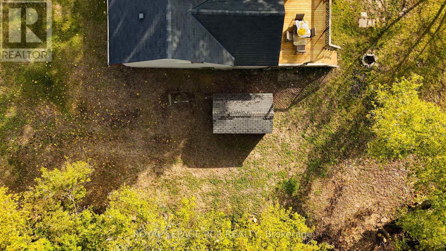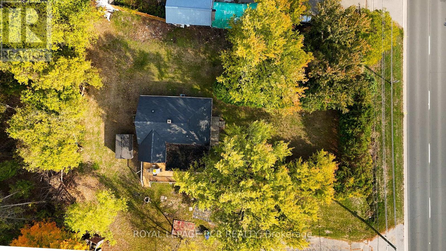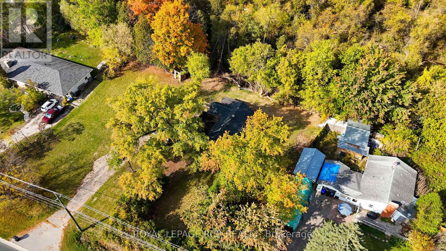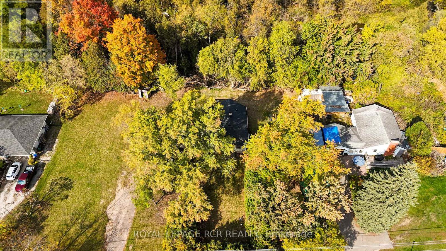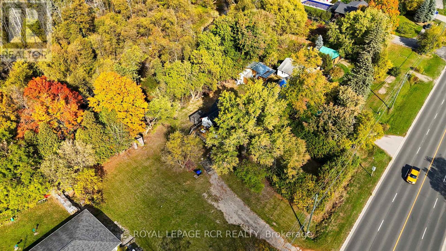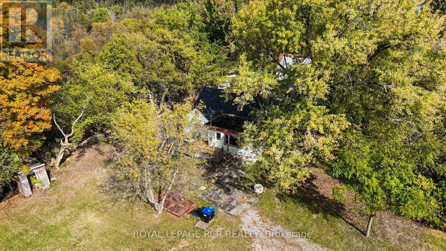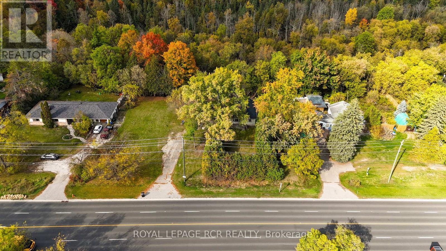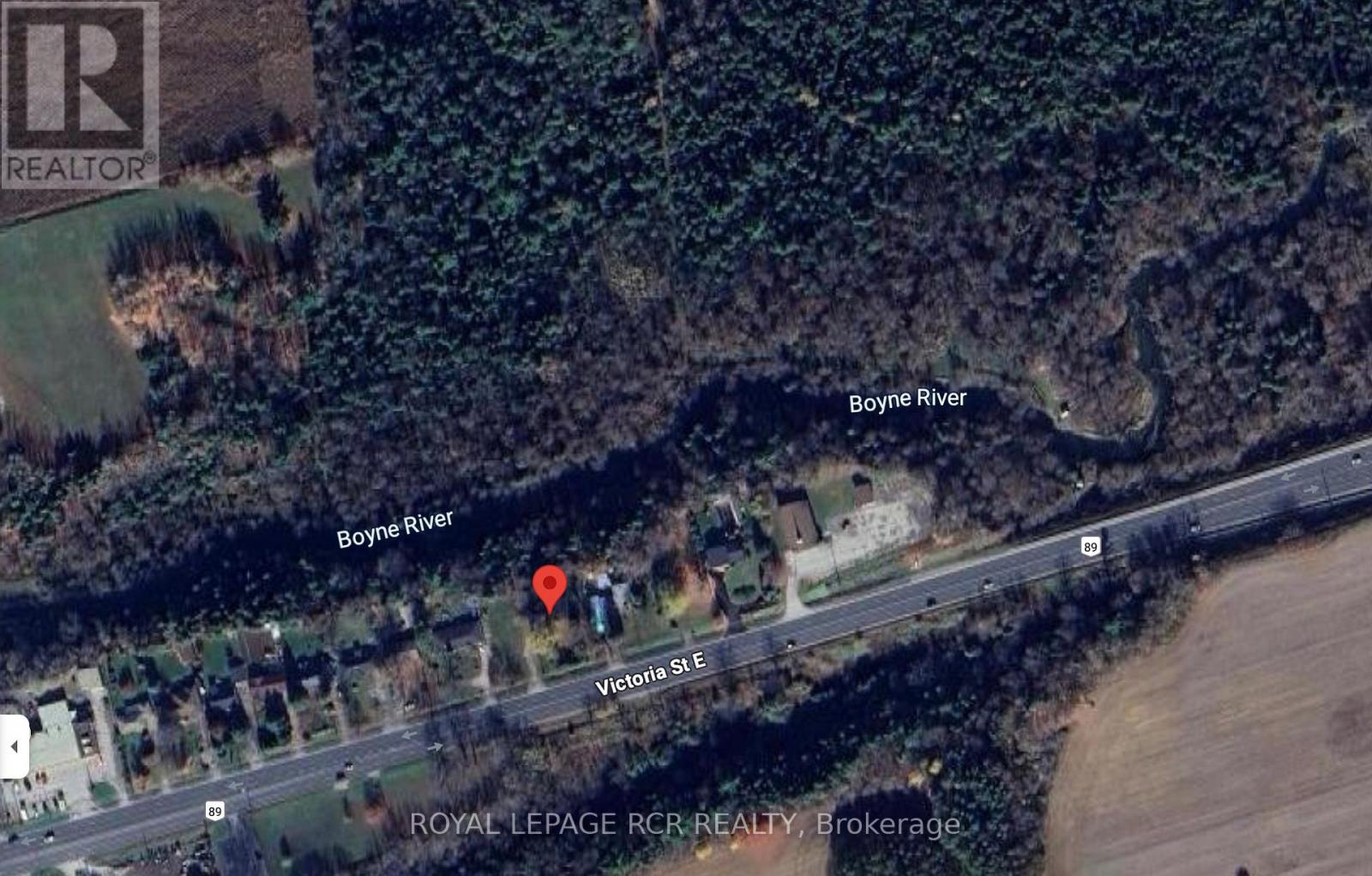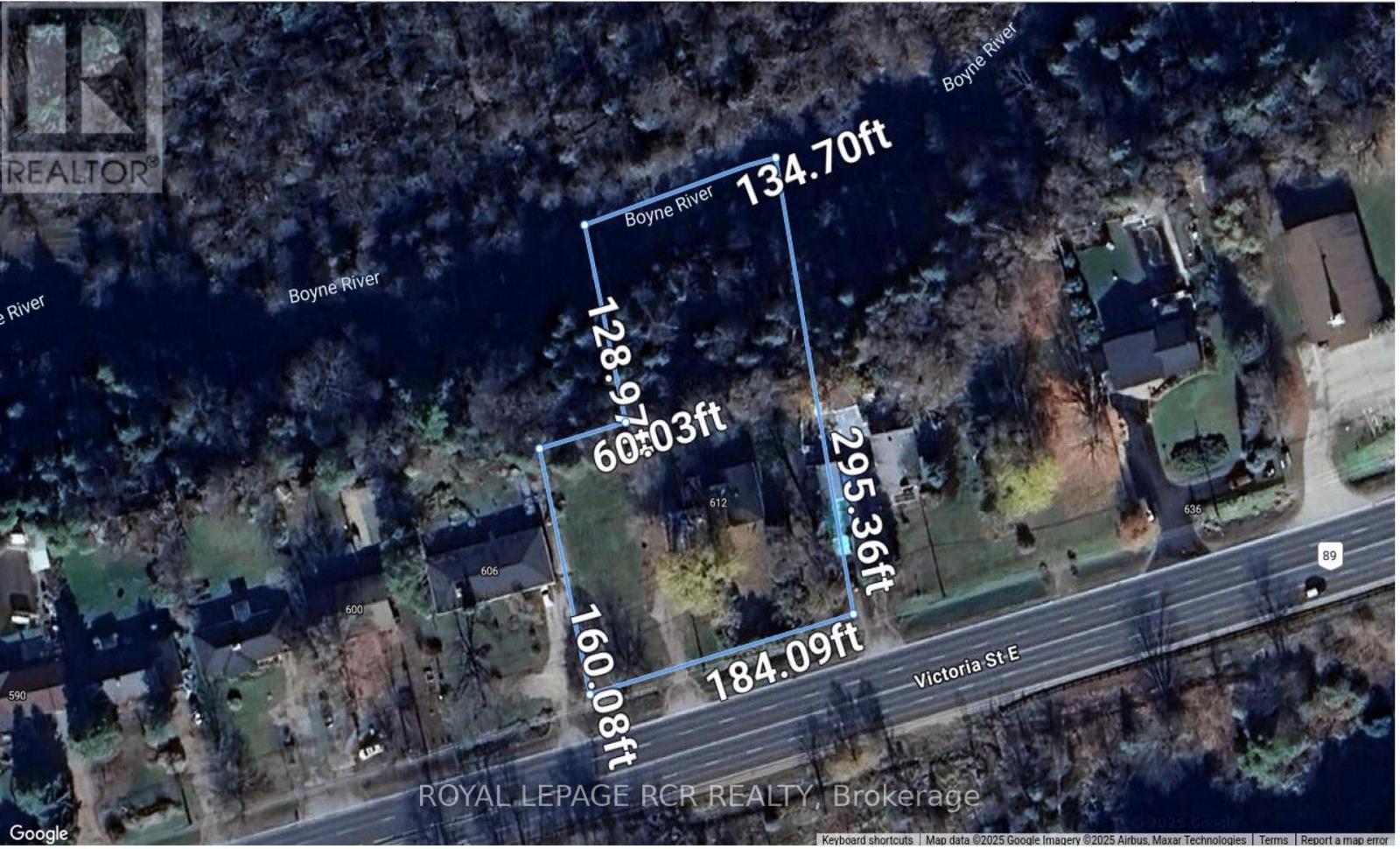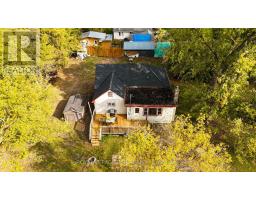612 Victoria Street E New Tecumseth, Ontario L9R 1K1
$639,000
An exceptional investment opportunity in Alliston! This picturesque 1.085 Ac property with 184 Ft Frontage on Victoria Street East (Hwy 89) offers endless potential for those seeking a peaceful retreat close to town. Backing on to the Boyne River, the property features a 3-bedroom bungalow. Inside, you'll find a sun-filled sunroom, a combined living and dining room, a bright kitchen with breakfast nook, and an unfinished basement. This property offers potential to be divided into 4 residential building lots, and is zoned urban residential. The spacious yard presents the perfect canvas to create your own private get away. Ideally located near schools, shopping, and everyday amenities, and just minutes to historic downtown Alliston. Enjoy nearby attractions such as the Alliston Potato Festival, Earl Rowe Provincial Park, and the Banting Homestead Heritage Park. Property under the jurisdiction of NVCA. See attachments for more information. (id:50886)
Property Details
| MLS® Number | N12465867 |
| Property Type | Single Family |
| Community Name | Alliston |
| Features | Irregular Lot Size, Carpet Free |
| Parking Space Total | 6 |
Building
| Bathroom Total | 1 |
| Bedrooms Above Ground | 3 |
| Bedrooms Total | 3 |
| Appliances | Blinds, Stove, Refrigerator |
| Architectural Style | Bungalow |
| Basement Development | Unfinished |
| Basement Type | N/a (unfinished) |
| Construction Style Attachment | Detached |
| Exterior Finish | Stucco |
| Flooring Type | Laminate |
| Foundation Type | Unknown |
| Heating Fuel | Natural Gas |
| Heating Type | Forced Air |
| Stories Total | 1 |
| Size Interior | 1,100 - 1,500 Ft2 |
| Type | House |
Parking
| No Garage |
Land
| Acreage | No |
| Sewer | Septic System |
| Size Depth | 289 Ft ,1 In |
| Size Frontage | 184 Ft ,1 In |
| Size Irregular | 184.1 X 289.1 Ft ; Lot Size Irregular |
| Size Total Text | 184.1 X 289.1 Ft ; Lot Size Irregular |
| Zoning Description | A2 |
Rooms
| Level | Type | Length | Width | Dimensions |
|---|---|---|---|---|
| Main Level | Living Room | 4.07 m | 2.98 m | 4.07 m x 2.98 m |
| Main Level | Dining Room | 4.07 m | 2.91 m | 4.07 m x 2.91 m |
| Main Level | Sunroom | 5.93 m | 3.52 m | 5.93 m x 3.52 m |
| Main Level | Kitchen | 4.35 m | 4.17 m | 4.35 m x 4.17 m |
| Main Level | Primary Bedroom | 3.56 m | 3.32 m | 3.56 m x 3.32 m |
| Main Level | Bedroom 2 | 2.95 m | 2.9 m | 2.95 m x 2.9 m |
| Main Level | Bedroom 3 | 2.93 m | 2.86 m | 2.93 m x 2.86 m |
https://www.realtor.ca/real-estate/28997340/612-victoria-street-e-new-tecumseth-alliston-alliston
Contact Us
Contact us for more information
Bill Parnaby
Salesperson
(905) 857-0651
www.billparnaby.com/
www.facebook.com/thebillparnabyteam
12612 Highway 50, Ste. 1
Bolton, Ontario L7E 1T6
(905) 857-0651
(905) 857-4566
www.royallepagercr.com/

