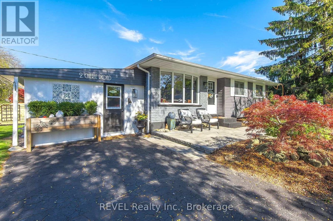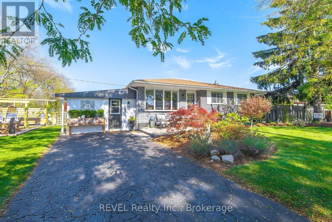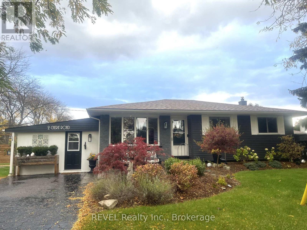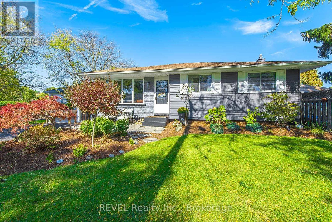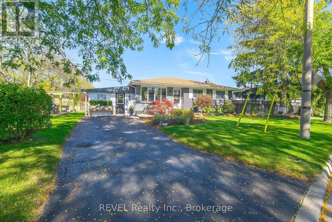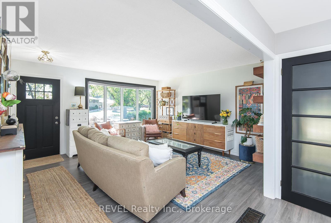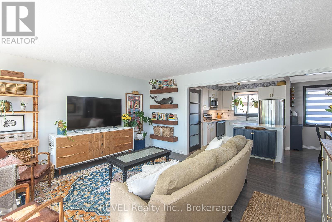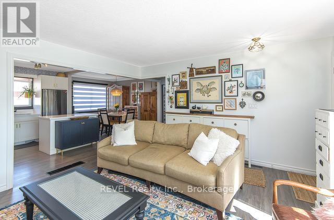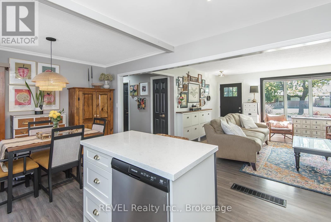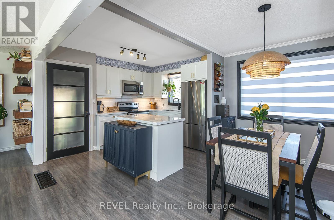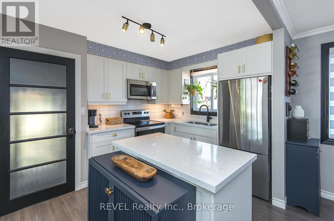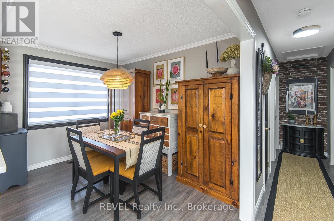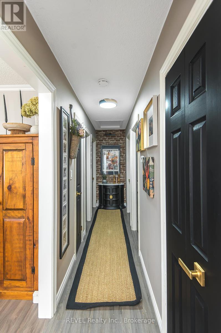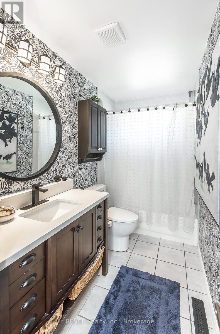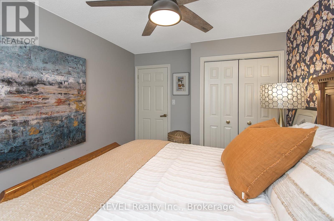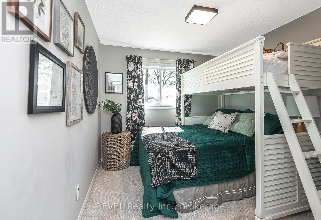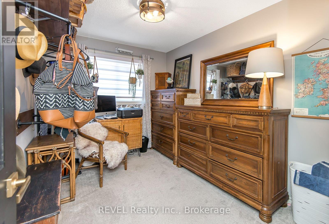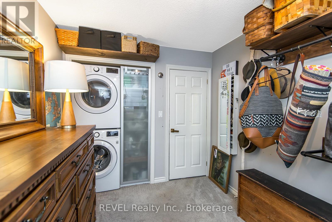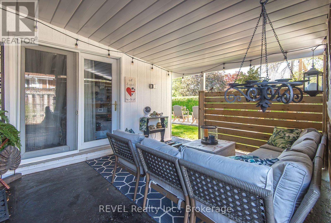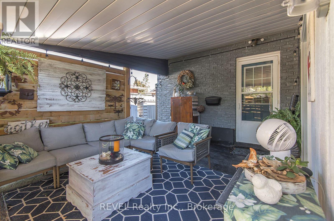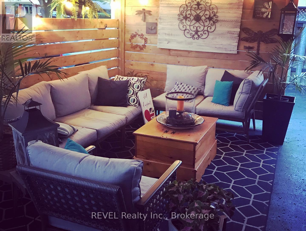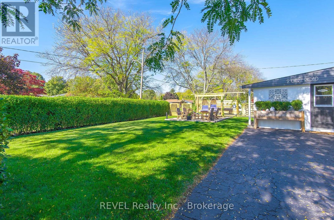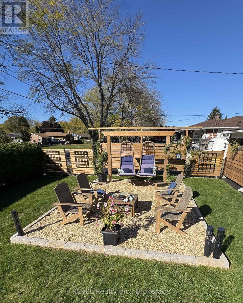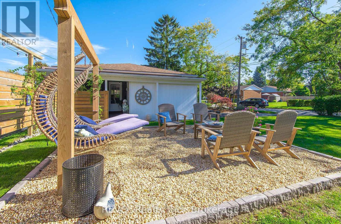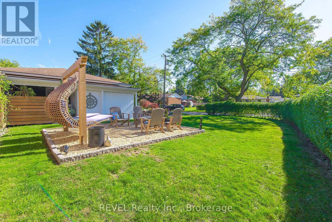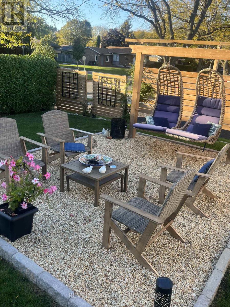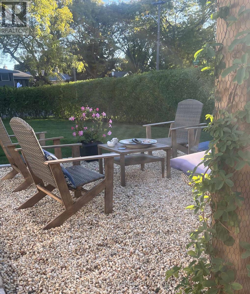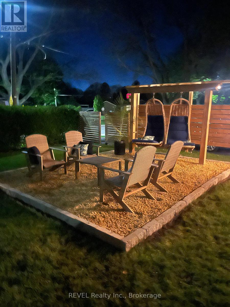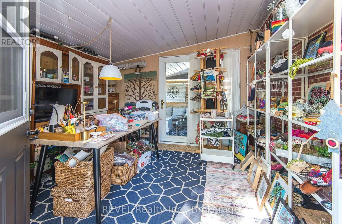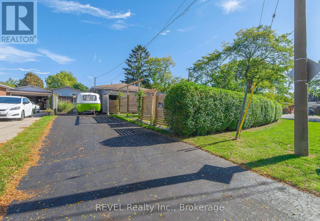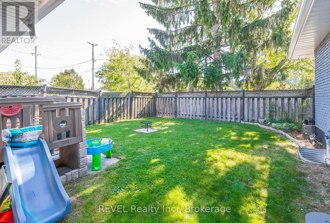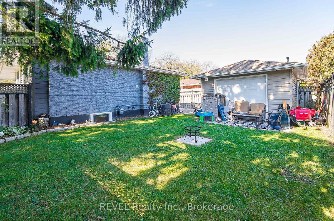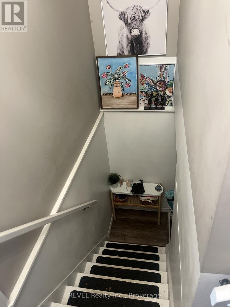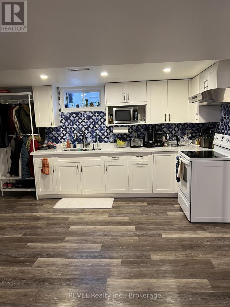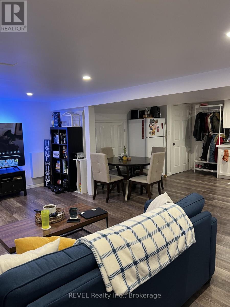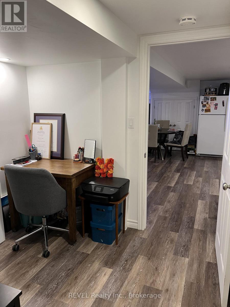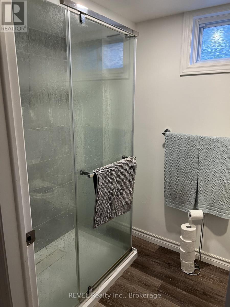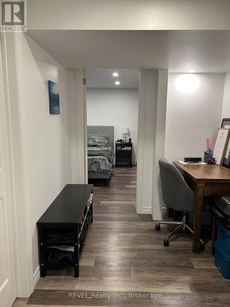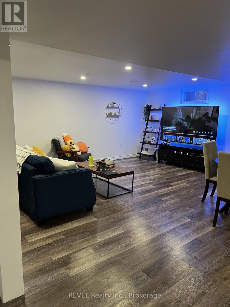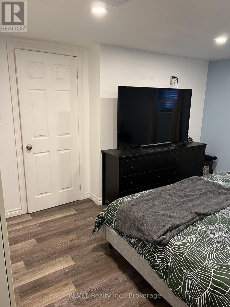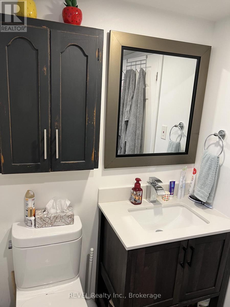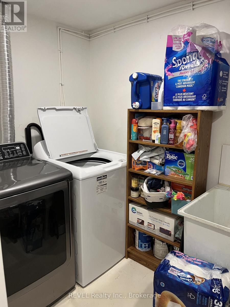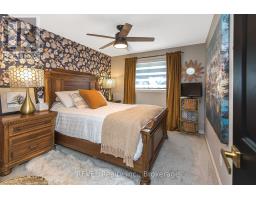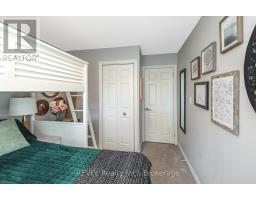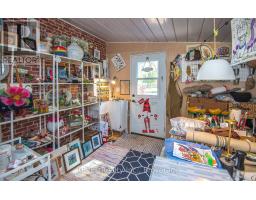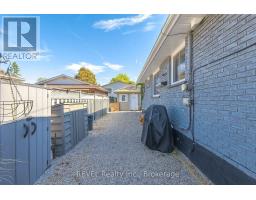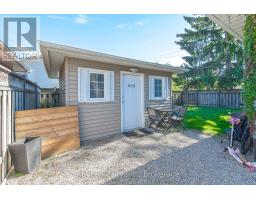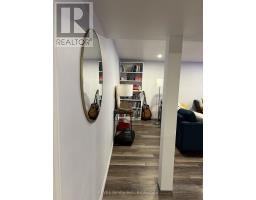2 Cherie Road St. Catharines, Ontario L2M 6J9
$749,900
Welcome to 2 Cherie Road!This beautifully updated 3+1 bedroom bungalow is located in the highly sought-after north end of St. Catharines - a peaceful, family-friendly area surrounded by excellent schools, parks, and restaurants. Enjoy being within walking distance to Sunset Beach and just minutes from the Niagara-on-the-Lake wineries and Niagara Falls.The main floor features an open-concept kitchen, dining, and living area with quartz countertops, a new kitchen, and new flooring throughout. Custom zebra blinds add a modern touch to every room. Three spacious bedrooms and a stylishly updated bathroom complete this level, along with the convenience of main floor laundry.The fully finished lower level offers a second kitchen, open-concept living area, fourth bedroom, full bathroom, and its own laundry. The space also features an egress window and is currently tenanted by a wonderful tenant who would love to stay - providing a great opportunity for investors or those seeking a mortgage helper.The redesigned carport has been transformed into a bright and versatile studio, perfect for a hobbyist or home-based business. Outside, you'll find multiple sitting areas, including a gorgeous stone patio surrounded by greenery - a truly Zen-inspired outdoor retreat.With two driveways, a single-car garage, and thoughtful upgrades including R60 insulation, double soundproofing between floors, and an upgraded underpad in the lower level, this home is truly move-in ready.Perfect for first-time buyers or families, this property combines comfort, versatility, and a welcoming community setting.Nothing to do but move in and enjoy! Please allow 24 hrs notice for all showings. (id:50886)
Property Details
| MLS® Number | X12466054 |
| Property Type | Single Family |
| Community Name | 437 - Lakeshore |
| Equipment Type | Water Heater - Gas, Water Heater |
| Parking Space Total | 4 |
| Rental Equipment Type | Water Heater - Gas, Water Heater |
| Structure | Patio(s) |
Building
| Bathroom Total | 2 |
| Bedrooms Above Ground | 3 |
| Bedrooms Below Ground | 1 |
| Bedrooms Total | 4 |
| Appliances | Garage Door Opener Remote(s), Dishwasher, Dryer, Microwave, Two Stoves, Washer, Window Coverings, Two Refrigerators |
| Architectural Style | Bungalow |
| Basement Development | Finished |
| Basement Type | Full, N/a (finished) |
| Construction Style Attachment | Detached |
| Cooling Type | Central Air Conditioning |
| Exterior Finish | Brick, Vinyl Siding |
| Flooring Type | Vinyl, Carpeted |
| Foundation Type | Poured Concrete |
| Heating Fuel | Natural Gas |
| Heating Type | Forced Air |
| Stories Total | 1 |
| Size Interior | 700 - 1,100 Ft2 |
| Type | House |
| Utility Water | Municipal Water |
Parking
| Detached Garage | |
| Garage |
Land
| Acreage | No |
| Landscape Features | Landscaped |
| Sewer | Sanitary Sewer |
| Size Depth | 110 Ft |
| Size Frontage | 72 Ft ,10 In |
| Size Irregular | 72.9 X 110 Ft |
| Size Total Text | 72.9 X 110 Ft |
| Zoning Description | R1 |
Rooms
| Level | Type | Length | Width | Dimensions |
|---|---|---|---|---|
| Basement | Bathroom | 2.41 m | 1.47 m | 2.41 m x 1.47 m |
| Basement | Laundry Room | 4.26 m | 1.98 m | 4.26 m x 1.98 m |
| Basement | Kitchen | 4.27 m | 2.44 m | 4.27 m x 2.44 m |
| Basement | Living Room | 5.79 m | 4.88 m | 5.79 m x 4.88 m |
| Basement | Bedroom 4 | 3.99 m | 3.35 m | 3.99 m x 3.35 m |
| Main Level | Living Room | 4.57 m | 4 m | 4.57 m x 4 m |
| Main Level | Kitchen | 3.35 m | 2.74 m | 3.35 m x 2.74 m |
| Main Level | Dining Room | 3.35 m | 2.44 m | 3.35 m x 2.44 m |
| Main Level | Primary Bedroom | 3.66 m | 3.02 m | 3.66 m x 3.02 m |
| Main Level | Bedroom 2 | 3.35 m | 2.44 m | 3.35 m x 2.44 m |
| Main Level | Bedroom 3 | 2.75 m | 2.74 m | 2.75 m x 2.74 m |
| Main Level | Bathroom | 2.44 m | 1.5 m | 2.44 m x 1.5 m |
https://www.realtor.ca/real-estate/28997336/2-cherie-road-st-catharines-lakeshore-437-lakeshore
Contact Us
Contact us for more information
Rita Daloisio
Salesperson
www.facebook.com/ritavd/
www.linkedin.com/in/rita-d-aloisio-660b5242/
l.facebook.com/l.php?u=https%3A%2F%2Fwww.instagram.com%2Frelyonrita%3Ffbclid%3DIwZXh0bgNhZW0
8685 Lundy's Lane, Unit 1
Niagara Falls, Ontario L2H 1H5
(905) 357-1700
(905) 357-1705
www.revelrealty.ca/

