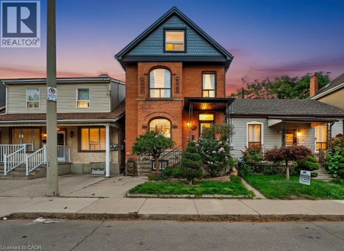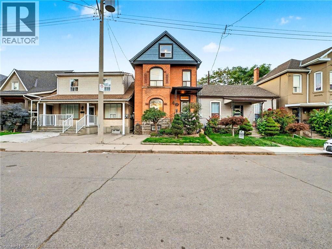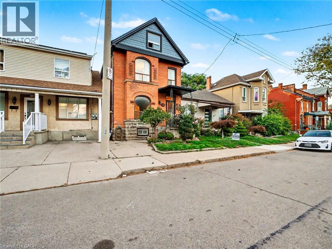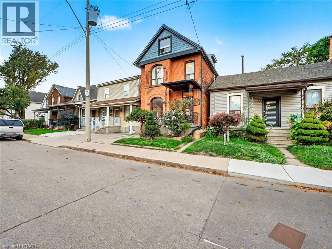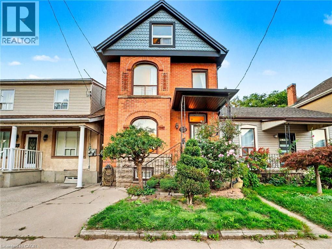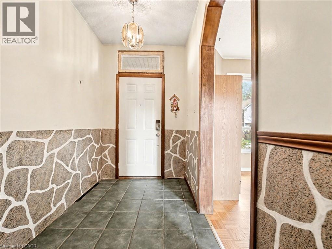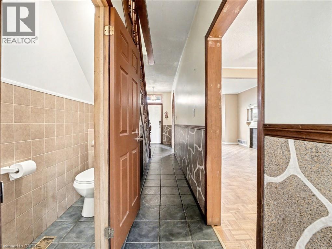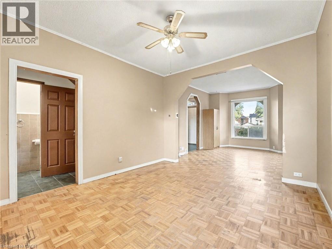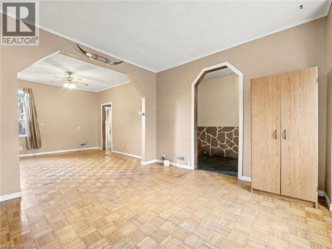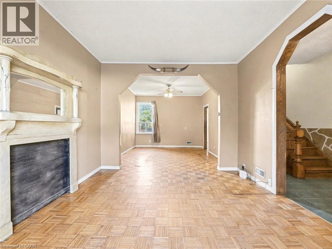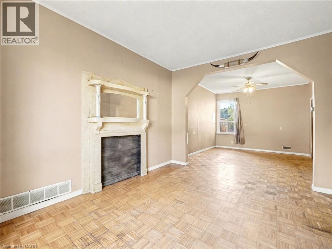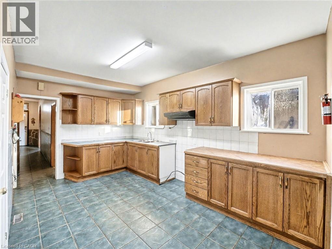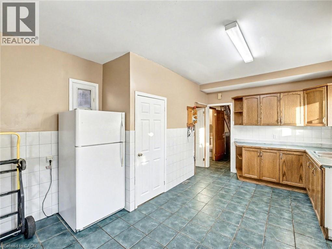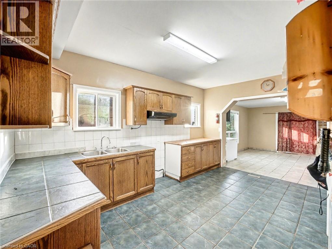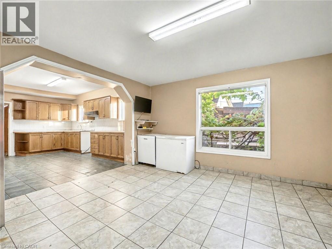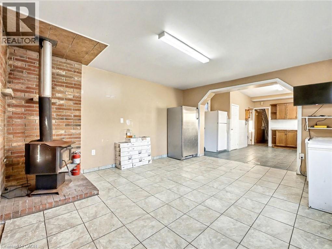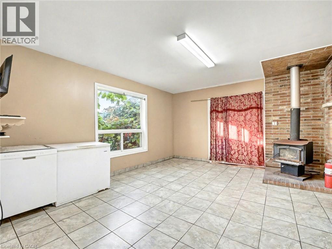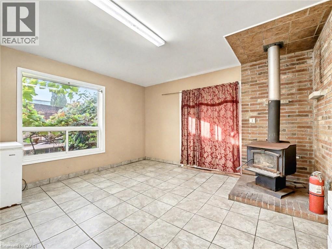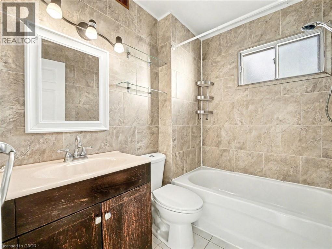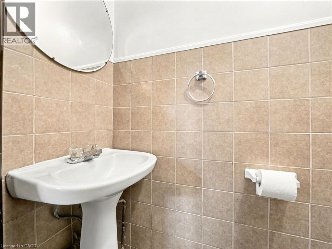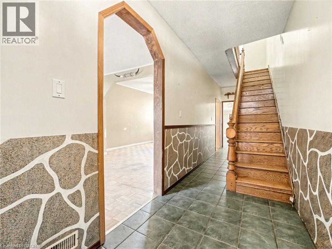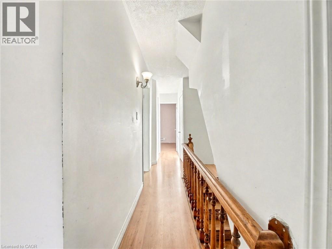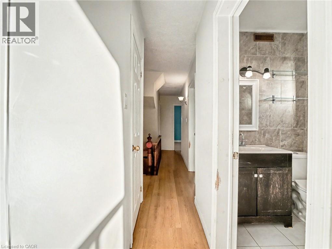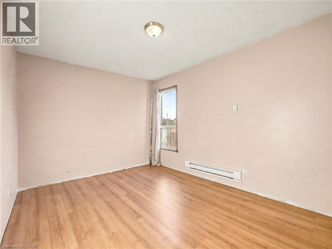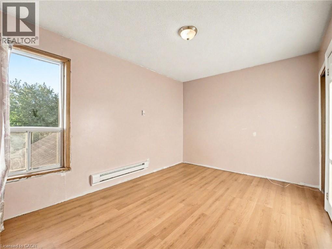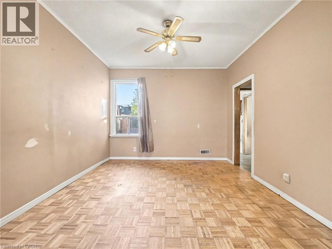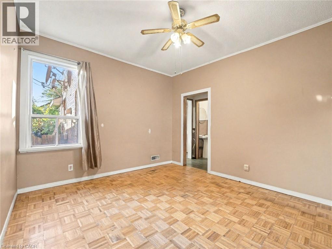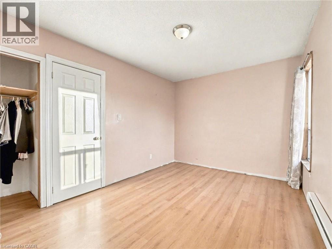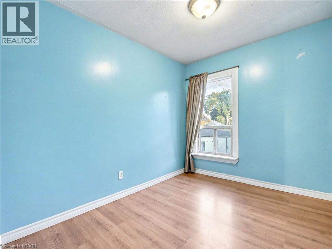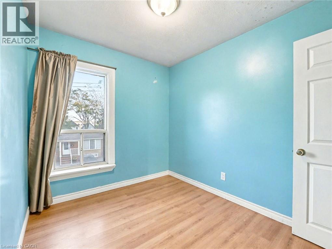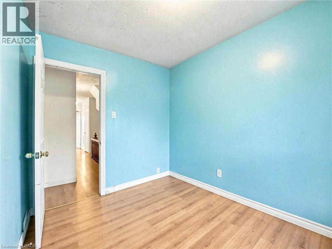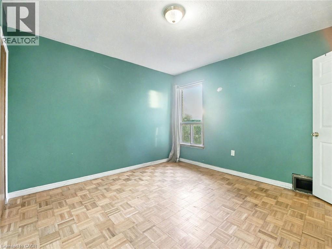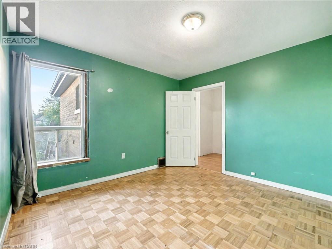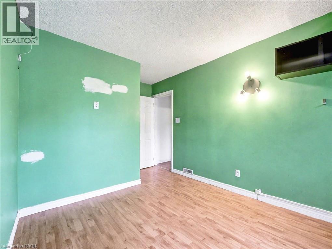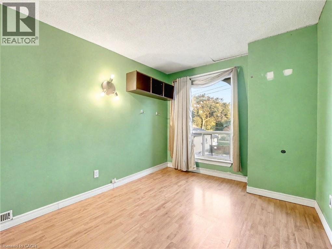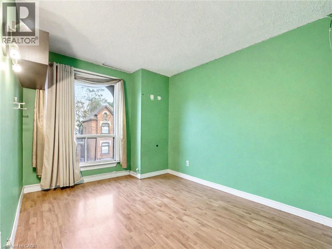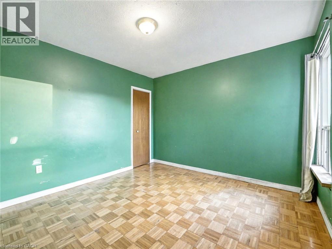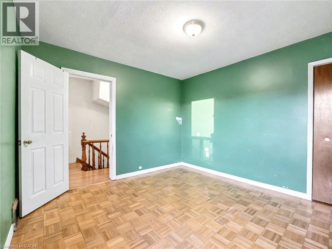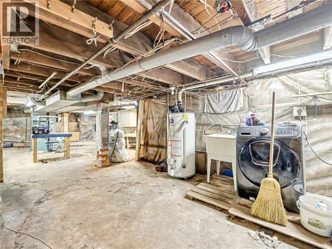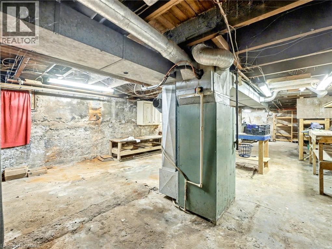23 Oak Avenue Hamilton, Ontario L8L 5M7
$574,900
Welcome to this massive 2-story home offering space, comfort, and unbeatable convenience. Perfectly situated in a quante central location, this property provides easy access to shopping, schools, parks, and transit. Step inside to discover a generously sized main floor with an expansive layout ideal for entertaining or family gatherings. The main floor flows seamlessly from a spacious living area to a large kitchen and dining space, all filled with natural light. Upstairs, you'll find four well-appointed bedrooms and two full bathrooms, providing ample space for a growing family or guests. Whether you're looking for room to spread out or space to host, this home delivers it all. With its ideal location and impressive size, this home is a rare find – don’t miss your chance to make it yours! (id:50886)
Property Details
| MLS® Number | 40779710 |
| Property Type | Single Family |
| Amenities Near By | Public Transit |
| Parking Space Total | 2 |
Building
| Bathroom Total | 2 |
| Bedrooms Above Ground | 4 |
| Bedrooms Total | 4 |
| Appliances | Dishwasher, Freezer, Refrigerator |
| Basement Development | Unfinished |
| Basement Type | Full (unfinished) |
| Construction Material | Concrete Block, Concrete Walls |
| Construction Style Attachment | Detached |
| Cooling Type | None |
| Exterior Finish | Concrete |
| Half Bath Total | 1 |
| Heating Fuel | Natural Gas |
| Stories Total | 3 |
| Size Interior | 1,685 Ft2 |
| Type | House |
| Utility Water | Municipal Water |
Land
| Acreage | No |
| Land Amenities | Public Transit |
| Sewer | Municipal Sewage System |
| Size Depth | 96 Ft |
| Size Frontage | 23 Ft |
| Size Total Text | Under 1/2 Acre |
| Zoning Description | D |
Rooms
| Level | Type | Length | Width | Dimensions |
|---|---|---|---|---|
| Second Level | Bedroom | 7'8'' x 9'8'' | ||
| Second Level | Bedroom | 8'11'' x 14'1'' | ||
| Second Level | Bedroom | 11'1'' x 10'9'' | ||
| Second Level | Bedroom | 9'4'' x 12'10'' | ||
| Second Level | 3pc Bathroom | 6'11'' x 5'6'' | ||
| Main Level | 2pc Bathroom | 6'11'' x 2'3'' | ||
| Main Level | Dining Room | 12'5'' x 11'2'' | ||
| Main Level | Family Room | 13'0'' x 11'3'' | ||
| Main Level | Dining Room | 15'4'' x 13'7'' | ||
| Main Level | Kitchen | 19'9'' x 15'6'' |
https://www.realtor.ca/real-estate/28997329/23-oak-avenue-hamilton
Contact Us
Contact us for more information
Andrew Gago
Salesperson
(905) 637-1070
5111 New Street, Suite 103
Burlington, Ontario L7L 1V2
(905) 637-1700
(905) 637-1070
www.rightathomerealty.com/

