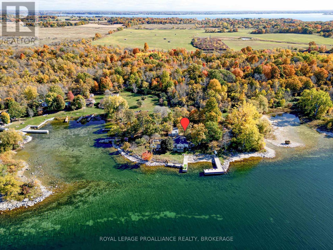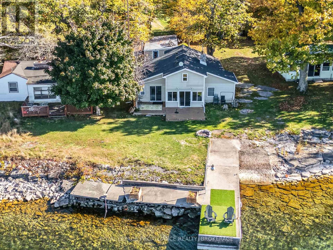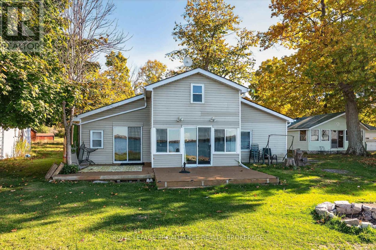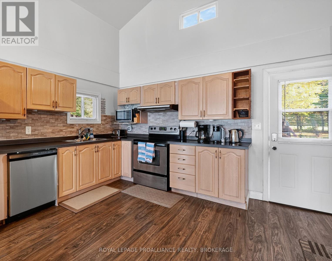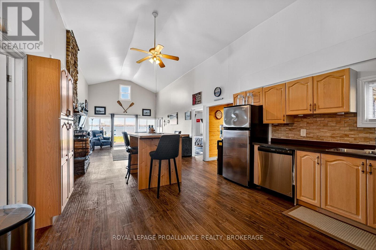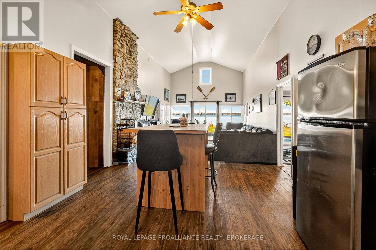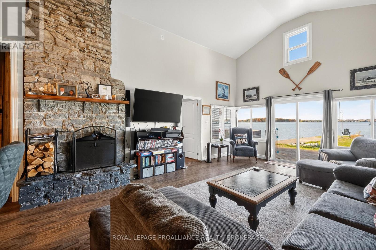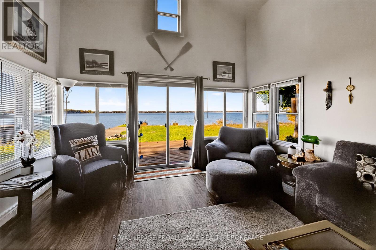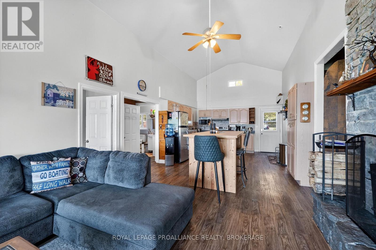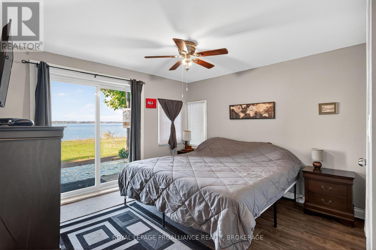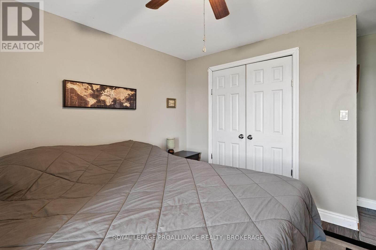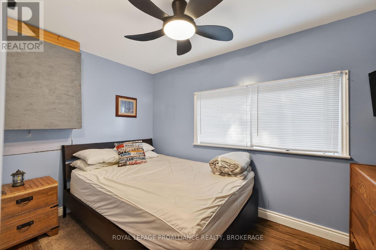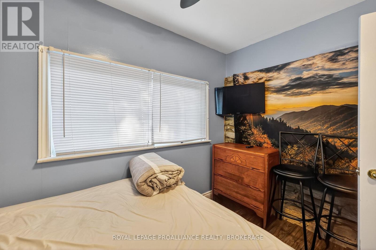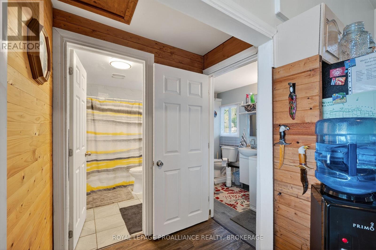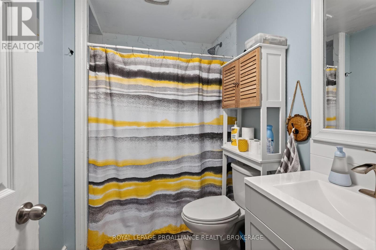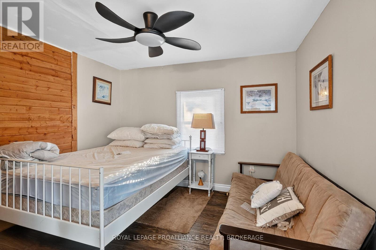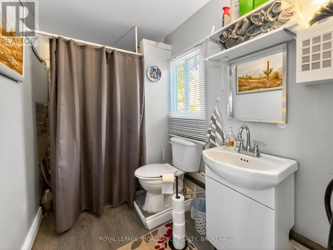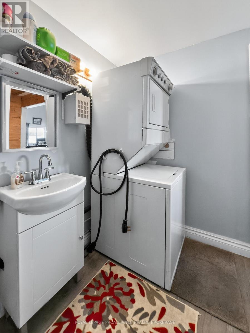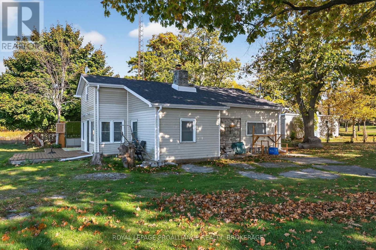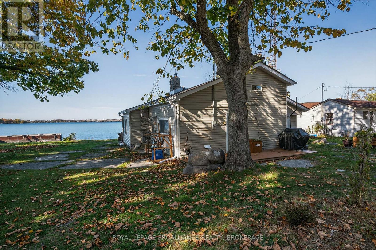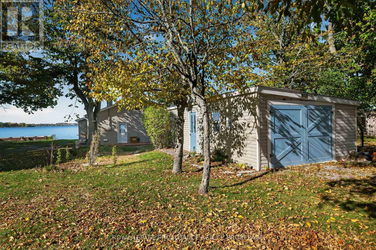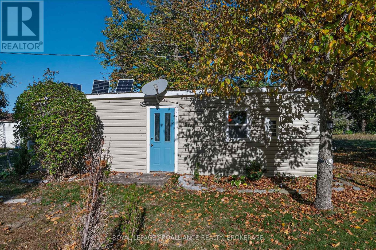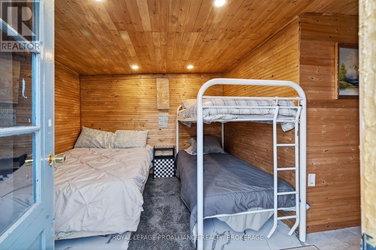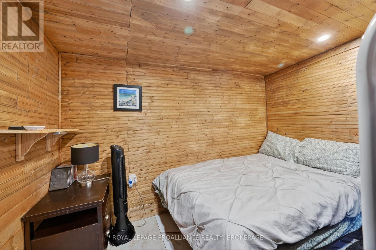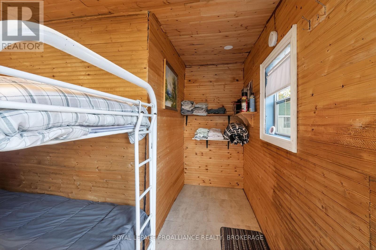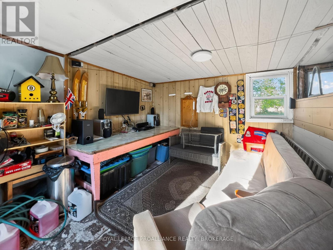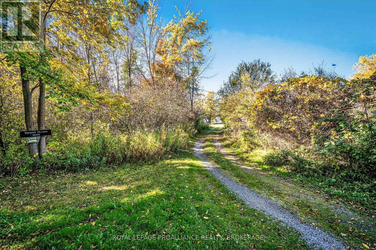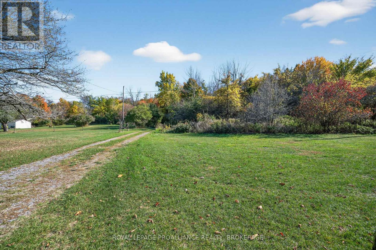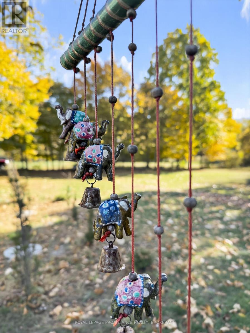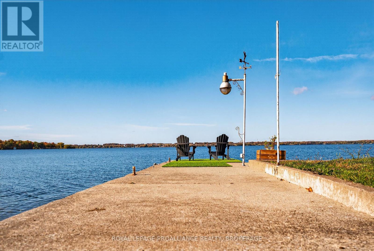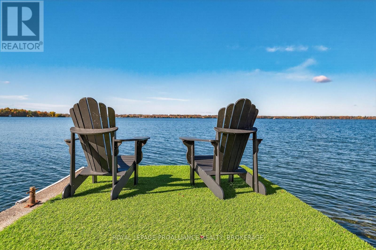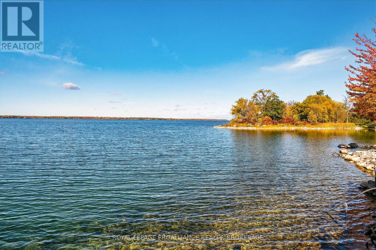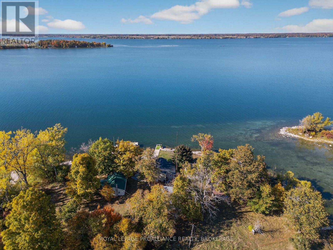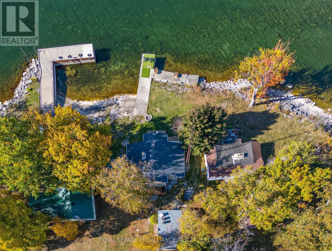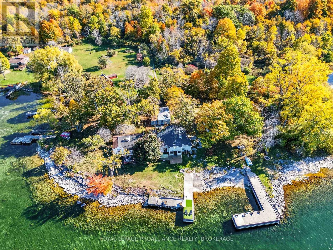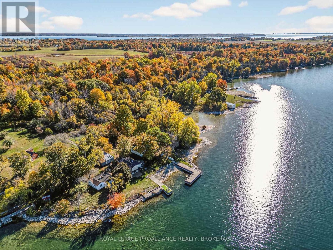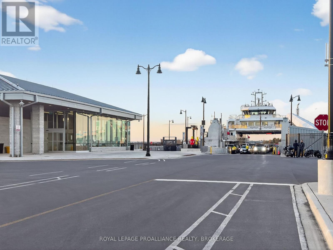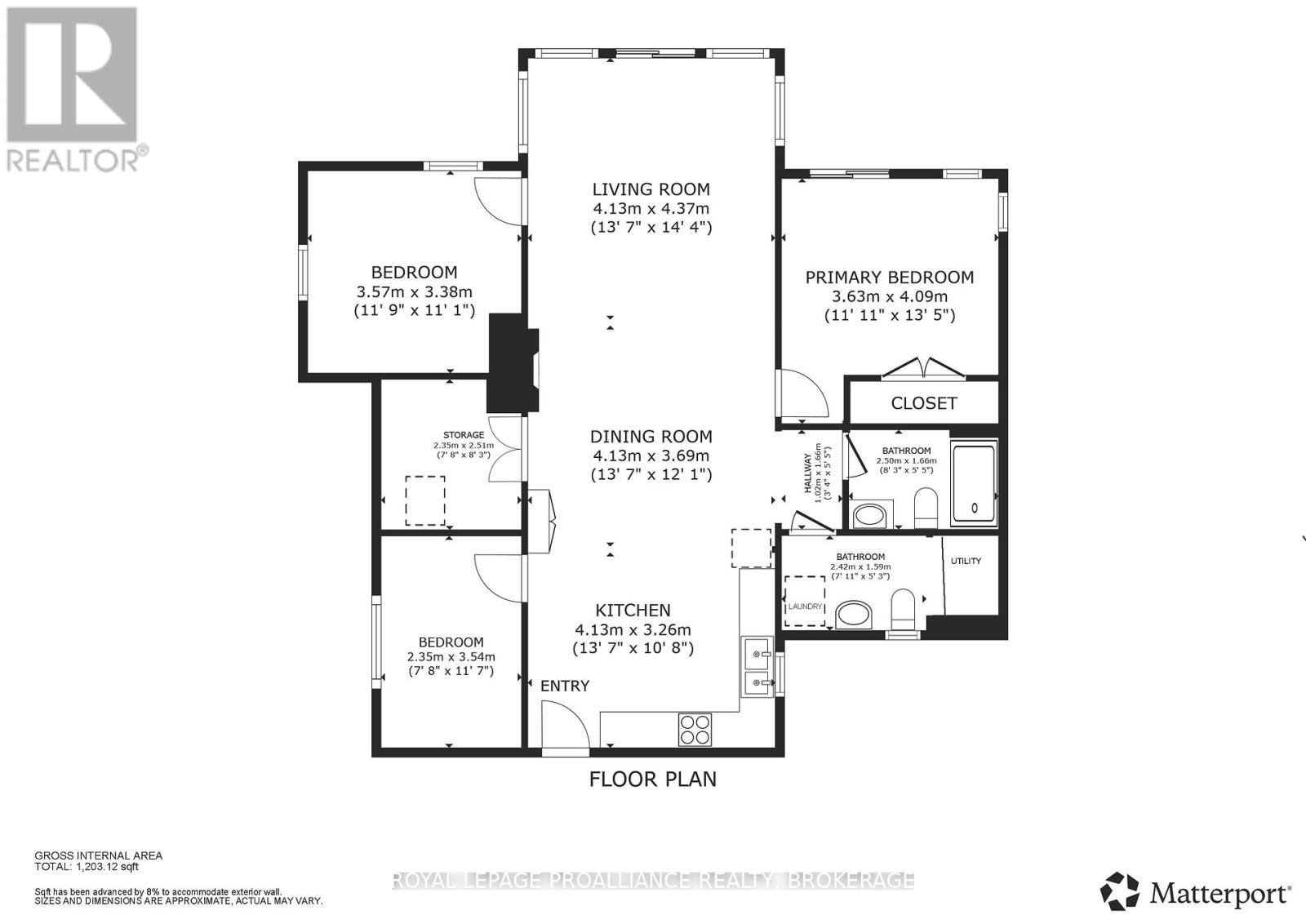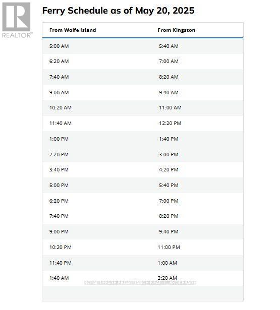B - 14 Morgan's Point Lane Frontenac Islands, Ontario K0H 2Y0
$509,900
Welcome to 14B Morgan's Point Lane, a charming 3-season cottage nestled on the tranquil shores of Irvine Bay, part of the majestic St. Lawrence River. This waterfront retreat offers 3 bedrooms, 1.5 baths, laundry, and a cozy sleeping Bunkie with solar power for guests. Enjoy your own private boat launch and dock-perfect for morning paddles or sunset cruises. Recent upgrades include a new roof (2025), hot water tank (2023), water pump (2024), UV water system (2019), and holding tank (2021), ensuring comfort and peace of mind. Wolfe Island is beloved for its scenic beauty, relaxed pace, and strong sense of community. Just a short ferry ride from Kingston, it offers cycling trails, sandy beaches, and local markets. Whether you're unwinding in the living room-framed by vaulted ceilings and a wall of windows that encapsulate the breathtaking water views-hosting guests in the Bunkie, or storing gear in the garage, this property blends natural elegance with thoughtful updates. A rare opportunity to own waterfront on one of the Thousand Islands' most sought-after locations. (id:50886)
Property Details
| MLS® Number | X12465785 |
| Property Type | Single Family |
| Community Name | 04 - The Islands |
| Community Features | Fishing |
| Easement | Easement |
| Equipment Type | None |
| Features | Sloping, Flat Site, Country Residential, Guest Suite |
| Parking Space Total | 2 |
| Rental Equipment Type | None |
| Structure | Deck, Outbuilding, Dock |
| View Type | River View, View Of Water, Direct Water View |
| Water Front Type | Island |
Building
| Bathroom Total | 2 |
| Bedrooms Above Ground | 3 |
| Bedrooms Total | 3 |
| Amenities | Fireplace(s) |
| Appliances | Dishwasher, Dryer, Stove, Washer, Window Coverings, Refrigerator |
| Architectural Style | Bungalow |
| Basement Type | None |
| Construction Style Other | Seasonal |
| Cooling Type | None |
| Exterior Finish | Vinyl Siding |
| Fire Protection | Smoke Detectors |
| Fireplace Present | Yes |
| Foundation Type | Slab |
| Half Bath Total | 1 |
| Heating Type | Other |
| Stories Total | 1 |
| Size Interior | 1,100 - 1,500 Ft2 |
| Type | House |
| Utility Water | Lake/river Water Intake |
Parking
| Detached Garage | |
| Garage |
Land
| Access Type | Private Road, Private Docking |
| Acreage | No |
| Sewer | Holding Tank |
| Size Depth | 162 Ft |
| Size Frontage | 50 Ft |
| Size Irregular | 50 X 162 Ft |
| Size Total Text | 50 X 162 Ft|under 1/2 Acre |
| Zoning Description | Lsr |
Rooms
| Level | Type | Length | Width | Dimensions |
|---|---|---|---|---|
| Main Level | Kitchen | 4.13 m | 3.26 m | 4.13 m x 3.26 m |
| Main Level | Dining Room | 4.13 m | 3.69 m | 4.13 m x 3.69 m |
| Main Level | Living Room | 4.13 m | 4.37 m | 4.13 m x 4.37 m |
| Main Level | Bedroom | 3.57 m | 3.38 m | 3.57 m x 3.38 m |
| Main Level | Other | 2.35 m | 2.51 m | 2.35 m x 2.51 m |
| Main Level | Bedroom | 2.35 m | 3.54 m | 2.35 m x 3.54 m |
| Main Level | Primary Bedroom | 3.63 m | 4.09 m | 3.63 m x 4.09 m |
| Main Level | Bathroom | 2.5 m | 1.66 m | 2.5 m x 1.66 m |
| Main Level | Bathroom | 2.42 m | 1.56 m | 2.42 m x 1.56 m |
Utilities
| Cable | Installed |
| Electricity | Installed |
| Wireless | Available |
| Electricity Available | At Lot Line |
| Telephone | Nearby |
Contact Us
Contact us for more information
Anna Voskamp
Salesperson
80 Queen St
Kingston, Ontario K7K 6W7
(613) 544-4141
www.discoverroyallepage.ca/
Adam Koven
Broker
www.adamkoven.com/
80 Queen St
Kingston, Ontario K7K 6W7
(613) 544-4141
www.discoverroyallepage.ca/

