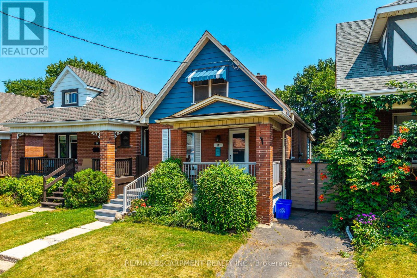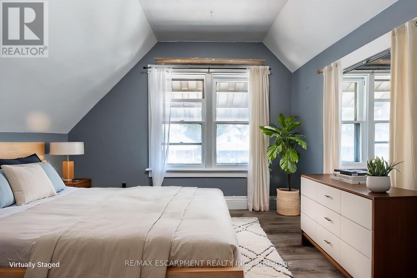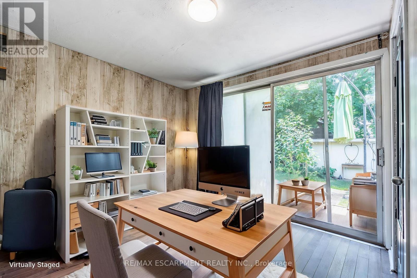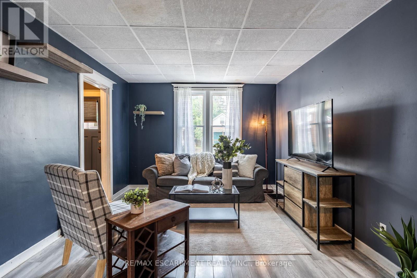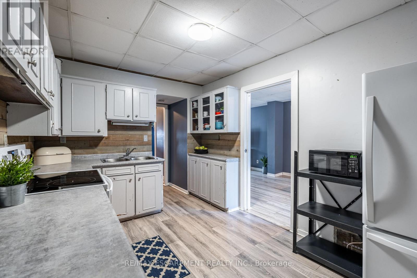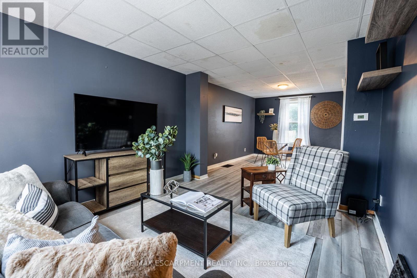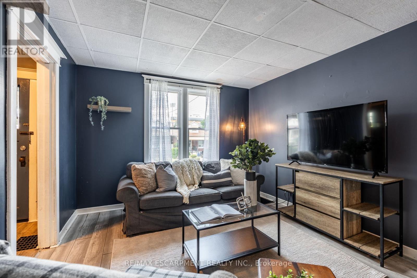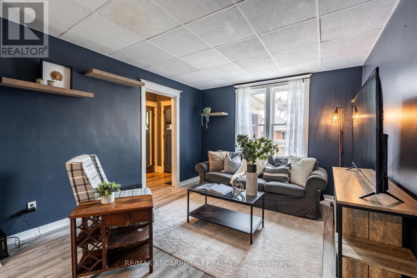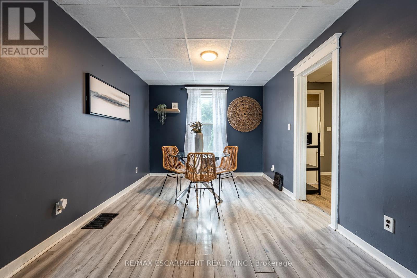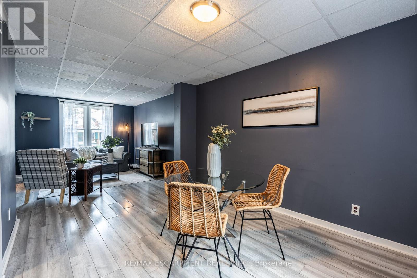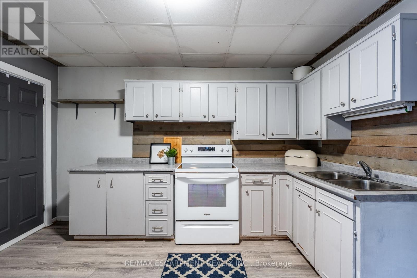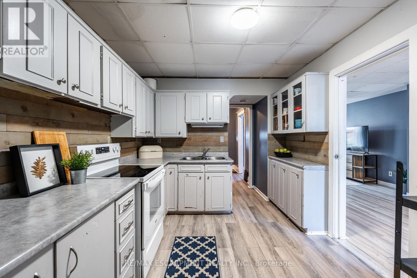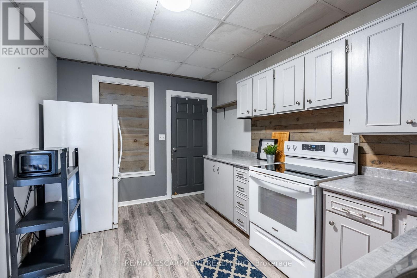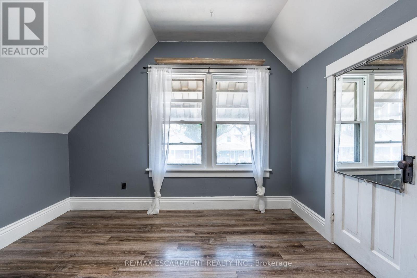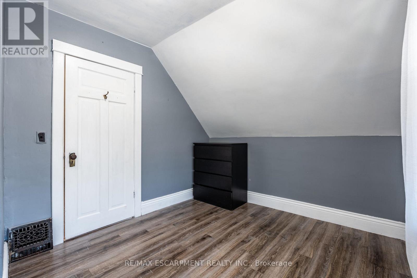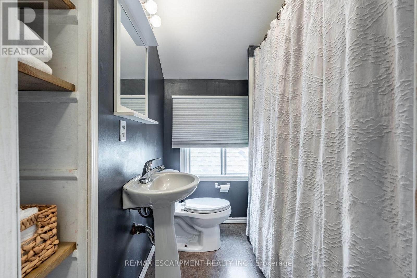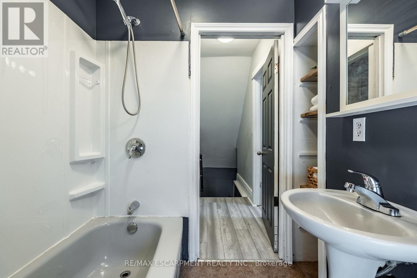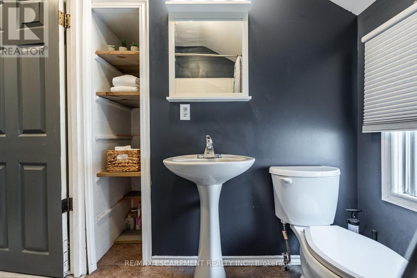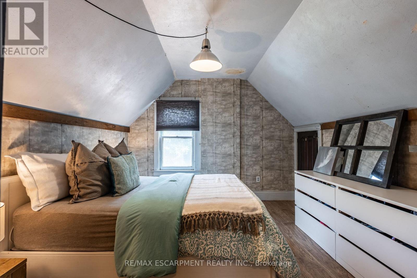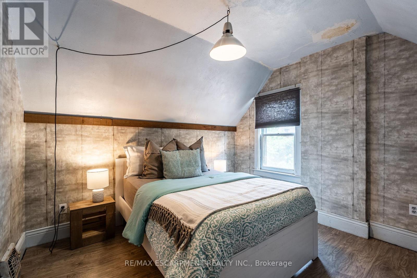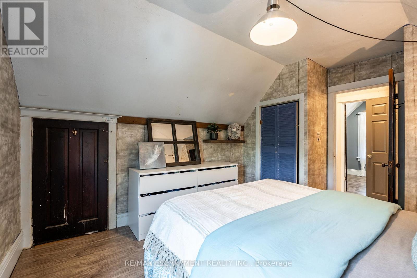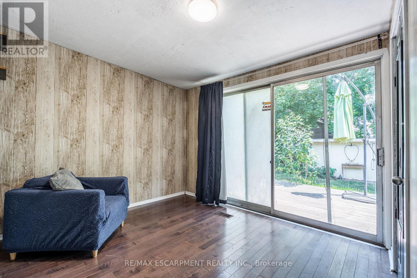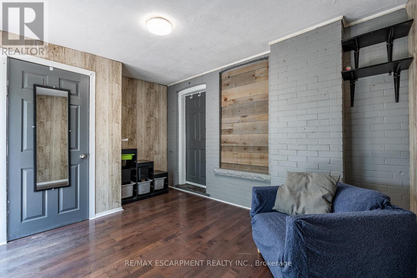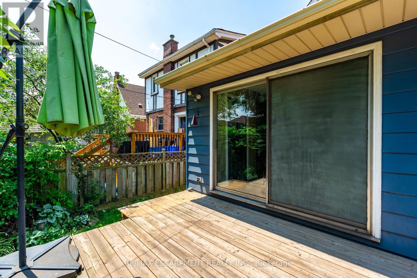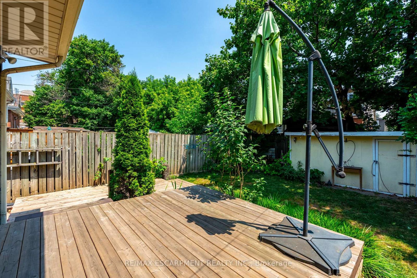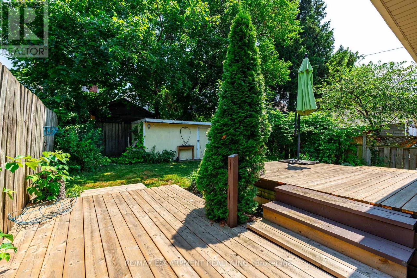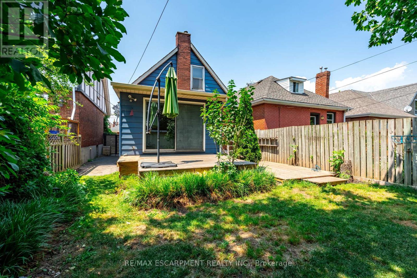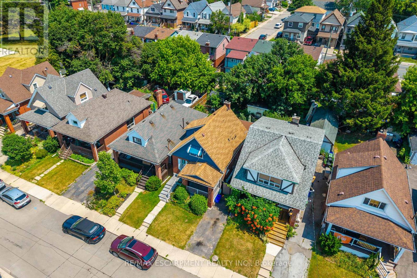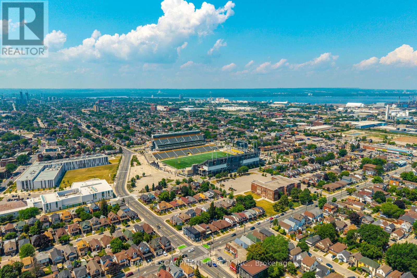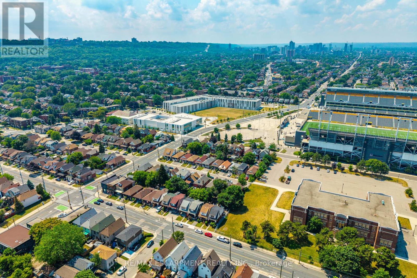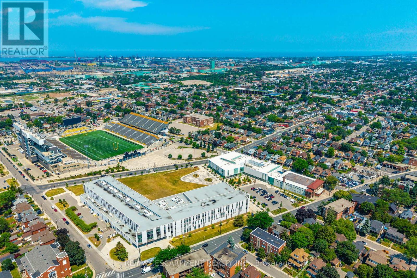52 Connaught Avenue N Hamilton, Ontario L8L 6Y8
$492,900
Discover the charm and potential of 52 Connaught Avenue North, a captivating 1 1/2-storey detached home nestled in Hamilton's coveted Stipley/Gibson neighbourhood. This beautifully updated property blends classic character with modern comforts ideal for families, first-time buyers, or investors alike. Step into spacious foyer that leads to an open-concept living and dining area, a versatile main-floor bedroom or office, and a contemporary 4-piece bathroom. Two generous bedrooms upstairs provide peaceful retreats with ample light and charm. Enjoy a fully fenced backyard. Situated in a family-friendly, walkable neighbourhood with excellent transit access. Minutes from Gage Park, Tim Horton Stadium, community centres, and local schools. Don't miss an exceptional opportunity for modern living or investment. (id:50886)
Property Details
| MLS® Number | X12465541 |
| Property Type | Single Family |
| Community Name | Stipley |
| Parking Space Total | 1 |
Building
| Bathroom Total | 1 |
| Bedrooms Above Ground | 2 |
| Bedrooms Total | 2 |
| Age | 51 To 99 Years |
| Appliances | Dryer, Stove, Washer, Refrigerator |
| Basement Development | Unfinished |
| Basement Type | Full (unfinished) |
| Construction Style Attachment | Detached |
| Cooling Type | Central Air Conditioning |
| Exterior Finish | Brick |
| Foundation Type | Block |
| Heating Fuel | Natural Gas |
| Heating Type | Forced Air |
| Stories Total | 2 |
| Size Interior | 700 - 1,100 Ft2 |
| Type | House |
| Utility Water | Municipal Water |
Parking
| No Garage |
Land
| Acreage | No |
| Sewer | Sanitary Sewer |
| Size Depth | 83 Ft ,6 In |
| Size Frontage | 28 Ft |
| Size Irregular | 28 X 83.5 Ft |
| Size Total Text | 28 X 83.5 Ft |
Rooms
| Level | Type | Length | Width | Dimensions |
|---|---|---|---|---|
| Second Level | Primary Bedroom | 3.3 m | 3.89 m | 3.3 m x 3.89 m |
| Second Level | Bedroom | 3.15 m | 2.64 m | 3.15 m x 2.64 m |
| Main Level | Living Room | 3.2 m | 3.84 m | 3.2 m x 3.84 m |
| Main Level | Dining Room | 2.84 m | 3.96 m | 2.84 m x 3.96 m |
| Main Level | Kitchen | 2.84 m | 3.96 m | 2.84 m x 3.96 m |
| Main Level | Office | 3.48 m | 2.82 m | 3.48 m x 2.82 m |
| Main Level | Bathroom | 1.88 m | 1.75 m | 1.88 m x 1.75 m |
https://www.realtor.ca/real-estate/28996611/52-connaught-avenue-n-hamilton-stipley-stipley
Contact Us
Contact us for more information
Tobias Richard Smulders
Broker
www.teamsmulders.com/
www.facebook.com/tobias.smulders
860 Queenston Rd #4b
Hamilton, Ontario L8G 4A8
(905) 545-1188
(905) 664-2300

