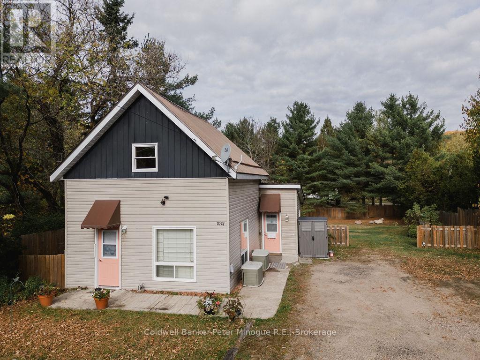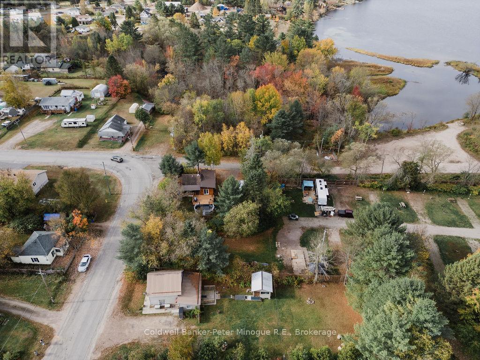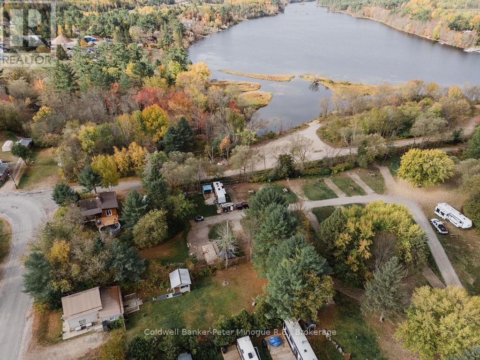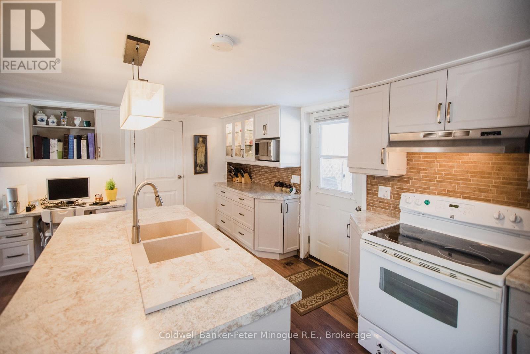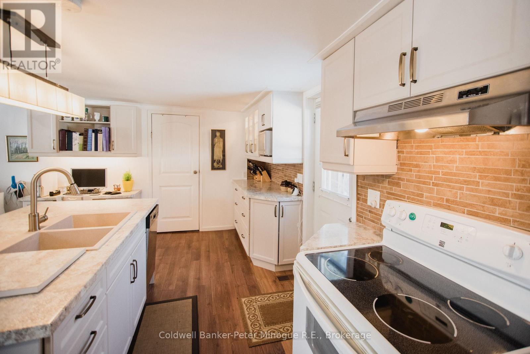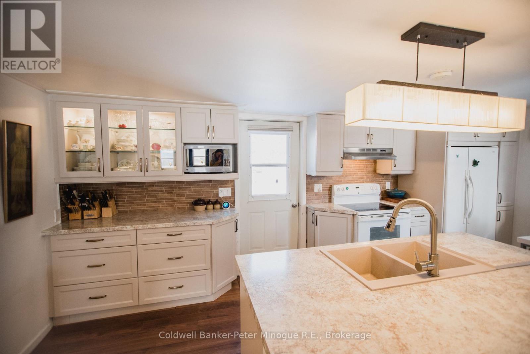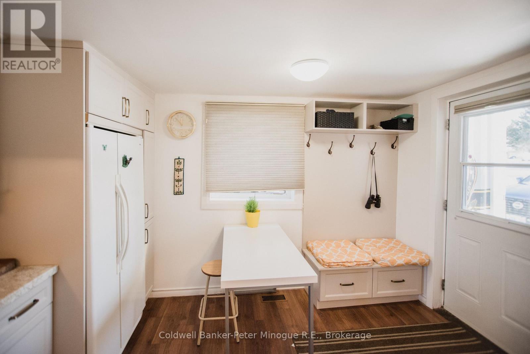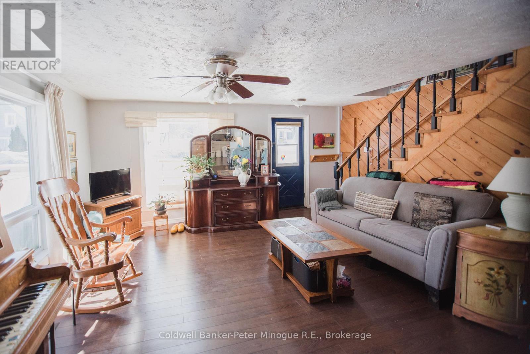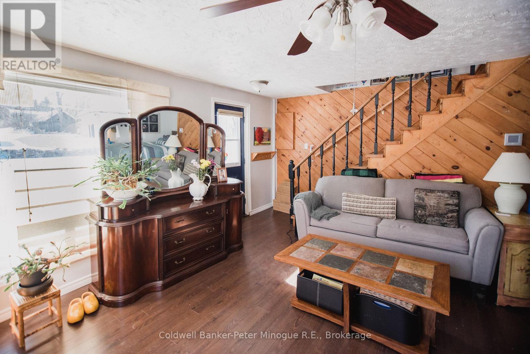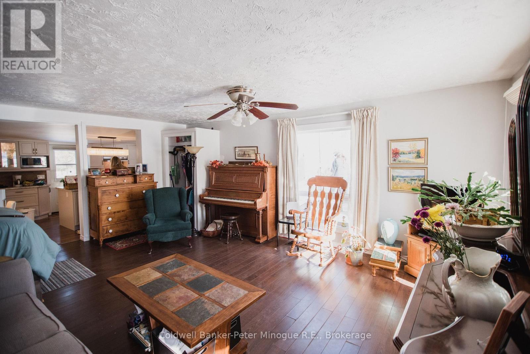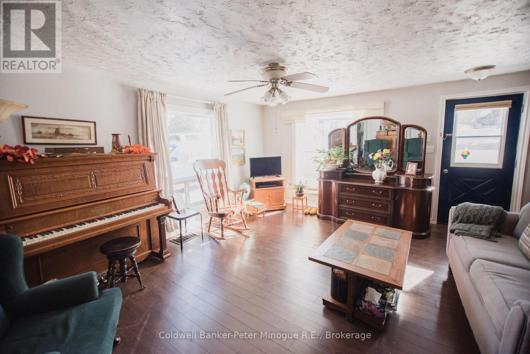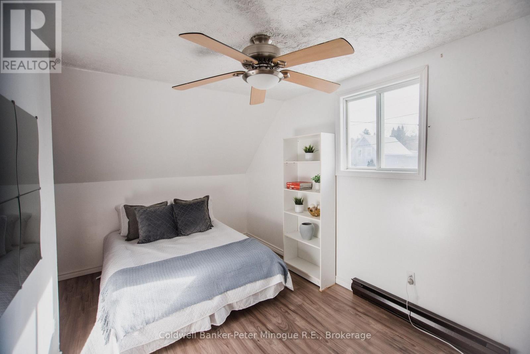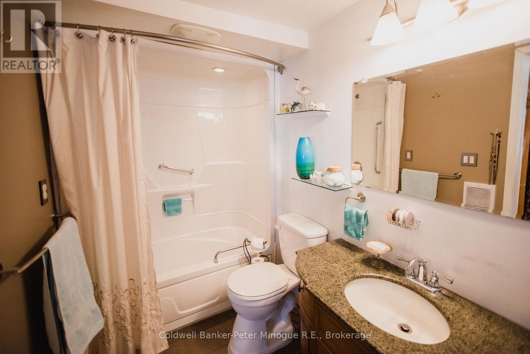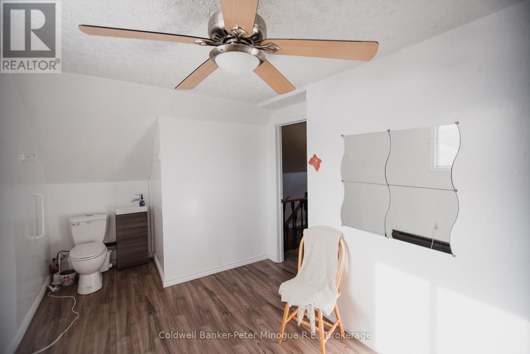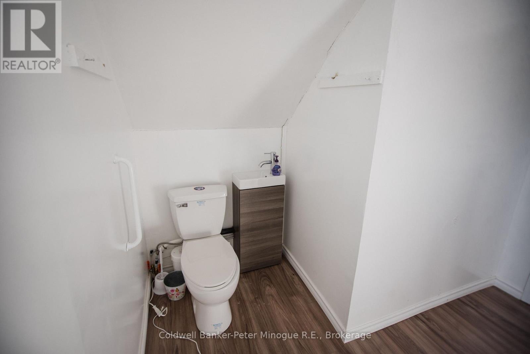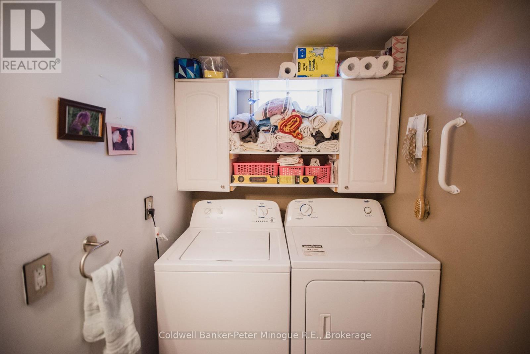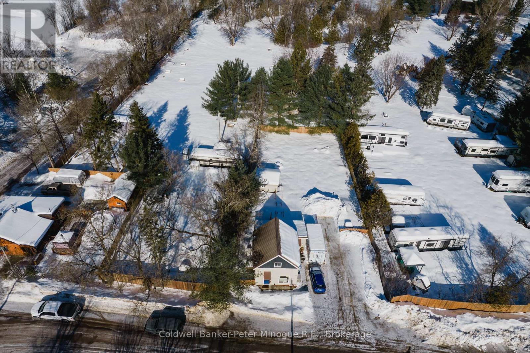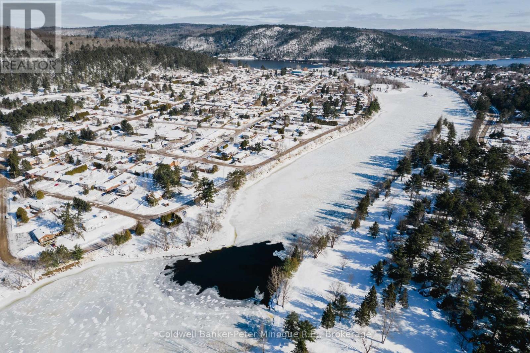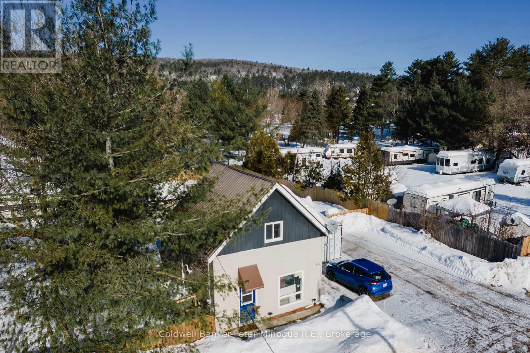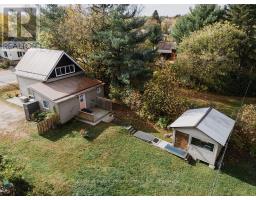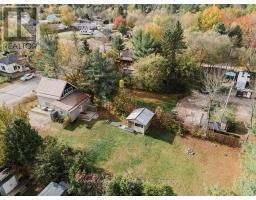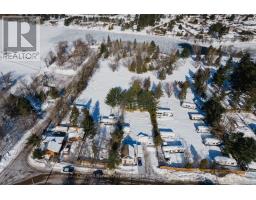1074 James Street Mattawa, Ontario P0H 1V0
1 Bedroom
2 Bathroom
1,100 - 1,500 ft2
Central Air Conditioning
Forced Air
$255,900
Welcome to 1074 James St. This lovely maintained home is located just minutes from downtown Mattawa with quick access to highway 17. This cozy home has a bright updated eat-in kitchen with island that flows into the living room. The upstairs offers 1 bedroom, additional 2-piece bath and den which could be turned into 2nd bedroom. The back yard is fenced providing privacy for you and your family. New furnace, central air (2019), new windows on upper floor (2024) and Generac system add in 2021. (id:50886)
Property Details
| MLS® Number | X12465762 |
| Property Type | Single Family |
| Community Name | Mattawa |
| Amenities Near By | Ski Area |
| Equipment Type | Water Heater, Air Conditioner, Furnace |
| Features | Sloping, Dry |
| Parking Space Total | 3 |
| Rental Equipment Type | Water Heater, Air Conditioner, Furnace |
| Structure | Deck, Shed |
Building
| Bathroom Total | 2 |
| Bedrooms Above Ground | 1 |
| Bedrooms Total | 1 |
| Age | 31 To 50 Years |
| Appliances | Water Heater, Water Meter, Dishwasher, Dryer, Stove, Refrigerator |
| Basement Type | Crawl Space |
| Construction Style Attachment | Detached |
| Cooling Type | Central Air Conditioning |
| Exterior Finish | Vinyl Siding |
| Foundation Type | Concrete |
| Half Bath Total | 1 |
| Heating Fuel | Natural Gas |
| Heating Type | Forced Air |
| Stories Total | 2 |
| Size Interior | 1,100 - 1,500 Ft2 |
| Type | House |
| Utility Water | Municipal Water |
Parking
| No Garage |
Land
| Acreage | No |
| Fence Type | Fenced Yard |
| Land Amenities | Ski Area |
| Sewer | Sanitary Sewer |
| Size Depth | 160 Ft ,7 In |
| Size Frontage | 65 Ft ,10 In |
| Size Irregular | 65.9 X 160.6 Ft |
| Size Total Text | 65.9 X 160.6 Ft |
| Surface Water | River/stream |
| Zoning Description | R1 |
Rooms
| Level | Type | Length | Width | Dimensions |
|---|---|---|---|---|
| Second Level | Den | 2.74 m | 4.78 m | 2.74 m x 4.78 m |
| Second Level | Primary Bedroom | 3.15 m | 2.69 m | 3.15 m x 2.69 m |
| Second Level | Bathroom | 0.99 m | 1.16 m | 0.99 m x 1.16 m |
| Ground Level | Kitchen | 3.65 m | 5.51 m | 3.65 m x 5.51 m |
| Ground Level | Bathroom | 3.05 m | 1.52 m | 3.05 m x 1.52 m |
| Ground Level | Living Room | 5.99 m | 5.71 m | 5.99 m x 5.71 m |
https://www.realtor.ca/real-estate/28996468/1074-james-street-mattawa-mattawa
Contact Us
Contact us for more information
Kimberly Rudachyk
Salesperson
Coldwell Banker-Peter Minogue R.e., Brokerage
382 Fraser Street
North Bay, Ontario P1B 3W7
382 Fraser Street
North Bay, Ontario P1B 3W7
(705) 474-3500

