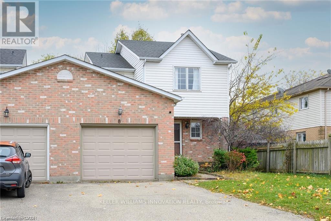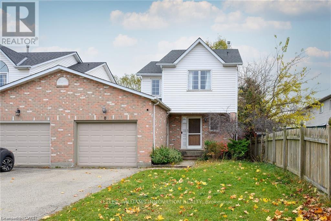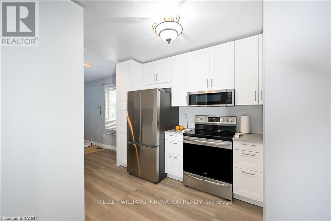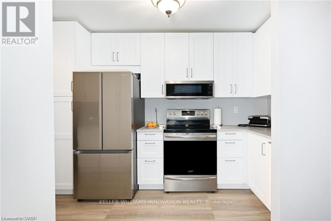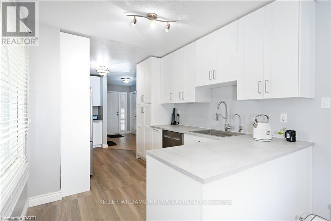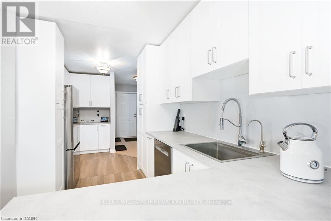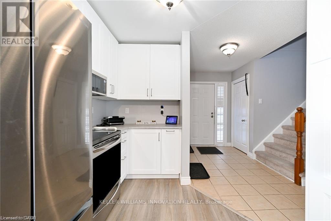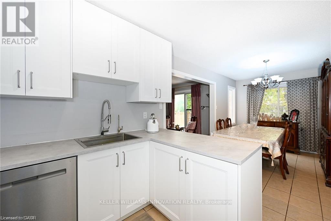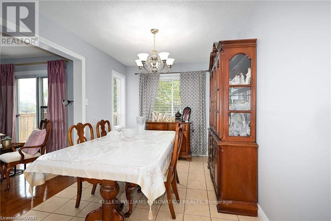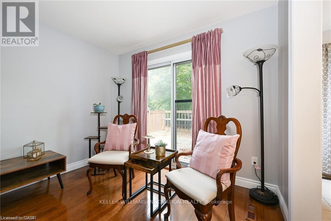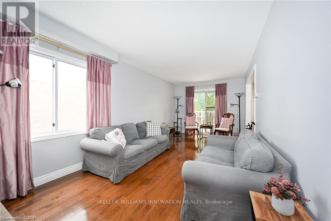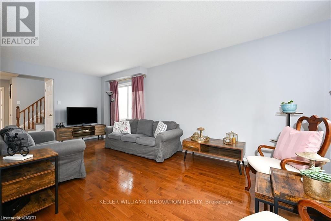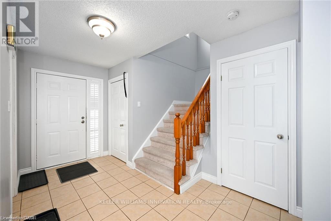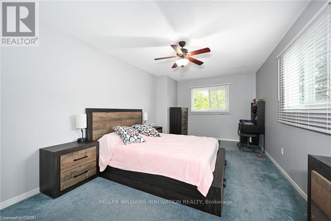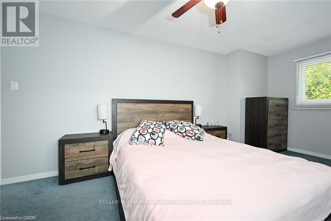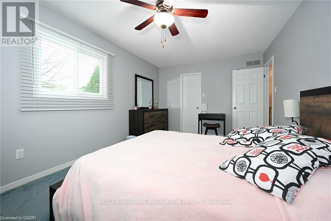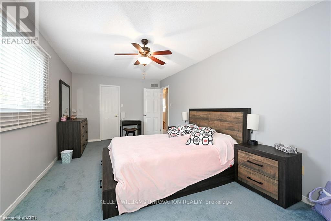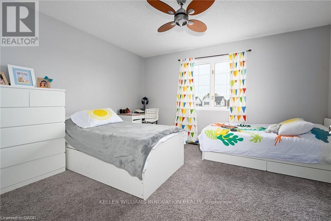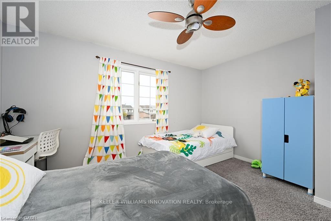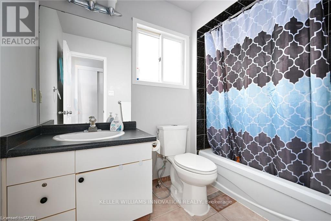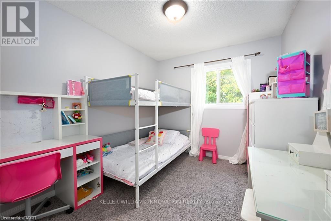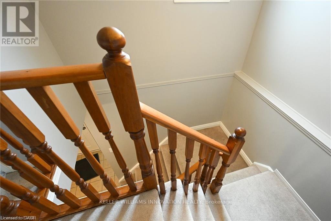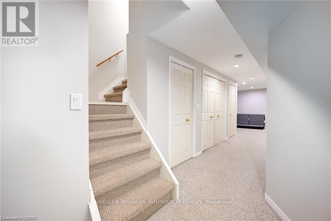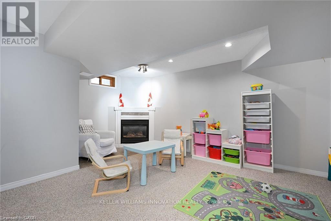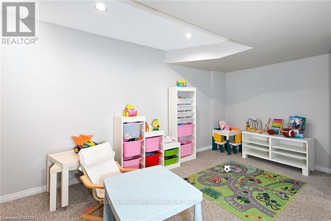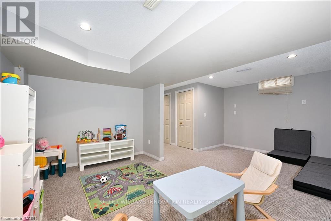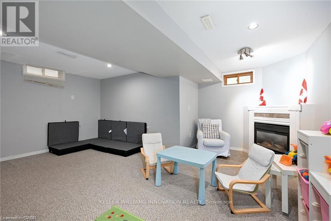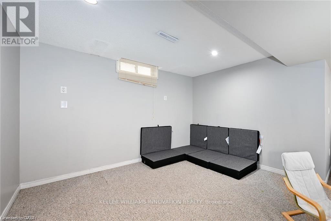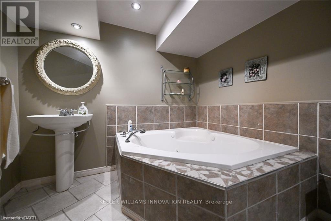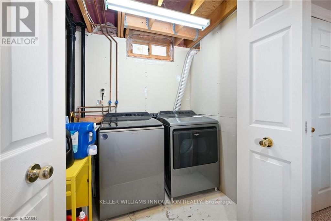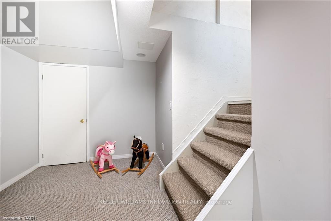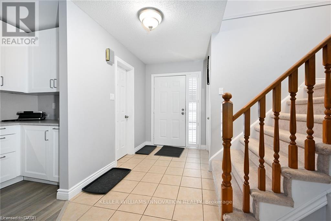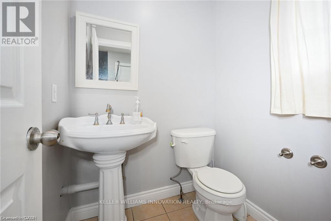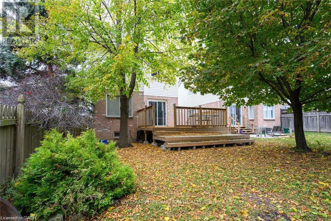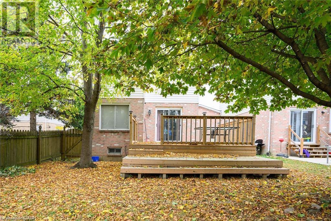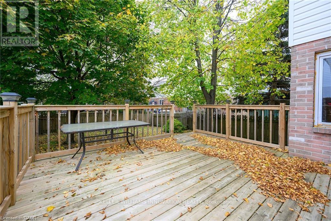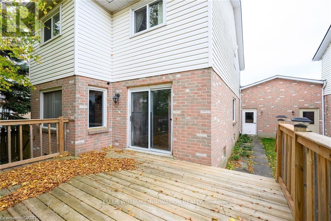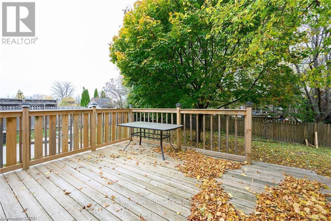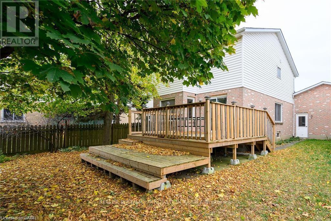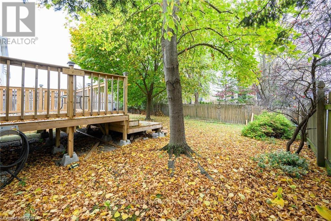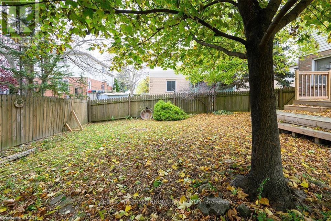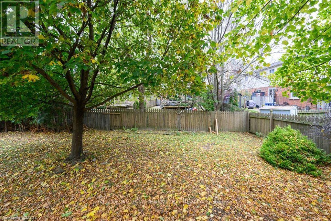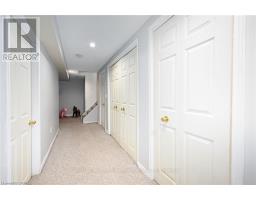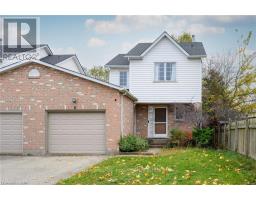8 Buss Court Thorold, Ontario L2V 5B1
$2,800 Monthly
Fantastic large 3-bedroom, 3 bath, super clean Semi-Detached home located in popular Confederation subdivision in Thorold. Featuring a hugebackyard and 2-tier large deck, a fully finished basement with gas fireplace and full bath with jacuzzi tub and spacious rooms. Newly renovatedkitchen and large open concept, 1st floor make this rental a must see. Large private drive and garage for extra parking and storage. Thisproperty is close to Richmond St. Public school, a place of worship, and neighbourhood park. Looking for the perfect Triple A tenant. Tenant paysall Utilities - One year lease. Rental application/credit check/letter of employment. (id:50886)
Property Details
| MLS® Number | X12465433 |
| Property Type | Single Family |
| Community Name | 558 - Confederation Heights |
| Amenities Near By | Place Of Worship, Park, Schools |
| Community Features | School Bus |
| Features | Cul-de-sac |
| Parking Space Total | 3 |
Building
| Bathroom Total | 3 |
| Bedrooms Above Ground | 3 |
| Bedrooms Total | 3 |
| Amenities | Fireplace(s) |
| Basement Development | Finished |
| Basement Type | Full (finished) |
| Construction Style Attachment | Attached |
| Cooling Type | Central Air Conditioning |
| Exterior Finish | Brick |
| Fireplace Present | Yes |
| Fireplace Total | 1 |
| Foundation Type | Poured Concrete |
| Half Bath Total | 1 |
| Heating Fuel | Natural Gas |
| Heating Type | Forced Air |
| Stories Total | 2 |
| Size Interior | 1,500 - 2,000 Ft2 |
| Type | Row / Townhouse |
| Utility Water | Municipal Water |
Parking
| Attached Garage | |
| Garage |
Land
| Acreage | No |
| Land Amenities | Place Of Worship, Park, Schools |
| Sewer | Sanitary Sewer |
| Size Depth | 136 Ft ,9 In |
| Size Frontage | 42 Ft ,1 In |
| Size Irregular | 42.1 X 136.8 Ft |
| Size Total Text | 42.1 X 136.8 Ft |
Rooms
| Level | Type | Length | Width | Dimensions |
|---|---|---|---|---|
| Second Level | Primary Bedroom | 6.22 m | 3.17 m | 6.22 m x 3.17 m |
| Second Level | Bedroom | 3.17 m | 2.69 m | 3.17 m x 2.69 m |
| Second Level | Bedroom | 4.09 m | 3.48 m | 4.09 m x 3.48 m |
| Second Level | Bathroom | Measurements not available | ||
| Basement | Bathroom | Measurements not available | ||
| Basement | Recreational, Games Room | 3.05 m | 3.66 m | 3.05 m x 3.66 m |
| Main Level | Kitchen | 5.79 m | 2.69 m | 5.79 m x 2.69 m |
| Main Level | Family Room | 6.4 m | 3 m | 6.4 m x 3 m |
| Main Level | Bathroom | Measurements not available |
Contact Us
Contact us for more information
Jarod Brandon
Salesperson
640 Riverbend Dr Unit B
Kitchener, Ontario N2K 3S2
(519) 570-4447
www.kwinnovationrealty.com/

