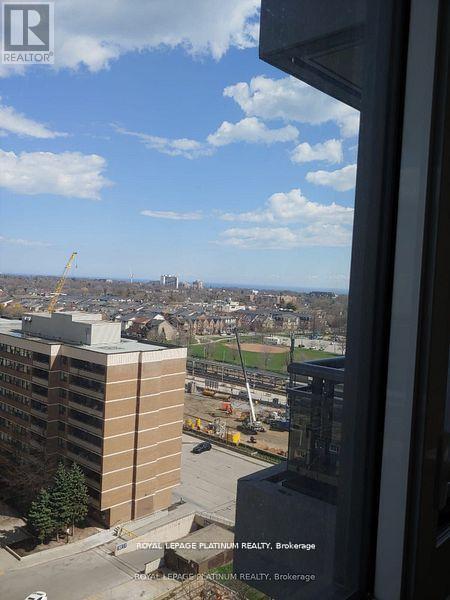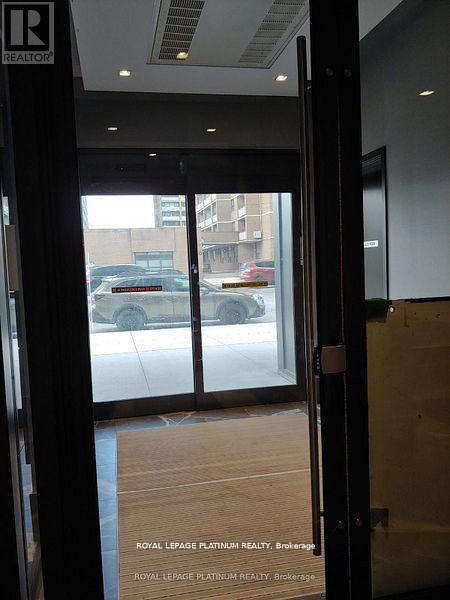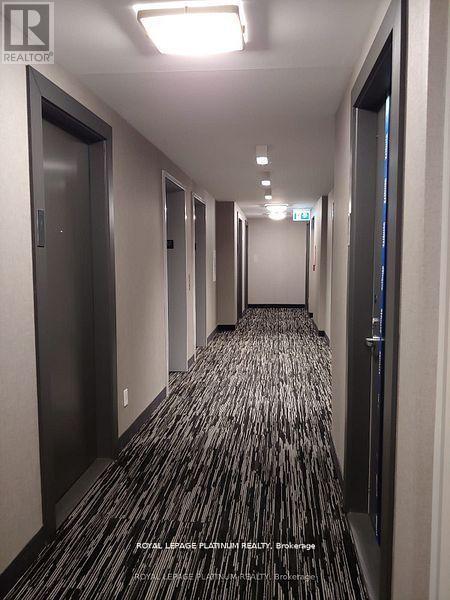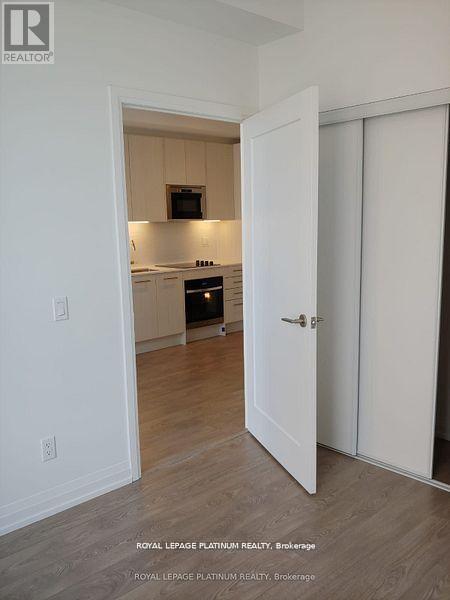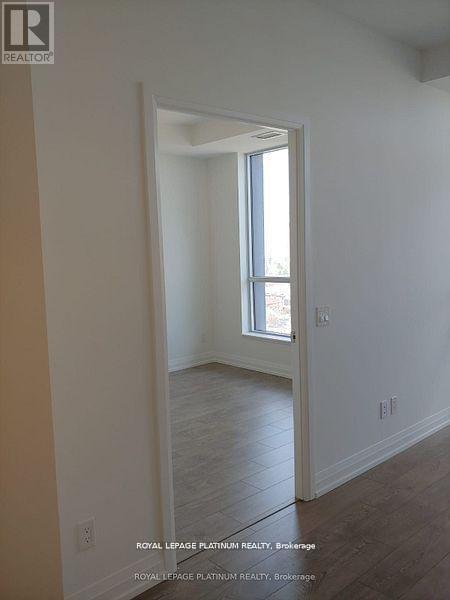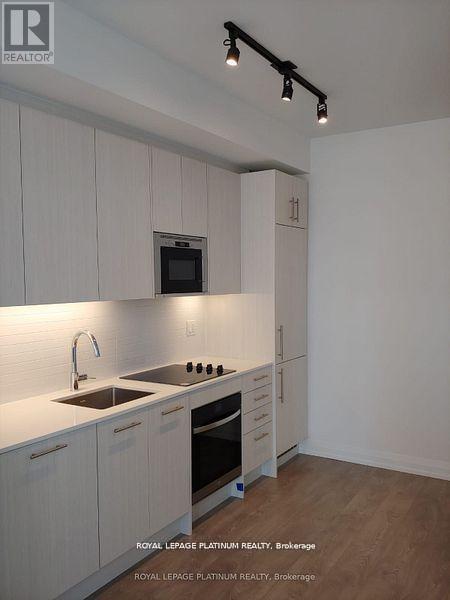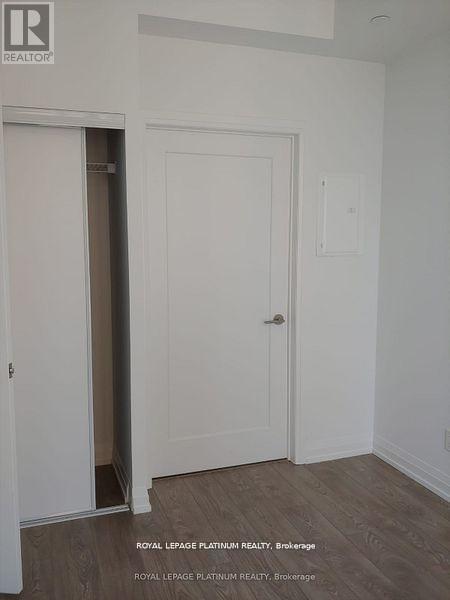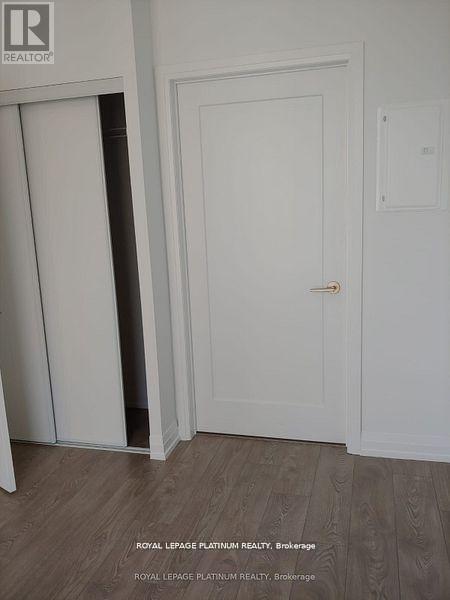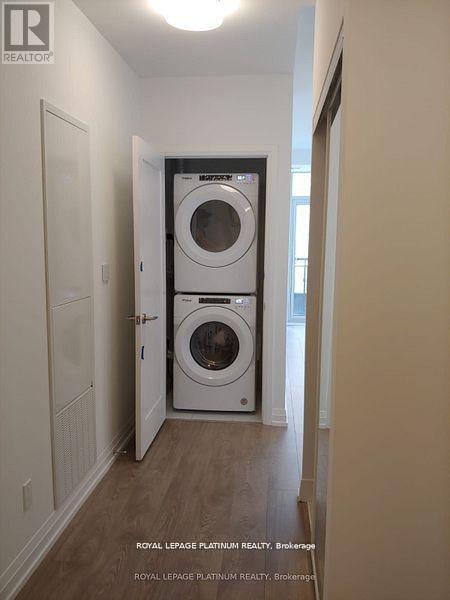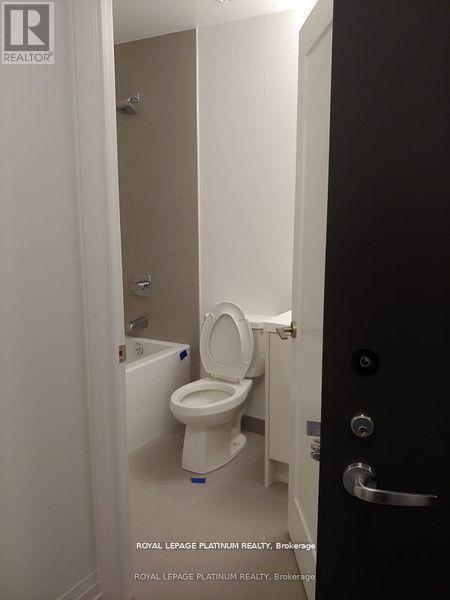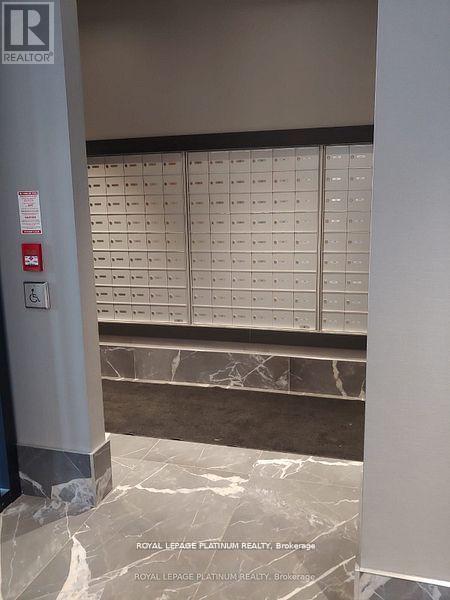1206 - 286 Main Street Toronto, Ontario M4C 0B3
$609,000Maintenance, Common Area Maintenance
$444.62 Monthly
Maintenance, Common Area Maintenance
$444.62 MonthlyDiscover this spacious and versatile 1-bedroom plus den condo, featuring two full washrooms for added comfort and convenience. The den offers flexible space for home office. Located in a vibrant and sought-after neighbourhood, you're just a short walk from the GO station, subway, and a variety of convenient shopping options. Enjoy the best of urban living with exceptional building amenities designed for relaxation and entertainment. The unit boasts a smart layout with a comfortable size, perfect for singles, couples, or small families. Whether you're commuting, shopping, or unwinding at home, this property offers the ideal blend of location, lifestyle, and value.In addition to its prime location and versatile layout, this budget-friendly property offers excellent potential for future growth. With ongoing infrastructure developments and increasing demand in the area, it's a smart investment for both homeowners and investors. The proximity to major transit hubs like the GO and subway stations ensures long-term value and convenience. As the neighbourhood continues to evolve with new retail, dining, and lifestyle options, property values are expected to appreciate steadily. Whether you're looking to settle in or build equity, this condo presents a rare opportunity to own in a thriving urban pocket without compromising on comfort or connectivity. Don't miss the opportunity to make this your new home! (id:50886)
Property Details
| MLS® Number | E12469674 |
| Property Type | Single Family |
| Community Name | East End-Danforth |
| Community Features | Pets Allowed With Restrictions |
| Features | Balcony, In Suite Laundry |
Building
| Bathroom Total | 2 |
| Bedrooms Above Ground | 1 |
| Bedrooms Below Ground | 1 |
| Bedrooms Total | 2 |
| Basement Type | None |
| Cooling Type | Central Air Conditioning |
| Exterior Finish | Brick, Concrete |
| Heating Fuel | Natural Gas |
| Heating Type | Forced Air |
| Size Interior | 600 - 699 Ft2 |
| Type | Apartment |
Parking
| Underground | |
| No Garage |
Land
| Acreage | No |
Rooms
| Level | Type | Length | Width | Dimensions |
|---|---|---|---|---|
| Flat | Living Room | 3.1 m | 2.9 m | 3.1 m x 2.9 m |
| Flat | Dining Room | 3.1 m | 2.9 m | 3.1 m x 2.9 m |
| Flat | Kitchen | 3.2 m | 2 m | 3.2 m x 2 m |
| Flat | Primary Bedroom | 3.12 m | 3.07 m | 3.12 m x 3.07 m |
| Flat | Den | 2.57 m | 2.46 m | 2.57 m x 2.46 m |
Contact Us
Contact us for more information
Sam Khangura
Broker of Record
www.samkhangura.com/
www.facebook.com/profile.php?id=100012315097281
twitter.com/khangura_sam
www.linkedin.com/in/sam-khangura-79691017a/
2 County Court Blvd #202
Brampton, Ontario L6W 3W8
(905) 451-3999
(905) 451-3666
www.royallepageplatinumrealty.ca/

