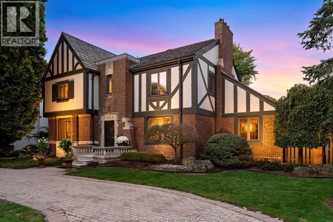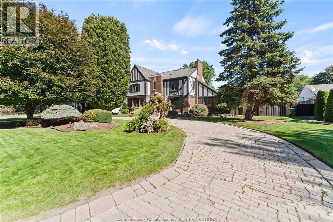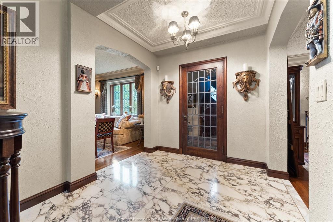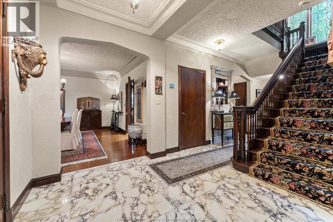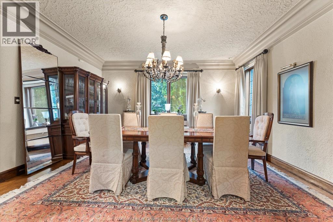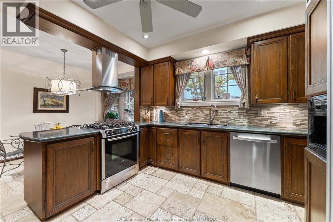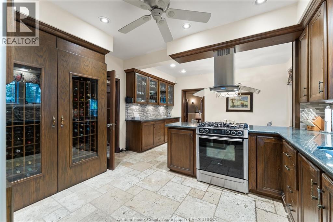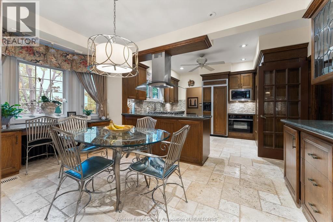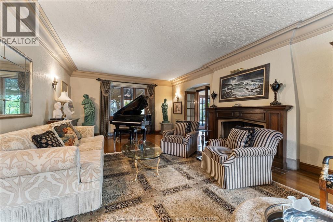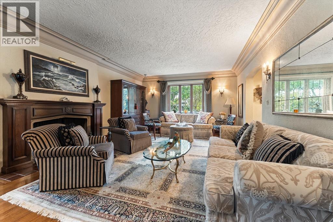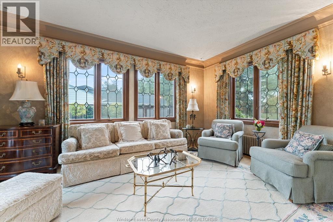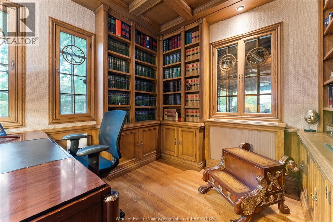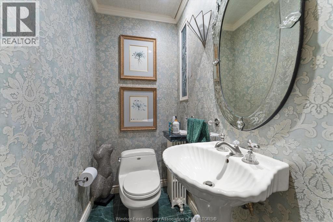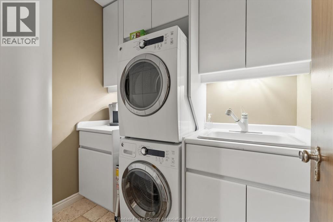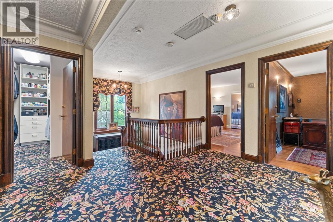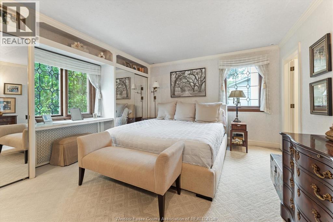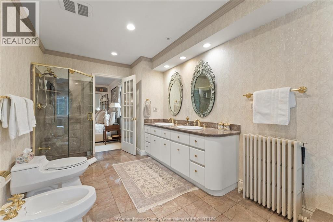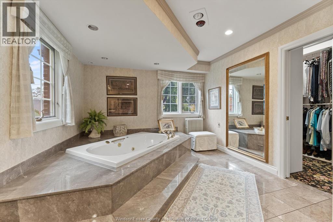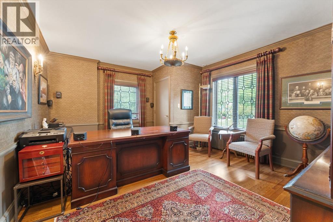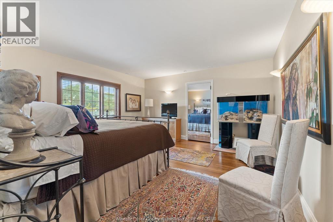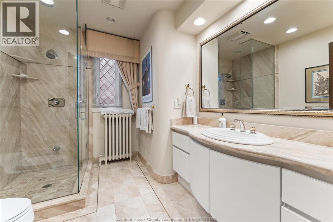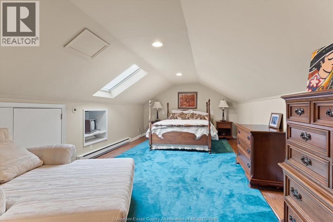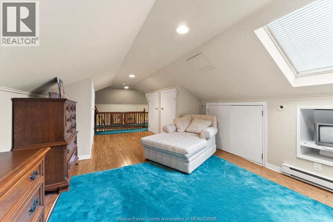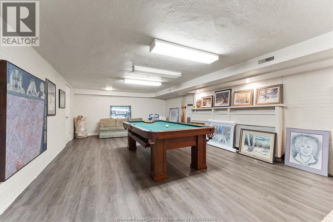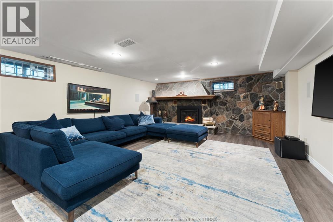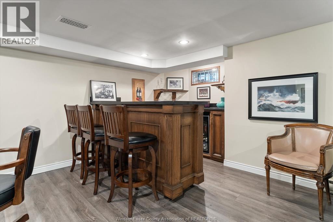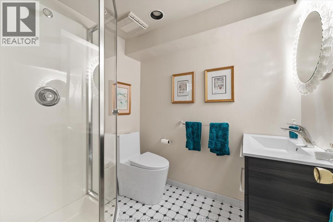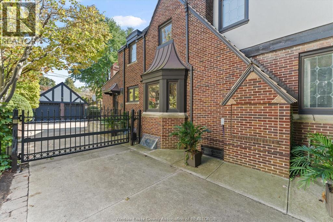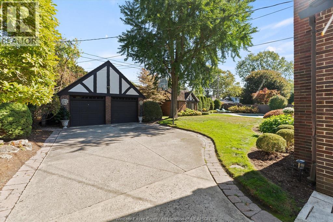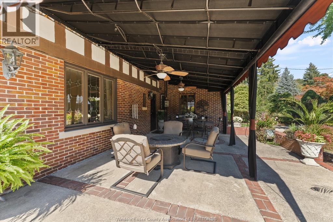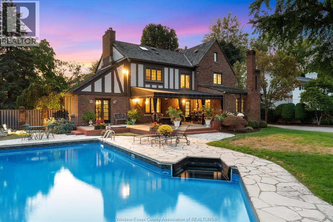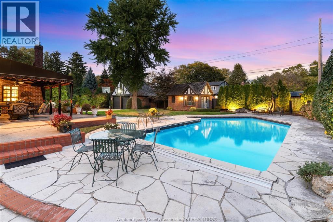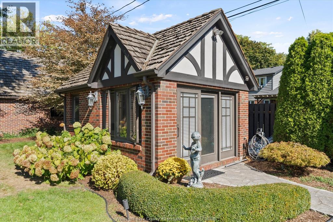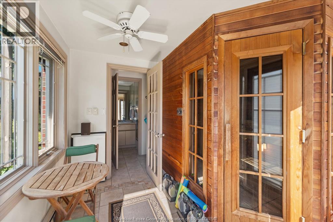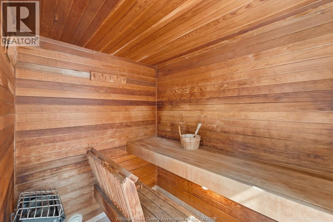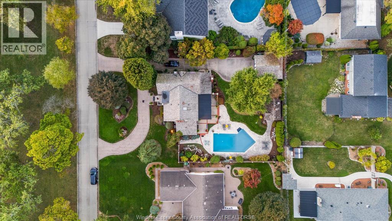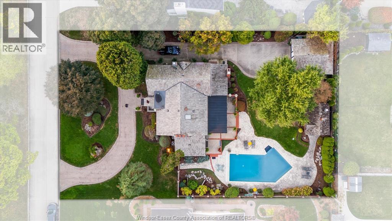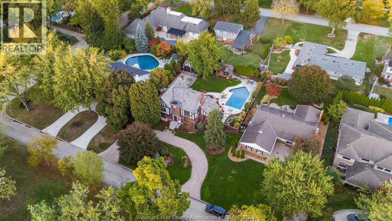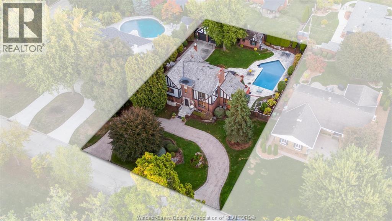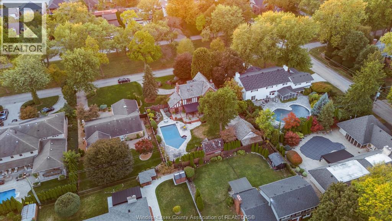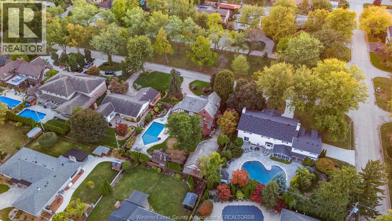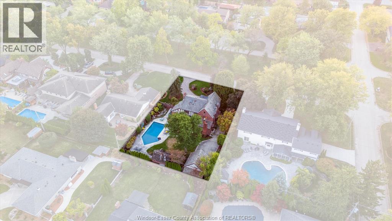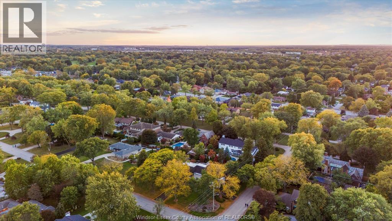3624 Victoria Windsor, Ontario N9E 3L5
$1,499,900
Perfectly situated on Windsor’s most beautiful boulevards, 3624 Victoria Blvd is a true historic gem, built in 1924. This timeless Tudor Revival home exudes elegance, craftsmanship, & character, offering a sophisticated & spacious family estate. Featuring 4 bedrooms, 5 bathrooms, two cozy gas fireplaces, this distinguished residence showcases restored stained glass, crown moldings, solid wood doors, original light fixtures throughout. The cedar roof (2021) & period details reflect an era when artistry & attention to detail defined every home. The home boasts a finished basement, a dedicated office space, a picturesque backyard oasis, heated in-ground pool, covered porch, a charming pool house — ideal for entertaining & family gatherings. A detached 2-car garage adds convenience and charm. Discover where architectural history meets modern comfort in perfect harmony. Schedule your private viewing today L/S & experience the timeless beauty of this exceptional (id:50886)
Property Details
| MLS® Number | 25026272 |
| Property Type | Single Family |
| Features | Circular Driveway, Concrete Driveway, Front Driveway, Interlocking Driveway, Side Driveway |
| Pool Type | Indoor Pool |
Building
| Bathroom Total | 5 |
| Bedrooms Above Ground | 4 |
| Bedrooms Total | 4 |
| Appliances | Dishwasher, Dryer, Refrigerator, Stove, Washer |
| Constructed Date | 1924 |
| Construction Style Attachment | Detached |
| Cooling Type | Central Air Conditioning |
| Exterior Finish | Brick, Wood |
| Fireplace Fuel | Gas |
| Fireplace Present | Yes |
| Fireplace Type | Direct Vent |
| Flooring Type | Carpet Over Hardwood, Ceramic/porcelain, Hardwood, Marble |
| Half Bath Total | 1 |
| Heating Fuel | Natural Gas |
| Heating Type | Boiler, Forced Air, Furnace |
| Stories Total | 3 |
| Type | House |
Parking
| Detached Garage | |
| Garage |
Land
| Acreage | No |
| Fence Type | Fence |
| Landscape Features | Landscaped |
| Size Irregular | 105 X 150 / 0.364 Ac |
| Size Total Text | 105 X 150 / 0.364 Ac |
| Zoning Description | Rd1.4 |
Rooms
| Level | Type | Length | Width | Dimensions |
|---|---|---|---|---|
| Second Level | 5pc Ensuite Bath | Measurements not available | ||
| Second Level | 3pc Bathroom | Measurements not available | ||
| Second Level | Bedroom | Measurements not available | ||
| Second Level | Bedroom | Measurements not available | ||
| Second Level | Bedroom | Measurements not available | ||
| Third Level | Bedroom | Measurements not available | ||
| Lower Level | 3pc Bathroom | Measurements not available | ||
| Lower Level | Storage | Measurements not available | ||
| Lower Level | Games Room | Measurements not available | ||
| Lower Level | Family Room/fireplace | Measurements not available | ||
| Lower Level | Utility Room | Measurements not available | ||
| Main Level | 3pc Bathroom | Measurements not available | ||
| Main Level | 2pc Bathroom | Measurements not available | ||
| Main Level | Florida Room | Measurements not available | ||
| Main Level | Living Room/fireplace | Measurements not available | ||
| Main Level | Laundry Room | Measurements not available | ||
| Main Level | Office | Measurements not available | ||
| Main Level | Kitchen/dining Room | Measurements not available | ||
| Main Level | Dining Room | Measurements not available | ||
| Main Level | Foyer | Measurements not available |
https://www.realtor.ca/real-estate/28996372/3624-victoria-windsor
Contact Us
Contact us for more information
Joe Fallea
REALTOR®
joefallea.com/
www.facebook.com/joefallea
www.linkedin.com/in/joe-fallea-53737969
x.com/JoeFallea
www.instagram.com/joe_fallea/
www.youtube.com/@TeamFalleaRealEstateGroup
12137 Tecumseh Rd E
Tecumseh, Ontario N8N 1M2
(226) 788-9966
Paul Marini
Sales Person
12137 Tecumseh Rd E
Tecumseh, Ontario N8N 1M2
(226) 788-9966

