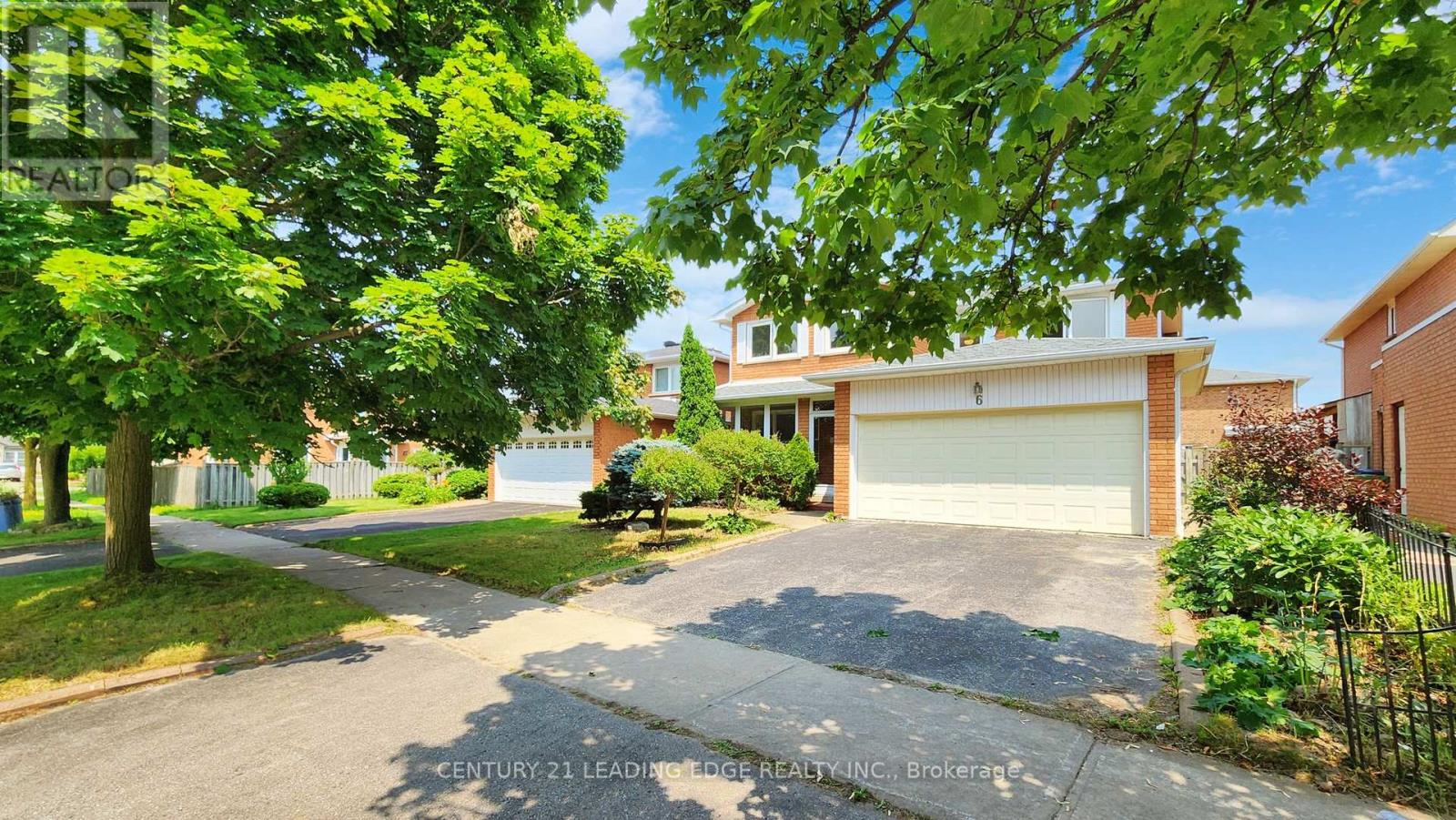6 Raynes Crescent Toronto, Ontario M1V 4H3
$6,000 Monthly
Welcome to this spacious and well-maintained GreenPark-built detached home, offering over 2,700 sq ft of comfortable living space in a high-demand, family-friendly neighbourhood. Nestled on a quiet street, this home features a functional and versatile layout filled with natural light, enhanced by two skylights. Enjoy 4 generously sized bedrooms on the upper level and a fully finished basement with 3 additional bedrooms, a full washroom, a large recreation area, and a stylish wet bar-perfect for extended family or entertaining guests. The renovated kitchen boasts high-end cabinetry, a sleek quartz countertop, and brand new pot lights that, along with modern electrical upgrades, add a contemporary touch throughout the home. Roof replaced in 2019. Fantastic location with convenient access to TTC, top-rated schools, parks, restaurants, and shopping. Surrounded by friendly neighbours and all the amenities you need-this is the perfect place to call home. (id:50886)
Property Details
| MLS® Number | E12465286 |
| Property Type | Single Family |
| Community Name | Milliken |
| Parking Space Total | 4 |
Building
| Bathroom Total | 4 |
| Bedrooms Above Ground | 4 |
| Bedrooms Below Ground | 3 |
| Bedrooms Total | 7 |
| Appliances | Dishwasher, Dryer, Hood Fan, Water Heater, Stove, Washer, Refrigerator |
| Basement Development | Finished |
| Basement Type | N/a (finished) |
| Construction Style Attachment | Detached |
| Cooling Type | Central Air Conditioning |
| Exterior Finish | Brick |
| Fireplace Present | Yes |
| Flooring Type | Carpeted, Hardwood, Vinyl |
| Half Bath Total | 1 |
| Heating Fuel | Natural Gas |
| Heating Type | Forced Air |
| Stories Total | 2 |
| Size Interior | 2,500 - 3,000 Ft2 |
| Type | House |
| Utility Water | Municipal Water |
Parking
| Attached Garage | |
| Garage |
Land
| Acreage | No |
| Sewer | Sanitary Sewer |
| Size Depth | 111 Ft |
| Size Frontage | 44 Ft ,4 In |
| Size Irregular | 44.4 X 111 Ft |
| Size Total Text | 44.4 X 111 Ft |
Rooms
| Level | Type | Length | Width | Dimensions |
|---|---|---|---|---|
| Second Level | Primary Bedroom | 5.5 m | 4.34 m | 5.5 m x 4.34 m |
| Second Level | Bedroom 2 | 4.04 m | 3.35 m | 4.04 m x 3.35 m |
| Second Level | Bedroom 3 | 4.62 m | 3.43 m | 4.62 m x 3.43 m |
| Second Level | Bedroom 4 | 4.62 m | 3.43 m | 4.62 m x 3.43 m |
| Basement | Bedroom 5 | Measurements not available | ||
| Basement | Bedroom | Measurements not available | ||
| Basement | Recreational, Games Room | Measurements not available | ||
| Main Level | Living Room | 5.26 m | 3.35 m | 5.26 m x 3.35 m |
| Main Level | Dining Room | 3.96 m | 3.35 m | 3.96 m x 3.35 m |
| Main Level | Family Room | 5.72 m | 3.35 m | 5.72 m x 3.35 m |
| Main Level | Kitchen | 3.43 m | 3.2 m | 3.43 m x 3.2 m |
| Main Level | Eating Area | 3.66 m | 3.32 m | 3.66 m x 3.32 m |
https://www.realtor.ca/real-estate/28996223/6-raynes-crescent-toronto-milliken-milliken
Contact Us
Contact us for more information
Candy Zhou
Salesperson
165 Main Street North
Markham, Ontario L3P 1Y2
(905) 471-2121
(905) 471-0832
leadingedgerealty.c21.ca



