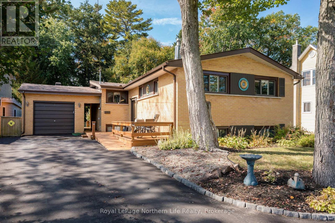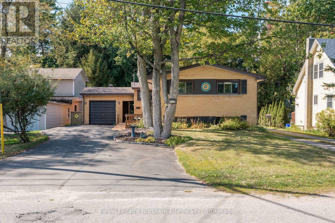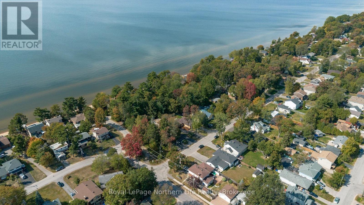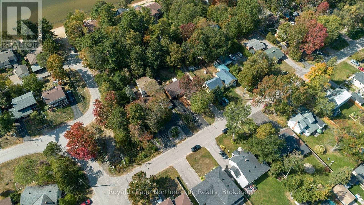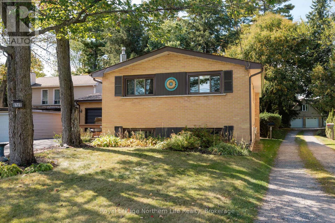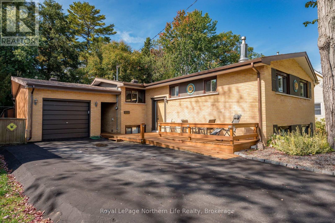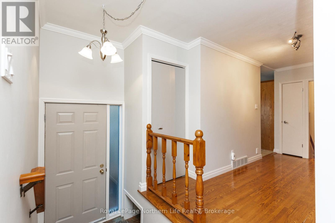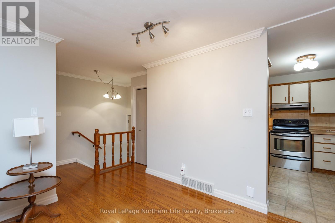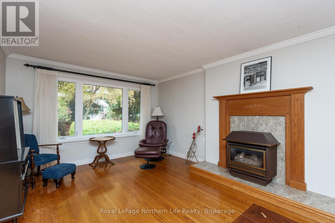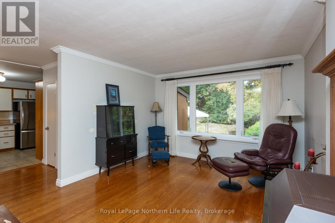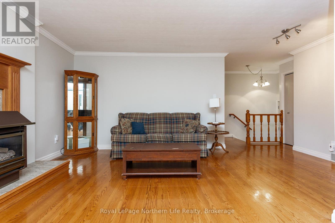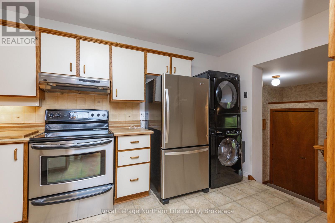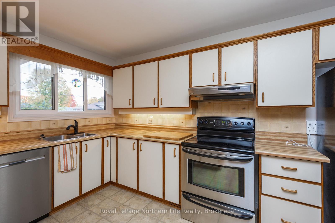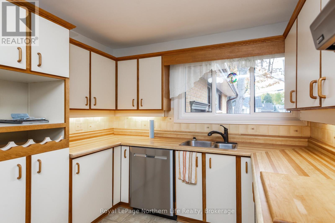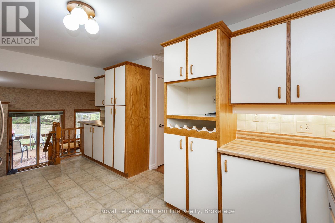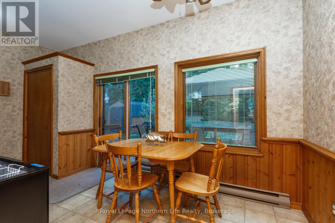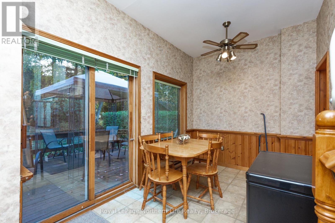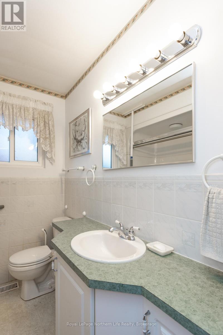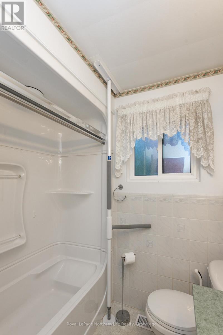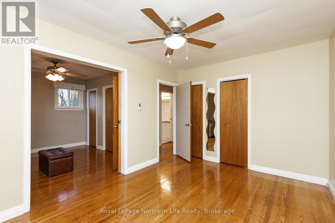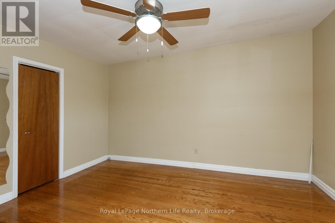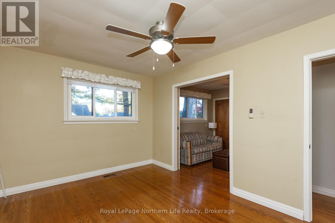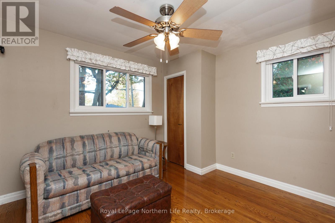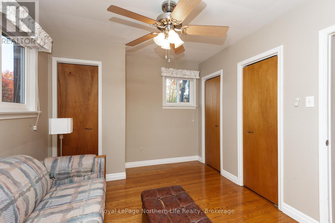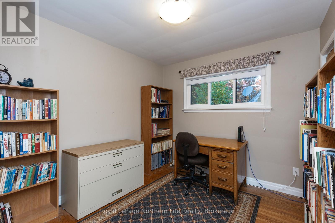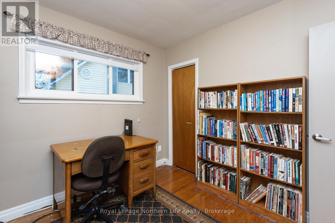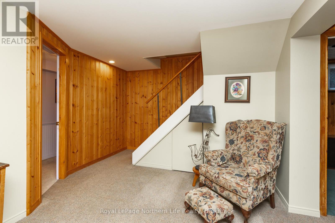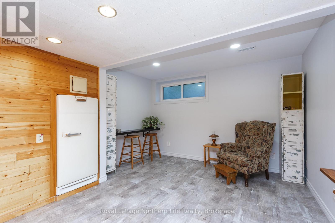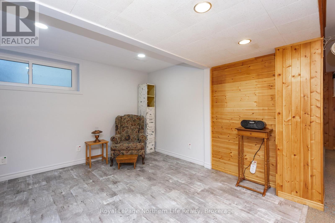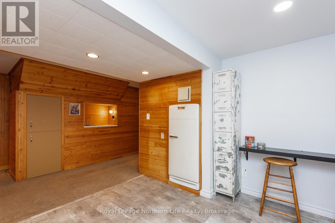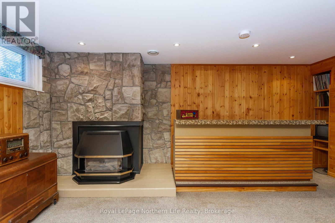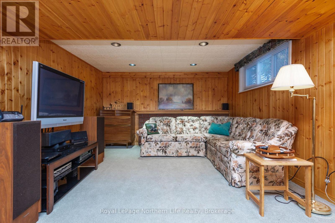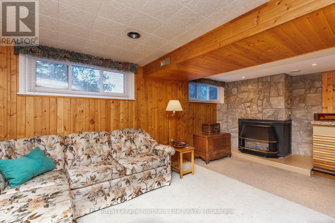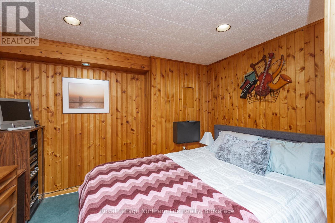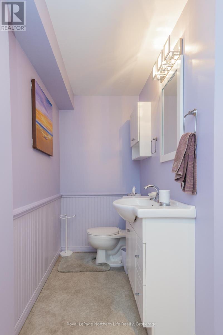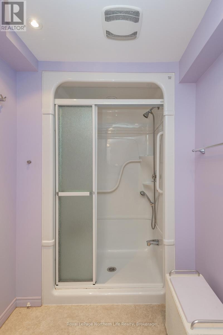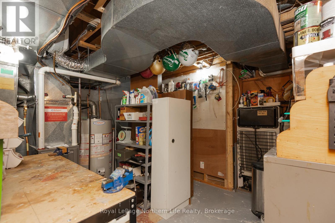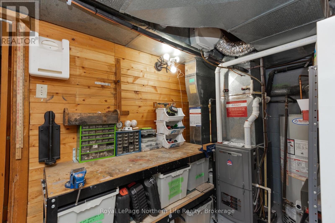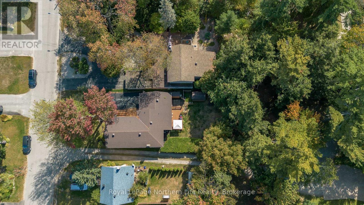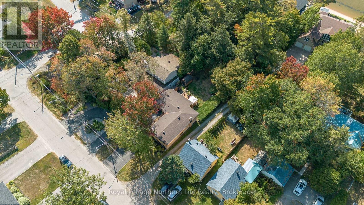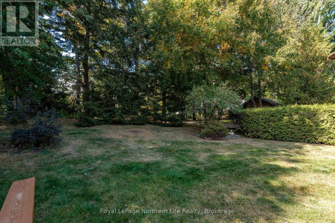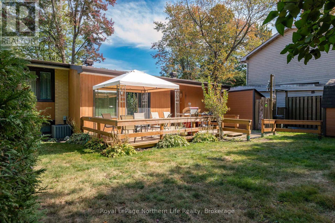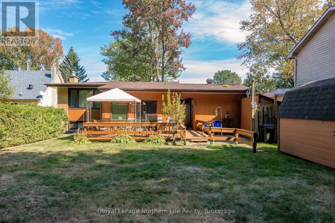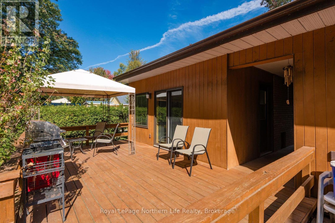171 Campbell Avenue North Bay, Ontario P1A 1W2
$499,900
Nestled in a quiet, highly sought-after neighborhood with many lake access points to beautiful Lake Nipissing, this spacious 4-bedroom, 2-bath bungalow is perfect for year-round living or a serene getaway. The neighborhood is within walking distance to bike path, mall, grocery stores, bank, movie theatre and many restaurants. The main floor offers a warm, functional layout featuring a separate dining room overlooking the backyard, a bright kitchen, and a cozy living room with a fireplace - ideal for relaxing evenings. You'll also find three, bright bedrooms on this level, one of which is the primary suite currently set up with an adjoining sitting room. A full 4-piece bath with tub completes the main floor. Downstairs, the fully finished lower level is a musician's paradise with a dedicated space for a drum set, a bar area, an additional bedroom, 3-piece bathroom, and a spacious rec room with a second fireplace-offering endless potential for creative or recreational use. Step outside to enjoy your morning coffee on the welcoming front deck, or unwind on the private backyard patio with a gazebo, perfect for entertaining. The single, heated detached garage includes a convenient walkway to the backyard. This well-maintained home combines comfort, character, and proximity to the lake - a rare find in such a desirable location. Pre-inspection on file. (id:50886)
Property Details
| MLS® Number | X12465261 |
| Property Type | Single Family |
| Community Name | Ferris |
| Amenities Near By | Beach, Park, Public Transit |
| Community Features | Community Centre |
| Equipment Type | Water Heater - Gas |
| Features | Irregular Lot Size, Dry, Sump Pump |
| Parking Space Total | 5 |
| Rental Equipment Type | Water Heater - Gas |
| Structure | Deck, Patio(s), Shed |
Building
| Bathroom Total | 2 |
| Bedrooms Above Ground | 3 |
| Bedrooms Below Ground | 1 |
| Bedrooms Total | 4 |
| Age | 31 To 50 Years |
| Appliances | Water Meter, Dryer, Microwave, Stove, Washer, Refrigerator |
| Architectural Style | Bungalow |
| Basement Development | Finished |
| Basement Type | Full (finished) |
| Construction Style Attachment | Detached |
| Cooling Type | Central Air Conditioning |
| Exterior Finish | Brick, Wood |
| Fire Protection | Smoke Detectors |
| Fireplace Present | Yes |
| Foundation Type | Block |
| Heating Fuel | Natural Gas |
| Heating Type | Forced Air |
| Stories Total | 1 |
| Size Interior | 700 - 1,100 Ft2 |
| Type | House |
| Utility Water | Municipal Water |
Parking
| Detached Garage | |
| Garage |
Land
| Acreage | No |
| Land Amenities | Beach, Park, Public Transit |
| Sewer | Sanitary Sewer |
| Size Depth | 132 Ft |
| Size Frontage | 54 Ft |
| Size Irregular | 54 X 132 Ft |
| Size Total Text | 54 X 132 Ft|under 1/2 Acre |
| Zoning Description | R1 |
Rooms
| Level | Type | Length | Width | Dimensions |
|---|---|---|---|---|
| Lower Level | Laundry Room | 1.82 m | 2.44 m | 1.82 m x 2.44 m |
| Lower Level | Recreational, Games Room | 3.26 m | 3.26 m | 3.26 m x 3.26 m |
| Lower Level | Other | 3.05 m | 6.4 m | 3.05 m x 6.4 m |
| Lower Level | Other | 3.04 m | 4.06 m | 3.04 m x 4.06 m |
| Main Level | Kitchen | 5.18 m | 2.74 m | 5.18 m x 2.74 m |
| Main Level | Dining Room | 4.6 m | 2.65 m | 4.6 m x 2.65 m |
| Main Level | Living Room | 5.63 m | 8.99 m | 5.63 m x 8.99 m |
| Main Level | Primary Bedroom | 3.04 m | 4.26 m | 3.04 m x 4.26 m |
| Main Level | Bedroom | 3.04 m | 3.35 m | 3.04 m x 3.35 m |
| Main Level | Bedroom | 3.16 m | 5.33 m | 3.16 m x 5.33 m |
Utilities
| Cable | Available |
| Electricity | Installed |
| Sewer | Installed |
https://www.realtor.ca/real-estate/28995989/171-campbell-avenue-north-bay-ferris-ferris
Contact Us
Contact us for more information
Debbie Forrest
Salesperson
117 Chippewa Street West
North Bay, Ontario P1B 6G3
(705) 472-2980

