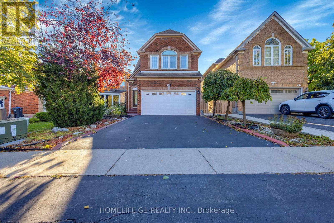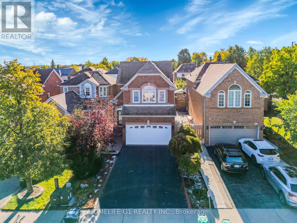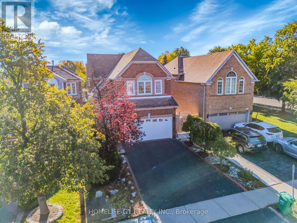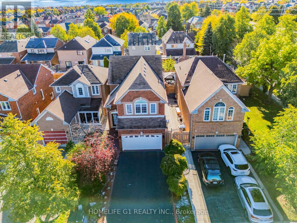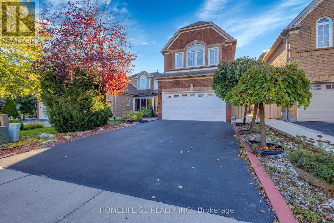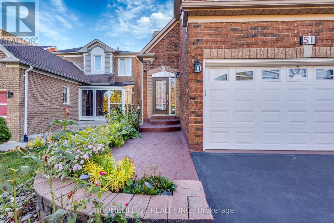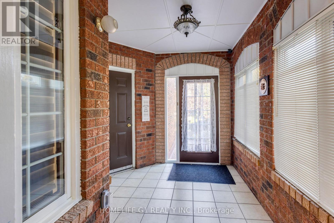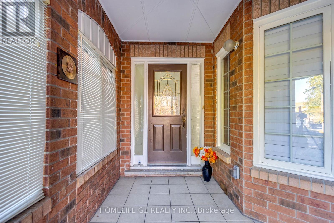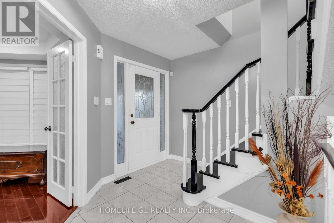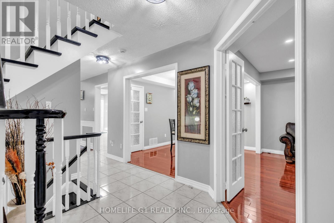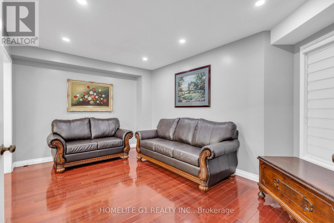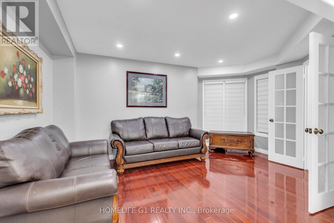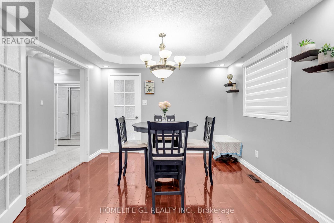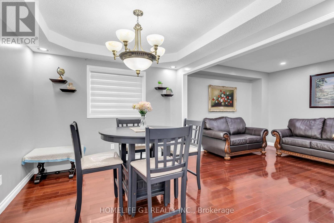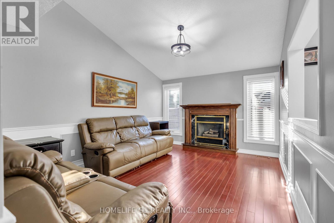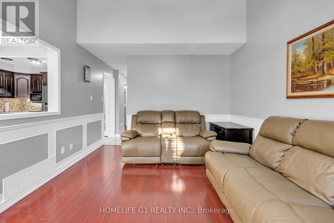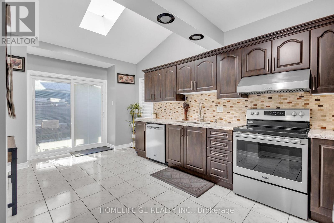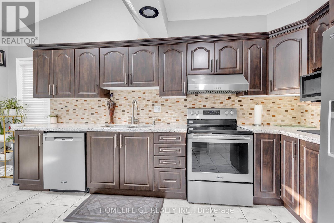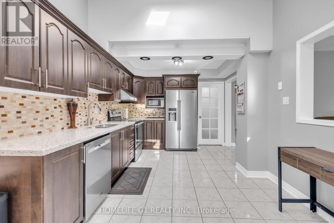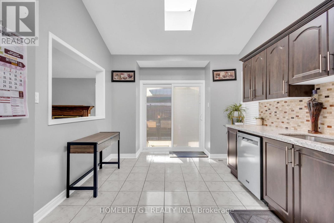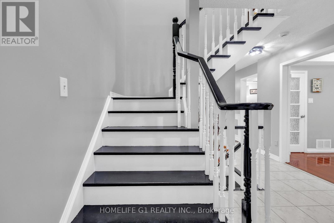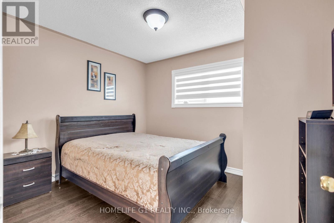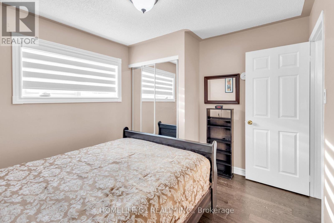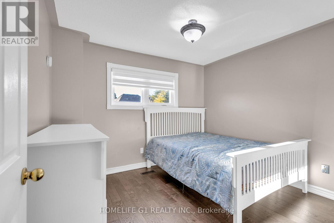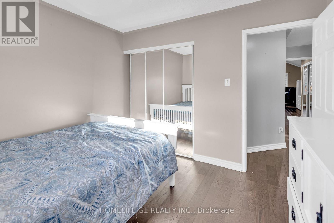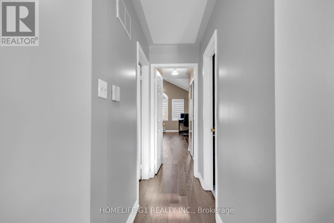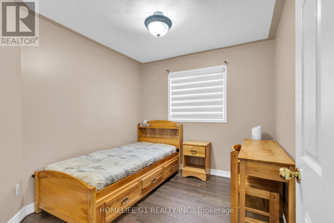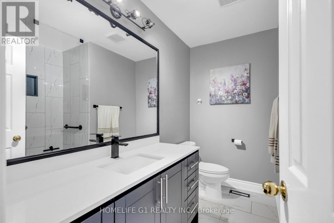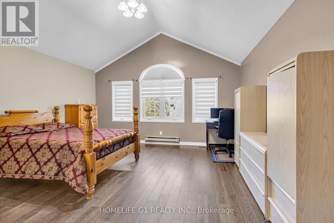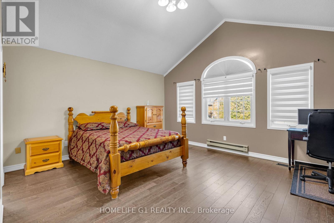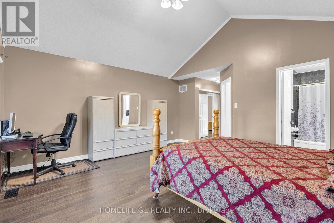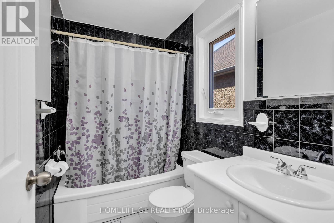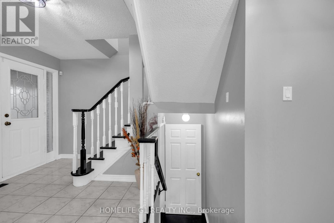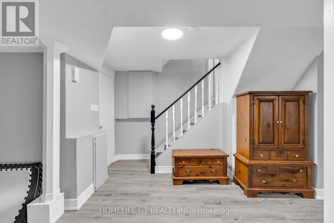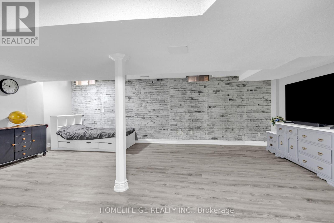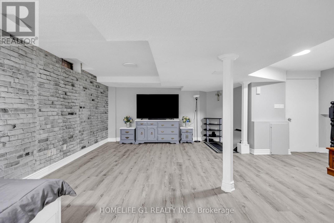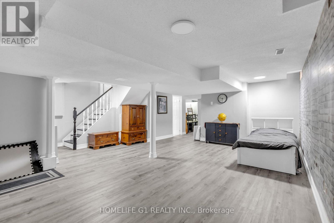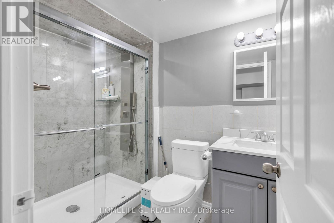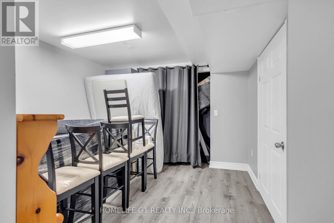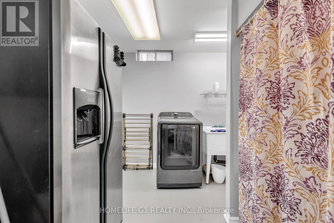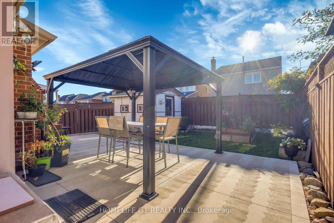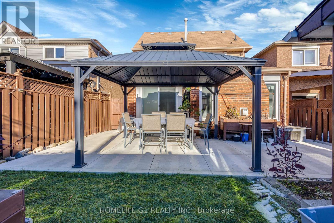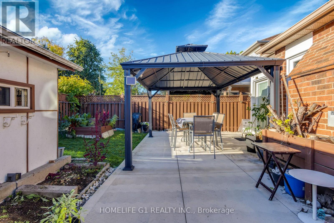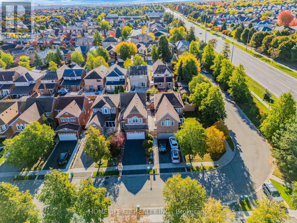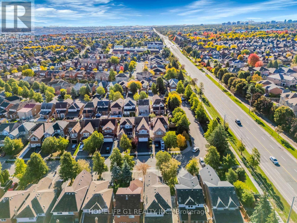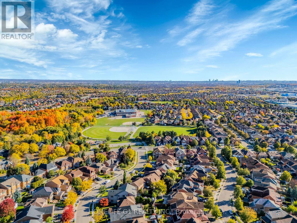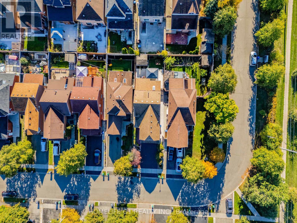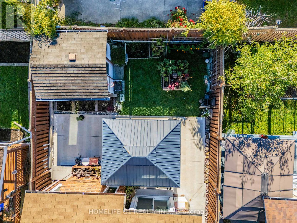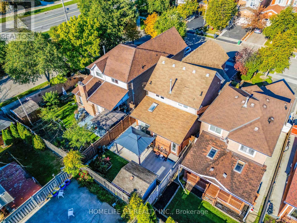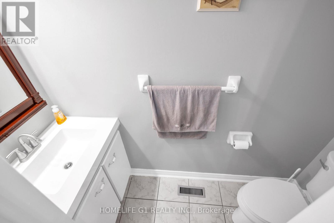51 Rocky Mountain Crescent Brampton, Ontario L6R 1E7
$999,999
Welcome to 51 Rocky Mountain Crescent - a beautifully maintained 4-bedroom detached home in one of Brampton's most demanding and family-friendly neighborhoods! This immaculate, move-in-ready home features hardwood and ceramic floors, a modern kitchen with 2024 appliance package, new windows (2024), and a top-of-the-line patio door with built-in blinds (2025). Finished basement, updated bathrooms, and 2023 laundry package in a pet-free, smoke-free home. Enjoy an enclosed porch and backyard gazebo, ideal for family gatherings or relaxing evenings. Located minutes from Brampton Civic Hospital, major banks, grocery stores, schools, parks, and transit - everything you need is within footfall. A well-kept property that combines comfort, style, and convenience - perfect for growing families looking to settle in a peaceful community. (id:50886)
Property Details
| MLS® Number | W12469670 |
| Property Type | Single Family |
| Community Name | Sandringham-Wellington |
| Parking Space Total | 6 |
Building
| Bathroom Total | 4 |
| Bedrooms Above Ground | 4 |
| Bedrooms Below Ground | 1 |
| Bedrooms Total | 5 |
| Appliances | Dishwasher, Dryer, Microwave, Stove, Washer, Refrigerator |
| Basement Development | Finished |
| Basement Type | N/a (finished) |
| Construction Style Attachment | Detached |
| Cooling Type | Central Air Conditioning |
| Exterior Finish | Brick |
| Fireplace Present | Yes |
| Flooring Type | Hardwood, Ceramic, Vinyl |
| Foundation Type | Concrete |
| Half Bath Total | 1 |
| Heating Fuel | Natural Gas |
| Heating Type | Forced Air |
| Stories Total | 2 |
| Size Interior | 2,000 - 2,500 Ft2 |
| Type | House |
| Utility Water | Municipal Water |
Parking
| Attached Garage | |
| Garage |
Land
| Acreage | No |
| Sewer | Sanitary Sewer |
| Size Depth | 109 Ft ,10 In |
| Size Frontage | 30 Ft |
| Size Irregular | 30 X 109.9 Ft |
| Size Total Text | 30 X 109.9 Ft |
Rooms
| Level | Type | Length | Width | Dimensions |
|---|---|---|---|---|
| Second Level | Bedroom 2 | 3.32 m | 3.02 m | 3.32 m x 3.02 m |
| Second Level | Bedroom 3 | 3.34 m | 3.09 m | 3.34 m x 3.09 m |
| Second Level | Bedroom 4 | 2.9 m | 2.7 m | 2.9 m x 2.7 m |
| Basement | Family Room | 6.55 m | 5.66 m | 6.55 m x 5.66 m |
| Main Level | Living Room | 4.21 m | 3.09 m | 4.21 m x 3.09 m |
| Main Level | Dining Room | 3.28 m | 2.02 m | 3.28 m x 2.02 m |
| Main Level | Kitchen | 4.8 m | 2.88 m | 4.8 m x 2.88 m |
| Main Level | Family Room | 4.51 m | 3.38 m | 4.51 m x 3.38 m |
| Main Level | Primary Bedroom | 4.83 m | 4.83 m | 4.83 m x 4.83 m |
Contact Us
Contact us for more information
Mehak Mehak
Broker
www.mehakestates.ca/
www.facebook.com/mehak.kapoor.77770
202 - 2260 Bovaird Dr East
Brampton, Ontario L6R 3J5
(905) 793-7797
(905) 593-2619

