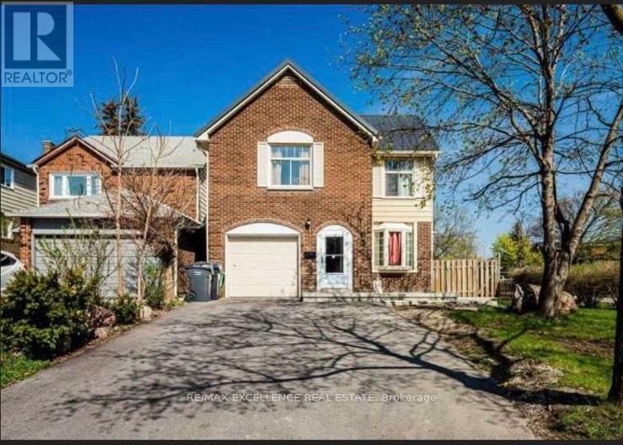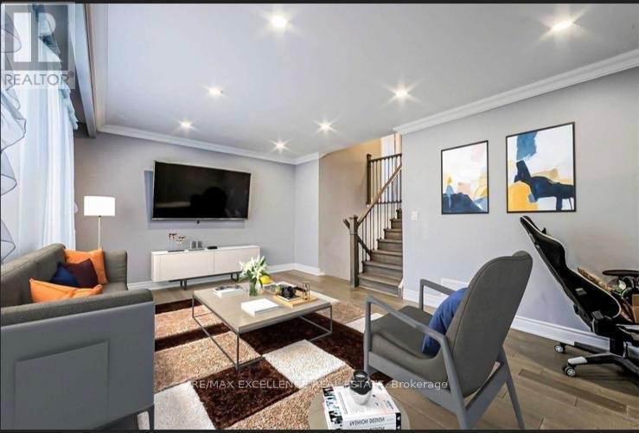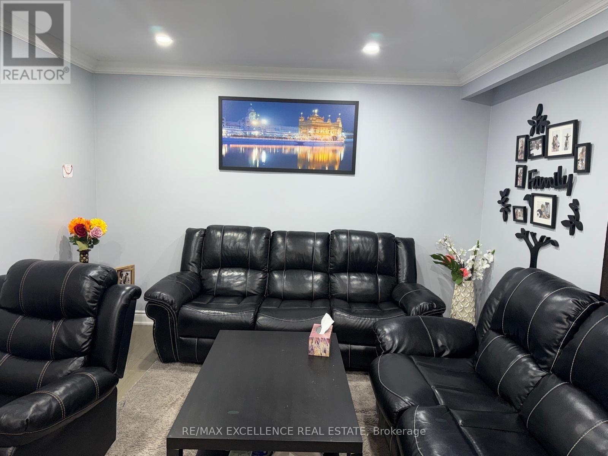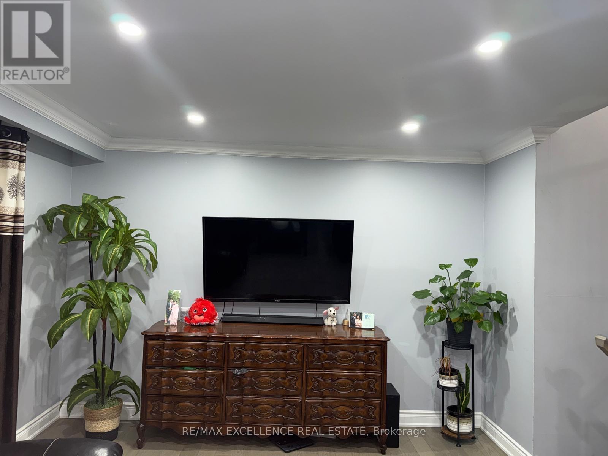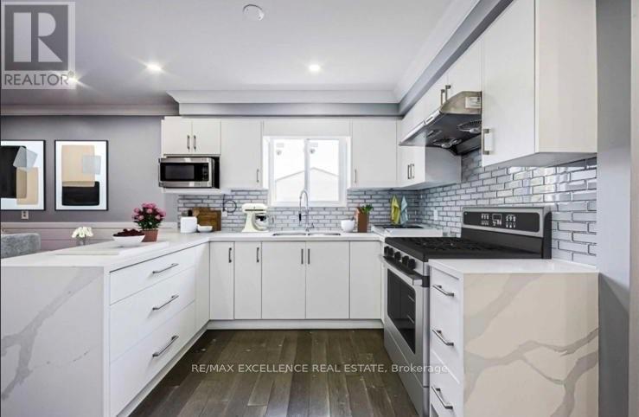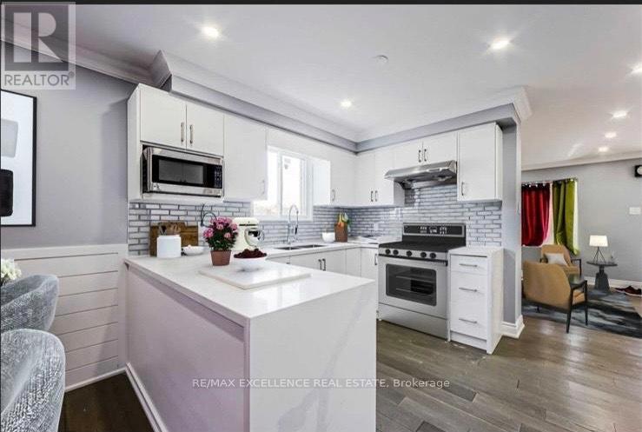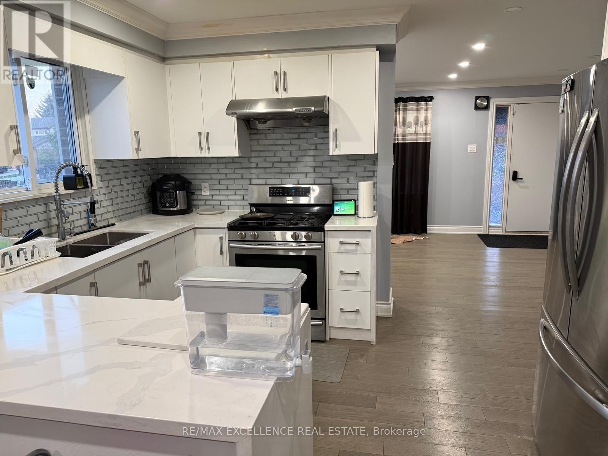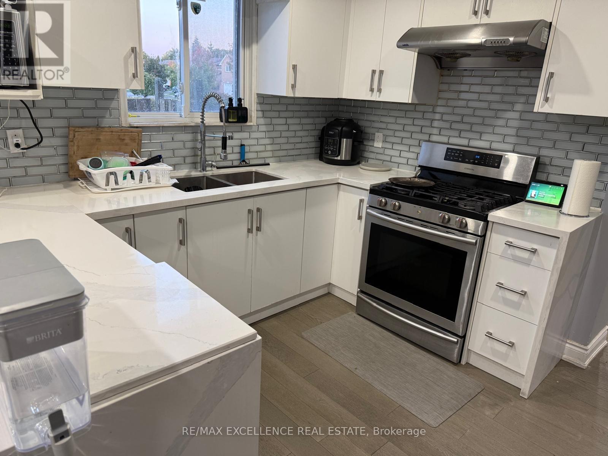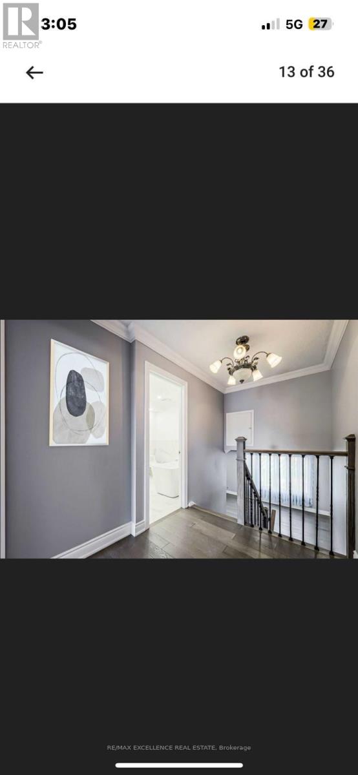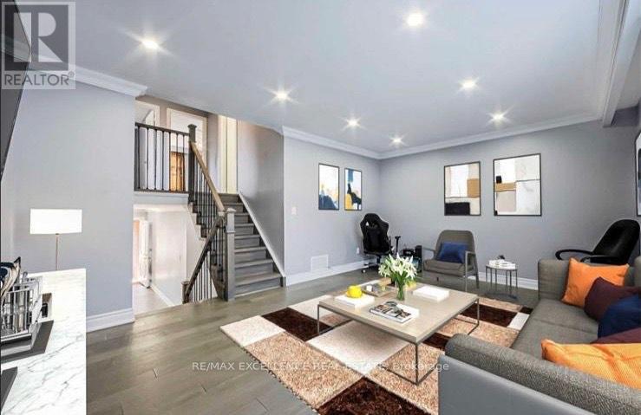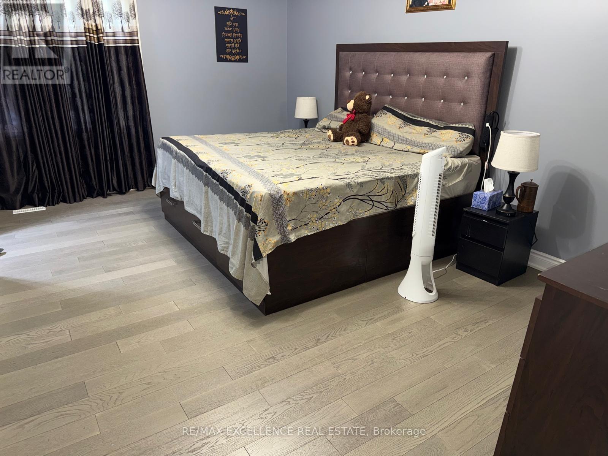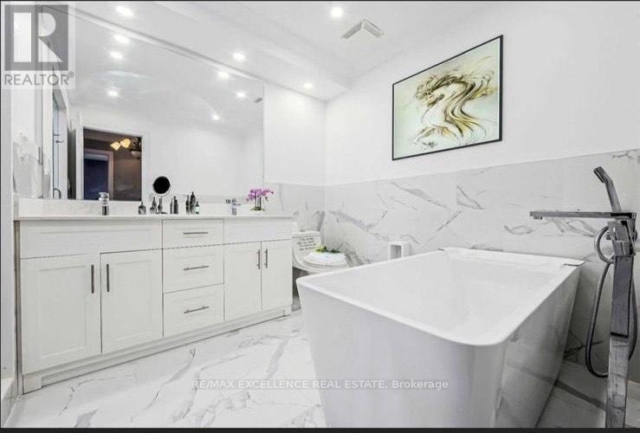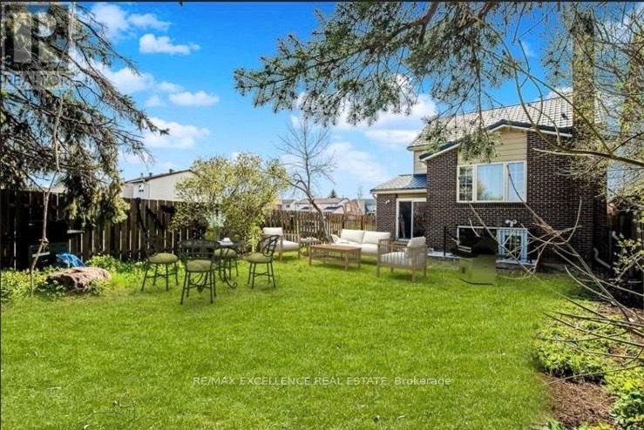72 Rotherglen Court Brampton, Ontario L6X 2S1
3 Bedroom
2 Bathroom
1,500 - 2,000 ft2
Fireplace
Central Air Conditioning
Forced Air
$2,800 Monthly
Beautifully Renovated Corner Lot with Generous Room Sizes! Modern and stylish, with pot lights and hardwood floors through out. Direct garage access from inside the home. The kitchen boasts quartz countertops, a breakfast area, and a walk-out to a private backyard. Upgraded bathrooms and staircase. Move-In Ready! ** This is a linked property.** (id:50886)
Property Details
| MLS® Number | W12469665 |
| Property Type | Single Family |
| Community Name | Brampton West |
| Amenities Near By | Hospital, Place Of Worship, Schools |
| Features | Carpet Free, In Suite Laundry |
| Parking Space Total | 4 |
| View Type | View |
Building
| Bathroom Total | 2 |
| Bedrooms Above Ground | 3 |
| Bedrooms Total | 3 |
| Age | 31 To 50 Years |
| Appliances | Central Vacuum |
| Basement Development | Finished |
| Basement Features | Separate Entrance, Walk Out |
| Basement Type | N/a (finished) |
| Construction Style Attachment | Detached |
| Construction Style Split Level | Backsplit |
| Cooling Type | Central Air Conditioning |
| Exterior Finish | Aluminum Siding, Brick |
| Fireplace Present | Yes |
| Flooring Type | Hardwood |
| Foundation Type | Concrete |
| Half Bath Total | 1 |
| Heating Fuel | Natural Gas |
| Heating Type | Forced Air |
| Size Interior | 1,500 - 2,000 Ft2 |
| Type | House |
| Utility Water | Municipal Water |
Parking
| Attached Garage | |
| Garage |
Land
| Acreage | No |
| Fence Type | Fenced Yard |
| Land Amenities | Hospital, Place Of Worship, Schools |
| Sewer | Sanitary Sewer |
| Size Depth | 119 Ft ,9 In |
| Size Frontage | 30 Ft ,4 In |
| Size Irregular | 30.4 X 119.8 Ft |
| Size Total Text | 30.4 X 119.8 Ft|under 1/2 Acre |
Rooms
| Level | Type | Length | Width | Dimensions |
|---|---|---|---|---|
| Second Level | Bedroom | 5 m | 3.53 m | 5 m x 3.53 m |
| Second Level | Bedroom 2 | 4.1 m | 3.93 m | 4.1 m x 3.93 m |
| Second Level | Bedroom 3 | 3.4 m | 3.57 m | 3.4 m x 3.57 m |
| Main Level | Family Room | 5.24 m | 3.38 m | 5.24 m x 3.38 m |
| Main Level | Dining Room | 2.93 m | 2.56 m | 2.93 m x 2.56 m |
| Main Level | Living Room | 4 m | 3.61 m | 4 m x 3.61 m |
| Main Level | Kitchen | 5.73 m | 3.02 m | 5.73 m x 3.02 m |
Utilities
| Cable | Available |
| Electricity | Installed |
| Sewer | Installed |
https://www.realtor.ca/real-estate/29005542/72-rotherglen-court-brampton-brampton-west-brampton-west
Contact Us
Contact us for more information
Narinder Singh
Salesperson
RE/MAX Excellence Real Estate
100 Milverton Dr Unit 610
Mississauga, Ontario L5R 4H1
100 Milverton Dr Unit 610
Mississauga, Ontario L5R 4H1
(905) 507-4436
www.remaxex.com/

