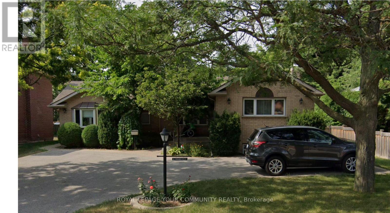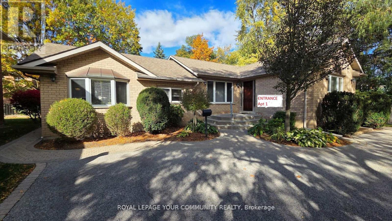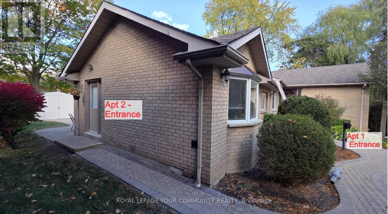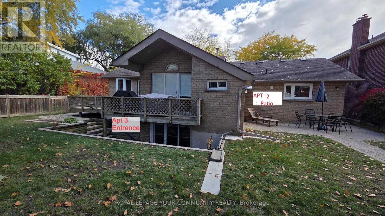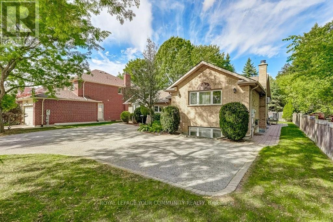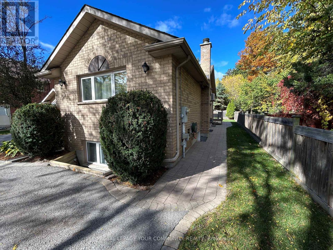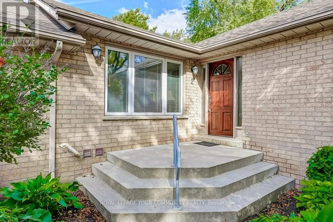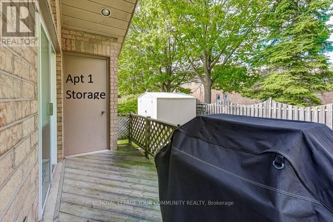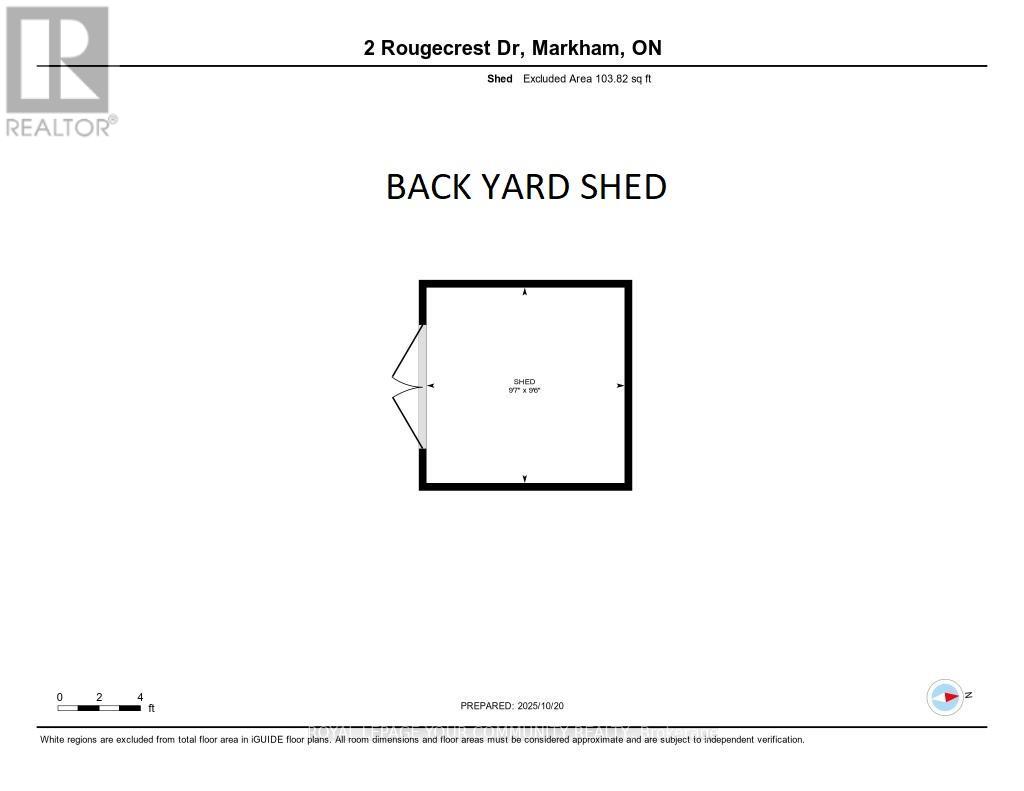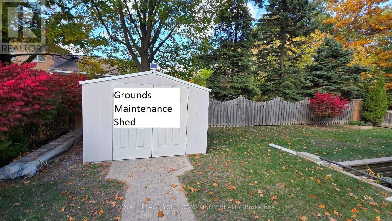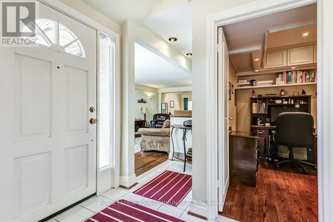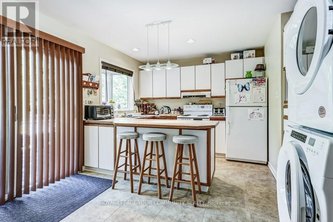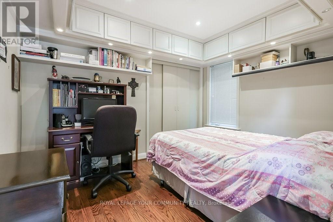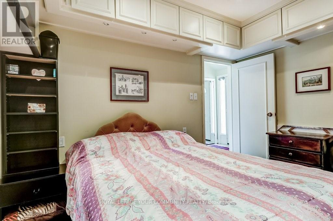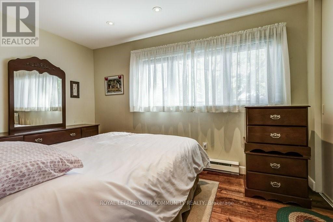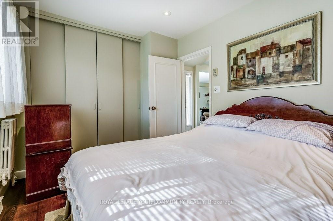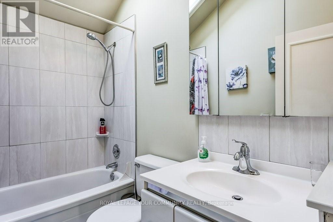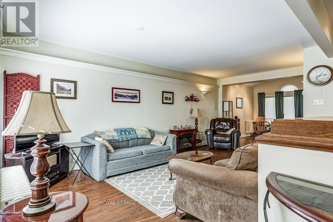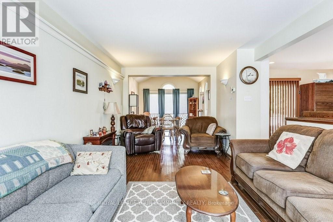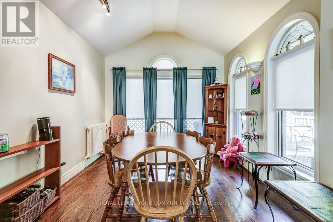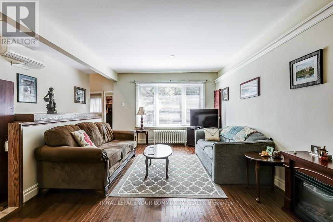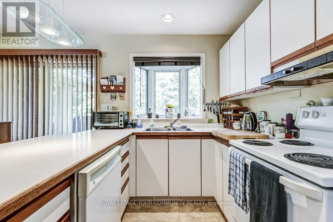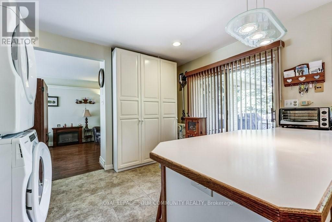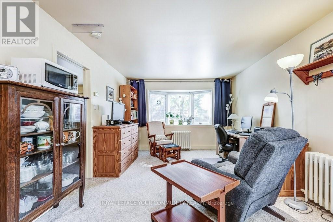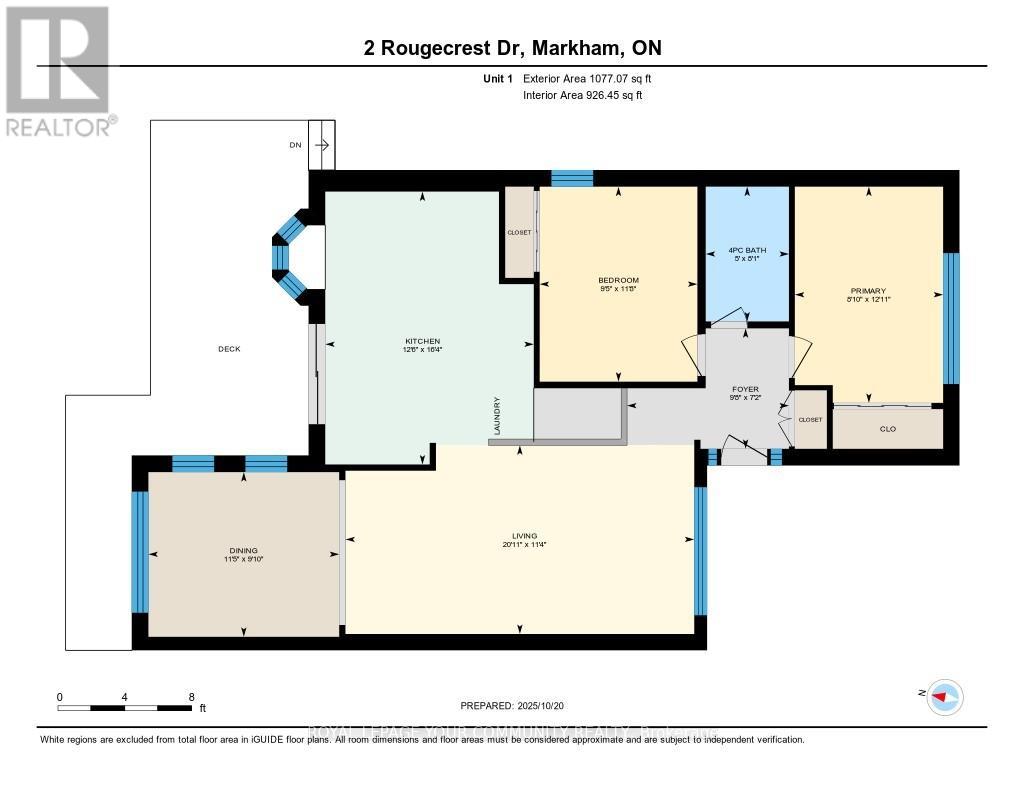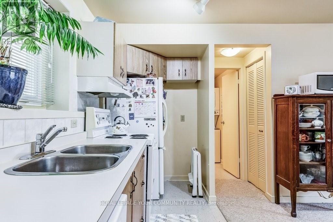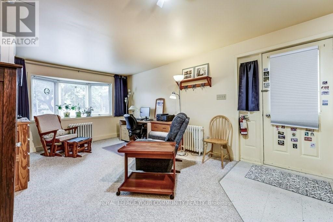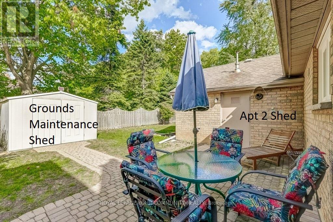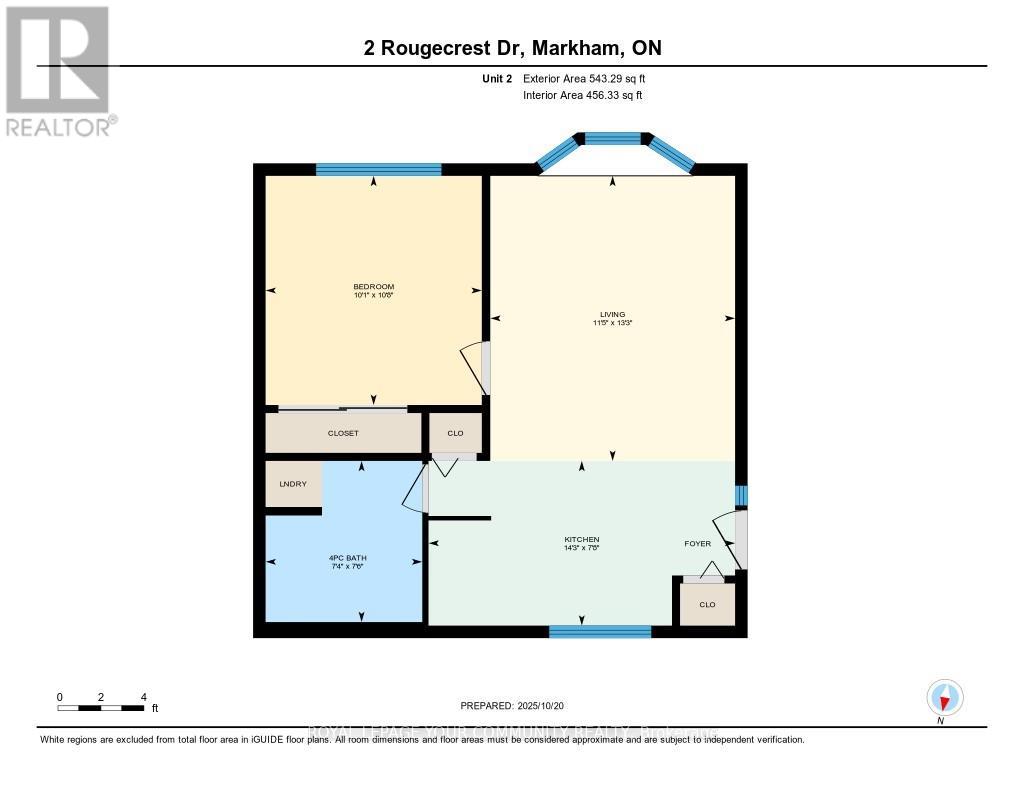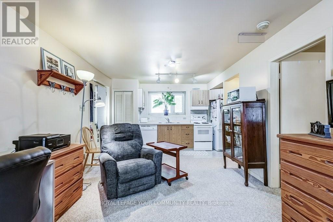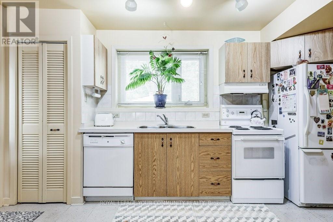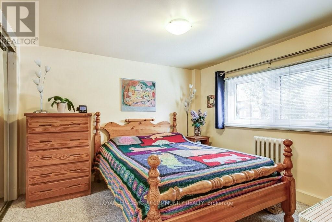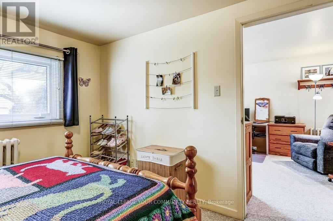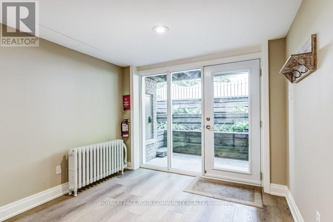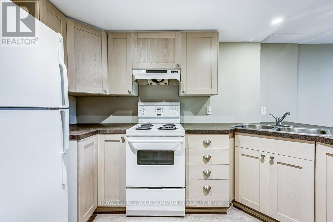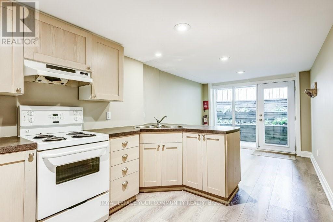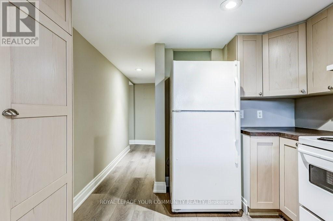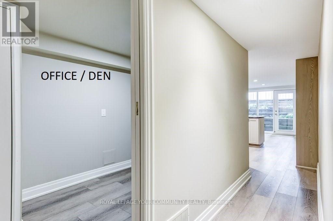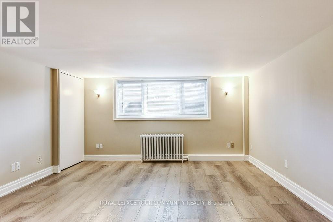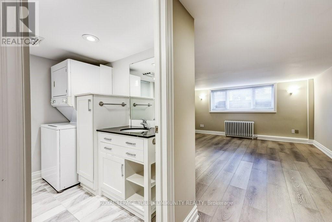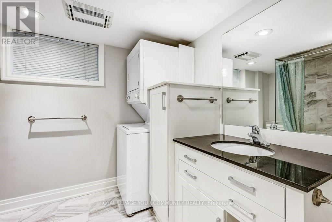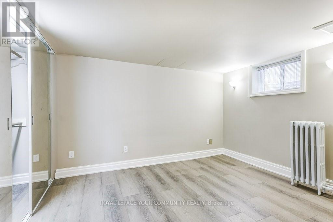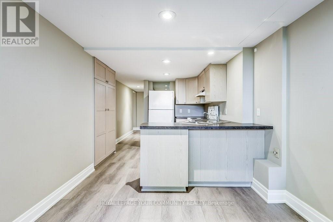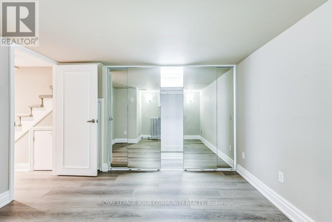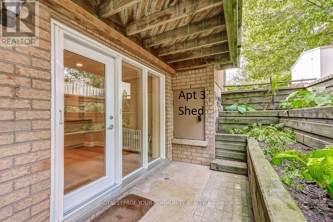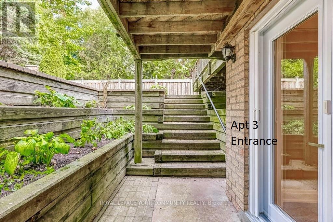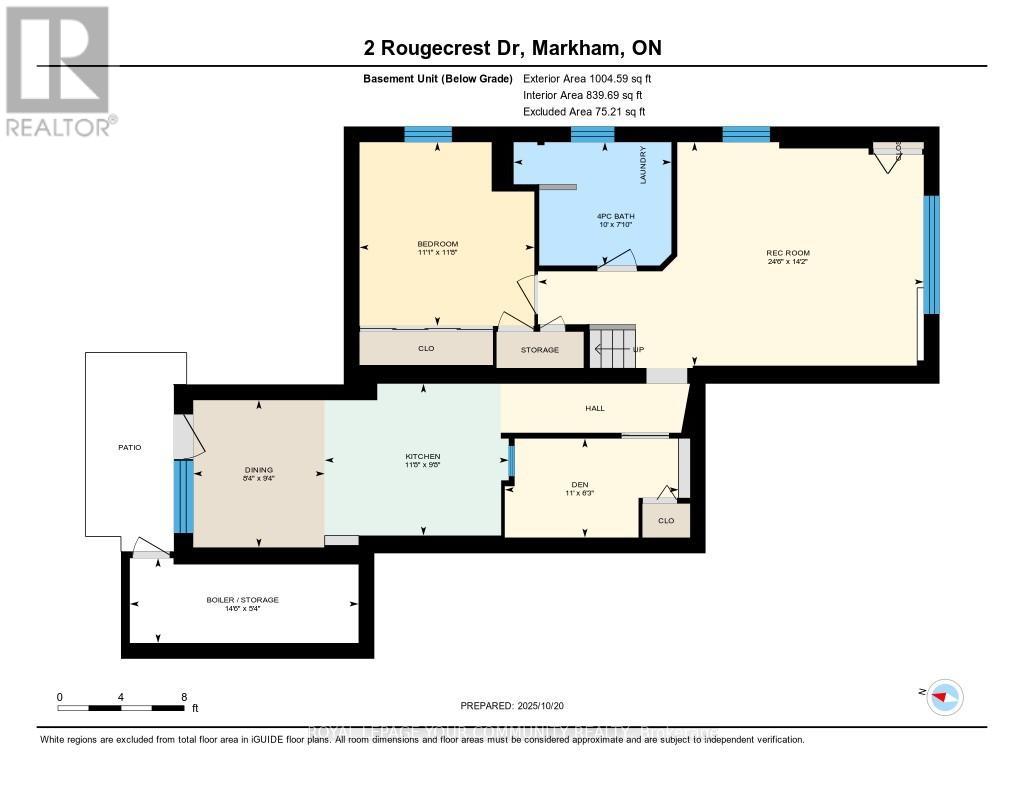2 Rougecrest Drive Markham, Ontario L3P 3B6
$1,358,000
Curb appeal * in a unique potential multi generational or fractional ownership home to meets affordability challenges * Enjoy 65FT oversized frontage * 110 Ft.deep lot * in quality Markham Village neighbourhood shared with multi-million-dollar homes * Benefit from convenience of walking distance to "Old Village" Main street * GO transit and bus * library * arena * shopping * multi-use trail system * minutes drive to shopping * 407 ETR access and Markham- Stouffville hospital. Property offers 3 unique individually controlled living areas each accessed by flowing lockstone walkways to 3 private entrances * Separate heat & air conditioning controls * 3 private decks-terrace and 3 convenient lockable discreet storage sheds * Property easily convertible back to a single-family use home * Convenient parking for well over 6 cars! * Basement area renovated in 2022 features luxury vinyl plank flooring throughout and heated tiled bathroom floor* Main upper area features hard surface flooring throughout * Some newer windows, door entrance system or sealed units * Enjoy the brightness with contemporary feel of smooth ceilings throughout the property!* Unique features: sound deadening between living areas * 4 way switched sidewalk lighting to rear lower unit entrance wired interconnected smoke alarms *200 AMP breaker panel with sub panels. North and south exposures * large windows alights all units * Truly a pleasant home * nicely maintained with endless possibility for you! (id:50886)
Property Details
| MLS® Number | N12465005 |
| Property Type | Single Family |
| Community Name | Markham Village |
| Amenities Near By | Hospital, Public Transit, Schools |
| Community Features | Community Centre, School Bus |
| Equipment Type | Water Heater - Gas, Water Heater |
| Features | Lighting, Sump Pump, In-law Suite |
| Parking Space Total | 8 |
| Rental Equipment Type | Water Heater - Gas, Water Heater |
| Structure | Patio(s), Shed |
Building
| Bathroom Total | 3 |
| Bedrooms Above Ground | 3 |
| Bedrooms Below Ground | 1 |
| Bedrooms Total | 4 |
| Age | 51 To 99 Years |
| Amenities | Separate Heating Controls |
| Appliances | Water Heater, Water Meter, Blinds, Dishwasher, Dryer, Stove, Washer |
| Architectural Style | Raised Bungalow |
| Basement Development | Finished |
| Basement Features | Apartment In Basement, Walk Out |
| Basement Type | N/a, N/a (finished) |
| Construction Status | Insulation Upgraded |
| Construction Style Attachment | Detached |
| Cooling Type | Ventilation System |
| Exterior Finish | Brick Veneer |
| Flooring Type | Hardwood, Laminate, Vinyl, Carpeted |
| Foundation Type | Block |
| Heating Fuel | Natural Gas |
| Heating Type | Radiant Heat |
| Stories Total | 1 |
| Size Interior | 1,100 - 1,500 Ft2 |
| Type | House |
| Utility Water | Municipal Water |
Parking
| No Garage |
Land
| Acreage | No |
| Land Amenities | Hospital, Public Transit, Schools |
| Sewer | Sanitary Sewer |
| Size Depth | 110 Ft |
| Size Frontage | 65 Ft ,3 In |
| Size Irregular | 65.3 X 110 Ft ; Rear: 64.88, West:112.95 |
| Size Total Text | 65.3 X 110 Ft ; Rear: 64.88, West:112.95 |
Rooms
| Level | Type | Length | Width | Dimensions |
|---|---|---|---|---|
| Basement | Living Room | 4.2 m | 4.9 m | 4.2 m x 4.9 m |
| Basement | Bedroom 4 | 3.56 m | 3.39 m | 3.56 m x 3.39 m |
| Basement | Den | 1.92 m | 3.36 m | 1.92 m x 3.36 m |
| Basement | Kitchen | 2.94 m | 3.56 m | 2.94 m x 3.56 m |
| Basement | Dining Room | 2.85 m | 2.55 m | 2.85 m x 2.55 m |
| Ground Level | Living Room | 6.37 m | 3.45 m | 6.37 m x 3.45 m |
| Ground Level | Dining Room | 3.49 m | 3.01 m | 3.49 m x 3.01 m |
| Ground Level | Kitchen | 3.81 m | 4.98 m | 3.81 m x 4.98 m |
| Ground Level | Primary Bedroom | 2.7 m | 3.95 m | 2.7 m x 3.95 m |
| Ground Level | Bedroom 2 | 2.88 m | 3.56 m | 2.88 m x 3.56 m |
| Ground Level | Kitchen | 4.35 m | 2.34 m | 4.35 m x 2.34 m |
| Ground Level | Living Room | 3.48 m | 4.05 m | 3.48 m x 4.05 m |
| Ground Level | Bedroom 3 | 3.07 m | 3.26 m | 3.07 m x 3.26 m |
Contact Us
Contact us for more information
Mario Colangelo
Broker
(888) 953-7243
www.mariocolangelo.com/
www.facebook.com/mario.colangelo.75
www.linkedin.com/in/mario-colangelo-46031735?trk=hp-identity-name
8854 Yonge Street
Richmond Hill, Ontario L4C 0T4
(905) 731-2000
(905) 886-7556

