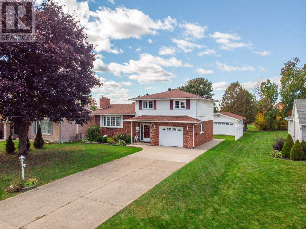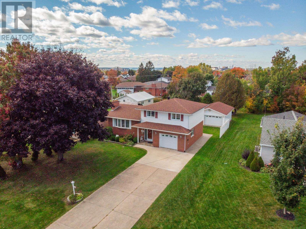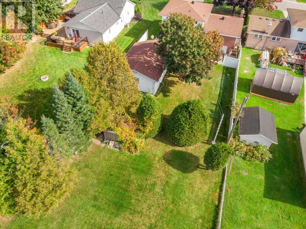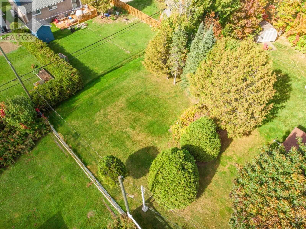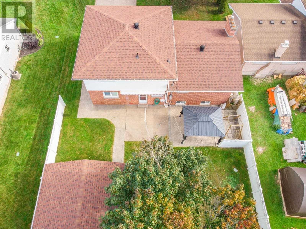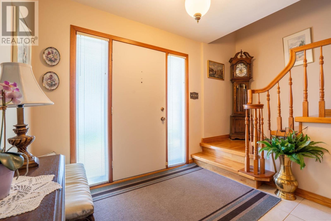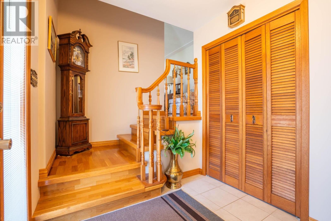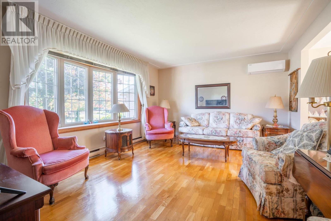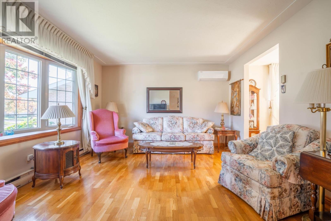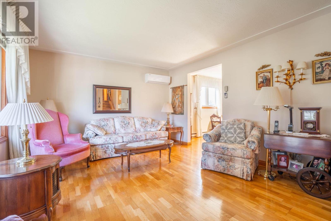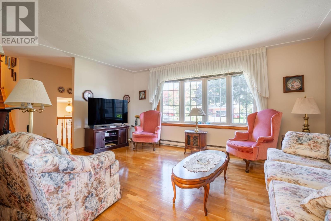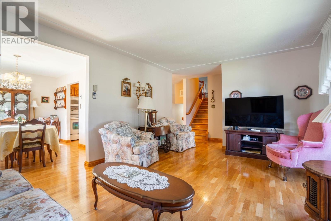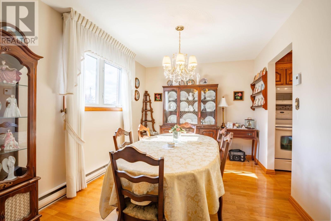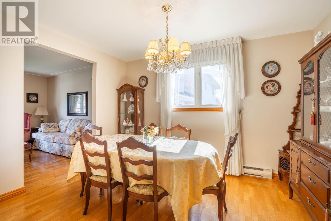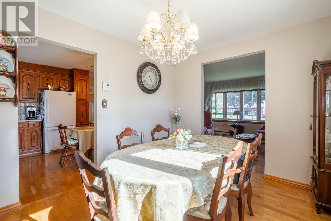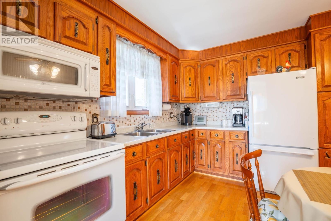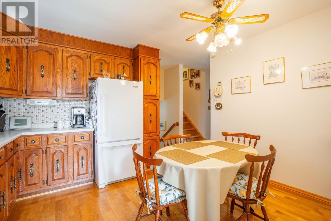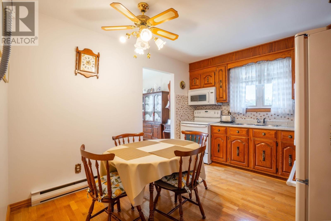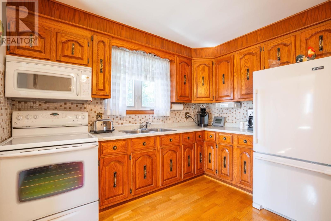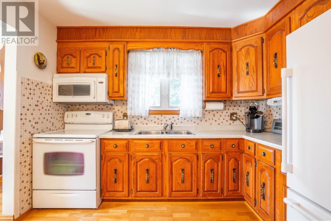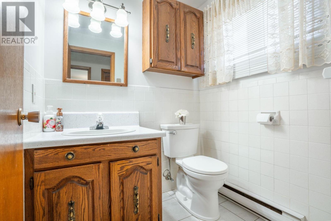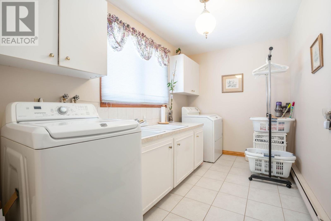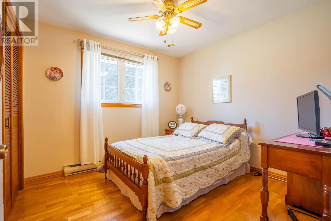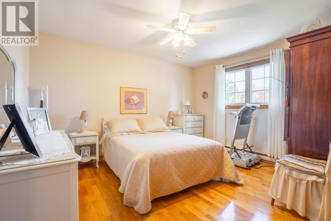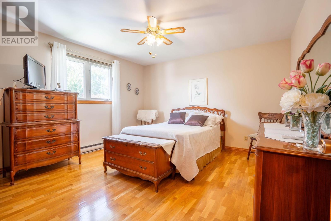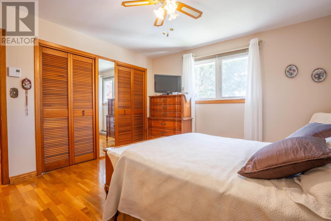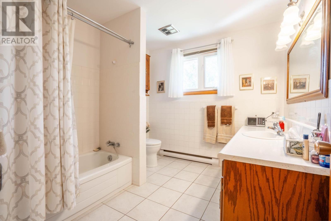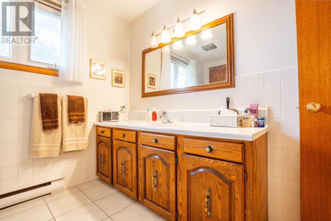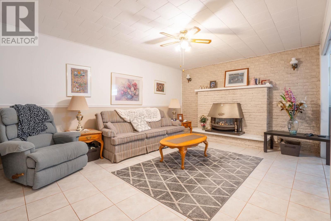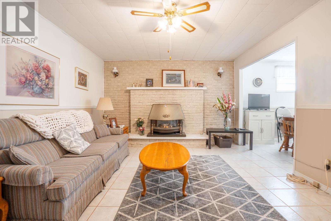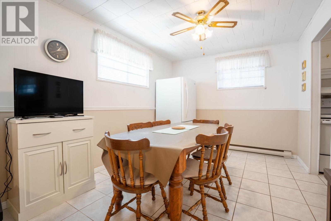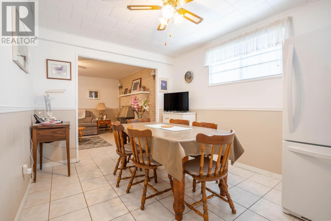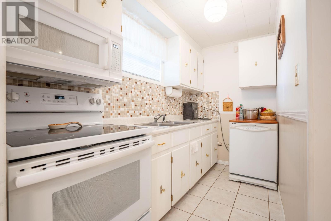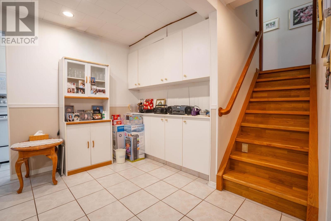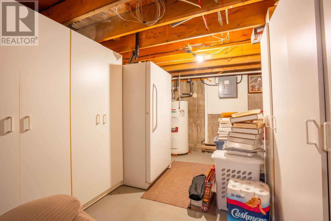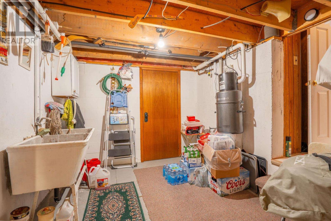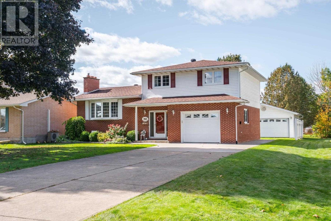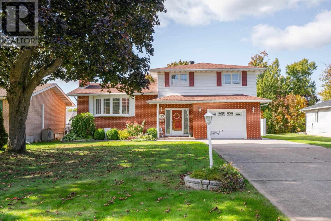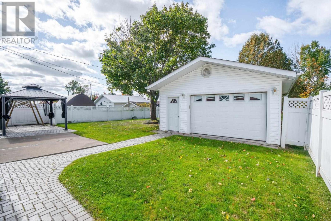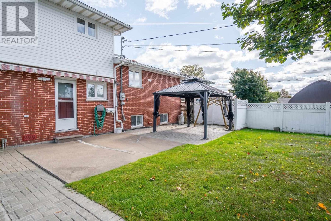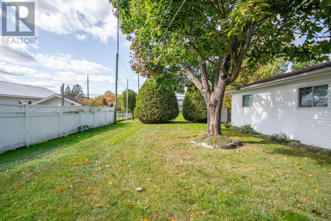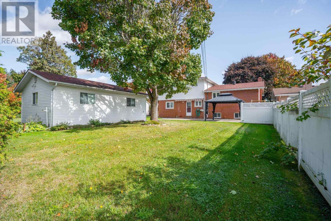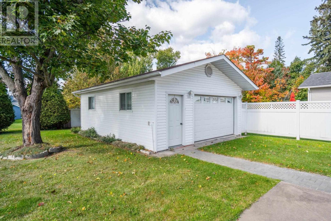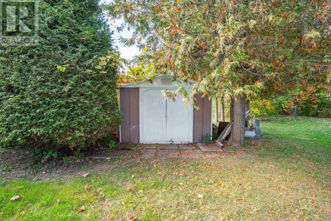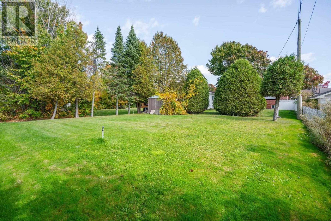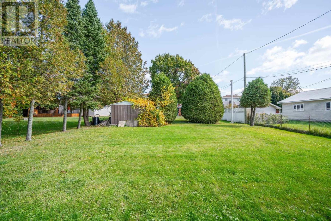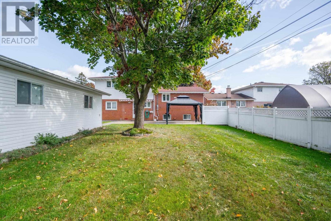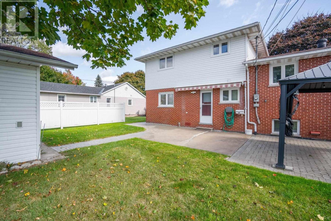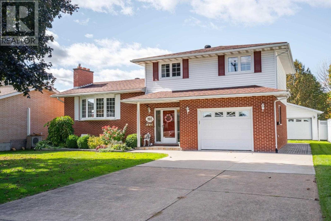193 Reid St Sault Ste. Marie, Ontario P6B 4T8
$499,900
Move in ready 5 level side split in desirable Grand Neighbourhood close to schools, shopping and all major amenities. This family home offers hardwood floors through the main, bright living room, formal dining room and good sized kitchen. Main floor also features spacious side and front entrance with three piece bath and laundry room. Hardwood floors continue upstairs where you will find three generous sized bedrooms, and a large bathroom. Fully finished basement features rec-room with gas fireplace, additional kitchen and dining space perfect for guests or hosting large family gatherings. Fifth and lowest level has cold rooms and ample storage. Outside is a beautifully manicured yard with concrete driveway, attached single car garage, detached 1.5 car garage, brick patio with gazebo, all on an expansive and private 218ft deep lot. Home has updated roof covering, heat pumps, in ground sprinklers, central vac and security system. Appliances included, call or text to view this family home today. (id:50886)
Property Details
| MLS® Number | SM252982 |
| Property Type | Single Family |
| Community Name | Sault Ste. Marie |
| Features | Paved Driveway |
| Storage Type | Storage Shed |
| Structure | Shed |
Building
| Bathroom Total | 2 |
| Bedrooms Above Ground | 3 |
| Bedrooms Total | 3 |
| Age | Over 26 Years |
| Appliances | Dishwasher, Stove, Dryer, Window Coverings, Refrigerator, Washer |
| Basement Development | Finished |
| Basement Type | Full (finished) |
| Construction Style Attachment | Detached |
| Cooling Type | Air Conditioned |
| Exterior Finish | Brick, Vinyl |
| Flooring Type | Hardwood |
| Heating Fuel | Electric, Natural Gas |
| Heating Type | Baseboard Heaters, Heat Pump |
| Size Interior | 1,580 Ft2 |
| Utility Water | Municipal Water |
Parking
| Garage | |
| Attached Garage | |
| Detached Garage | |
| Concrete |
Land
| Acreage | No |
| Landscape Features | Sprinkler System |
| Sewer | Sanitary Sewer |
| Size Depth | 218 Ft |
| Size Frontage | 60.0000 |
| Size Total Text | Under 1/2 Acre |
Rooms
| Level | Type | Length | Width | Dimensions |
|---|---|---|---|---|
| Second Level | Primary Bedroom | 12.9 X 12.7 | ||
| Second Level | Bedroom | 13.2 X 12.8 | ||
| Second Level | Bedroom | 10.2 X 9.8 | ||
| Second Level | Recreation Room | 15.11 X 12.7 | ||
| Basement | Kitchen | 14.9 X 10.1 | ||
| Basement | Dining Room | 12.6 X 9.4 | ||
| Basement | Storage | 24 X 6.8 | ||
| Main Level | Kitchen | 12.7 X 11.1 | ||
| Main Level | Living Room | 16.7 X 13.7 | ||
| Main Level | Dining Room | 12.4 X 9.4 | ||
| Main Level | Laundry Room | 14.5 X 7 |
Utilities
| Cable | Available |
| Electricity | Available |
| Natural Gas | Available |
| Telephone | Available |
https://www.realtor.ca/real-estate/28995652/193-reid-st-sault-ste-marie-sault-ste-marie
Contact Us
Contact us for more information
Dan Nogalo
Broker
(705) 942-9892
dan-nogalo.c21.ca/
121 Brock St.
Sault Ste. Marie, Ontario P6A 3B6
(705) 942-2100
(705) 942-9892
choicerealty.c21.ca/

