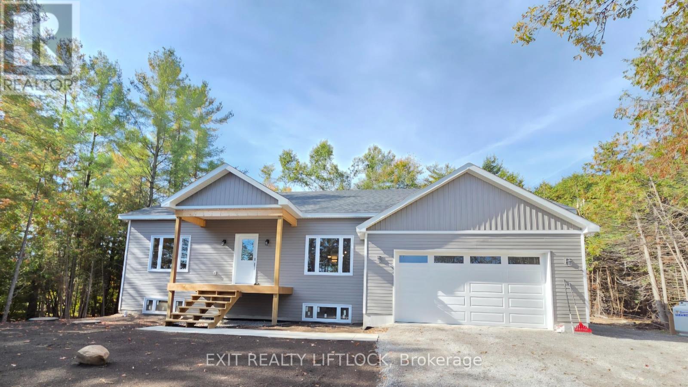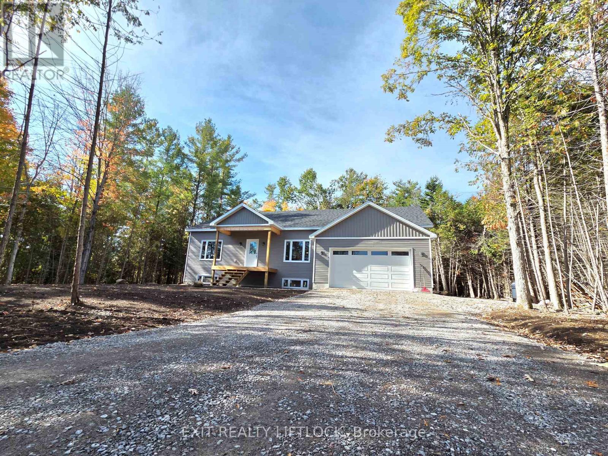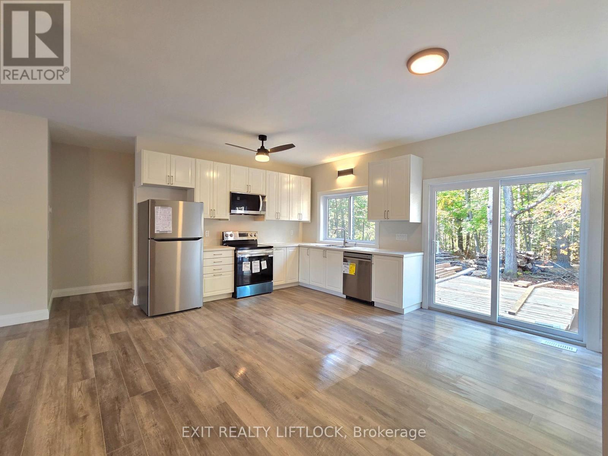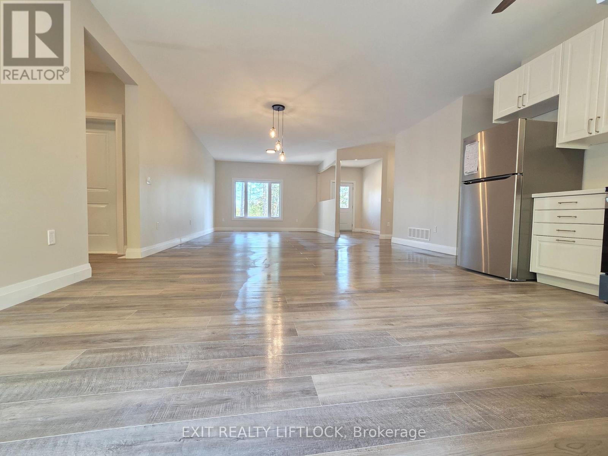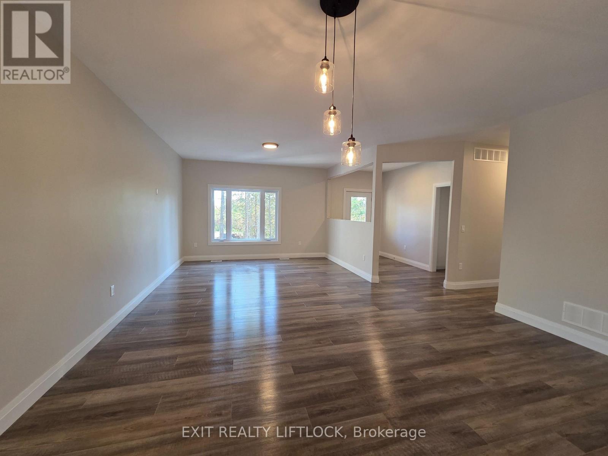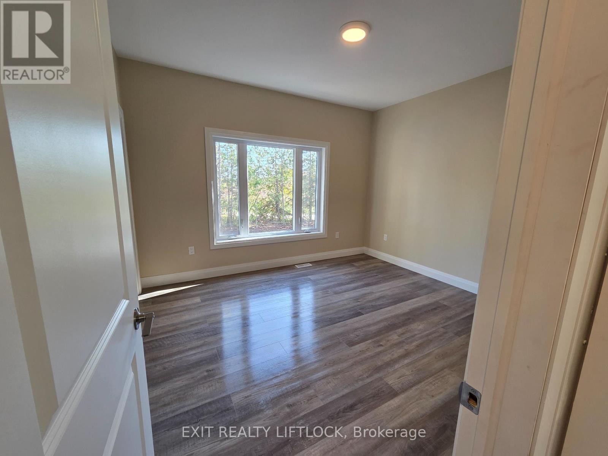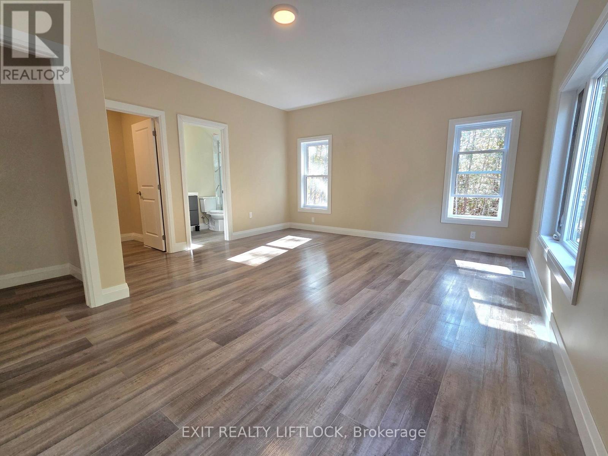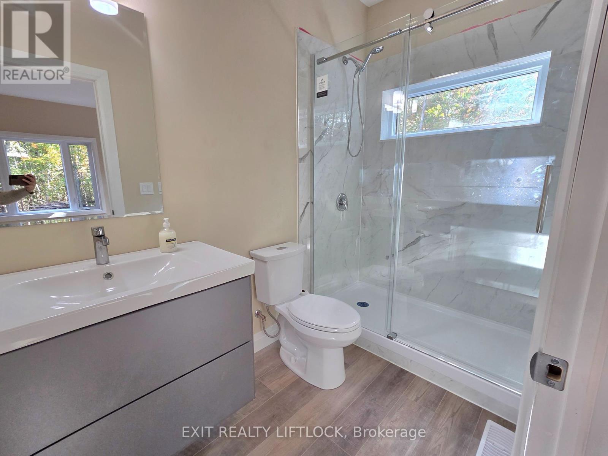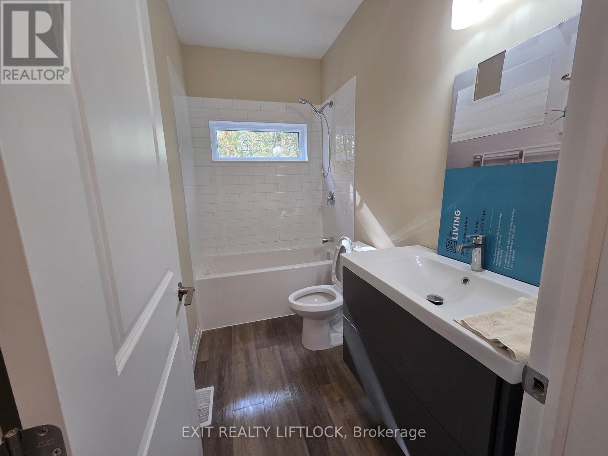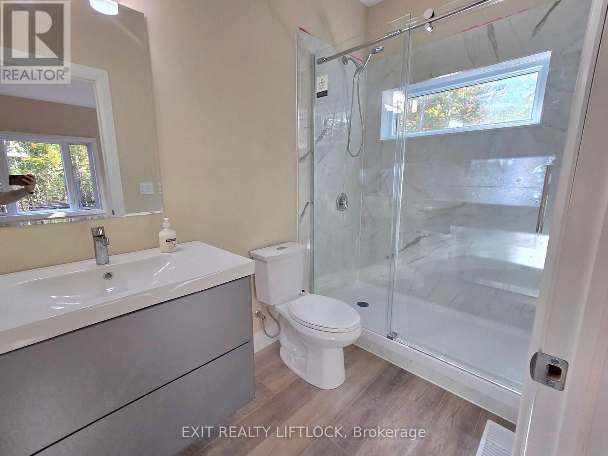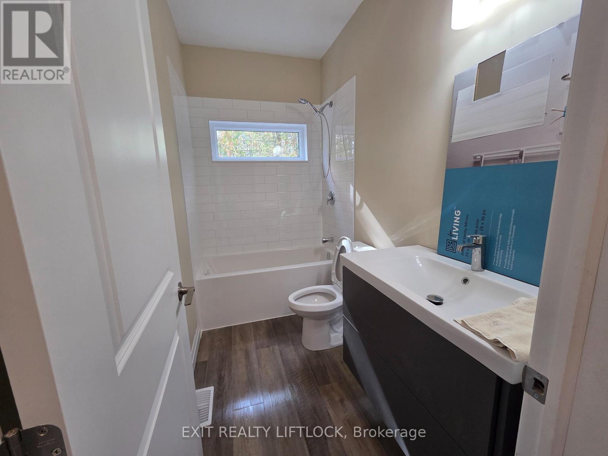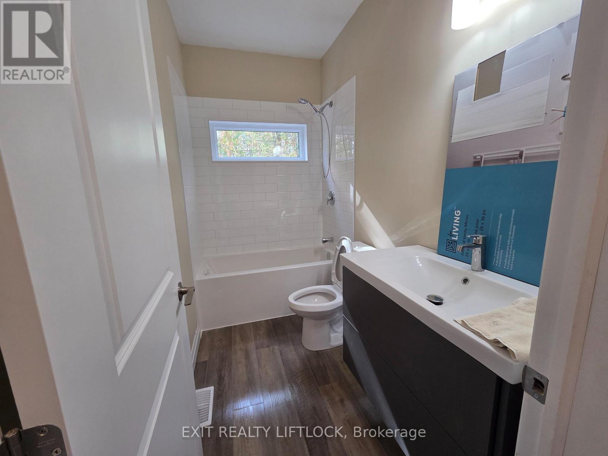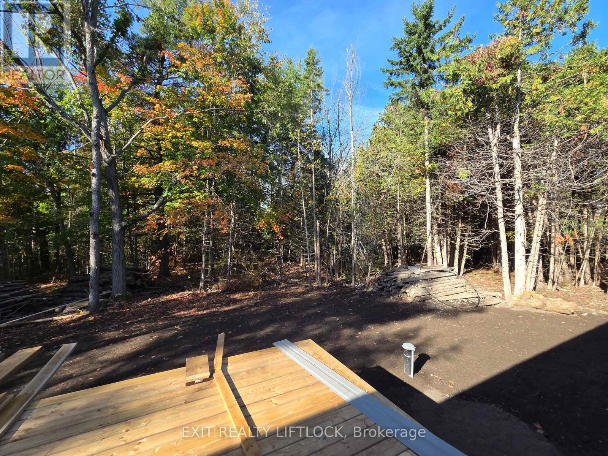1420 Drysdale Road Asphodel-Norwood, Ontario K0L 1V0
$3,000 Monthly
Be the very first to call this beautiful, newly built home yours! Currently receiving its finishing touches, this property will be move-in ready November 1st. Featuring a spacious 25' x 21'7" garage, this home offers 2 bedrooms plus an office - or enjoy 3-bedrooms. The primary suite includes a private ensuite bathroom and a walk-in closet, all brand new and never lived in before! Enjoy the open-concept kitchen and living room, with a patio door leading to the back deck where you'll find a peaceful forest view. Just steps away, take in the beauty of the Trent River - the perfect place for an evening stroll. The yard has been freshly seeded, so you can look forward to a lush, green lawn come spring. There's plenty of storage space throughout, and with utilities included, this home is truly a must-see! Conveniently located just minutes to Hastings or Norwood, and only 30 minutes to Peterborough. Available November 1st - book your showing today and be the first to live in this stunning new home! (id:50886)
Property Details
| MLS® Number | X12465182 |
| Property Type | Single Family |
| Community Name | Rural Asphodel-Norwood |
| Features | Irregular Lot Size, Carpet Free |
| Parking Space Total | 4 |
| Structure | Deck, Porch |
Building
| Bathroom Total | 2 |
| Bedrooms Above Ground | 3 |
| Bedrooms Total | 3 |
| Age | New Building |
| Architectural Style | Raised Bungalow |
| Basement Development | Unfinished |
| Basement Type | N/a (unfinished) |
| Construction Style Attachment | Detached |
| Cooling Type | Central Air Conditioning |
| Exterior Finish | Vinyl Siding |
| Foundation Type | Insulated Concrete Forms |
| Heating Fuel | Propane |
| Heating Type | Forced Air |
| Stories Total | 1 |
| Size Interior | 1,500 - 2,000 Ft2 |
| Type | House |
Parking
| Attached Garage | |
| Garage |
Land
| Acreage | No |
| Sewer | Septic System |
| Size Depth | 174 Ft ,9 In |
| Size Frontage | 120 Ft ,6 In |
| Size Irregular | 120.5 X 174.8 Ft ; 174.79 Ft X 150.13 Ft X 181.15 Ft X 120 |
| Size Total Text | 120.5 X 174.8 Ft ; 174.79 Ft X 150.13 Ft X 181.15 Ft X 120|1/2 - 1.99 Acres |
| Surface Water | River/stream |
Rooms
| Level | Type | Length | Width | Dimensions |
|---|---|---|---|---|
| Main Level | Primary Bedroom | 3.86 m | 3.35 m | 3.86 m x 3.35 m |
| Main Level | Bedroom 2 | 5.48 m | 4.57 m | 5.48 m x 4.57 m |
| Main Level | Bedroom 3 | 3.04 m | 4.26 m | 3.04 m x 4.26 m |
| Main Level | Bathroom | 2.74 m | 1.21 m | 2.74 m x 1.21 m |
| Main Level | Bathroom | 1.52 m | 2.43 m | 1.52 m x 2.43 m |
| Main Level | Laundry Room | 2.13 m | 1.82 m | 2.13 m x 1.82 m |
| Main Level | Living Room | 4.87 m | 6.7 m | 4.87 m x 6.7 m |
| Main Level | Kitchen | 4.87 m | 4.26 m | 4.87 m x 4.26 m |
Utilities
| Electricity | Installed |
Contact Us
Contact us for more information
Crystal Ronca
Salesperson
(705) 927-5951
www.youtube.com/embed/dzrbo7ZDGSw
sellwithcrystalronca.ca/
www.facebook.com/sellwithcrystalronca
(705) 749-3948
(705) 749-6617
www.exitrealtyliftlock.com/

