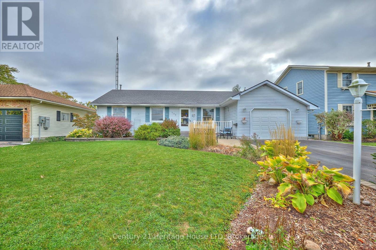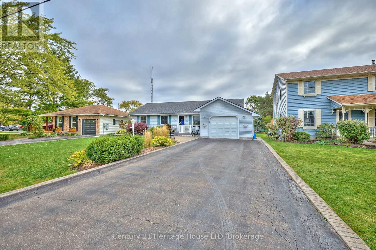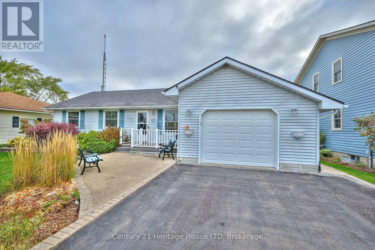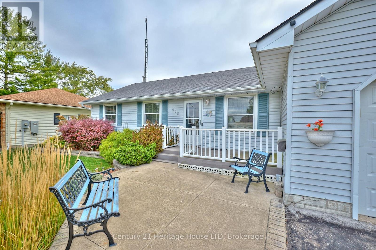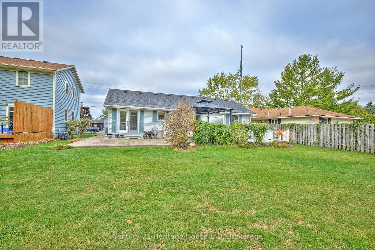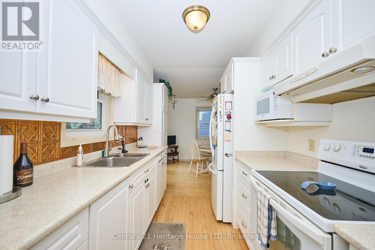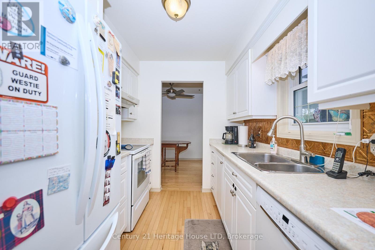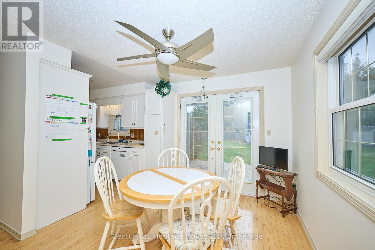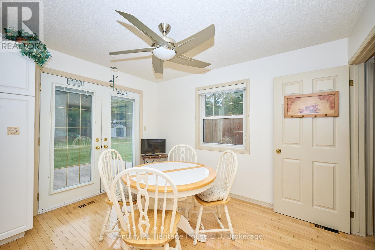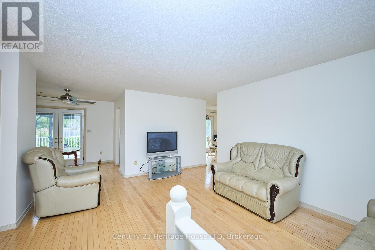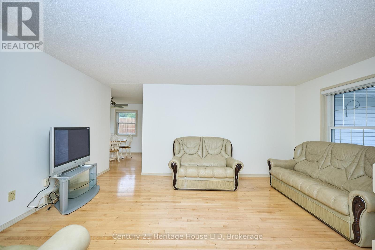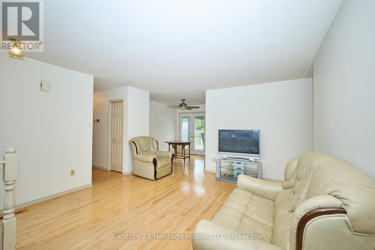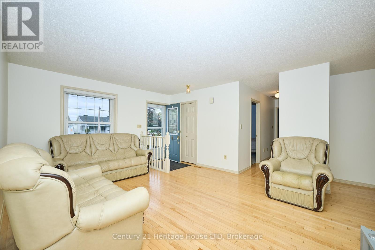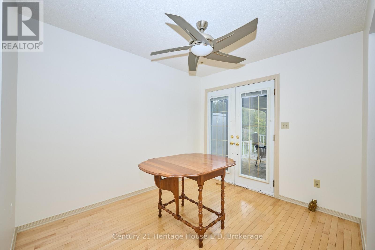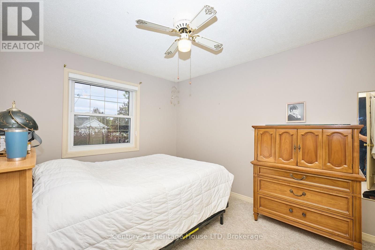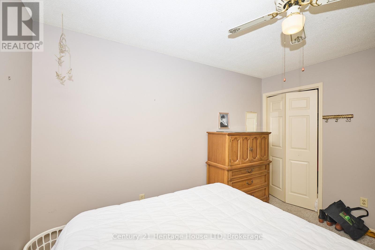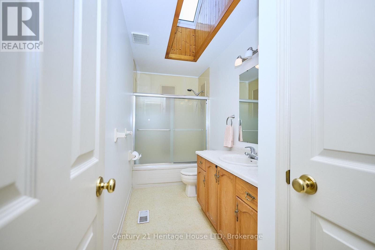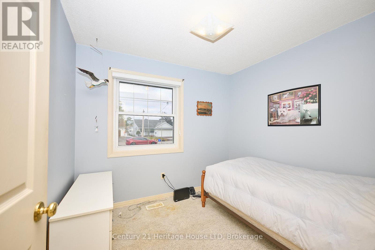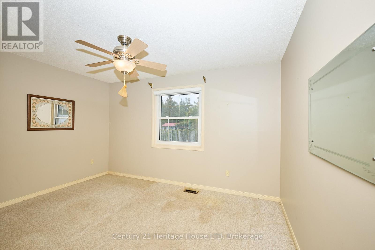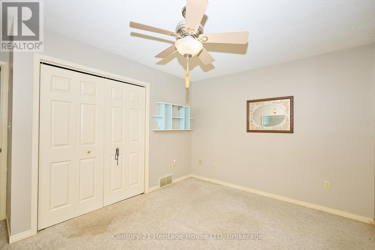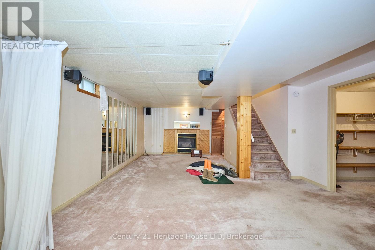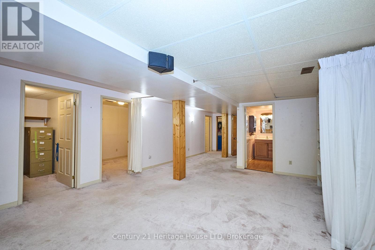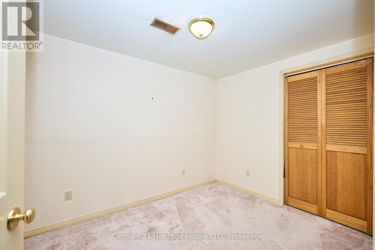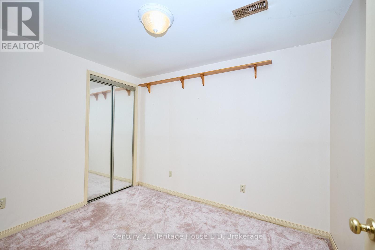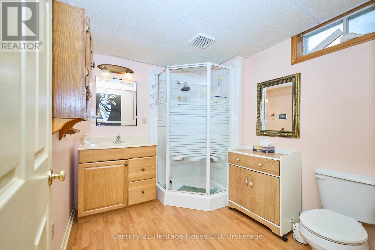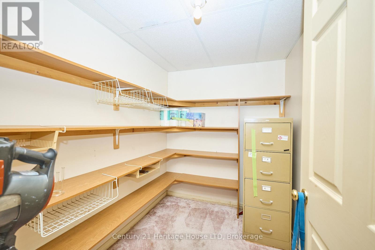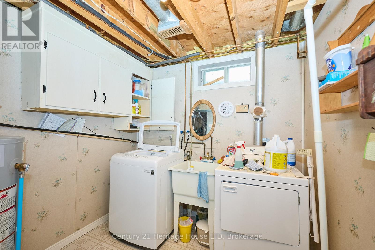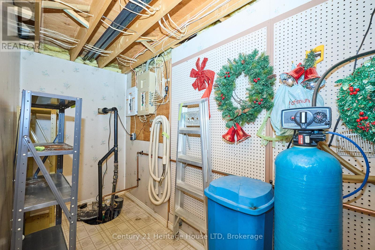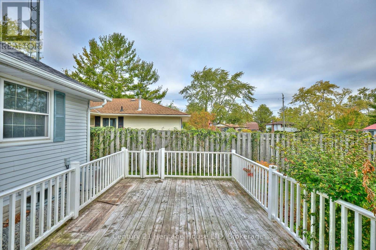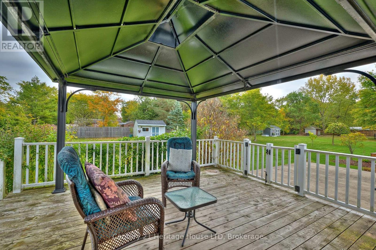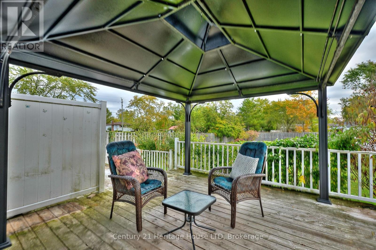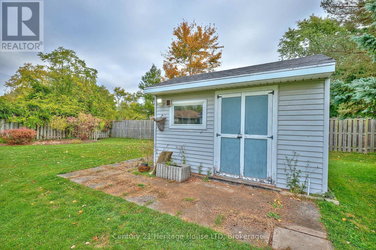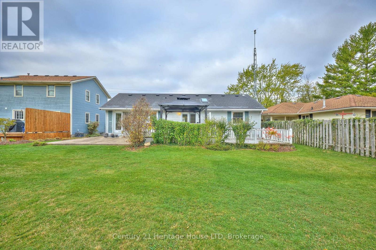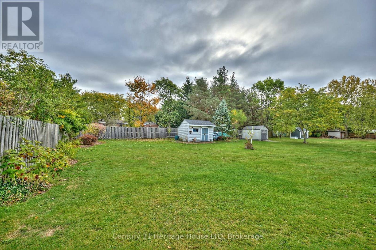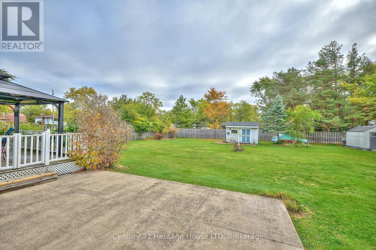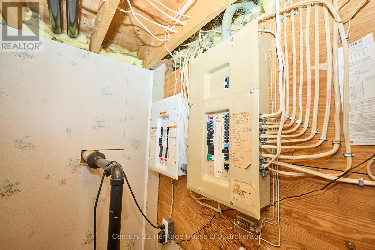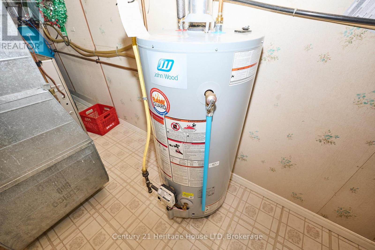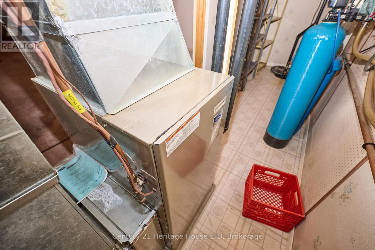466 Belleair Boulevard Fort Erie, Ontario L0S 1N0
$625,000
Location! Location! Location! This spacious 5-bedroom bungalow is nestled in a well-established Ridgeway neighbourhood, just a short walk to shopping, restaurants, and local amenities. The home sits on a generous lot with ample paved parking and an attached garage offering convenient access into the home. Inside, the floor plan features an eat-in kitchen with patio doors leading to the outdoor area, plus a cozy dining room with additional patio access - perfect for entertaining. The living room is bright and inviting, highlighted by a large picture window that fills the space with natural light. The fully finished lower level includes 2 additional bedrooms, 2 storage rooms, and a large recreation room with a gas fireplace - ideal for family gatherings. Outside, you'll find excellent curb appeal, a side concrete walkway leading to the backyard, and a man door connecting the garage to the home. With just a few quick aesthetic updates, this beautiful bungalow can feel like new again. (id:50886)
Open House
This property has open houses!
12:00 pm
Ends at:2:00 pm
Property Details
| MLS® Number | X12465029 |
| Property Type | Single Family |
| Community Name | 335 - Ridgeway |
| Amenities Near By | Park, Schools |
| Community Features | Community Centre |
| Parking Space Total | 7 |
| Structure | Deck, Porch, Shed |
Building
| Bathroom Total | 2 |
| Bedrooms Above Ground | 3 |
| Bedrooms Below Ground | 2 |
| Bedrooms Total | 5 |
| Age | 31 To 50 Years |
| Amenities | Fireplace(s) |
| Architectural Style | Bungalow |
| Basement Development | Finished |
| Basement Type | Full (finished) |
| Construction Style Attachment | Detached |
| Cooling Type | Central Air Conditioning |
| Exterior Finish | Vinyl Siding |
| Fireplace Present | Yes |
| Flooring Type | Carpeted |
| Foundation Type | Poured Concrete |
| Heating Fuel | Natural Gas |
| Heating Type | Forced Air |
| Stories Total | 1 |
| Size Interior | 1,100 - 1,500 Ft2 |
| Type | House |
| Utility Water | Municipal Water |
Parking
| Attached Garage | |
| Garage |
Land
| Acreage | No |
| Fence Type | Partially Fenced |
| Land Amenities | Park, Schools |
| Landscape Features | Landscaped |
| Sewer | Sanitary Sewer |
| Size Depth | 176 Ft |
| Size Frontage | 60 Ft |
| Size Irregular | 60 X 176 Ft |
| Size Total Text | 60 X 176 Ft |
| Zoning Description | R1 |
Rooms
| Level | Type | Length | Width | Dimensions |
|---|---|---|---|---|
| Lower Level | Bedroom 5 | 3.09 m | 2.56 m | 3.09 m x 2.56 m |
| Lower Level | Utility Room | 2.41 m | 3.51 m | 2.41 m x 3.51 m |
| Lower Level | Other | 1.49 m | 3.92 m | 1.49 m x 3.92 m |
| Lower Level | Other | 1.85 m | 2.56 m | 1.85 m x 2.56 m |
| Lower Level | Bathroom | 2.48 m | 2.35 m | 2.48 m x 2.35 m |
| Lower Level | Recreational, Games Room | 11.78 m | 4.87 m | 11.78 m x 4.87 m |
| Lower Level | Bedroom 4 | 3.01 m | 2.56 m | 3.01 m x 2.56 m |
| Main Level | Kitchen | 2.61 m | 2.36 m | 2.61 m x 2.36 m |
| Main Level | Eating Area | 2.69 m | 3.04 m | 2.69 m x 3.04 m |
| Main Level | Dining Room | 3.45 m | 3.54 m | 3.45 m x 3.54 m |
| Main Level | Living Room | 4.07 m | 5.07 m | 4.07 m x 5.07 m |
| Main Level | Primary Bedroom | 4.04 m | 3.87 m | 4.04 m x 3.87 m |
| Main Level | Bedroom 2 | 3 m | 3.56 m | 3 m x 3.56 m |
| Main Level | Bedroom 3 | 2.82 m | 2.52 m | 2.82 m x 2.52 m |
| Main Level | Bathroom | 1.49 m | 3.87 m | 1.49 m x 3.87 m |
https://www.realtor.ca/real-estate/28995480/466-belleair-boulevard-fort-erie-ridgeway-335-ridgeway
Contact Us
Contact us for more information
Barbara Scarlett
Broker
225 Garrison Rd
Fort Erie, Ontario L2A 1M8
(905) 871-2121
(905) 871-9522
www.century21today.ca/

