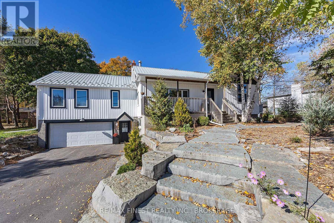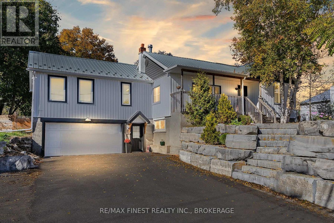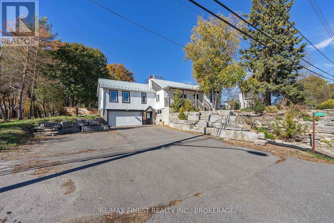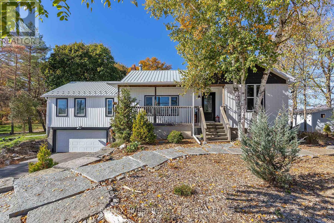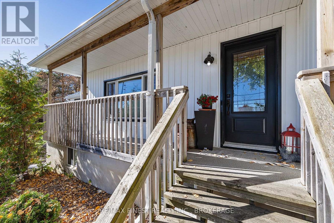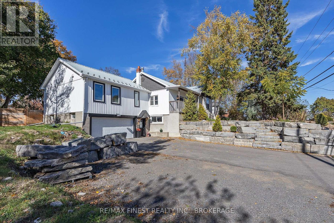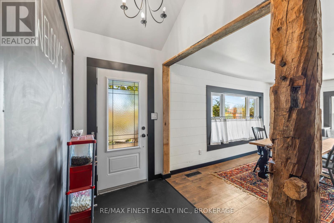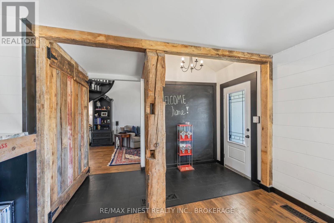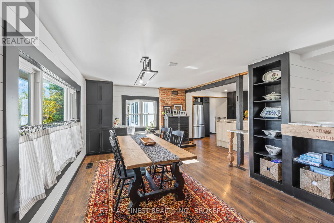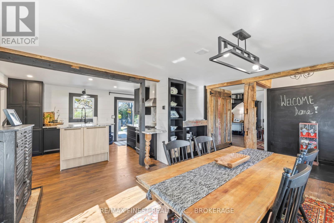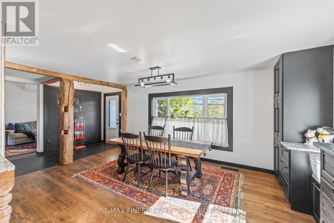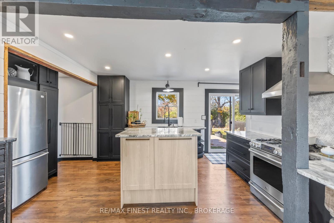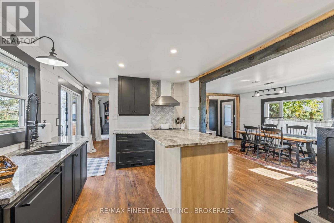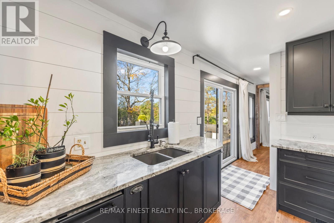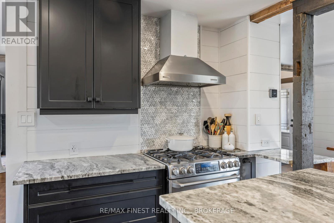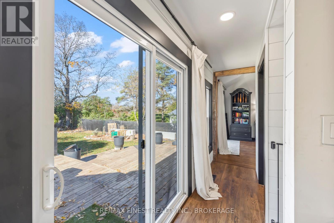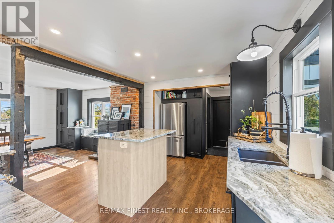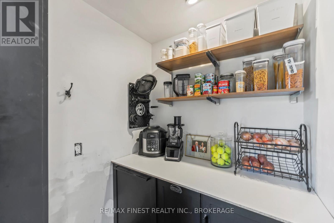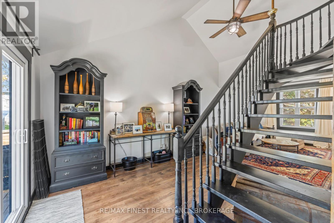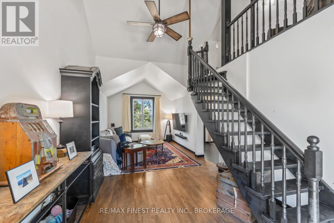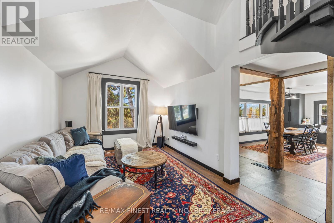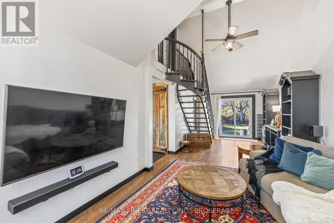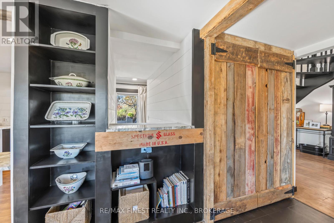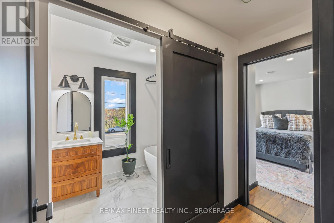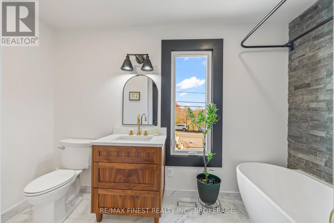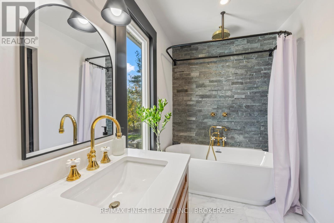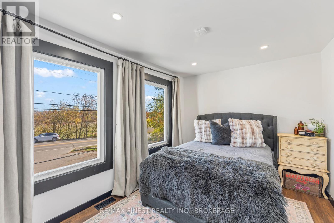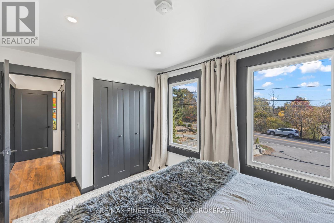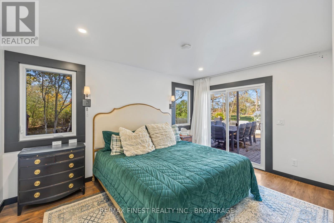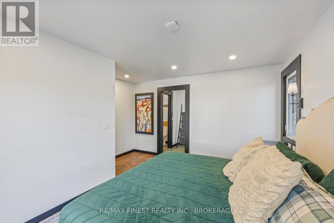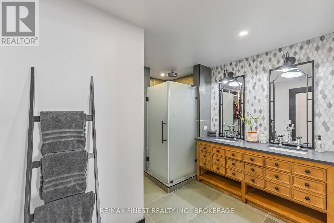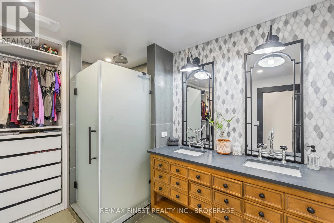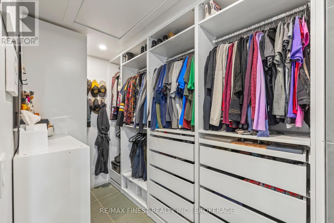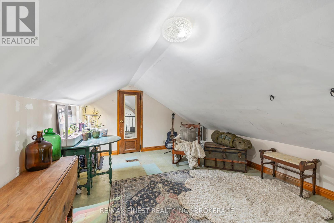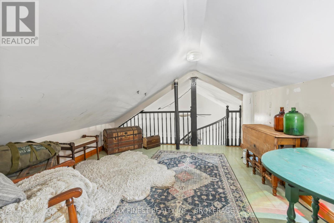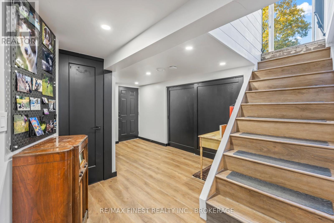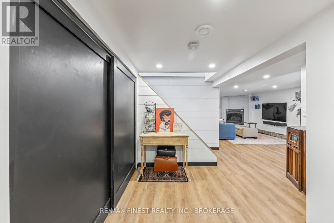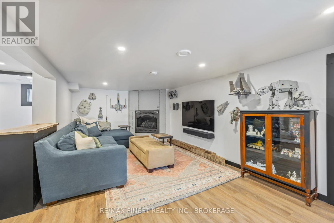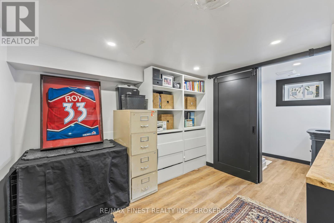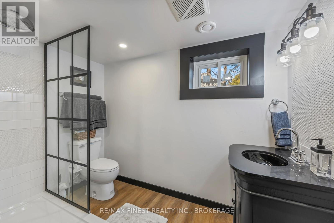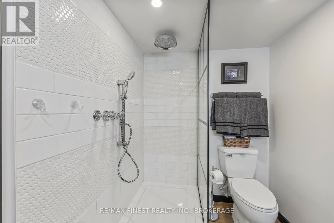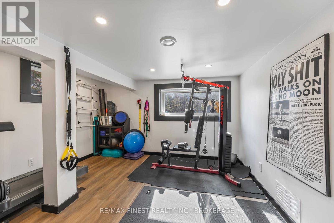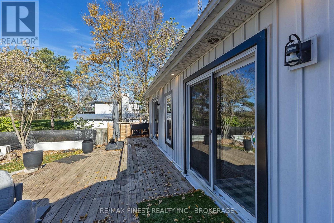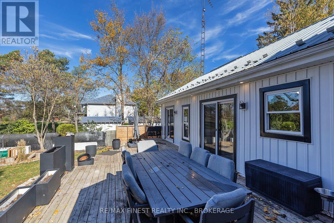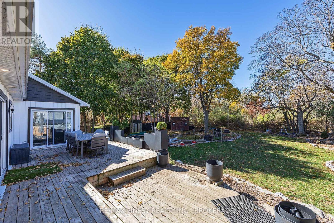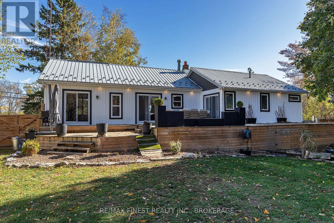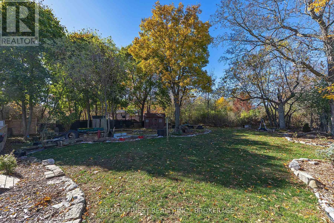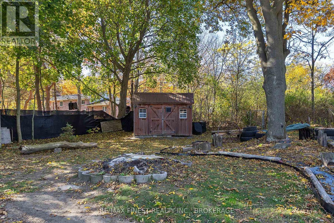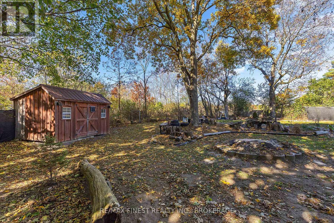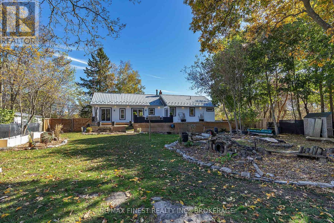2313 Sydenham Road Kingston, Ontario K0H 1M0
$729,900
WOW!! This beautifully renovated home less than 10 minutes from Kingston features an incredible combination of new and old! The main floor features a new open concept, kitchen and dining area with stainless steel appliances, stone countertops, exposed beams, vaulted ceiling in the living room with an elegant staircase to a bonus room in the loft for office space or an extra bedroom, 2 gorgeous bedrooms each with their own 4pc en-suite bathrooms and 1 with a walk-in closet and patio door to the backyard oasis. The lower level features a double garage with interior access to an additional bedroom, rec room with gas fireplace, another 3pc bathroom and plenty of space for a kitchen to complete an amazing IN-LAW SUITE if desired. Don't miss out!! (id:50886)
Property Details
| MLS® Number | X12465141 |
| Property Type | Single Family |
| Community Name | 44 - City North of 401 |
| Amenities Near By | Schools |
| Equipment Type | Water Heater - Gas, Water Heater |
| Features | Carpet Free |
| Parking Space Total | 14 |
| Rental Equipment Type | Water Heater - Gas, Water Heater |
| Structure | Deck |
Building
| Bathroom Total | 3 |
| Bedrooms Above Ground | 3 |
| Bedrooms Below Ground | 1 |
| Bedrooms Total | 4 |
| Age | 51 To 99 Years |
| Amenities | Fireplace(s) |
| Appliances | Water Heater, Dishwasher, Dryer, Stove, Washer, Refrigerator |
| Architectural Style | Raised Bungalow |
| Basement Development | Finished |
| Basement Features | Walk Out |
| Basement Type | N/a (finished) |
| Construction Style Attachment | Detached |
| Cooling Type | Central Air Conditioning |
| Exterior Finish | Vinyl Siding |
| Fireplace Present | Yes |
| Fireplace Total | 1 |
| Flooring Type | Hardwood, Tile |
| Foundation Type | Block |
| Heating Fuel | Natural Gas |
| Heating Type | Forced Air |
| Stories Total | 1 |
| Size Interior | 1,500 - 2,000 Ft2 |
| Type | House |
| Utility Water | Drilled Well |
Parking
| Attached Garage | |
| Garage |
Land
| Acreage | No |
| Fence Type | Fully Fenced, Fenced Yard |
| Land Amenities | Schools |
| Sewer | Septic System |
| Size Depth | 41.15 M |
| Size Frontage | 32.92 M |
| Size Irregular | 32.9 X 41.2 M |
| Size Total Text | 32.9 X 41.2 M|under 1/2 Acre |
| Zoning Description | R1 |
Rooms
| Level | Type | Length | Width | Dimensions |
|---|---|---|---|---|
| Basement | Bathroom | 1.7 m | 2.7 m | 1.7 m x 2.7 m |
| Basement | Recreational, Games Room | 6.4 m | 5.7 m | 6.4 m x 5.7 m |
| Basement | Bedroom 3 | 3.4 m | 3.8 m | 3.4 m x 3.8 m |
| Main Level | Dining Room | 5.2 m | 3.4 m | 5.2 m x 3.4 m |
| Main Level | Kitchen | 3.8 m | 4 m | 3.8 m x 4 m |
| Main Level | Living Room | 3.47 m | 8.48 m | 3.47 m x 8.48 m |
| Main Level | Loft | 4.3 m | 3.5 m | 4.3 m x 3.5 m |
| Main Level | Bedroom 2 | 3.6 m | 2.8 m | 3.6 m x 2.8 m |
| Main Level | Bathroom | 3.3 m | 1.7 m | 3.3 m x 1.7 m |
| Main Level | Primary Bedroom | 2.97 m | 4.3 m | 2.97 m x 4.3 m |
| Main Level | Bathroom | 2.8 m | 4 m | 2.8 m x 4 m |
Utilities
| Electricity | Installed |
| Sewer | Installed |
Contact Us
Contact us for more information
Jordan Beckwith
Salesperson
www.jordanbeckwith.com/
105-1329 Gardiners Rd
Kingston, Ontario K7P 0L8
(613) 389-7777
remaxfinestrealty.com/

