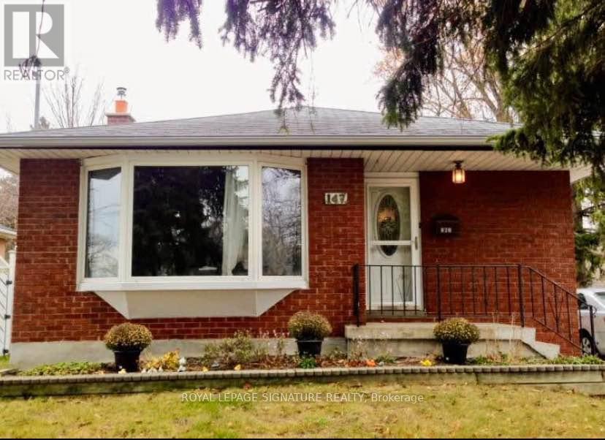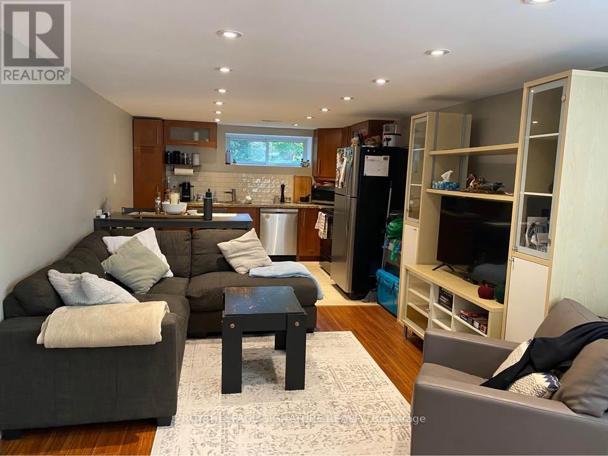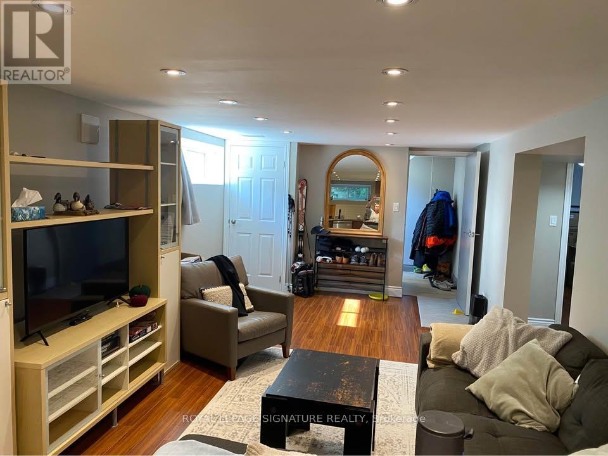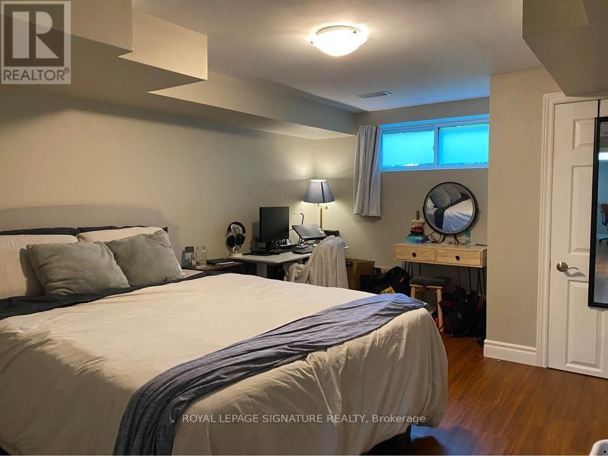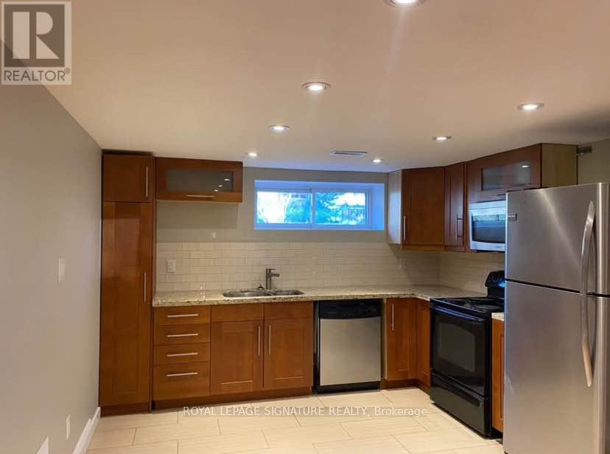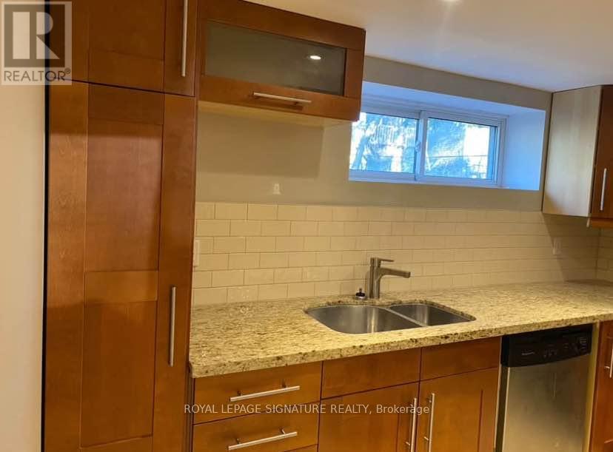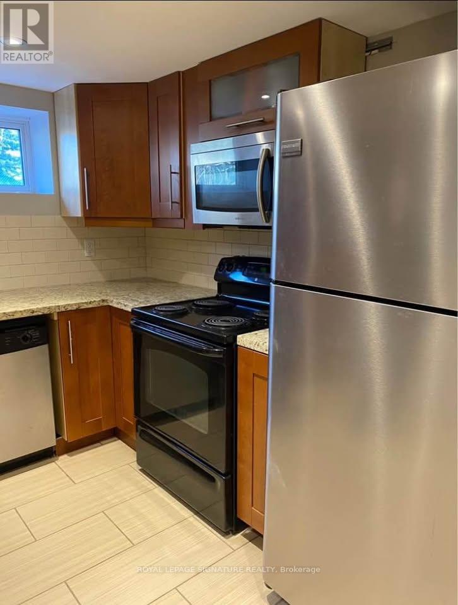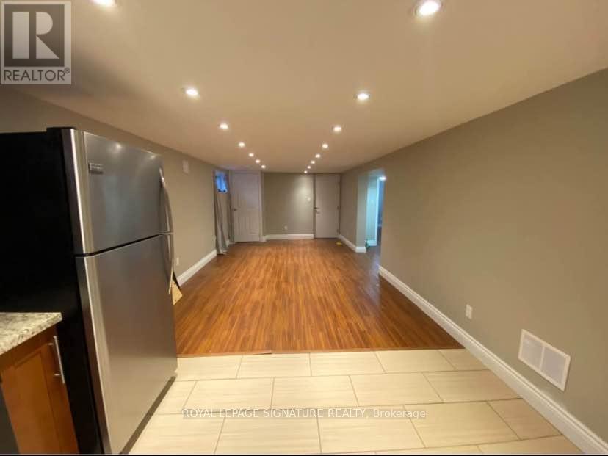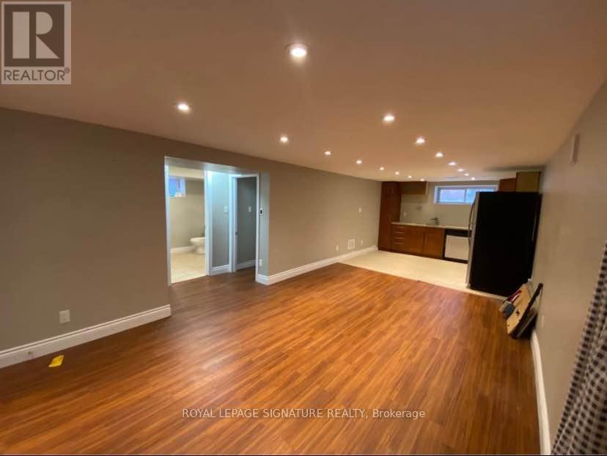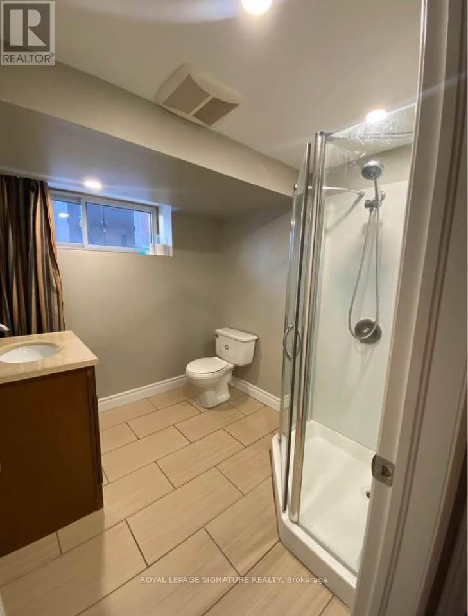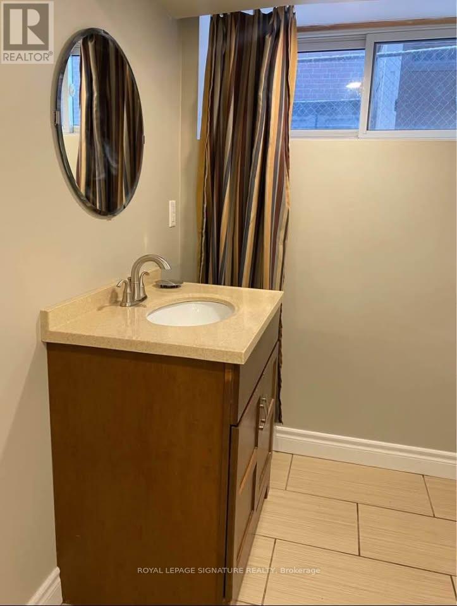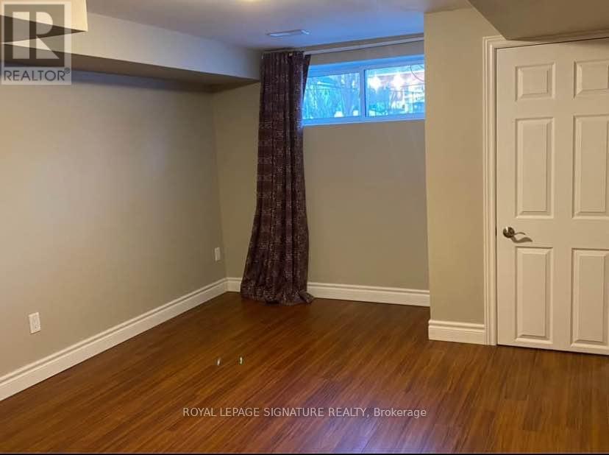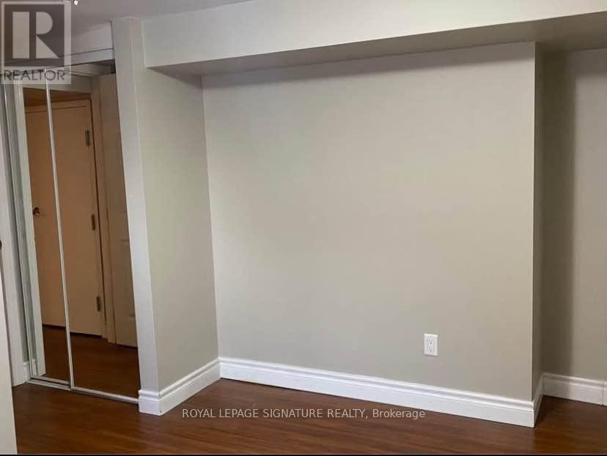Bsmt - 147 Lupin Drive Whitby, Ontario L1N 1X9
$1,775 Monthly
Welcome to this beautifully maintained legal 2-bedroom, 1-bath basement apartment located in a solid detached bungalow in a quiet, convenient neighborhood. This inviting space is perfect for a professional couple or single parent w/one child, two roommates(No large families, please). The unit features an open-concept living and kitchen area with pot lights throughout, creating a bright and comfortable atmosphere. The upgraded kitchen includes granite countertops, ample cabinet space, and modern finishes. There is a separate private entrance for added privacy and convenience. One parking spot is available(2 depending on size), and laundry facilities are shared with the main-floor occupants. Situated near Dundas and Garden Street, this location offers excellent accessibility to major routes and transit. It's just a 7-minute drive to Highway 401 and the Whitby GO Station, and only a 4-minute walk to the main bus stop - ideal for commuters. One small pet may be considered. Tenant pays 50% of the utilities (id:50886)
Property Details
| MLS® Number | E12469685 |
| Property Type | Single Family |
| Community Name | Downtown Whitby |
| Amenities Near By | Park, Public Transit, Schools |
| Parking Space Total | 1 |
Building
| Bathroom Total | 1 |
| Bedrooms Above Ground | 2 |
| Bedrooms Total | 2 |
| Appliances | Dishwasher, Stove, Refrigerator |
| Basement Features | Separate Entrance, Walk-up |
| Basement Type | N/a, N/a |
| Construction Style Attachment | Detached |
| Cooling Type | Central Air Conditioning |
| Exterior Finish | Brick |
| Fire Protection | Smoke Detectors |
| Flooring Type | Laminate |
| Heating Fuel | Natural Gas |
| Heating Type | Forced Air |
| Size Interior | 700 - 1,100 Ft2 |
| Type | House |
| Utility Water | Municipal Water |
Parking
| No Garage |
Land
| Acreage | No |
| Land Amenities | Park, Public Transit, Schools |
| Sewer | Sanitary Sewer |
Rooms
| Level | Type | Length | Width | Dimensions |
|---|---|---|---|---|
| Lower Level | Living Room | 3.4 m | 5.67 m | 3.4 m x 5.67 m |
| Lower Level | Kitchen | 3.58 m | 2.11 m | 3.58 m x 2.11 m |
| Lower Level | Primary Bedroom | 5.06 m | 3.3 m | 5.06 m x 3.3 m |
| Lower Level | Bedroom 2 | 3.35 m | 3.73 m | 3.35 m x 3.73 m |
| Lower Level | Bathroom | 2.36 m | 2.11 m | 2.36 m x 2.11 m |
Utilities
| Cable | Available |
| Electricity | Available |
Contact Us
Contact us for more information
Jennifer Mary Popo
Salesperson
www.jenniferpopo.com/
8 Sampson Mews Suite 201 The Shops At Don Mills
Toronto, Ontario M3C 0H5
(416) 443-0300
(416) 443-8619

