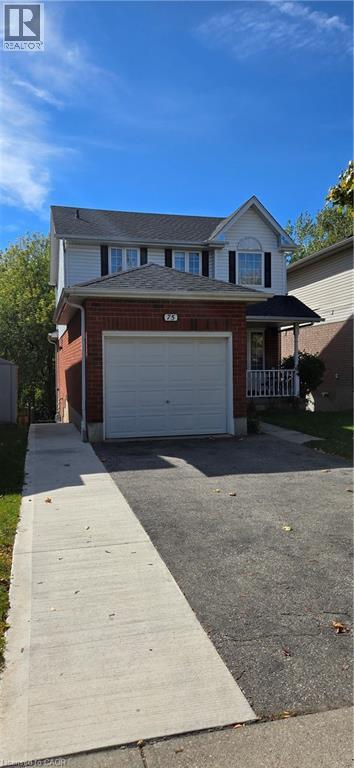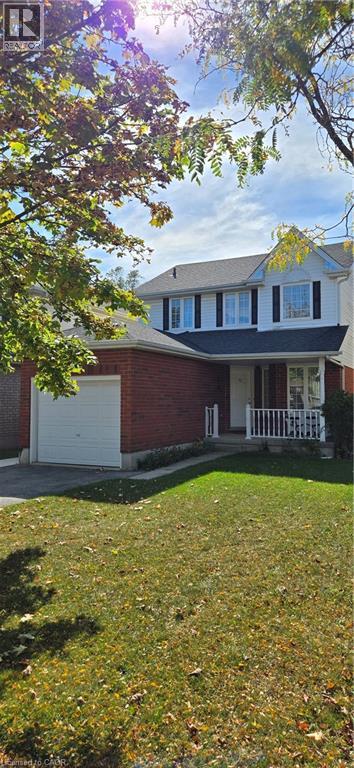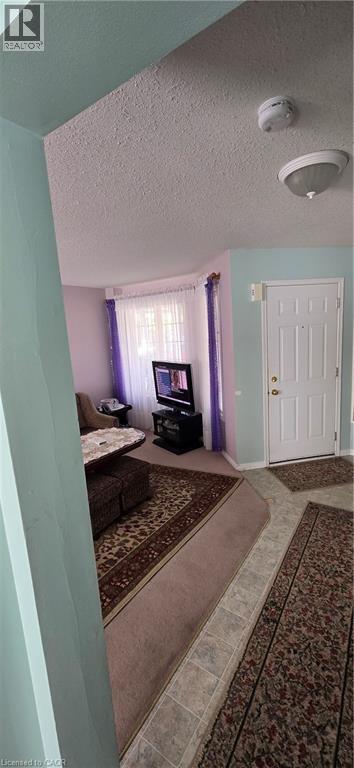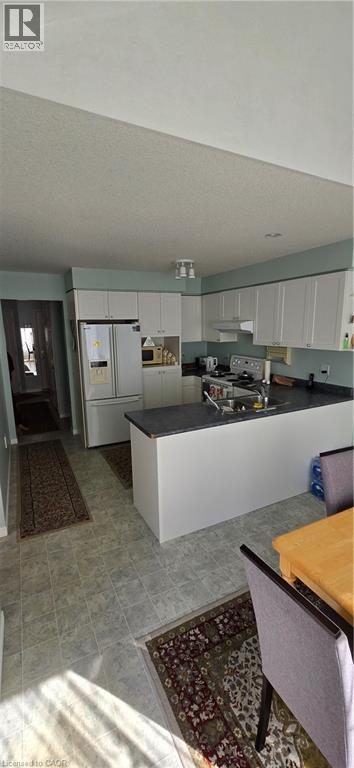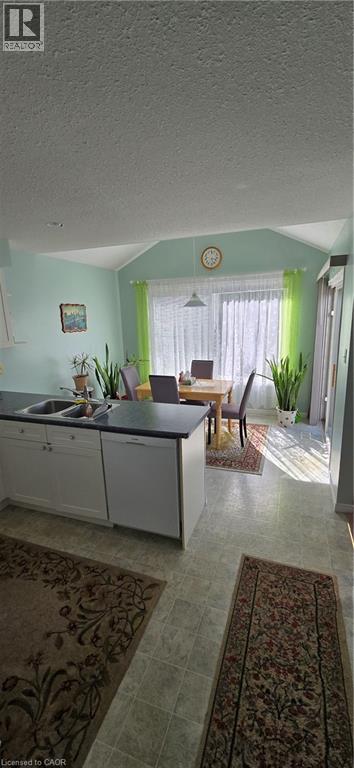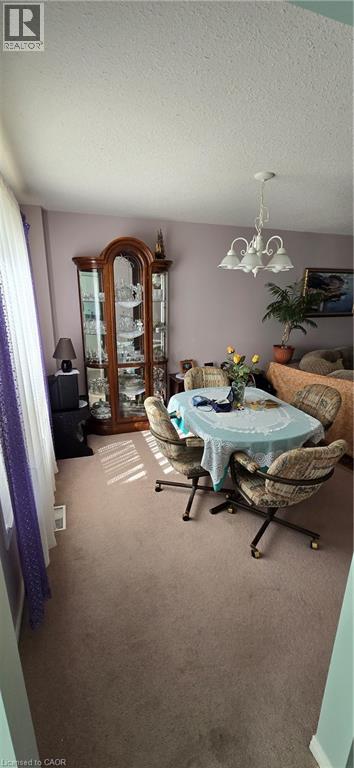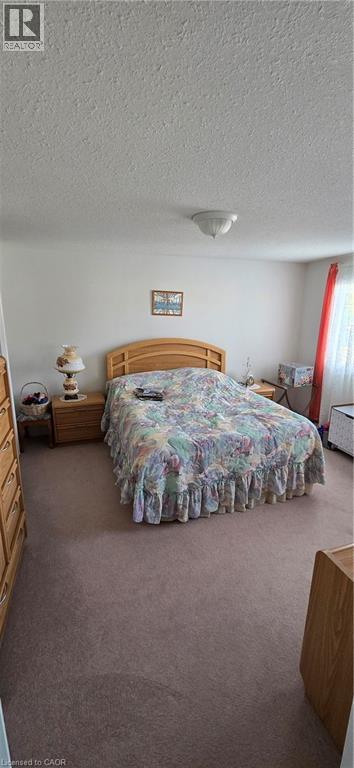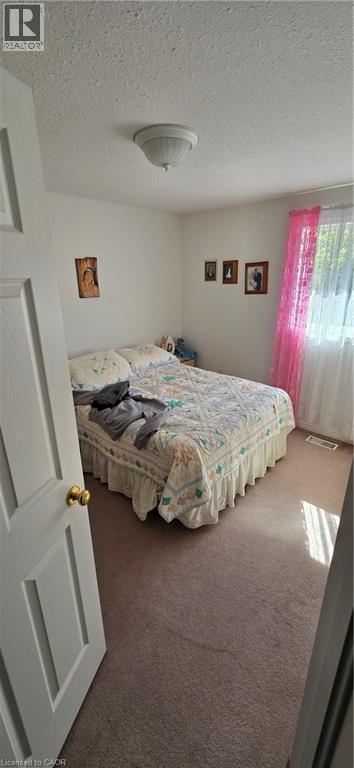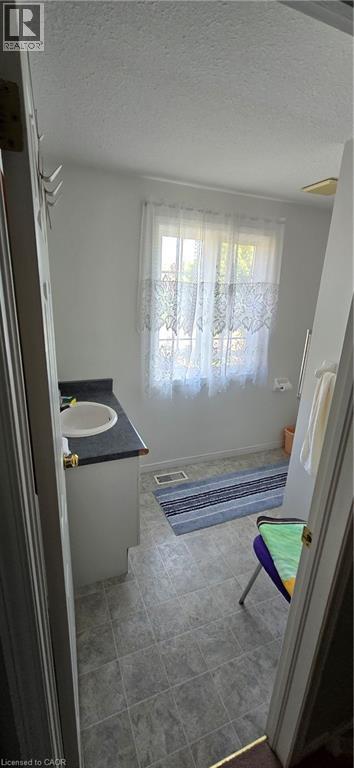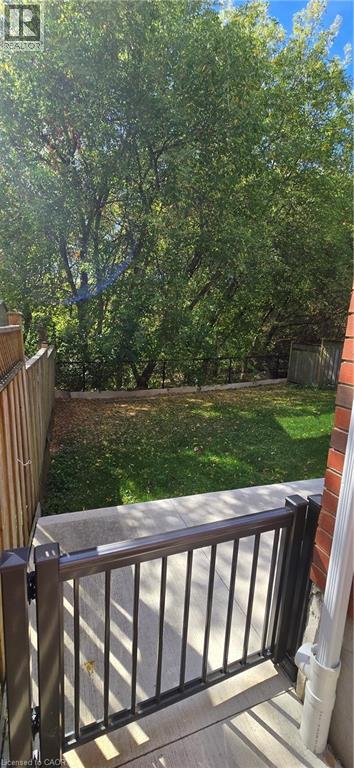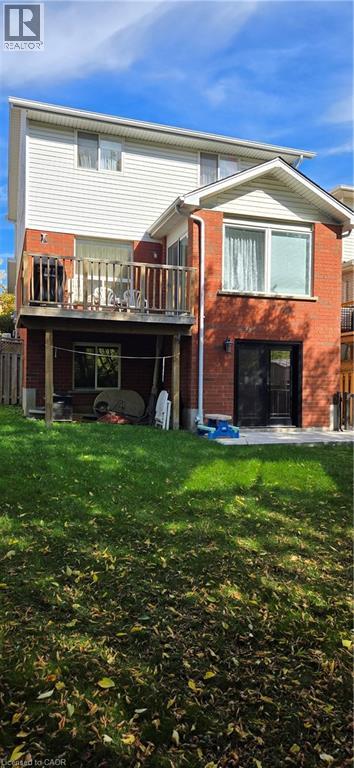75 Wood Grove Crescent Cambridge, Ontario N1T 2A1
5 Bedroom
3 Bathroom
1,500 ft2
2 Level
Central Air Conditioning
Forced Air
$3,950 MonthlyOther, See Remarks
Great north Galt location. 3 bed/3bath detached home ready for you! 1500 square feet with a kitchen overlooking the backyard, and deck. Walk out finished basement completed with 2 bedrooms, a full bath, and kitchenette. One car garage. (id:50886)
Property Details
| MLS® Number | 40779217 |
| Property Type | Single Family |
| Amenities Near By | Airport, Hospital, Park, Place Of Worship, Public Transit, Schools |
| Equipment Type | Furnace, Rental Water Softener, Water Heater |
| Features | Sump Pump, Automatic Garage Door Opener |
| Parking Space Total | 3 |
| Rental Equipment Type | Furnace, Rental Water Softener, Water Heater |
Building
| Bathroom Total | 3 |
| Bedrooms Above Ground | 3 |
| Bedrooms Below Ground | 2 |
| Bedrooms Total | 5 |
| Appliances | Dryer, Stove, Water Softener, Washer |
| Architectural Style | 2 Level |
| Basement Development | Finished |
| Basement Type | Full (finished) |
| Construction Style Attachment | Detached |
| Cooling Type | Central Air Conditioning |
| Exterior Finish | Vinyl Siding |
| Foundation Type | Poured Concrete |
| Half Bath Total | 2 |
| Heating Type | Forced Air |
| Stories Total | 2 |
| Size Interior | 1,500 Ft2 |
| Type | House |
| Utility Water | Municipal Water |
Parking
| Attached Garage |
Land
| Access Type | Highway Access, Highway Nearby |
| Acreage | No |
| Land Amenities | Airport, Hospital, Park, Place Of Worship, Public Transit, Schools |
| Sewer | Municipal Sewage System |
| Size Depth | 134 Ft |
| Size Frontage | 33 Ft |
| Size Total Text | Under 1/2 Acre |
| Zoning Description | R6 |
Rooms
| Level | Type | Length | Width | Dimensions |
|---|---|---|---|---|
| Second Level | Primary Bedroom | 12'11'' x 12'11'' | ||
| Second Level | Bedroom | 10'1'' x 11'5'' | ||
| Second Level | Bedroom | 10'6'' x 9'0'' | ||
| Second Level | 4pc Bathroom | 10'0'' x 6'0'' | ||
| Basement | 2pc Bathroom | Measurements not available | ||
| Basement | Bedroom | 10'1'' x 9'2'' | ||
| Basement | Recreation Room | 14'6'' x 23'4'' | ||
| Basement | Bedroom | 10'6'' x 10'3'' | ||
| Main Level | Office | 10'11'' x 7'6'' | ||
| Main Level | Living Room | 11'0'' x 17'1'' | ||
| Main Level | Kitchen | 12'0'' x 10'11'' | ||
| Main Level | Dining Room | 11'9'' x 8'3'' | ||
| Main Level | 2pc Bathroom | 4'10'' x 5'8'' |
https://www.realtor.ca/real-estate/28995395/75-wood-grove-crescent-cambridge
Contact Us
Contact us for more information
Corry Christopher Van Iersel
Broker of Record
www.vancorgroup.com/
Vancor Realty Inc.
5-697 Coronation Blvd
Cambridge, Ontario N1R 3G5
5-697 Coronation Blvd
Cambridge, Ontario N1R 3G5
(519) 242-0277
www.vancorgroup.com/

