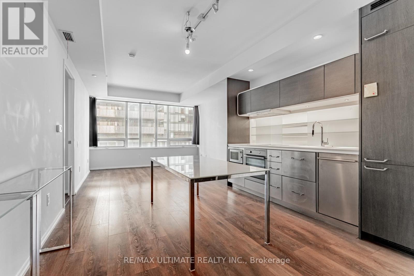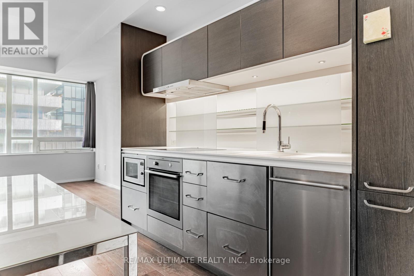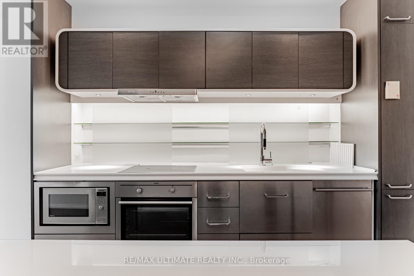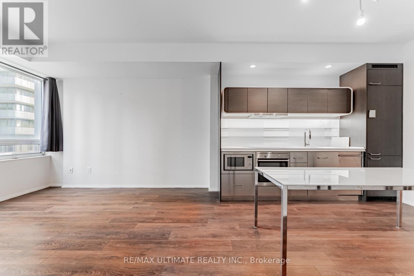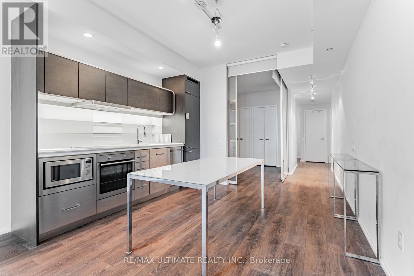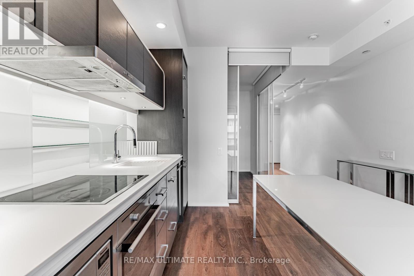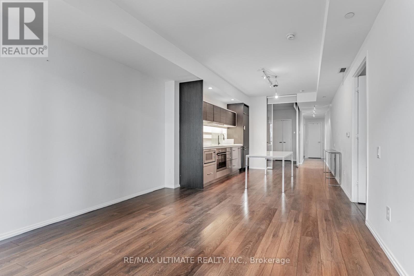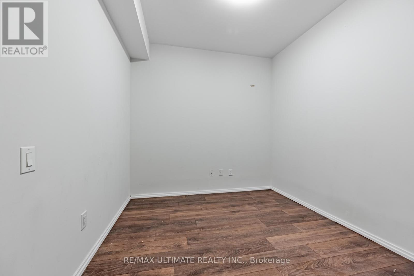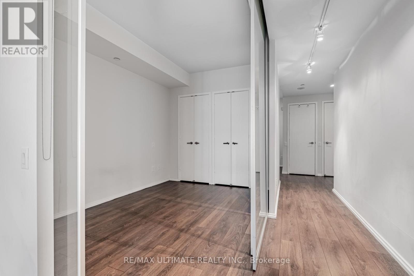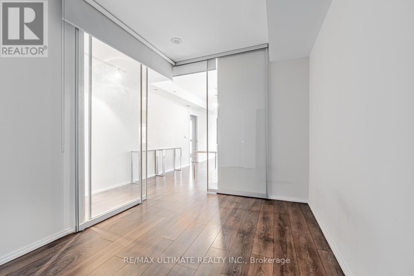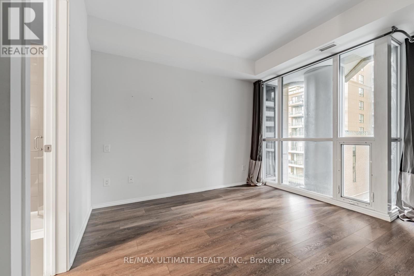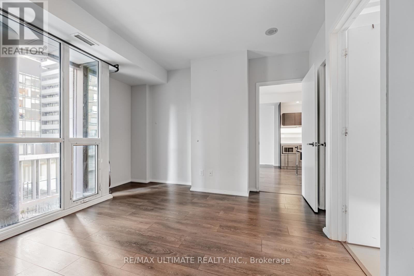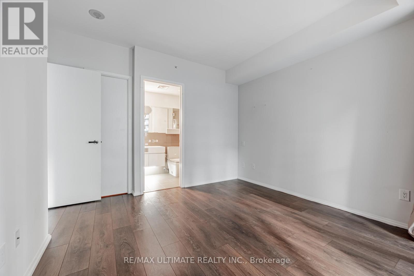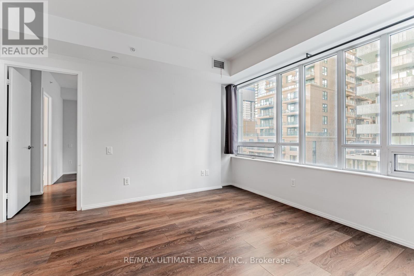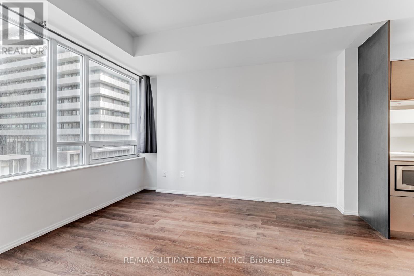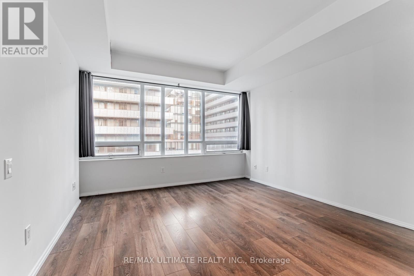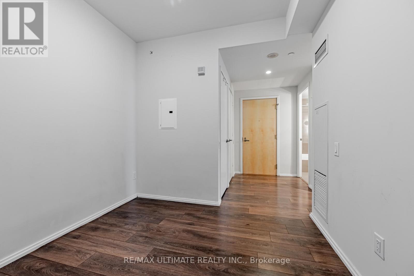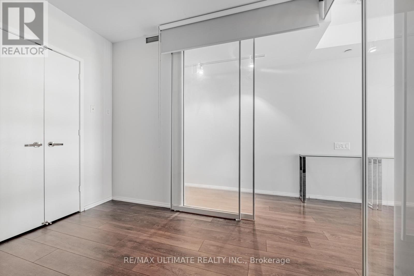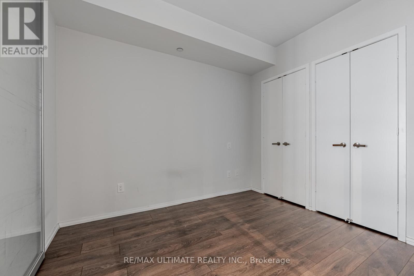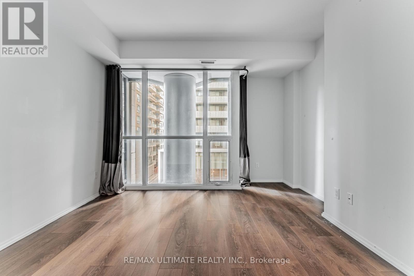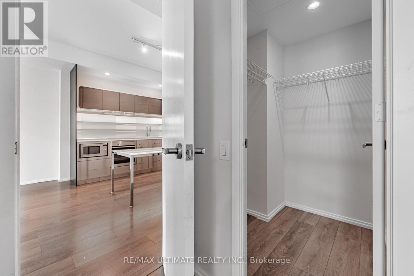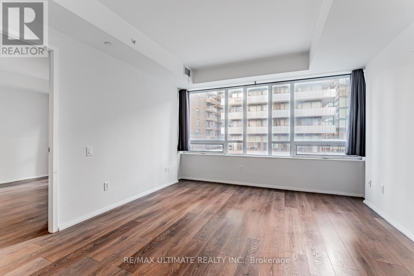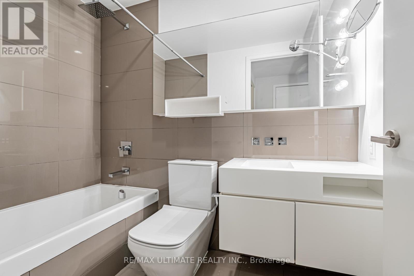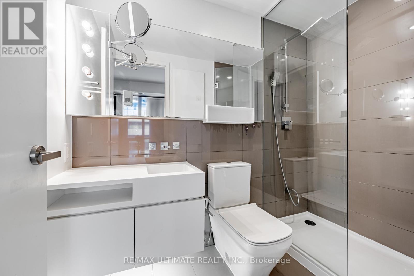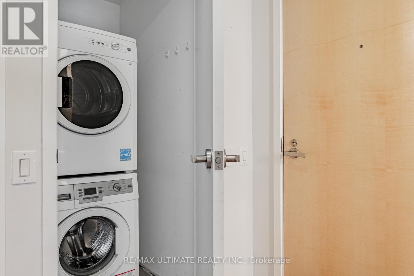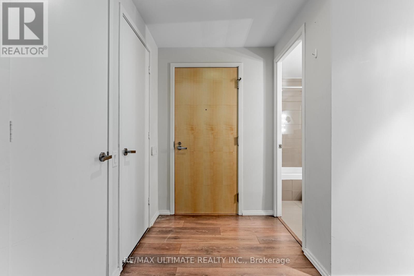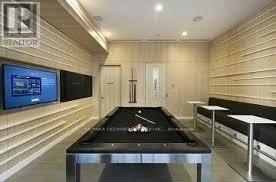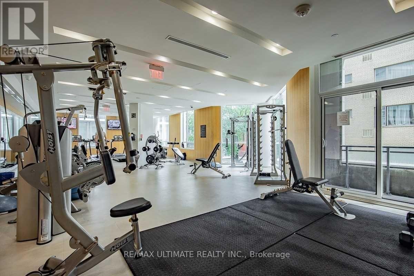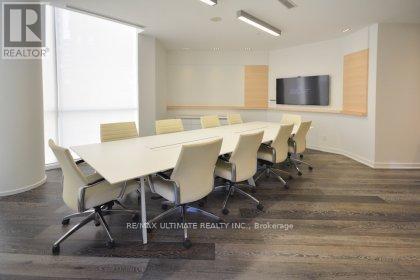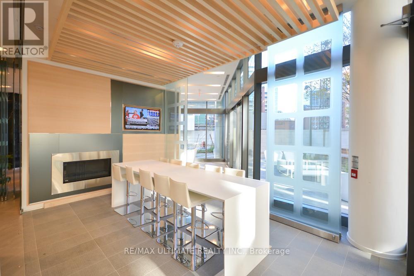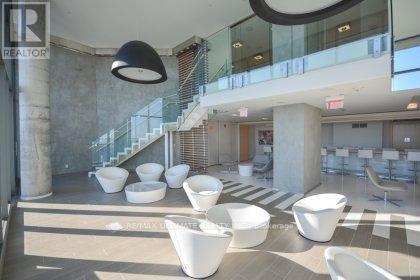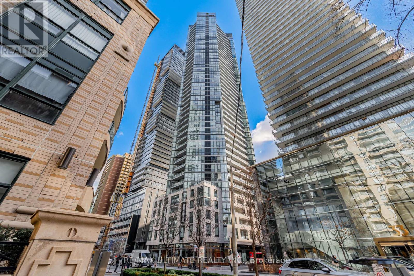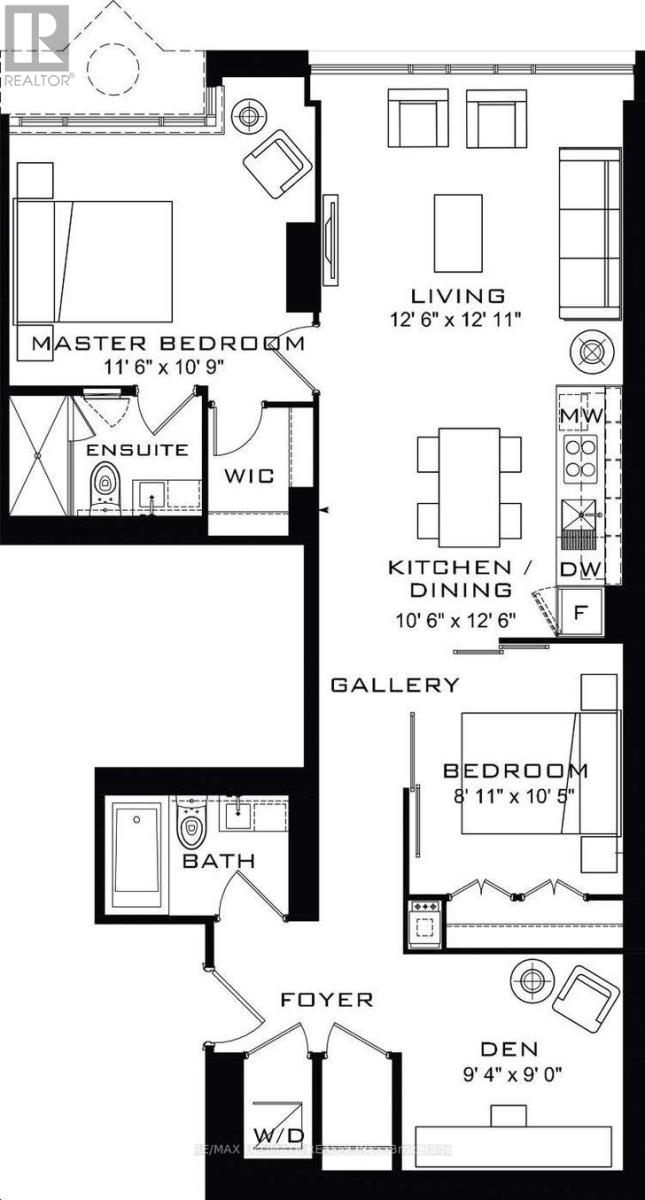507 - 45 Charles Street E Toronto, Ontario M4Y 0B8
$3,800 Monthly
Discover modern urban living in the heart of Toronto with this stunning 2 bedroom + den with parking at Chaz Yorkville. This generously-sized unit offers both comfort and convenience. Nestled in the desirable neighbourhood, this unit is surrounded by trendy restaurants, boutique shops, and cultural attractions. With a walk score of 98, everything you need is within easy reach. Friendly 24-Hr Concierge Will Cater To Your Needs. Whether You're Looking To Workout In The Gym, Relax In The Sauna, Entertain Guests In The Party Room Or Bbq On The Terrace, Chaz Yorkville Is Your Top Choice. Other Amenities Include A Pet Spa & A State Of The Art Games Room. The Chaz On The 37th Floor Boasts Incredible Downtown Skyline And Lake Views. (id:50886)
Property Details
| MLS® Number | C12464913 |
| Property Type | Single Family |
| Community Name | Church-Yonge Corridor |
| Amenities Near By | Hospital, Place Of Worship, Public Transit, Schools |
| Community Features | Pets Allowed With Restrictions |
| Parking Space Total | 1 |
Building
| Bathroom Total | 2 |
| Bedrooms Above Ground | 2 |
| Bedrooms Below Ground | 1 |
| Bedrooms Total | 3 |
| Amenities | Security/concierge, Recreation Centre, Exercise Centre |
| Appliances | Cooktop, Dryer, Hood Fan, Microwave, Washer, Refrigerator |
| Basement Type | None |
| Cooling Type | Central Air Conditioning |
| Exterior Finish | Brick, Concrete |
| Flooring Type | Hardwood |
| Heating Fuel | Natural Gas |
| Heating Type | Forced Air |
| Size Interior | 1,000 - 1,199 Ft2 |
| Type | Apartment |
Parking
| Underground | |
| Garage |
Land
| Acreage | No |
| Land Amenities | Hospital, Place Of Worship, Public Transit, Schools |
Rooms
| Level | Type | Length | Width | Dimensions |
|---|---|---|---|---|
| Main Level | Living Room | 3.81 m | 3.94 m | 3.81 m x 3.94 m |
| Main Level | Dining Room | 3.2 m | 3.81 m | 3.2 m x 3.81 m |
| Main Level | Kitchen | 3.2 m | 3.81 m | 3.2 m x 3.81 m |
| Main Level | Primary Bedroom | 3.51 m | 3.28 m | 3.51 m x 3.28 m |
| Main Level | Bedroom 2 | 2.72 m | 3.17 m | 2.72 m x 3.17 m |
| Main Level | Den | 2.84 m | 2.74 m | 2.84 m x 2.74 m |
Contact Us
Contact us for more information
Wins Wing-Sez Lai
Broker
(416) 903-7032
www.youtube.com/embed/nsxt4-kGcW0
www.winslai.com/
www.facebook.com/buyrealestatetoronto/
twitter.com/winslaitoronto
www.linkedin.com/in/wins-lai-654082143/
836 Dundas St West
Toronto, Ontario M6J 1V5
(416) 530-1080
(416) 530-4733
www.RemaxUltimate.com

