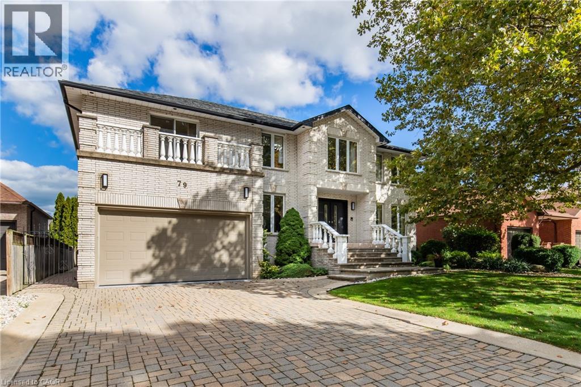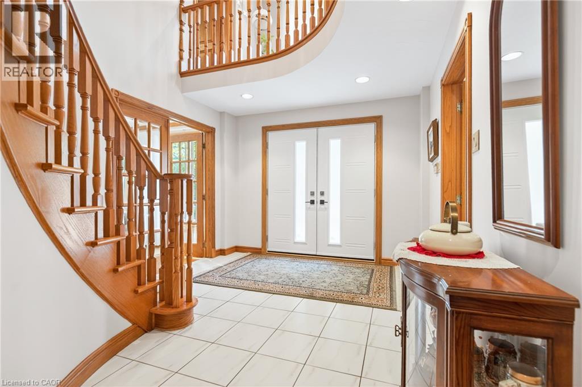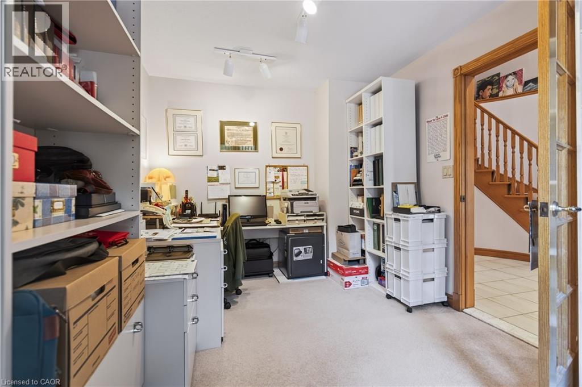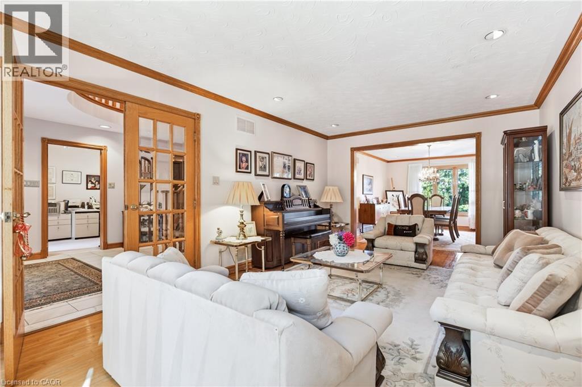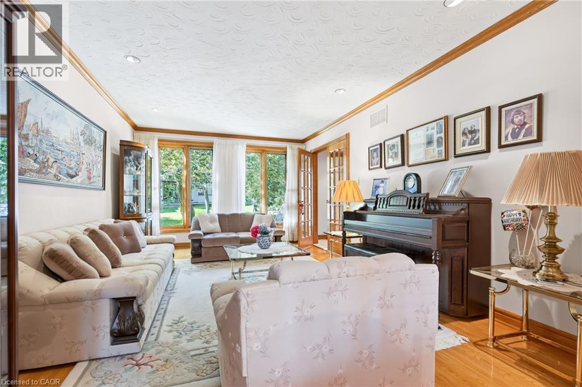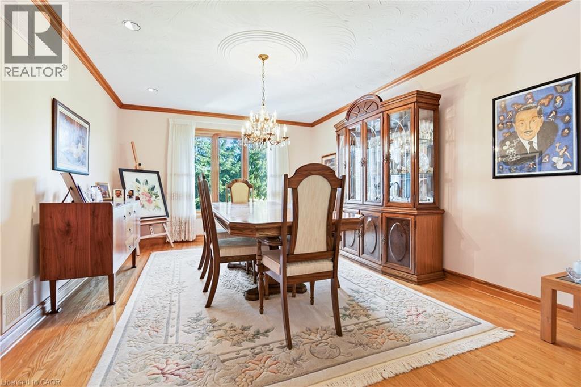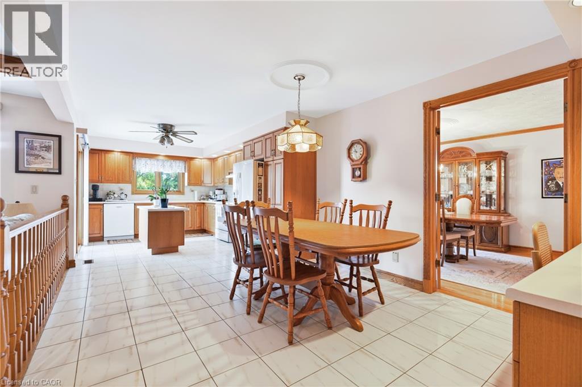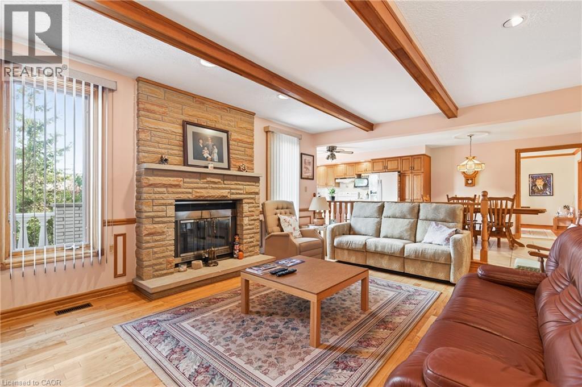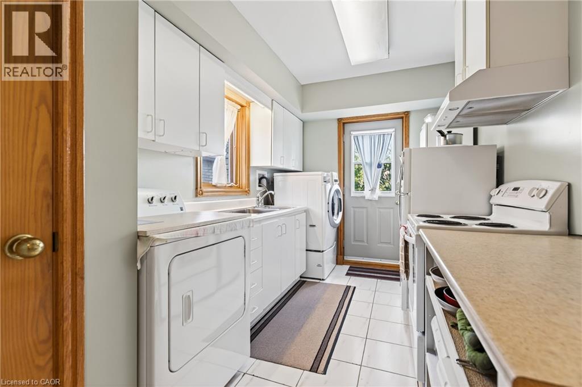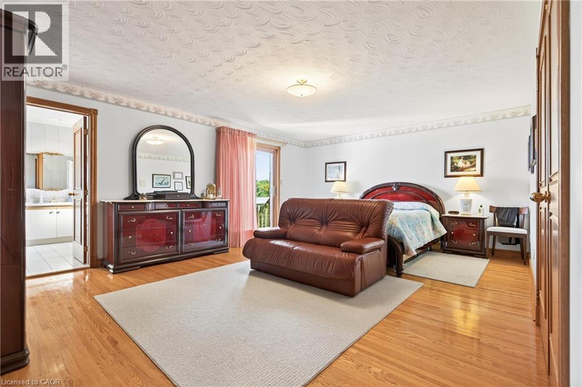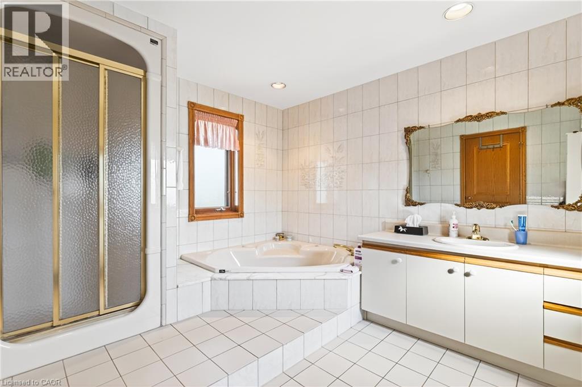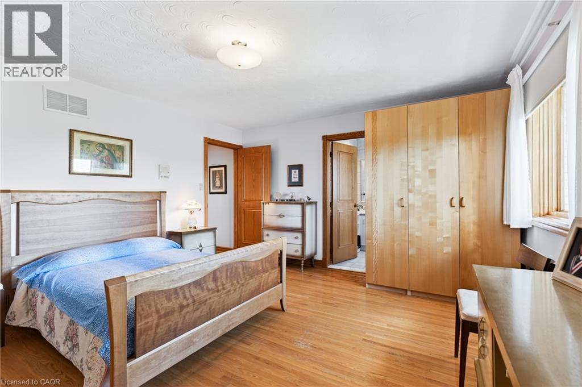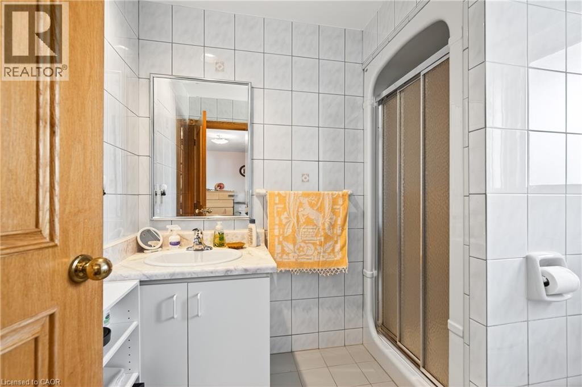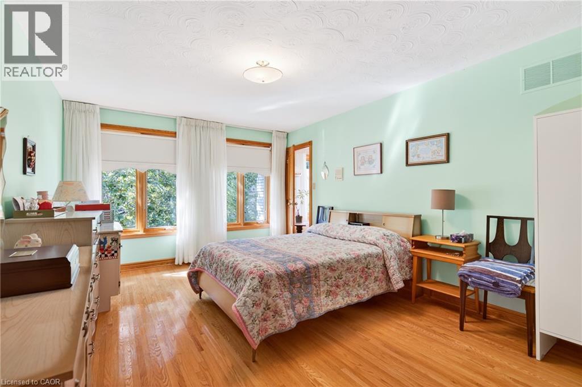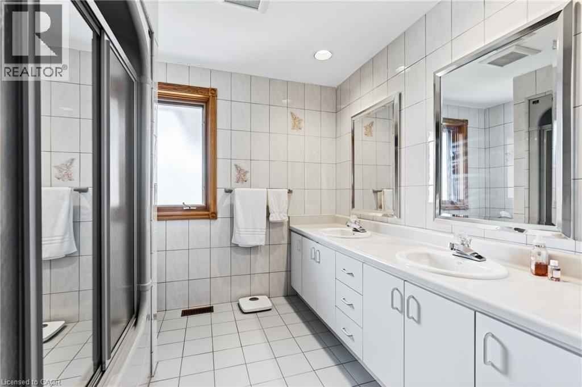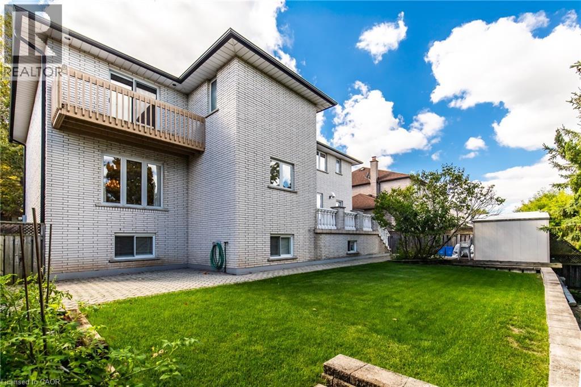79 Maple Drive Hamilton, Ontario L8G 3C6
$1,649,900
Welcome to this stunning 5-bedroom, 5-bathroom detached home perched on a serene plateau in beautiful Stoney Creek! Boasting an expansive 3,680 sq ft of living space plus a finished basement, this well-maintained older home offers both character and comfort. Situated on a quiet street in a sought-after family-friendly neighborhood, this residence features a double car garage, convenient laundry rooms on both the main and upper levels, and multiple living areas perfect for growing families or multi-generational living. Enjoy your morning coffee or evening sunsets from the private balcony, and take advantage of the spacious layout ideal for entertaining or relaxing in style. A true gem in a peaceful setting—don’t miss this incredible opportunity! Check out our video tour of the home on youtube using this link!! (id:50886)
Property Details
| MLS® Number | 40777078 |
| Property Type | Single Family |
| Amenities Near By | Park, Place Of Worship, Playground, Public Transit, Schools, Shopping |
| Community Features | Quiet Area |
| Features | Conservation/green Belt, Automatic Garage Door Opener |
| Parking Space Total | 4 |
Building
| Bathroom Total | 5 |
| Bedrooms Above Ground | 5 |
| Bedrooms Total | 5 |
| Appliances | Central Vacuum, Garage Door Opener |
| Architectural Style | 2 Level |
| Basement Development | Finished |
| Basement Type | Full (finished) |
| Construction Material | Concrete Block, Concrete Walls |
| Construction Style Attachment | Detached |
| Cooling Type | Central Air Conditioning |
| Exterior Finish | Brick Veneer, Concrete, Stone |
| Fixture | Ceiling Fans |
| Half Bath Total | 1 |
| Heating Type | Forced Air |
| Stories Total | 2 |
| Size Interior | 3,680 Ft2 |
| Type | House |
| Utility Water | Municipal Water |
Parking
| Attached Garage |
Land
| Acreage | No |
| Land Amenities | Park, Place Of Worship, Playground, Public Transit, Schools, Shopping |
| Sewer | Municipal Sewage System |
| Size Depth | 100 Ft |
| Size Frontage | 60 Ft |
| Size Total Text | Under 1/2 Acre |
| Zoning Description | R2 |
Rooms
| Level | Type | Length | Width | Dimensions |
|---|---|---|---|---|
| Second Level | Laundry Room | 9'2'' x 6' | ||
| Second Level | 3pc Bathroom | 8' x 6' | ||
| Second Level | 4pc Bathroom | 8'4'' x 8' | ||
| Second Level | Full Bathroom | 11' x 9'8'' | ||
| Second Level | Bedroom | 16'6'' x 12'0'' | ||
| Second Level | Bedroom | 14'0'' x 12'0'' | ||
| Second Level | Bedroom | 16'6'' x 13'0'' | ||
| Second Level | Bedroom | 14'8'' x 13'8'' | ||
| Second Level | Primary Bedroom | 14'8'' x 20'0'' | ||
| Basement | Wine Cellar | Measurements not available | ||
| Basement | Utility Room | 23'6'' x 18'8'' | ||
| Basement | 3pc Bathroom | Measurements not available | ||
| Basement | Sitting Room | 12'6'' x 18' | ||
| Basement | Games Room | 29' x 12'8'' | ||
| Basement | Recreation Room | 17'4'' x 12'6'' | ||
| Main Level | Laundry Room | 13'8'' x 8' | ||
| Main Level | 2pc Bathroom | Measurements not available | ||
| Main Level | Family Room | 18'0'' x 13'8'' | ||
| Main Level | Dinette | 14' x 11' | ||
| Main Level | Kitchen | 13'6'' x 11'0'' | ||
| Main Level | Dining Room | 16'0'' x 12'0'' | ||
| Main Level | Den | 12'6'' x 9'0'' | ||
| Main Level | Living Room | 18'0'' x 12'0'' | ||
| Main Level | Foyer | 16'6'' x 10'6'' |
https://www.realtor.ca/real-estate/28995337/79-maple-drive-hamilton
Contact Us
Contact us for more information
Peter Elia
Salesperson
21 King Street W 5th Floor
Hamilton, Ontario L8P 4W7
(866) 530-7737
www.exprealty.ca/
Noah Elia
Salesperson
21 King Street W 5th Floor
Hamilton, Ontario L8P 4W7
(866) 530-7737
www.exprealty.ca/

