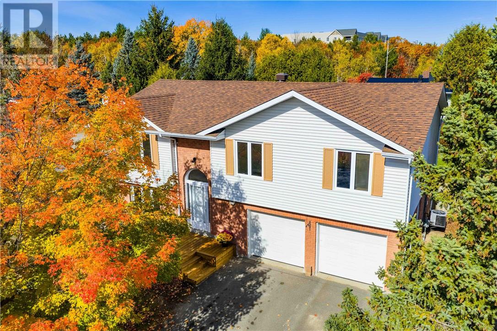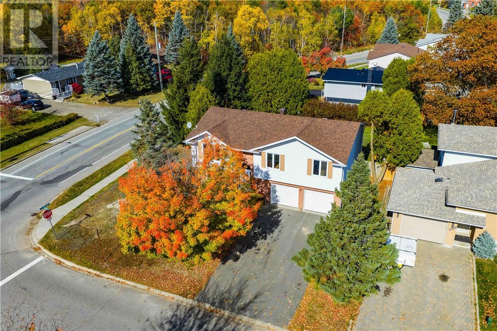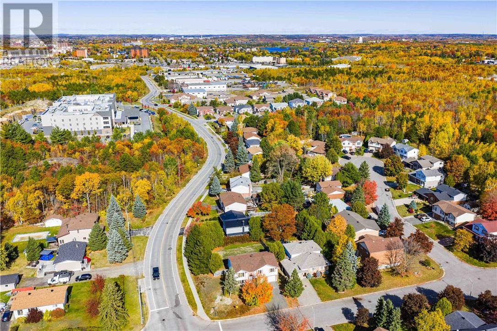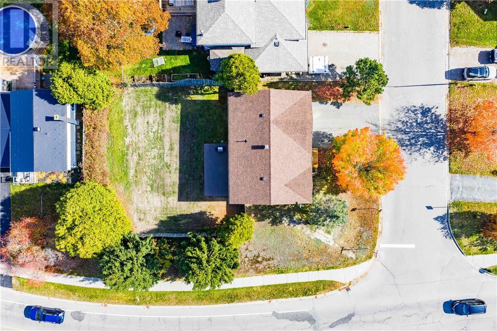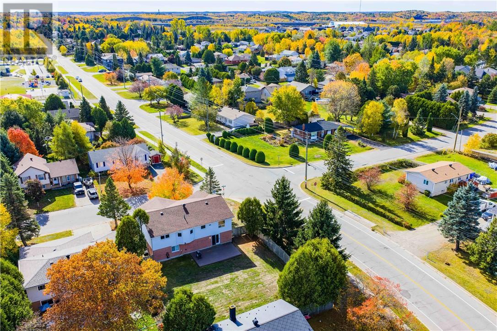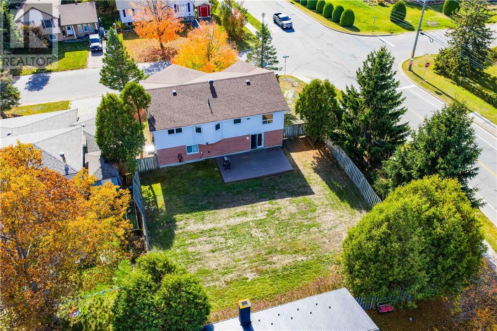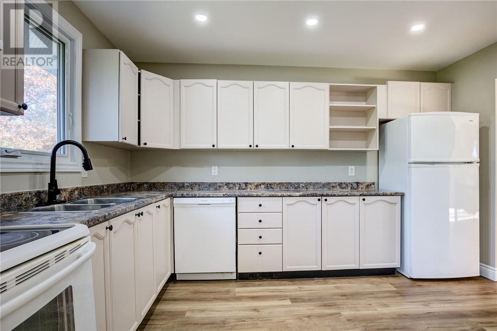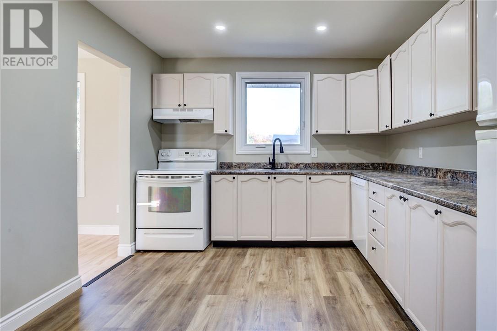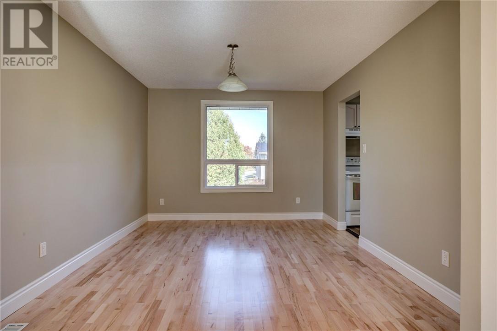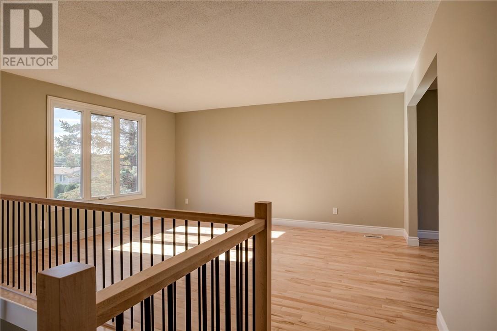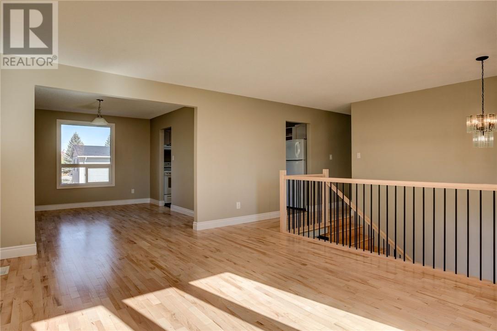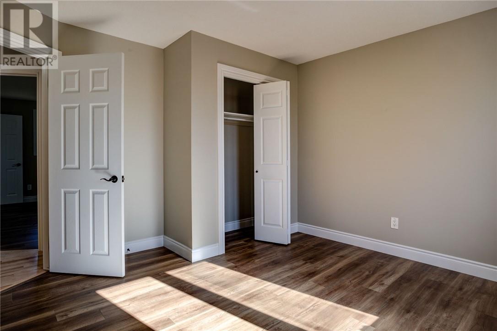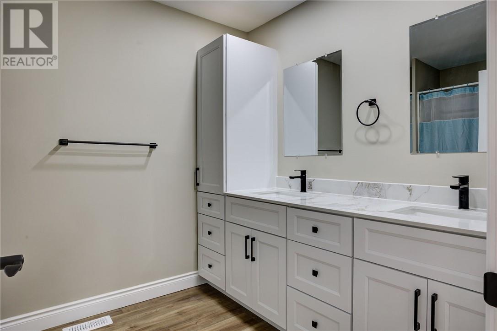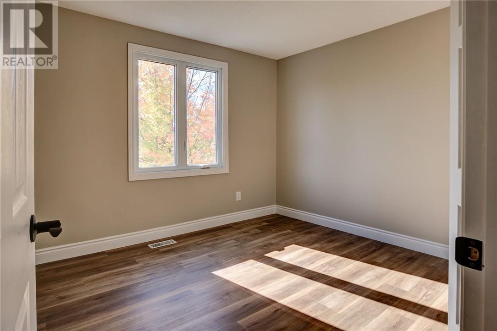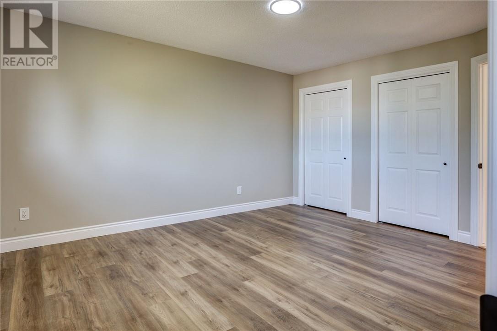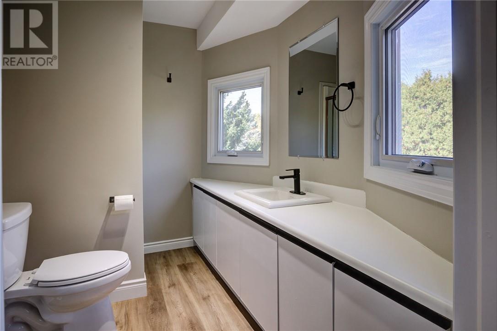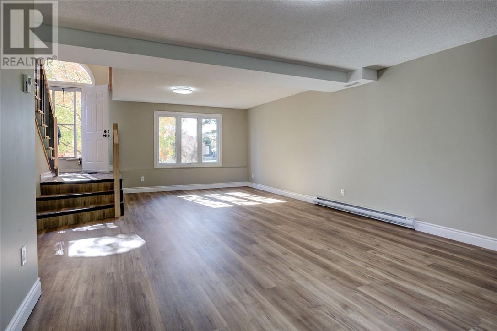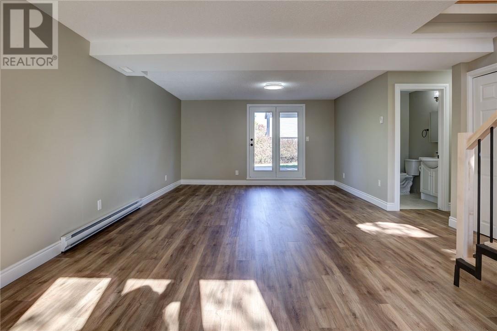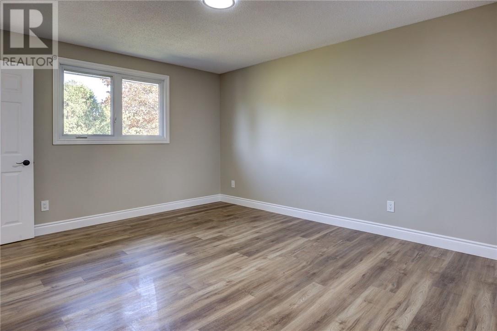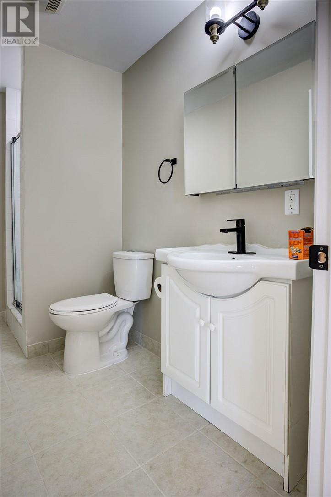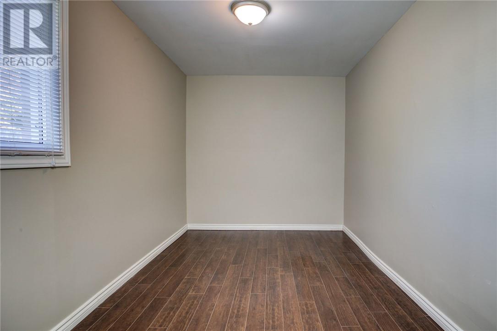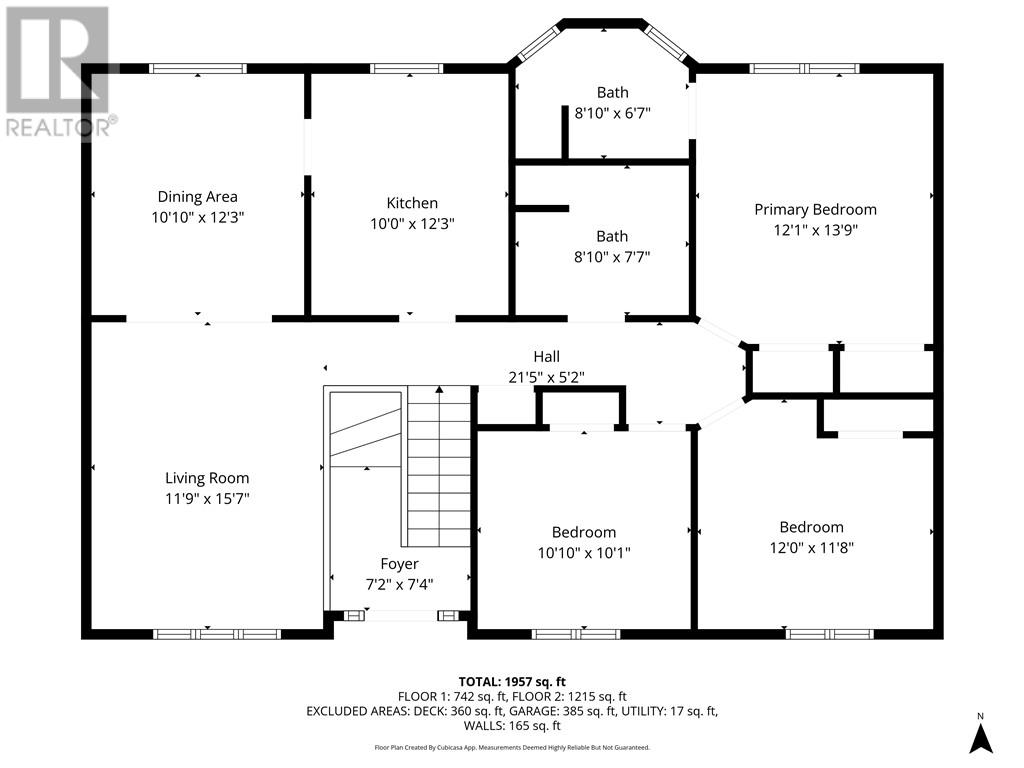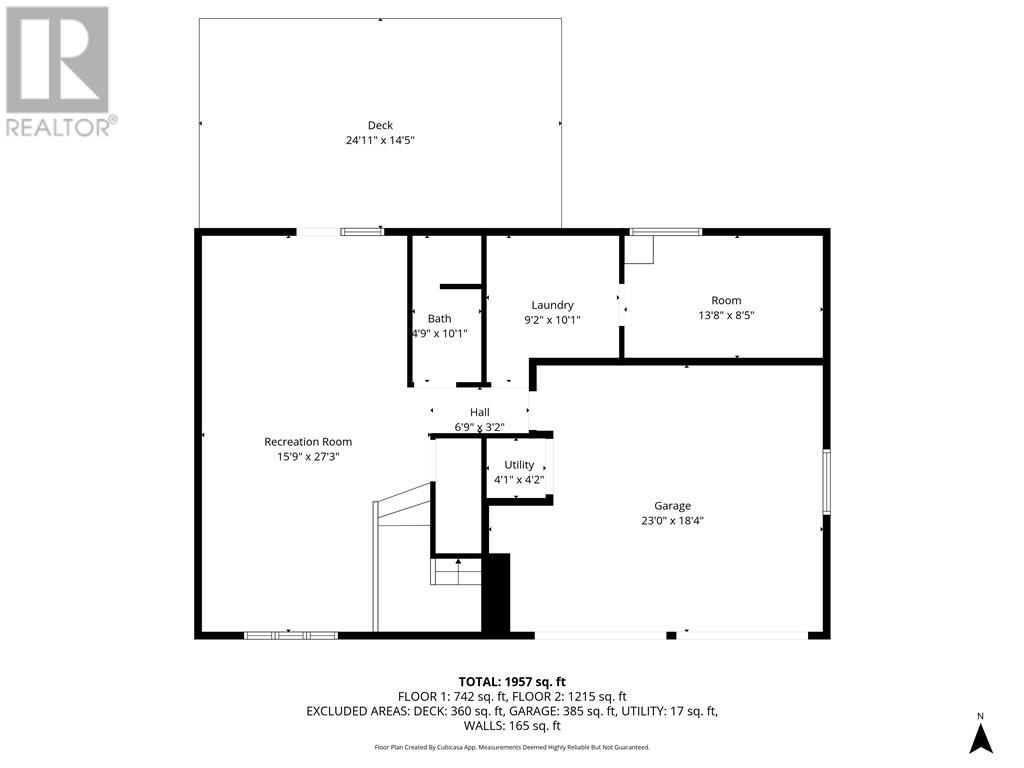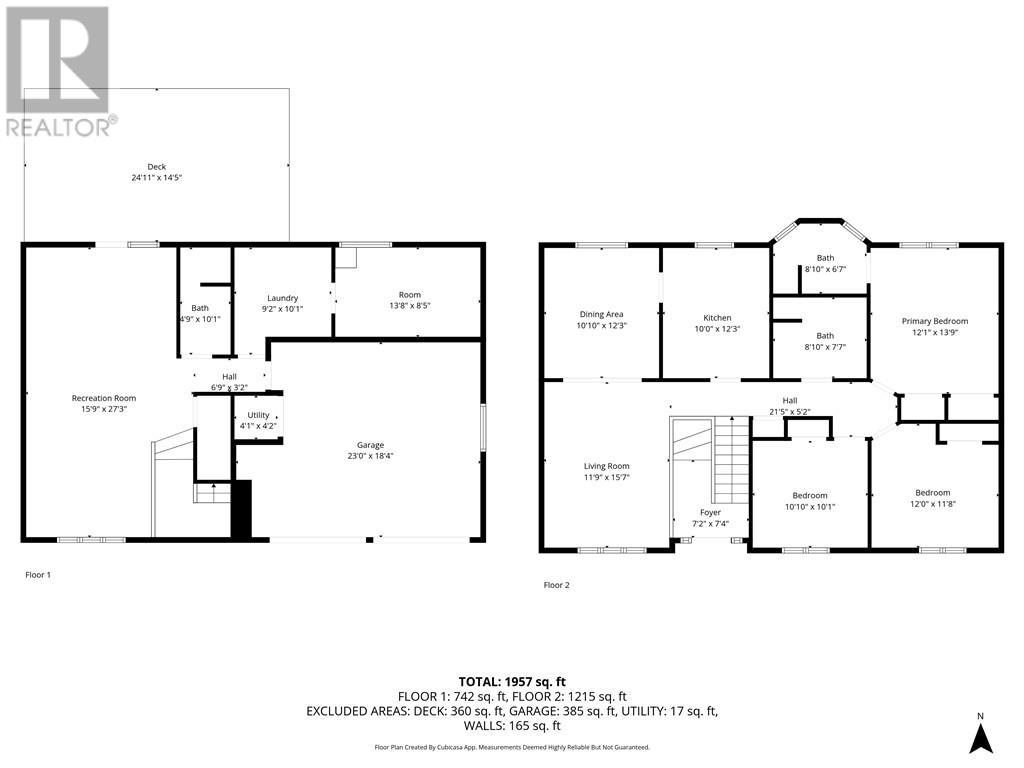2420 Cavendish Court Sudbury, Ontario P3E 5X5
$669,900
Oversized Raised Ranch with a proper double attached garage in the Algonquin neighborhood in the South End! This home is flooded with natural light as you enter. The main floor holds 3 generous bedrooms and a full main bath with a 3-piece ensuite and double closets in the primary. This floor also offers a spacious living room and formal dining room and a well-appointed kitchen overlooking the backyard. The lower level offers a large family room, an additional bedroom ideal for a teenage age child, storage, laundry and access to the garage. Entertaining is a breeze with access to the massive, fenced backyard and deck through the family that is anchored by a gas fireplace. This home has undergone many renovations including shingles, furnace, A/C, new railings and hardwood treads, hardwood floors redone and new flooring throughout the bedrooms and lower level. For a full list see supplements. This home is privy to top schools, many parks including Mallards and Kivi, and several amenities including the Hospital and University as well as quick access to highways 69 and 17! Don't miss out on this south end dream. Schedule your private tour and see why this home is perfect for you and your family. (id:50886)
Property Details
| MLS® Number | 2125220 |
| Property Type | Single Family |
| Equipment Type | None |
| Rental Equipment Type | None |
Building
| Bathroom Total | 3 |
| Bedrooms Total | 4 |
| Architectural Style | Raised Ranch |
| Basement Type | Full |
| Cooling Type | Central Air Conditioning |
| Exterior Finish | Brick |
| Fireplace Fuel | Gas |
| Fireplace Present | Yes |
| Fireplace Total | 1 |
| Fireplace Type | Insert |
| Foundation Type | Block |
| Heating Type | Forced Air |
| Roof Material | Asphalt Shingle |
| Roof Style | Unknown |
| Stories Total | 2 |
| Type | House |
| Utility Water | Municipal Water |
Parking
| Attached Garage |
Land
| Acreage | No |
| Fence Type | Fenced Yard |
| Sewer | Municipal Sewage System |
| Size Total Text | Under 1/2 Acre |
| Zoning Description | R1-5 |
Rooms
| Level | Type | Length | Width | Dimensions |
|---|---|---|---|---|
| Lower Level | Bedroom | 13'8"" x 8'5"" | ||
| Lower Level | Family Room | 27'3"" x 15'9"" | ||
| Main Level | Bedroom | 10'10"" x 10'1"" | ||
| Main Level | Bedroom | 12'0"" x 11'8"" | ||
| Main Level | Primary Bedroom | 13'9"" x 12'1"" | ||
| Main Level | Living Room | 15'7"" x 11'9"" | ||
| Main Level | Dining Room | 12'3"" x 10'10"" | ||
| Main Level | Kitchen | 12'3"" x 10'0"" | ||
| Main Level | Foyer | 7'4"" x 7'2"" |
https://www.realtor.ca/real-estate/28995237/2420-cavendish-court-sudbury
Contact Us
Contact us for more information
Darren Leblanc
Broker
(888) 311-1172
www.TheLeblancGroup.ca
www.facebook.com/theLeblancgroup/
ca.linkedin.com/in/sudburyrealtor
twitter.com/iSudbury
www.youtube.com/embed/5nNPONfTquU
767 Barrydowne Rd Unit 203-W
Sudbury, Ontario P3E 3T6
(888) 311-1172
Katharine Leblanc
Salesperson
www.theleblancgroup.ca
www.facebook.com/theLeblancgroup/
www.youtube.com/embed/5nNPONfTquU
www.youtube.com/embed/mBHpQV7Gt-g
767 Barrydowne Rd Unit 203-W
Sudbury, Ontario P3E 3T6
(888) 311-1172
Heidi James
Salesperson
(705) 560-9492
767 Barrydowne Rd Unit 203-W
Sudbury, Ontario P3E 3T6
(888) 311-1172

